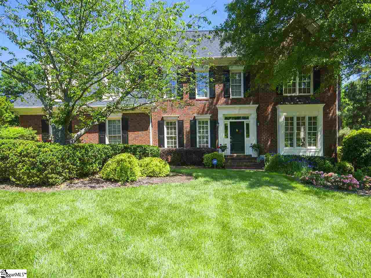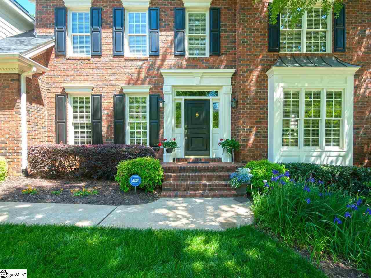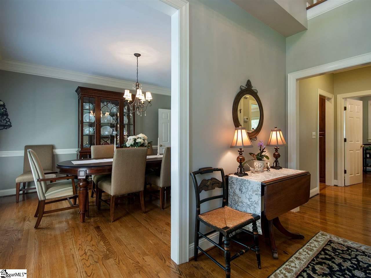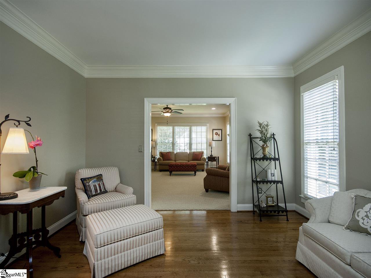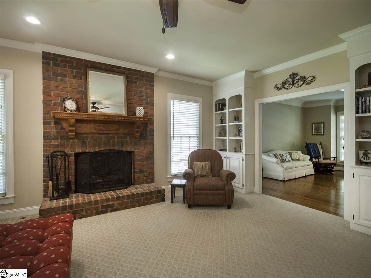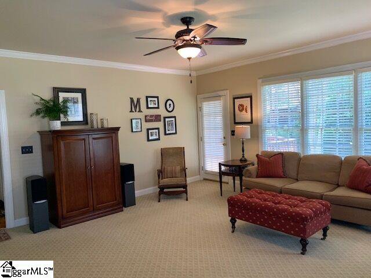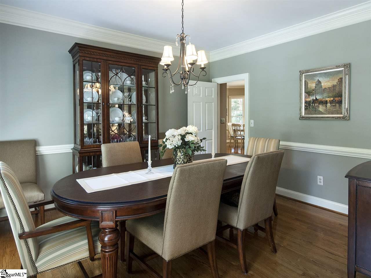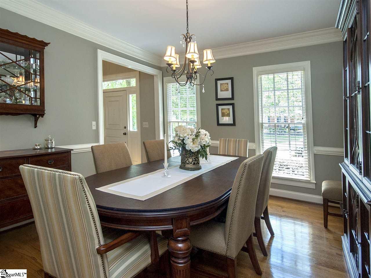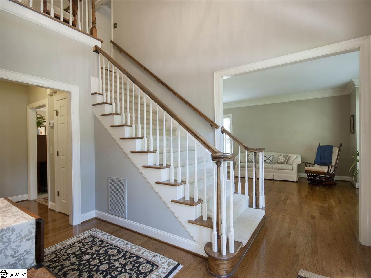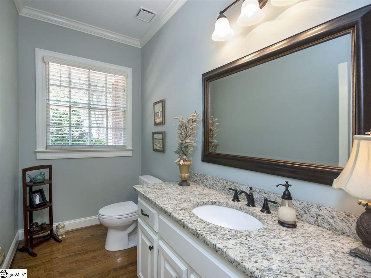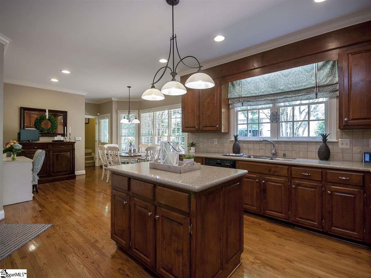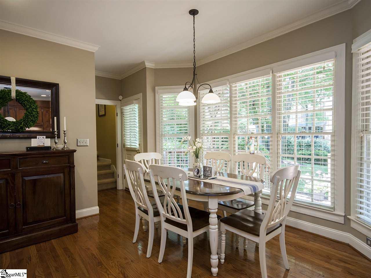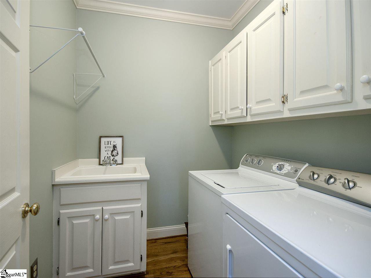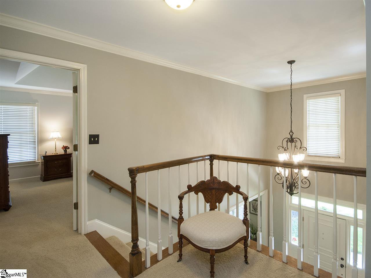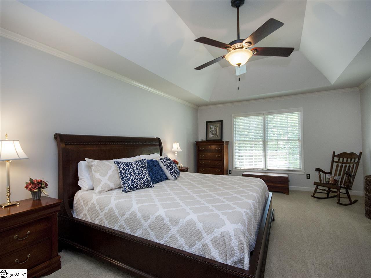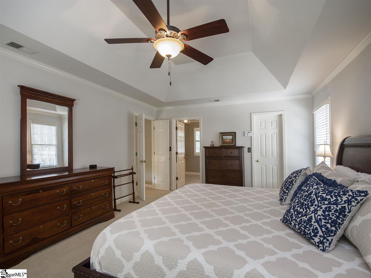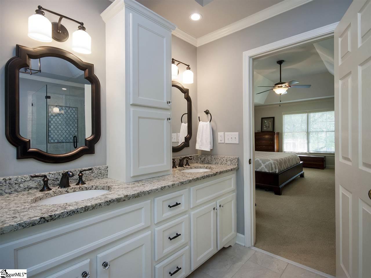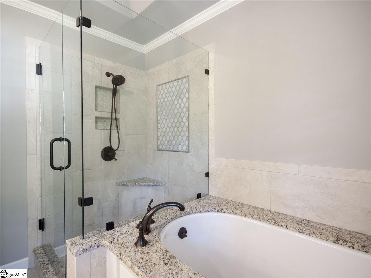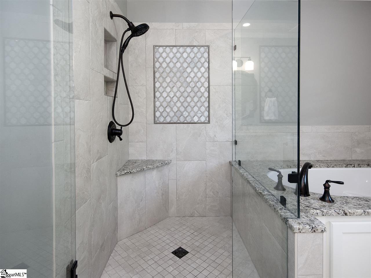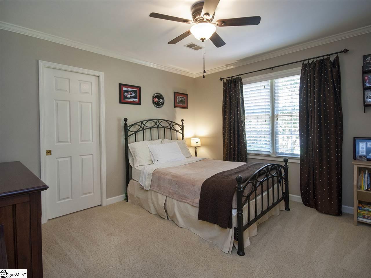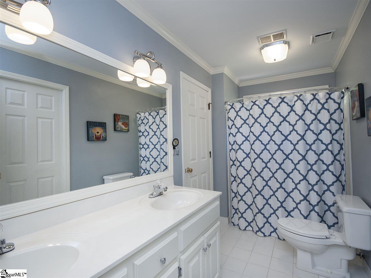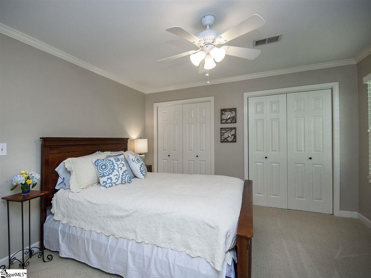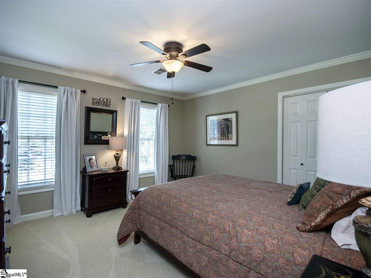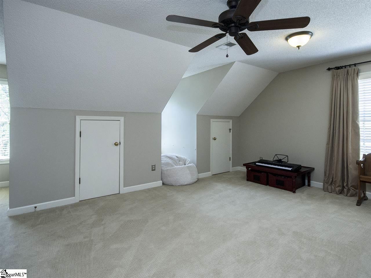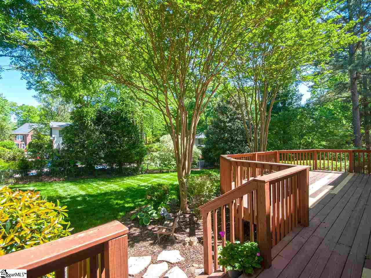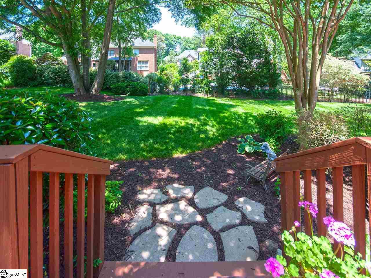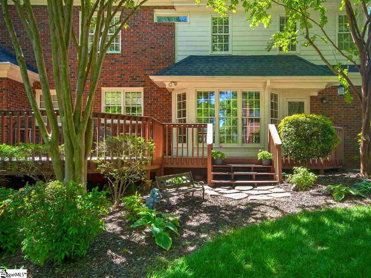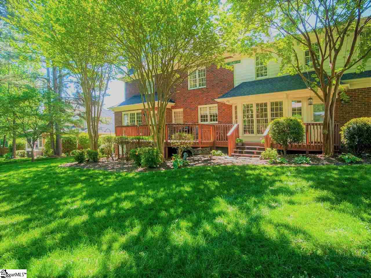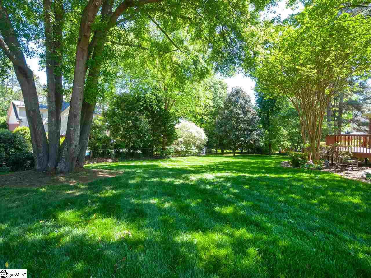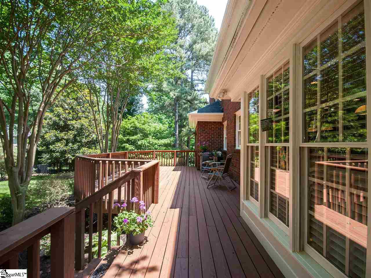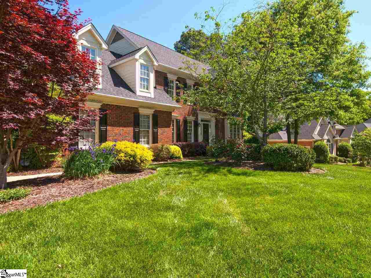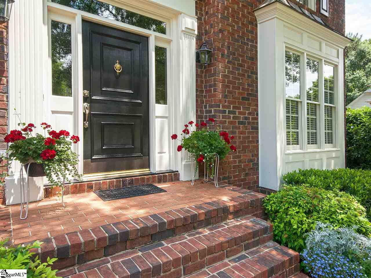215 River Walk Drive, Simpsonville, SC 29681
- $429,000
- 4
- BD
- 2.5
- BA
- 3,252
- SqFt
- Sold Price
- $429,000
- List Price
- $435,000
- Closing Date
- Jul 18, 2019
- MLS
- 1392936
- Status
- CLOSED
- Beds
- 4
- Full-baths
- 2
- Half-baths
- 1
- Style
- Traditional
- County
- Greenville
- Neighborhood
- River Walk
- Type
- Single Family Residential
- Year Built
- 1991
- Stories
- 2
Property Description
Stunning 4BR River Walk home with lush landscaping on level lot awaits. Polished, spacious interior has beautiful hardwood floors and an ample kitchen featuring solid wood cabinetry, quartz counter tops + center island. Breakfast room w/ five large windows overlooks shaded, freshly painted, XL deck and manicured yard. Large FR features gas log FP + attractive, built-in bookcases. Spacious neutral master suite boasts exquisitely upgraded bath, featuring heated floor, seamless shower glass, deep soaking tub + marble tile inlay. Bonus room has access to rear stairway, leading to FF laundry room and kitchen. Both AC units & upstairs furnace (all TRANE) replaced in last five years. New electric water heater with recirculating system. Exterior recently painted, new insulated garage door w/touch pad entry (2018), and encapsulated crawlspace. You'll also love the scenic RW creek + walking trail, and the exceptional RW amenities - large pool, tennis courts, play area and remodeled clubhouse. Award winning schools, convenient to highways, GE, BMW, Michelin and more!
Additional Information
- Acres
- 0.36
- Amenities
- Clubhouse, Common Areas, Fitness Center, Street Lights, Recreational Path, Playground, Pool, Sidewalks, Tennis Court(s)
- Appliances
- Dishwasher, Disposal, Self Cleaning Oven, Oven, Refrigerator, Electric Cooktop, Electric Oven, Microwave, Electric Water Heater
- Basement
- None
- Elementary School
- Monarch
- Exterior
- Brick Veneer, Other
- Fireplace
- Yes
- Foundation
- Crawl Space
- Heating
- Forced Air, Multi-Units, Natural Gas, Radiant
- High School
- Mauldin
- Interior Features
- 2 Story Foyer, 2nd Stair Case, Bookcases, High Ceilings, Ceiling Fan(s), Ceiling Smooth, Tray Ceiling(s), Granite Counters, Walk-In Closet(s), Countertops Quartz, Pantry
- Lot Description
- 1/2 Acre or Less, Few Trees, Sprklr In Grnd-Full Yard
- Lot Dimensions
- 97 x 154 x 13 x 113 x 133
- Master Bedroom Features
- Walk-In Closet(s)
- Middle School
- Mauldin
- Region
- 032
- Roof
- Architectural
- Sewer
- Public Sewer
- Stories
- 2
- Style
- Traditional
- Subdivision
- River Walk
- Taxes
- $2,433
- Water
- Public, Greenville Water
- Year Built
- 1991
Mortgage Calculator
Listing courtesy of Coldwell Banker Caine/Williams. Selling Office: Coldwell Banker Caine/Williams.
The Listings data contained on this website comes from various participants of The Multiple Listing Service of Greenville, SC, Inc. Internet Data Exchange. IDX information is provided exclusively for consumers' personal, non-commercial use and may not be used for any purpose other than to identify prospective properties consumers may be interested in purchasing. The properties displayed may not be all the properties available. All information provided is deemed reliable but is not guaranteed. © 2024 Greater Greenville Association of REALTORS®. All Rights Reserved. Last Updated
