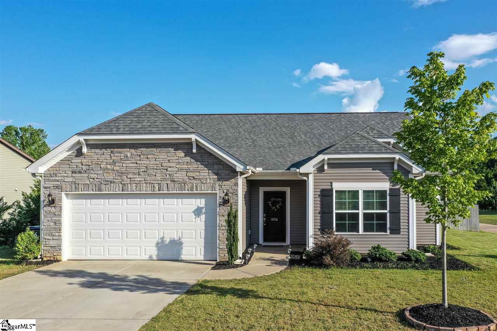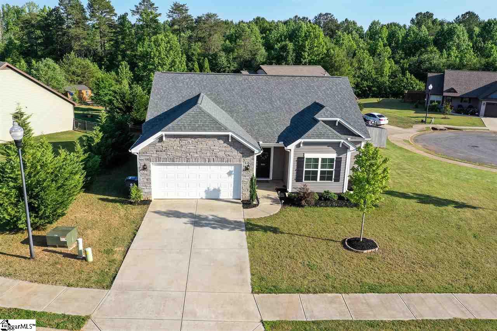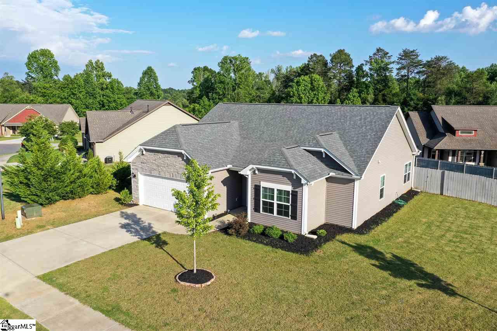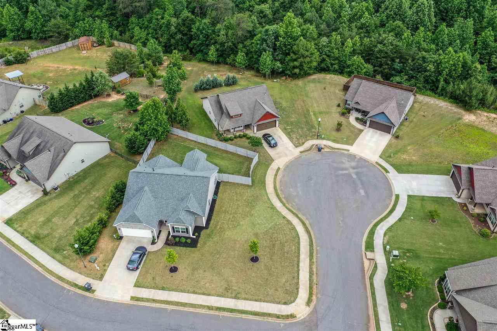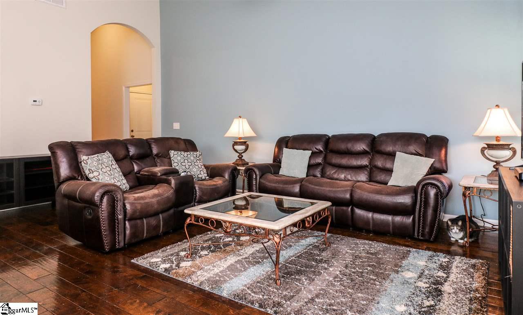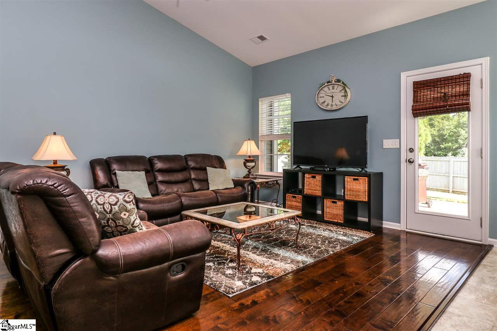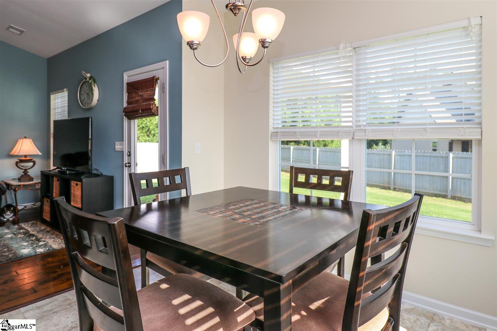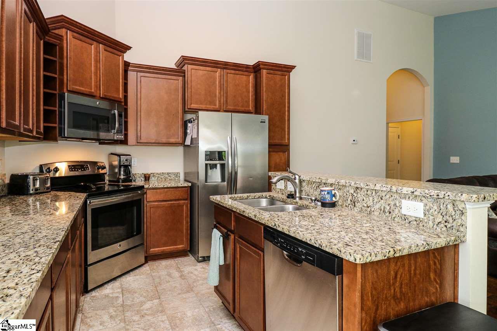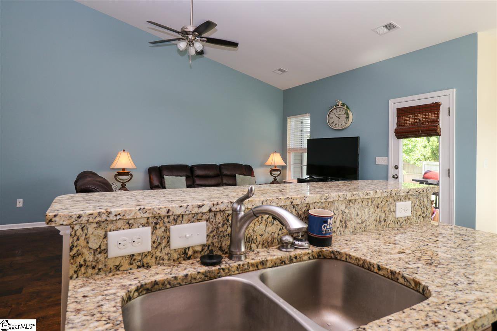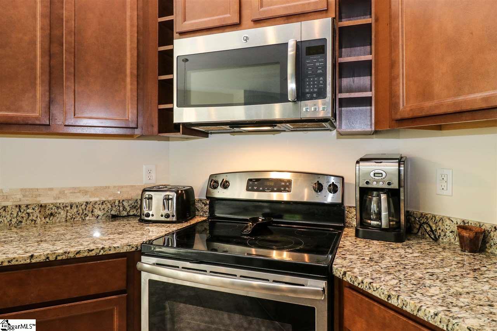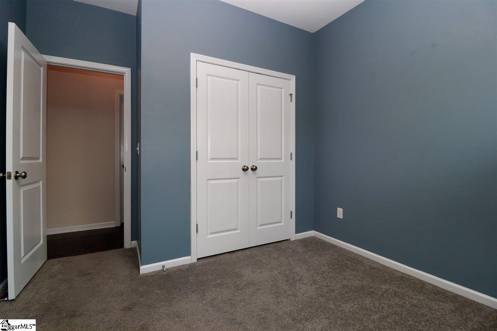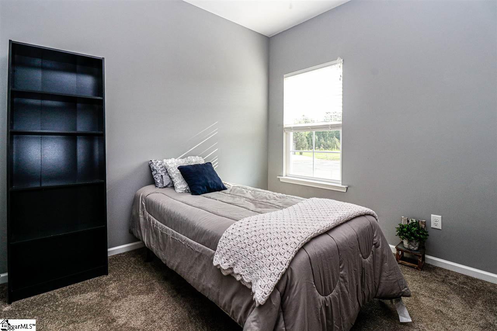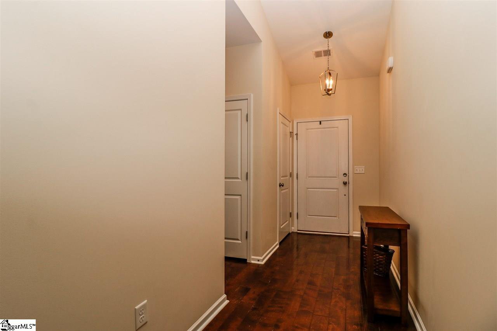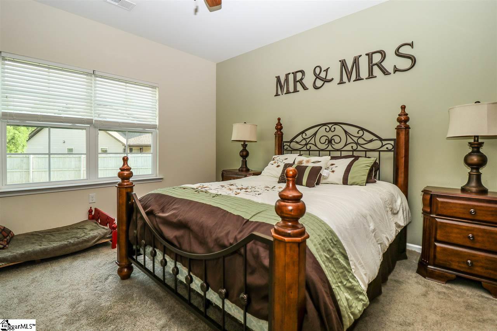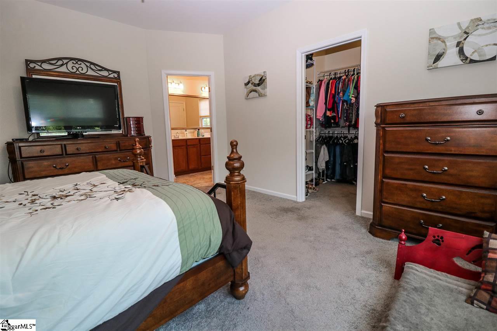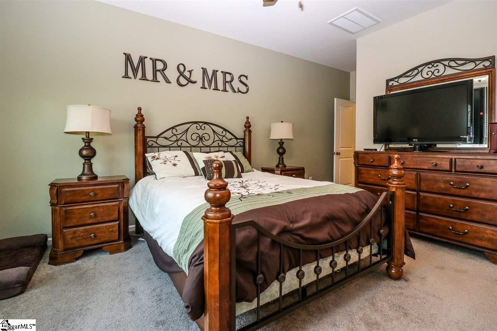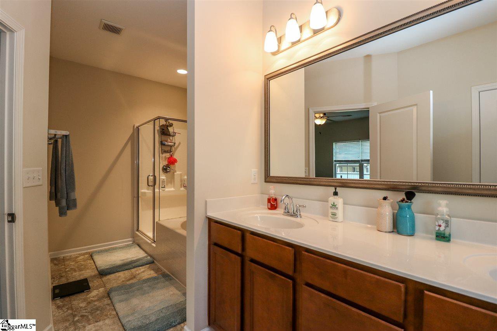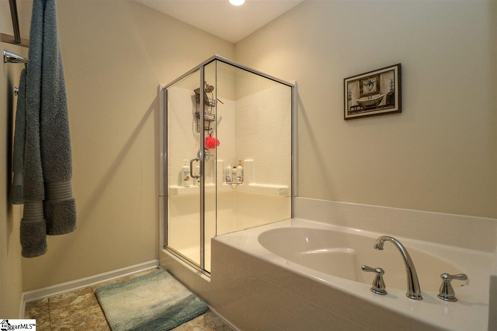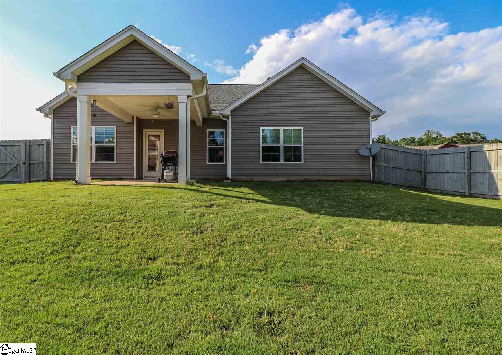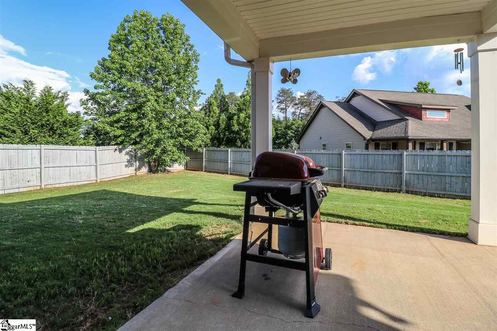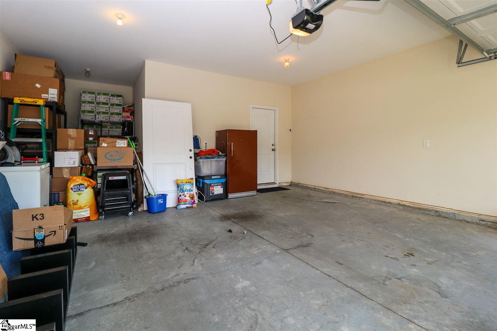506 Naples Court, Lyman, SC 29465
- $190,000
- 3
- BD
- 2
- BA
- 1,518
- SqFt
- Sold Price
- $190,000
- List Price
- $190,000
- Closing Date
- Jun 21, 2019
- MLS
- 1392934
- Status
- CLOSED
- Beds
- 3
- Full-baths
- 2
- Style
- Traditional, Craftsman
- County
- Spartanburg
- Neighborhood
- Lyman Farms At Shiloh
- Type
- Single Family Residential
- Year Built
- 2015
- Stories
- 1
Property Description
Welcome home to this beautiful, well kept, move in ready home in the secluded Lyman Farms at Shiloh subdivision! 506 Naples Court is on the peninsula of Naples and Hershal Court, boasting one of the largest lots in the subdivision. There's plenty of room for play or landscaping in the front and ample space for a swing set or for pets to have their domain in the fenced in back yard. You will be taken by the spacious feel of this 1574 square foot home as you walk in the front door into a foyer that leads to the majestically open great room/kitchen. Entertaining guests will be simplified with this lay out. You'll love the spacious kitchen featuring a huge island counter with large storage cabinets under the sink and staggered height wall cabinets with crown molding. In this split floor plan, the master suite is tucked away in the back of the home and offers a large bathroom with his and her sinks, separate tub and shower and a walk in closet. The two guest bedrooms are on the front side of the house and they share a common full size bathroom. As for the nuts and bolts, there are many energy efficient features: tankless hot water heater, radiant roof sheathing, air barrier and sealing, R-38 attic insulation, advanced framing, low VOC carpet and paint, CFL bulbs, 5/2 programmable thermostat. The two car garage is large enough to literally park two cars with plenty of room to spare with an extra 10x10 storage space. Many other cool features such as a music port with 2 ceiling speakers, stash center to organize your life, and framed bathroom mirrors will make you want to be the first in line to make an offer. Come see it today!
Additional Information
- Amenities
- Street Lights, Sidewalks
- Appliances
- Cooktop, Dishwasher, Refrigerator, Electric Oven, Range, Tankless Water Heater
- Basement
- None
- Elementary School
- Lyman
- Exterior
- Stone, Vinyl Siding
- Foundation
- Slab
- Heating
- Natural Gas, Damper Controlled
- High School
- James F. Byrnes
- Interior Features
- High Ceilings, Ceiling Fan(s), Ceiling Cathedral/Vaulted, Ceiling Smooth, Granite Counters, Open Floorplan, Tub Garden, Walk-In Closet(s), Split Floor Plan
- Lot Description
- 1/2 Acre or Less, Corner Lot, Cul-De-Sac
- Lot Dimensions
- 66.31 x 123.97 x 83.1 x 39.83
- Master Bedroom Features
- Walk-In Closet(s)
- Middle School
- DR Hill
- Region
- 015
- Roof
- Architectural
- Sewer
- Public Sewer
- Stories
- 1
- Style
- Traditional, Craftsman
- Subdivision
- Lyman Farms At Shiloh
- Taxes
- $1,511
- Water
- Public
- Year Built
- 2015
Mortgage Calculator
Listing courtesy of Keller Williams Grv Upst. Selling Office: BHHS C Dan Joyner - Midtown.
The Listings data contained on this website comes from various participants of The Multiple Listing Service of Greenville, SC, Inc. Internet Data Exchange. IDX information is provided exclusively for consumers' personal, non-commercial use and may not be used for any purpose other than to identify prospective properties consumers may be interested in purchasing. The properties displayed may not be all the properties available. All information provided is deemed reliable but is not guaranteed. © 2024 Greater Greenville Association of REALTORS®. All Rights Reserved. Last Updated
