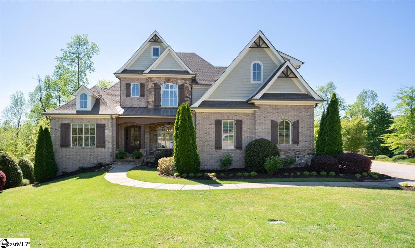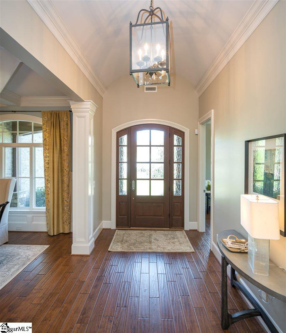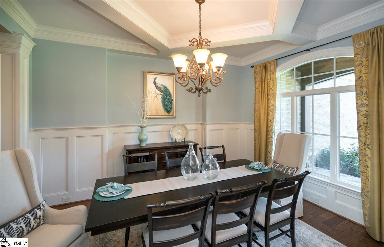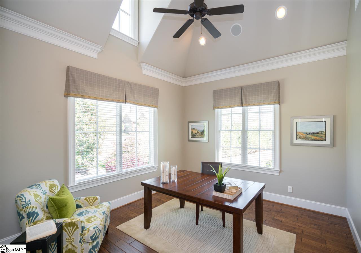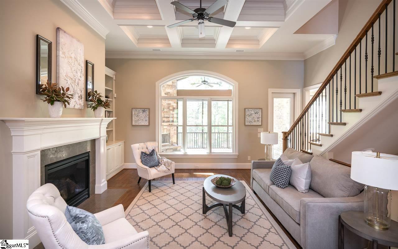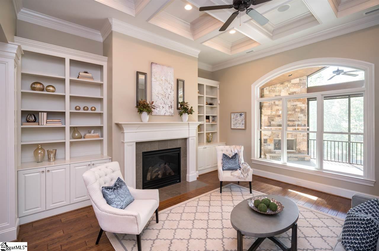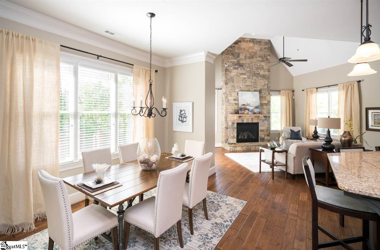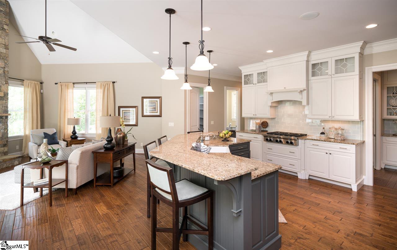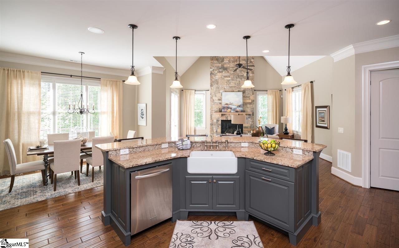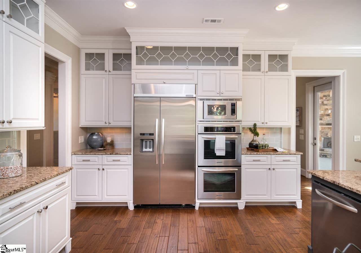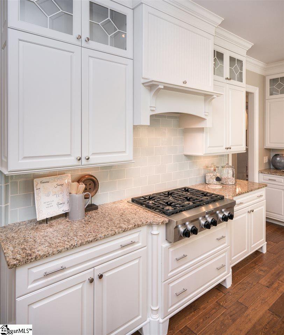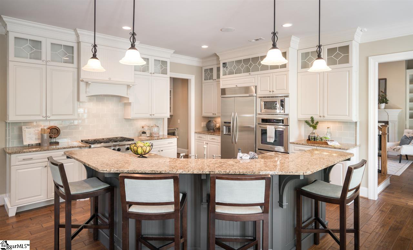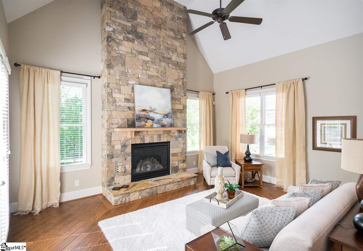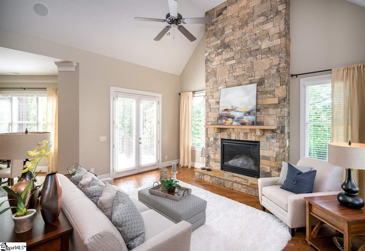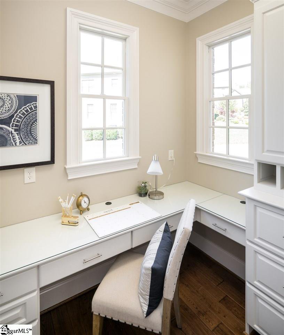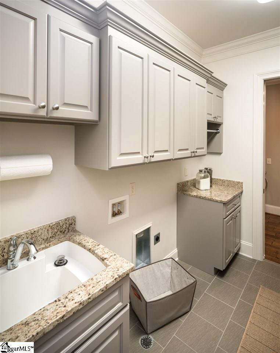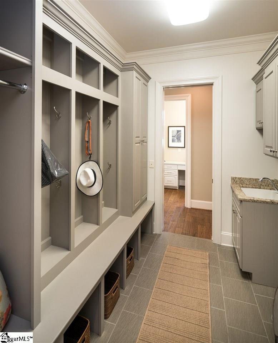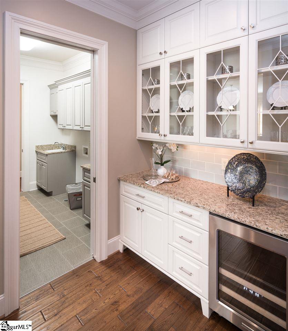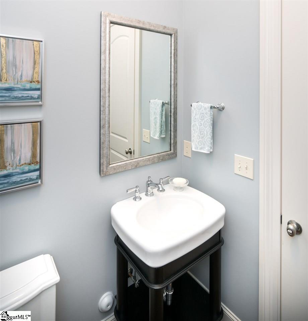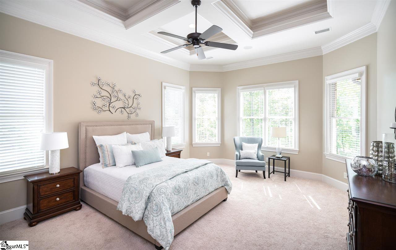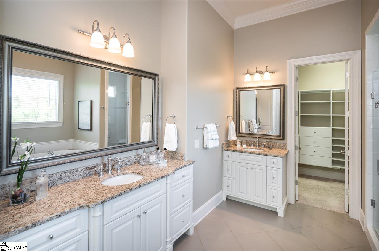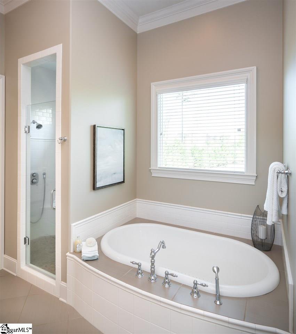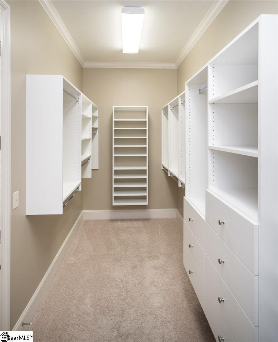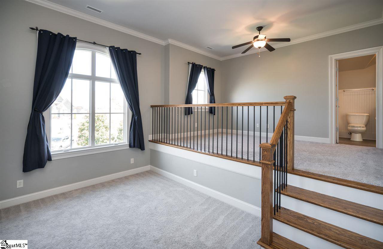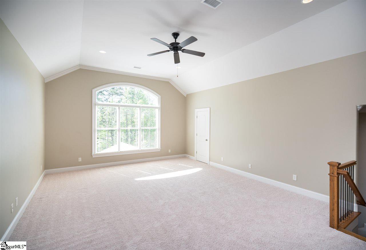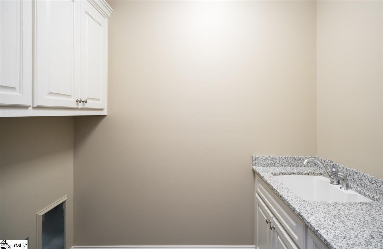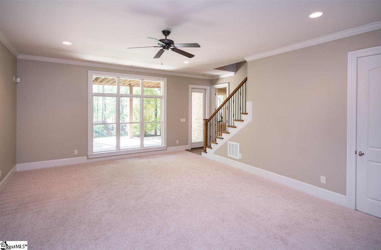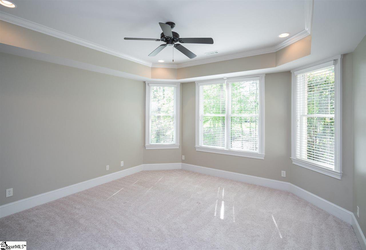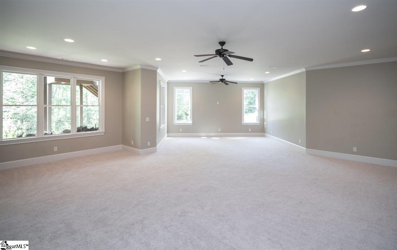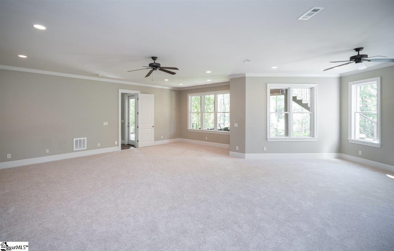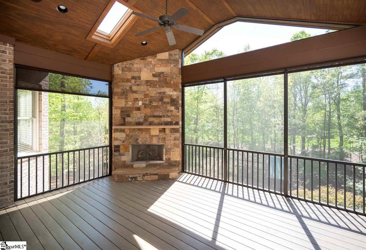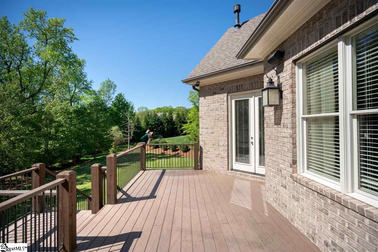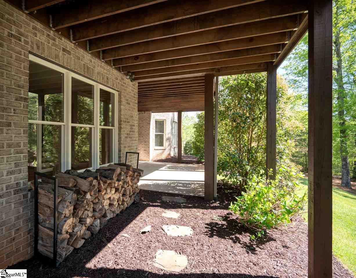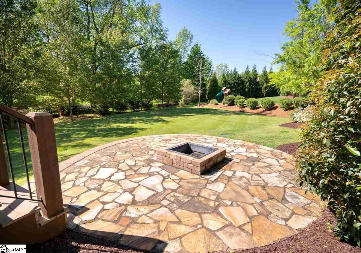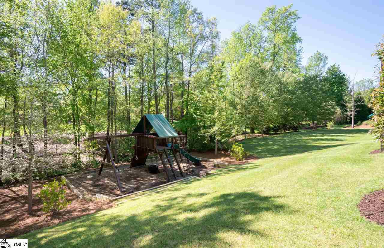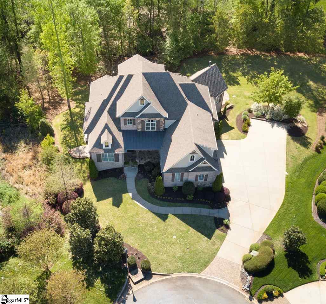316 Portabello Way, Simpsonville, SC 29681
- $890,000
- 5
- BD
- 5.5
- BA
- 6,947
- SqFt
- Sold Price
- $890,000
- List Price
- $899,900
- Closing Date
- Jul 01, 2019
- MLS
- 1390136
- Status
- CLOSED
- Beds
- 5
- Full-baths
- 5
- Half-baths
- 1
- Style
- Traditional
- County
- Greenville
- Neighborhood
- Cobblestone
- Type
- Single Family Residential
- Year Built
- 2011
- Stories
- 2
Property Description
Executive Home. Fully Finished Basement. Cul-de-Sac Lot. Located in the prestigious gated community of Cobblestone near Five Forks Simpsonville and close to Pelham/Roper Mtn Rd, 316 Portabello Way boasts so many custom details combined with boundless floor plan flexibility not to mention immense storage! In fact, the home has a 3-car side load garage and a 1-car bay at the lower level. Plus there are countless walk-in attic storage areas on the second level as well as the basement level. And for added appeal, each of the secondary bedrooms has their own private bathroom and walk-in closets. And there's not one but three recreational spaces, one being a loft-style bonus room on the second floor; and the second & third recreational rooms can be found at the basement level. There's truly no lack of places to fellowship, play games, watch movies or just hang out! Speaking of hanging out, this home's kitchen affords the ideal configuration for intimate dinners or large holiday parties with dozens of guests! The sprawling raised bar can accommodate 4-6 and then there's the breakfast room and keeping room with one of the home's three fireplaces. And of course, there's the Great Room in the center of the home with an ornate coffered ceiling and a gas fireplace flanked by custom built-ins. The kitchen features granite countertops, custom subway tile, furniture grade cabinetry, a stainless steel appliance package, a huge walk-in pantry, Butler's pantry, and more! The owner's retreat is on the main floor with a gorgeous custom designed ceiling, plush carpeting and a well-appointed bathroom and large walk-in closet. And, don't miss the home office/formal study off the wide foyer with its vaulted ceiling and views of the manicured grounds. Also off the foyer is the elegant dining room with its tall wains coating and another unforgettable ceiling treatment. The home has not one but two laundry rooms, one on the main floor complete with a large mudroom and the other on the second floor in the hallway. And be sure to check out the home organizational space in the kitchen area. What a great nook for all kinds of things home and work! As mentioned, the secondary bedrooms upstairs each have their own private bathroom and closet and each has its own creative details from a raised balcony to an upstairs homework station. In additional to the recreational spaces in the basement, you'll also find the home's 5th full bathroom and a guest suite. Your guests may never want to leave as they will have access to the lower level patio as well as a circular stone paver fire pit and amazing views of the mature and refined grounds of the backyard. And upstairs guests and residents alike can enjoy the large vaulted screened porch with the home's third fireplace and access to the open deck. Cobblestone has a robust amenity package including gated entrance, clubhouse, pool, tennis and more. And the location is unbeatable in terms of retail, major roadways and high-ranking schools. Make 316 Portabello Way in Cobblestone your next address.
Additional Information
- Acres
- 0.68
- Amenities
- Clubhouse, Common Areas, Gated, Street Lights, Playground, Pool, Sidewalks, Tennis Court(s)
- Appliances
- Gas Cooktop, Dishwasher, Disposal, Self Cleaning Oven, Refrigerator, Electric Oven, Wine Cooler, Double Oven, Microwave, Tankless Water Heater
- Basement
- Finished, Walk-Out Access
- Elementary School
- Oakview
- Exterior
- Stone, Brick Veneer
- Exterior Features
- Outdoor Fireplace
- Fireplace
- Yes
- Foundation
- Basement
- Heating
- Multi-Units, Natural Gas, Damper Controlled
- High School
- J. L. Mann
- Interior Features
- Bookcases, High Ceilings, Ceiling Fan(s), Ceiling Cathedral/Vaulted, Ceiling Smooth, Tray Ceiling(s), Central Vacuum, Granite Counters, Open Floorplan, Tub Garden, Walk-In Closet(s), Coffered Ceiling(s), Pantry
- Lot Description
- 1/2 - Acre, Cul-De-Sac, Few Trees, Sprklr In Grnd-Full Yard
- Master Bedroom Features
- Walk-In Closet(s)
- Middle School
- Beck
- Region
- 031
- Roof
- Architectural
- Sewer
- Septic Tank
- Stories
- 2
- Style
- Traditional
- Subdivision
- Cobblestone
- Taxes
- $5,979
- Water
- Public, Greenville
- Year Built
- 2011
Mortgage Calculator
Listing courtesy of BHHS C Dan Joyner - Midtown. Selling Office: BHHS C Dan Joyner - Midtown.
The Listings data contained on this website comes from various participants of The Multiple Listing Service of Greenville, SC, Inc. Internet Data Exchange. IDX information is provided exclusively for consumers' personal, non-commercial use and may not be used for any purpose other than to identify prospective properties consumers may be interested in purchasing. The properties displayed may not be all the properties available. All information provided is deemed reliable but is not guaranteed. © 2024 Greater Greenville Association of REALTORS®. All Rights Reserved. Last Updated
