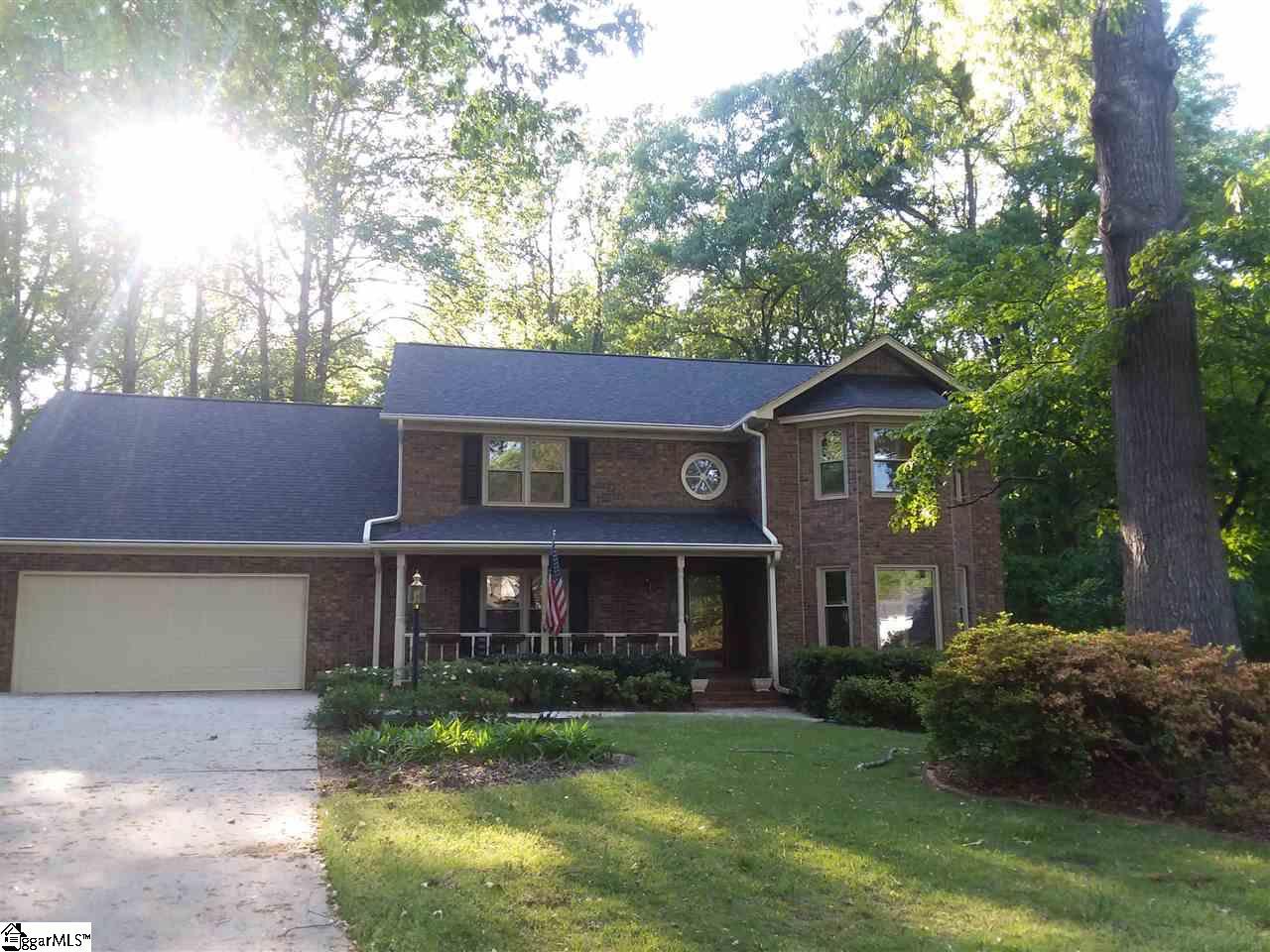111 Chesterton Court, Greer, SC 29650-2790
- $350,000
- 4
- BD
- 2.5
- BA
- 3,150
- SqFt
- Sold Price
- $350,000
- List Price
- $353,000
- Closing Date
- Jun 21, 2019
- MLS
- 1390018
- Status
- CLOSED
- Beds
- 4
- Full-baths
- 2
- Half-baths
- 1
- Style
- Traditional
- County
- Greenville
- Neighborhood
- Silverleaf
- Type
- Single Family Residential
- Stories
- 2
Property Description
Wonderfully update and well maintained home in the much sought after Silverleaf subdivision, With Riverside High school assignment and all the wonderful amenities (pool, tennis, soccer field, volley ball court, clubhouse), this home with 4 bedrooms and a huge bonus has so much to offer. The classic Silverleaf designed home offers a huge Living Room that can be closed off so it becomes an office or downstairs bonus room. The Dining Room, off the kitchen is large and with the beautiful wood floors will always be a gathering spot. The kitchen has been updated and note the wood floors which are in the entire first floor except for the laundry room and half bath. The extraordinary granite counter tops, the updated appliance package, loads of cabinet space, and unique fold out pantry storage, all overlooking the very private back yard makes this home very desirable. The den has the gas fireplace, and lots of space for the family. The overflow can easily go out to the screened in porch with four skylights to insure plenty of light or newly rebuilt back deck. The whole house has Plantation Shutters. The first floor is finished off with a half bath and a walk in Pantry with extra cabinets and a laundry sink. There are two stair cases to the 2nd floor. The front stair case shows off the glamour this home offers but there is also a back staircase for the kids to go directly to the Bonus Room. Upstairs, the master is huge with an updated master bathroom that includes a walk in shower and a make up counter. The walk in closet offers so much storage. Three remaining bedrooms all have large closets. They share the updated hall bath. The Bonus Room has so much space for all those family activities. It is large enough for several different areas for each kid. The back yard is so private. It partially backs up to a huge green space, and even the one neighbor's house is so far away that you feel that you are in the woods. The owner has many different plants and flowers throughout the back yard. Yet there is plenty of grass to play on. Silverleaf has a great swim team for the kids and the community has a secret path to the neighborhood shopping center where there is a grocery store, pharmacy, restaurants, dentist and cleaners
Additional Information
- Acres
- 0.39
- Amenities
- Clubhouse, Common Areas, Street Lights, Playground, Pool, Tennis Court(s)
- Appliances
- Cooktop, Dishwasher, Disposal, Electric Oven, Microwave, Electric Water Heater
- Basement
- None
- Elementary School
- Brushy Creek
- Exterior
- Brick Veneer
- Fireplace
- Yes
- Foundation
- Crawl Space
- Heating
- Electric, Forced Air, Multi-Units
- High School
- Riverside
- Interior Features
- Ceiling Fan(s), Ceiling Blown, Ceiling Smooth, Tray Ceiling(s), Granite Counters, Tub Garden, Walk-In Closet(s), Pantry
- Lot Description
- 1/2 Acre or Less, Cul-De-Sac, Few Trees, Sprklr In Grnd-Partial Yd
- Master Bedroom Features
- Walk-In Closet(s)
- Middle School
- Northwood
- Region
- 022
- Roof
- Architectural
- Sewer
- Public Sewer
- Stories
- 2
- Style
- Traditional
- Subdivision
- Silverleaf
- Taxes
- $1,421
- Water
- Public, Greenville
Mortgage Calculator
Listing courtesy of BHHS C Dan Joyner - Midtown. Selling Office: BHHS C Dan Joyner - Midtown.
The Listings data contained on this website comes from various participants of The Multiple Listing Service of Greenville, SC, Inc. Internet Data Exchange. IDX information is provided exclusively for consumers' personal, non-commercial use and may not be used for any purpose other than to identify prospective properties consumers may be interested in purchasing. The properties displayed may not be all the properties available. All information provided is deemed reliable but is not guaranteed. © 2024 Greater Greenville Association of REALTORS®. All Rights Reserved. Last Updated
