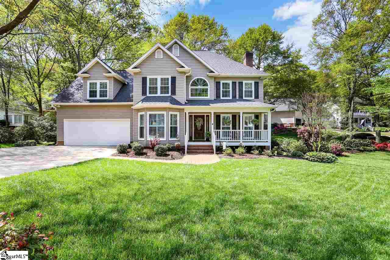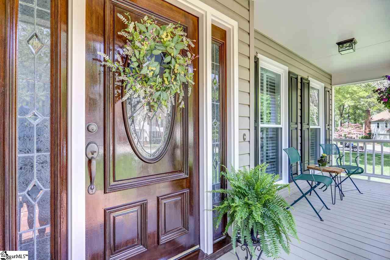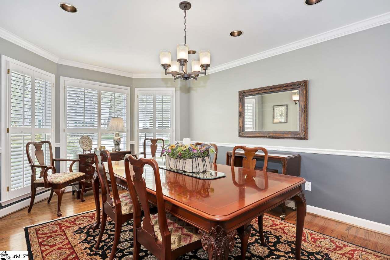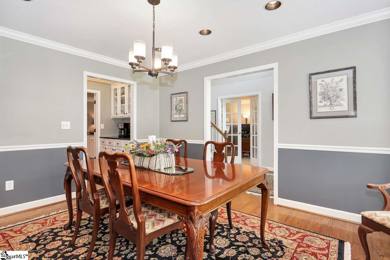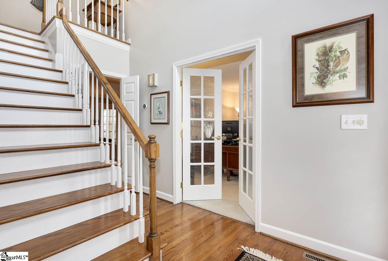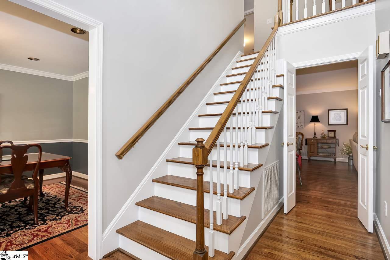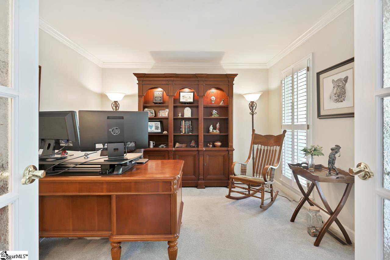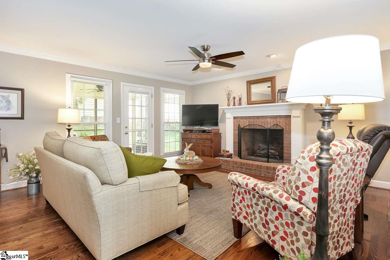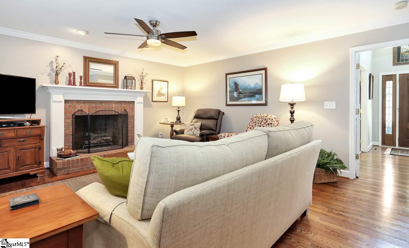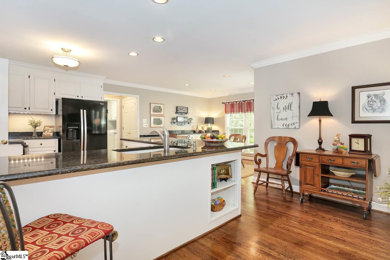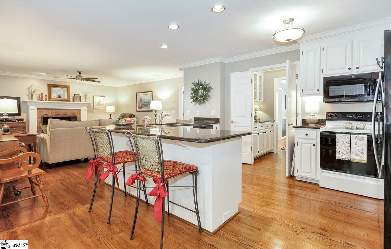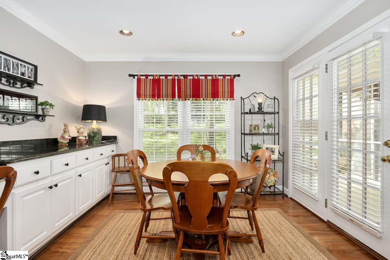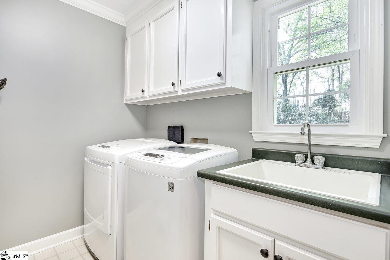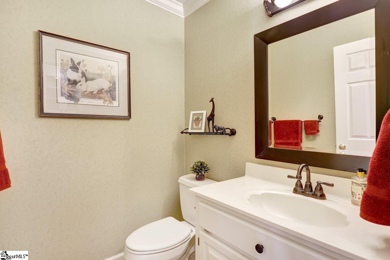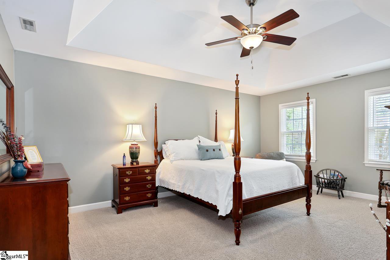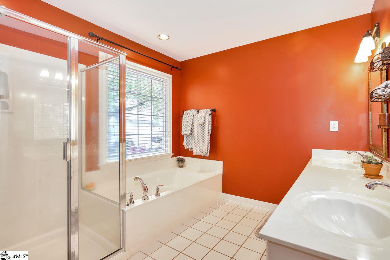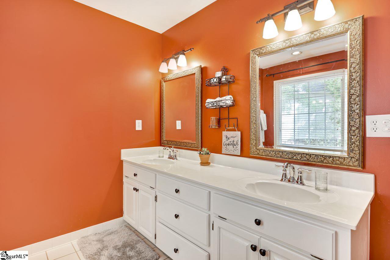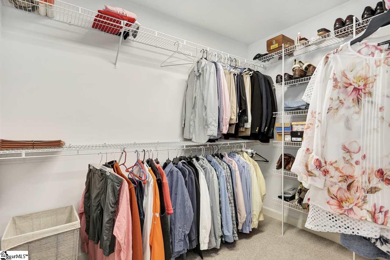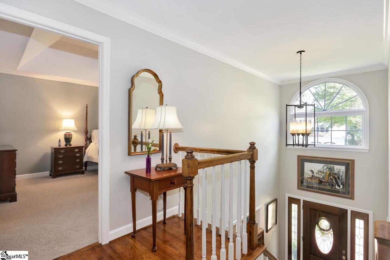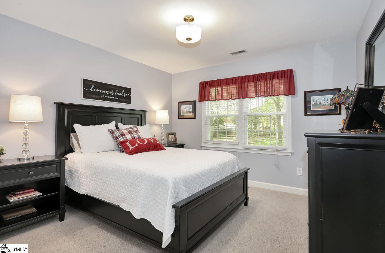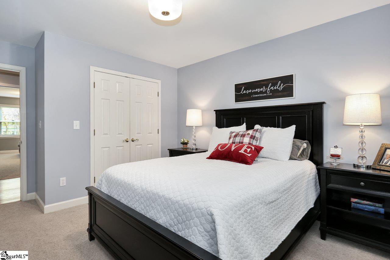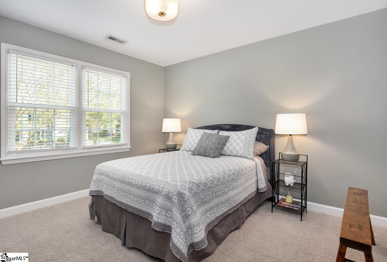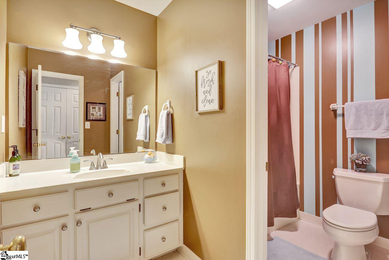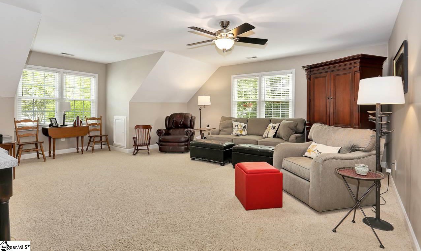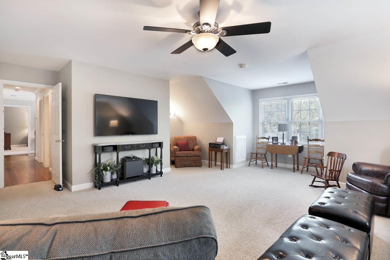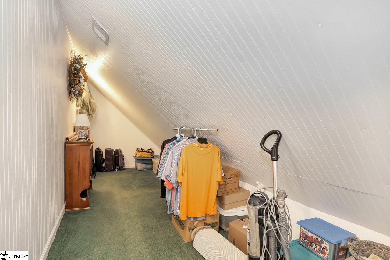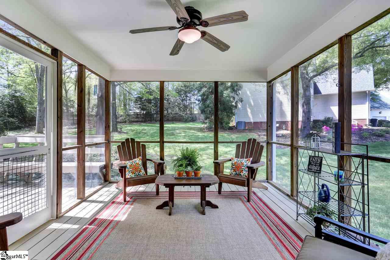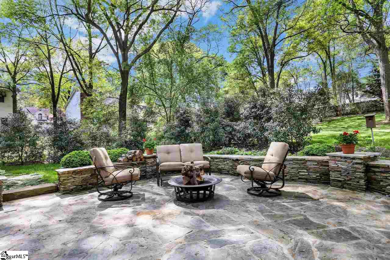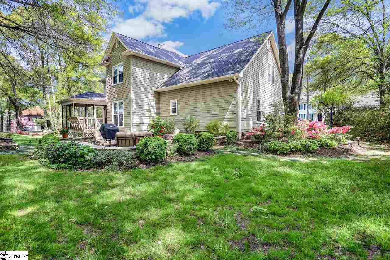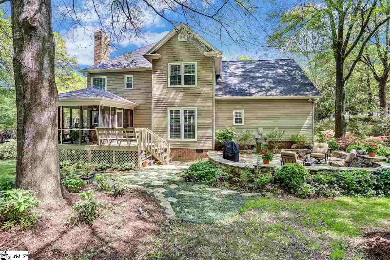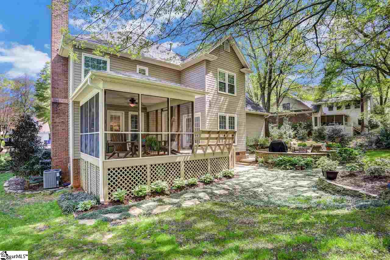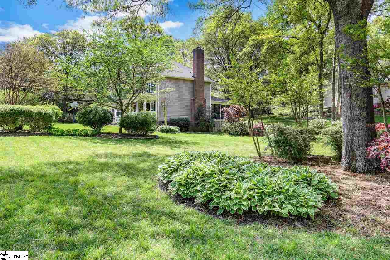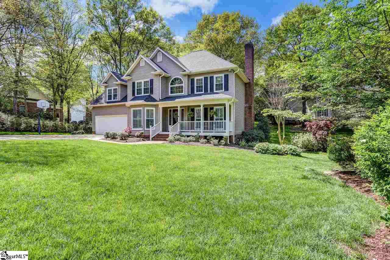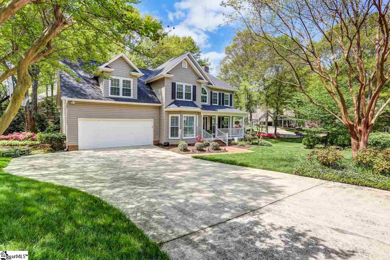307 Farming Creek Drive, Simpsonville, SC 29680
- $284,500
- 3
- BD
- 2.5
- BA
- 2,875
- SqFt
- Sold Price
- $284,500
- List Price
- $285,900
- Closing Date
- Jun 18, 2019
- MLS
- 1389909
- Status
- CLOSED
- Beds
- 3
- Full-baths
- 2
- Half-baths
- 1
- Style
- Traditional
- County
- Greenville
- Neighborhood
- Neely Farm
- Type
- Single Family Residential
- Stories
- 2
Property Description
Open the door to your new home in the popular Neely Farm Subdivision. The welcoming foyer with hardwood floors immediately invite you inside. To your right is an office that can also be used as a sitting or music room. As you continue into the spacious den, you notice the warmth of the house. Just off the den is a screened porch to enjoy the great southern evenings. Also notice the large flagstone patio inviting you into the back yard. The grass will remain green and lush all season due to the full irrigation system. The kitchen, open to the den and breakfast room has an abundance of cabinets with additional storage space. Leading you from the kitchen into the dining room is the Butler's Pantry perfect for serving guests. The large master suite and bath contains a walk-in closet. Just down the hall are 2 additional bedrooms. The oversized bonus room has an adjacent finished storage area with ample space. This home offers many extras. 2 car garage with built-in work bench and storage. An extra parking pad. Accent lighting in the front and back yard. The roof is less than 5 years old. All windows are Double Pane by Taylor's and 3 years old. It also features 2 energy saving Nest Thermostats. This home is settled in a great location. It is walking distance to the pool, playground, tennis courts, soccer field and walking trail.
Additional Information
- Acres
- 0.34
- Amenities
- Clubhouse, Common Areas, Street Lights, Recreational Path, Playground, Pool, Sidewalks, Tennis Court(s), Other
- Appliances
- Trash Compactor, Cooktop, Dishwasher, Disposal, Microwave, Electric Cooktop, Electric Oven, Electric Water Heater
- Basement
- None
- Elementary School
- Plain
- Exterior
- Vinyl Siding
- Fireplace
- Yes
- Foundation
- Crawl Space
- Heating
- Natural Gas
- High School
- Woodmont
- Interior Features
- 2 Story Foyer, Ceiling Fan(s), Ceiling Smooth, Tray Ceiling(s), Granite Counters, Open Floorplan, Walk-In Closet(s), Wet Bar, Pantry
- Lot Description
- 1/2 Acre or Less, Sprklr In Grnd-Full Yard
- Lot Dimensions
- 150 x 100
- Middle School
- Ralph Chandler
- Region
- 041
- Roof
- Composition
- Sewer
- Public Sewer
- Stories
- 2
- Style
- Traditional
- Subdivision
- Neely Farm
- Taxes
- $1,501
- Water
- Public, Greenville Water
Mortgage Calculator
Listing courtesy of Keller Williams Grv Upst. Selling Office: BHHS C Dan Joyner - Midtown.
The Listings data contained on this website comes from various participants of The Multiple Listing Service of Greenville, SC, Inc. Internet Data Exchange. IDX information is provided exclusively for consumers' personal, non-commercial use and may not be used for any purpose other than to identify prospective properties consumers may be interested in purchasing. The properties displayed may not be all the properties available. All information provided is deemed reliable but is not guaranteed. © 2024 Greater Greenville Association of REALTORS®. All Rights Reserved. Last Updated
