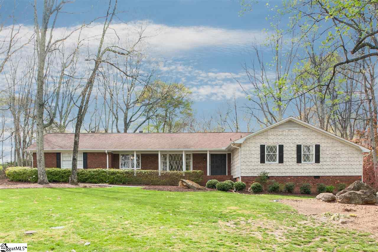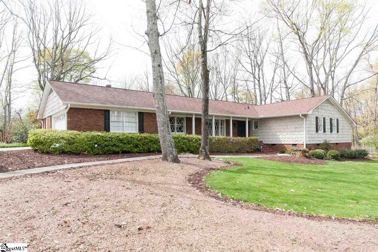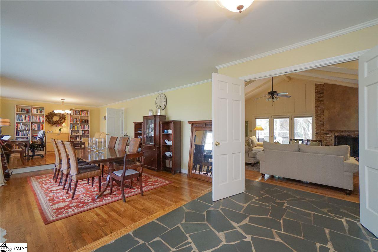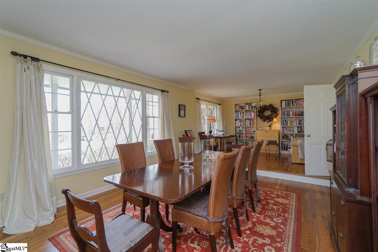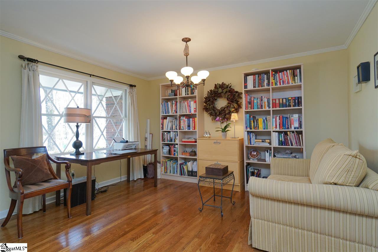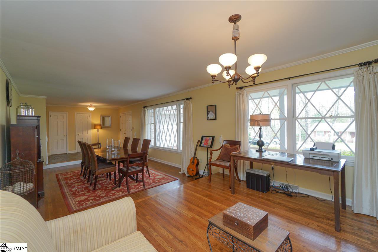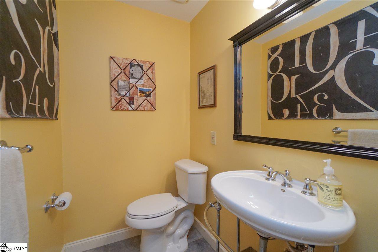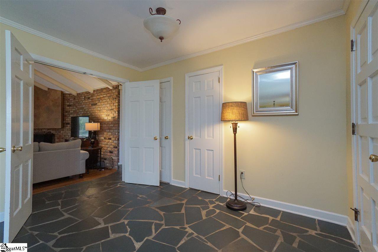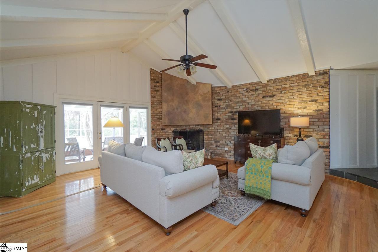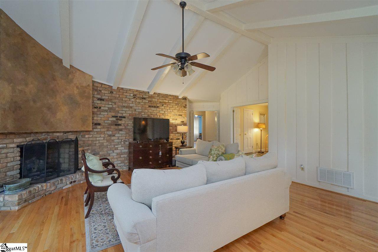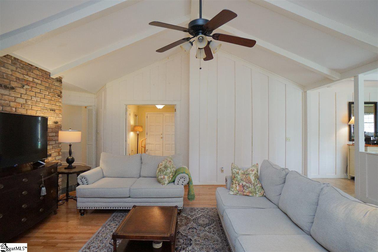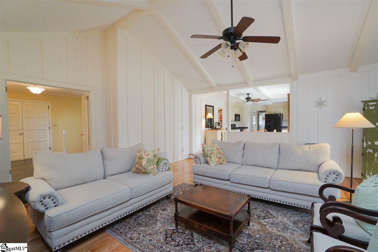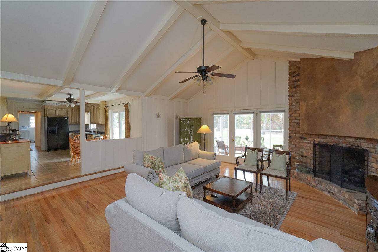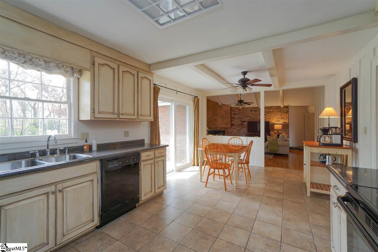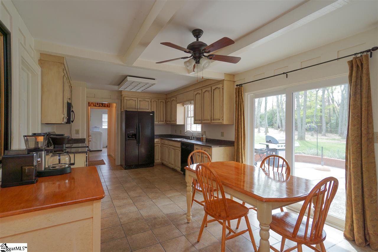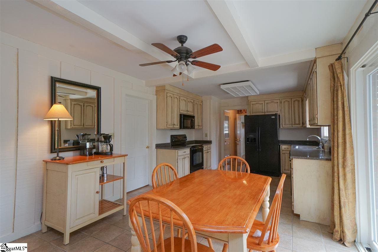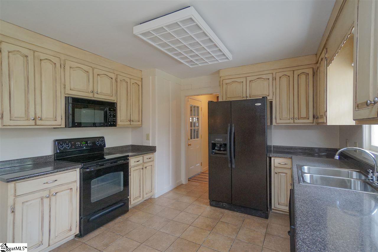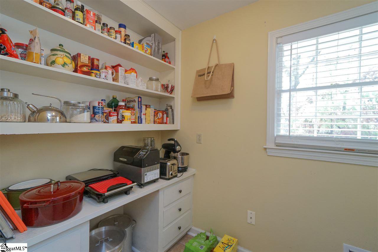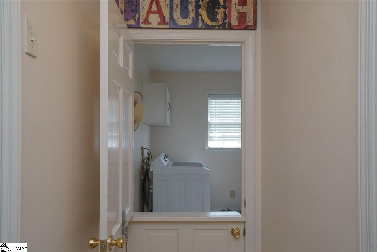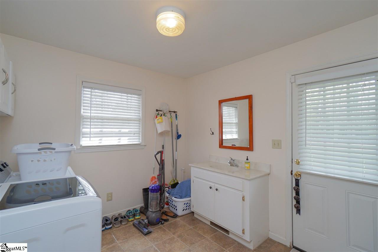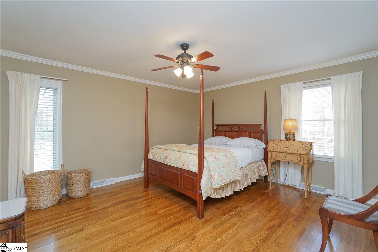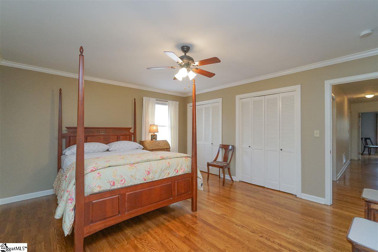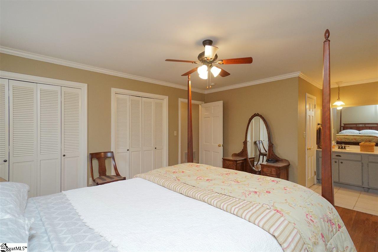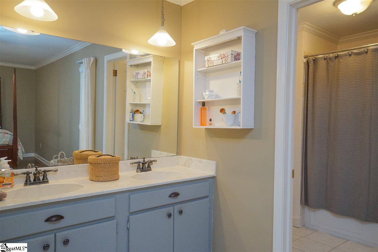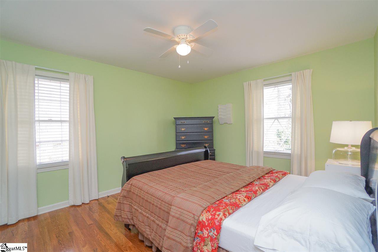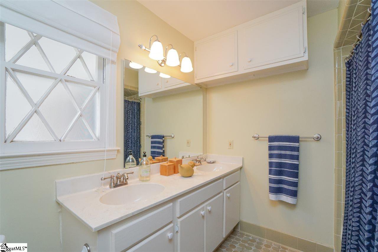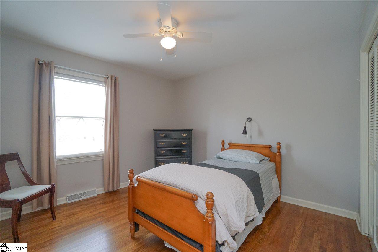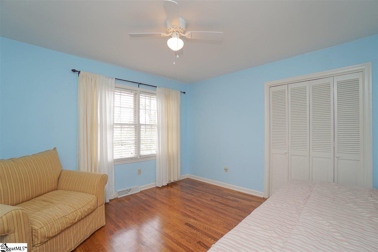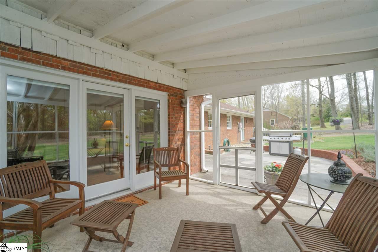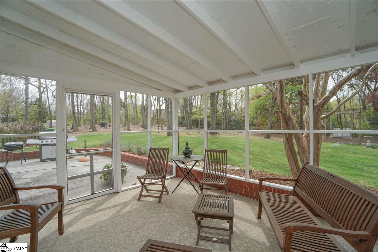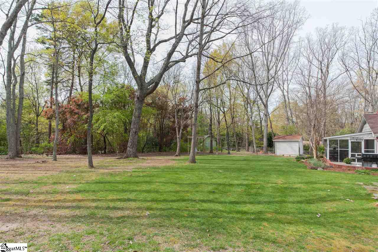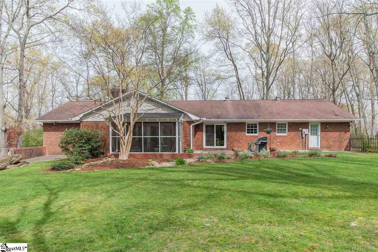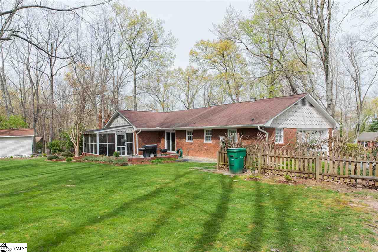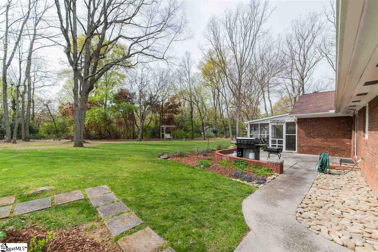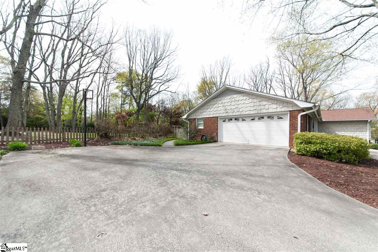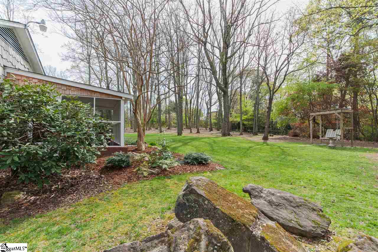21 Jamestown Drive, Greenville, SC 29615
- $327,000
- 4
- BD
- 2.5
- BA
- 2,572
- SqFt
- Sold Price
- $327,000
- List Price
- $309,900
- Closing Date
- May 28, 2019
- MLS
- 1389284
- Status
- CLOSED
- Beds
- 4
- Full-baths
- 2
- Half-baths
- 1
- Style
- Ranch
- County
- Greenville
- Neighborhood
- Pelham Estates
- Type
- Single Family Residential
- Stories
- 1
Property Description
A Ranch with Architectural detail. The sprawling front yard leads to a covered porch perfect for chairs or a swing to relax and enjoy this quaint neighborhood with mature trees, large lots and convenient to everything. A wide foyer allows you to step inside to a formal front room that the current owner utilizes as a dining room and a step up dining room that is currently used as a delightful home office/study with a view! The great room has added warmth and texture of the curved brick wall complete with a cozy fireplace and a vaulted ceiling with detailed beams. The family room is open to the breakfast area and kitchen and the beams carry throughout for added charm. The breakfast area features a double slider that frames the backyard like a detailed painting. The kitchen is light and bright full of cabinets and great counter space. You'll enjoy the large walk in pantry plus a large walk in laundry. The laundry may be the perfect place for the pets as it offers a backdoor to the fenced yard and a split door for an open flow. All bedrooms feature hardwood floors including the Master bedroom which is privately tucked to the back of the house with a full master bath and walk in closet. There are three additional bedrooms plus a second full bath with a double sink vanity. If you enjoy spending time outdoors you'll love the peaceful screened porch, enjoy grilling or sunning on the patio or maybe throwing the ball with kids or playing fetch with the pets. You'll fall in love with this home the minute you step inside. Call today for your showing. Buyer /buyer agent to verify square footage if important to you.
Additional Information
- Acres
- 0.85
- Amenities
- Other
- Appliances
- Dishwasher, Disposal, Refrigerator, Range, Microwave
- Basement
- None
- Elementary School
- Mitchell Road
- Exterior
- Brick Veneer, Wood Siding
- Fireplace
- Yes
- Foundation
- Crawl Space
- Heating
- Natural Gas
- High School
- Eastside
- Interior Features
- Ceiling Fan(s), Ceiling Smooth, Open Floorplan, Walk-In Closet(s), Pantry
- Lot Description
- 1/2 - Acre, Few Trees, Sprklr In Grnd-Full Yard
- Master Bedroom Features
- Walk-In Closet(s)
- Middle School
- Greenville
- Region
- 022
- Roof
- Composition
- Sewer
- Public Sewer
- Stories
- 1
- Style
- Ranch
- Subdivision
- Pelham Estates
- Taxes
- $1,952
- Water
- Public, Greenville
Mortgage Calculator
Listing courtesy of BHHS C Dan Joyner - Greer. Selling Office: BHHS C Dan Joyner - Midtown.
The Listings data contained on this website comes from various participants of The Multiple Listing Service of Greenville, SC, Inc. Internet Data Exchange. IDX information is provided exclusively for consumers' personal, non-commercial use and may not be used for any purpose other than to identify prospective properties consumers may be interested in purchasing. The properties displayed may not be all the properties available. All information provided is deemed reliable but is not guaranteed. © 2024 Greater Greenville Association of REALTORS®. All Rights Reserved. Last Updated
