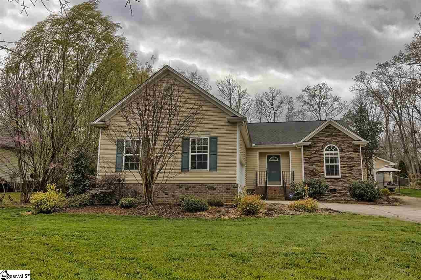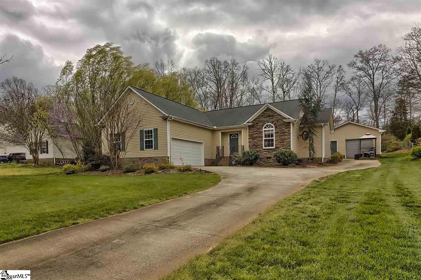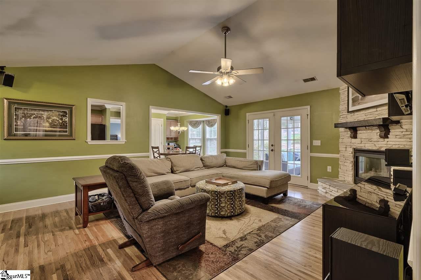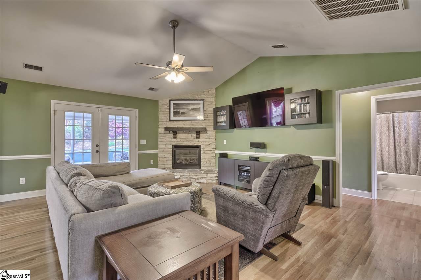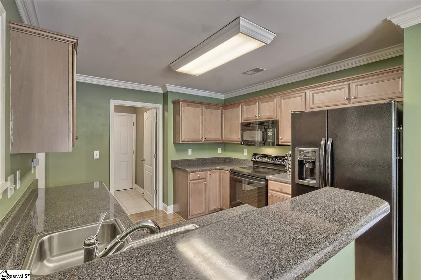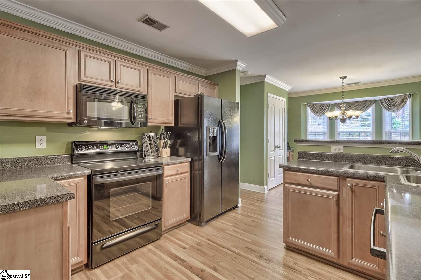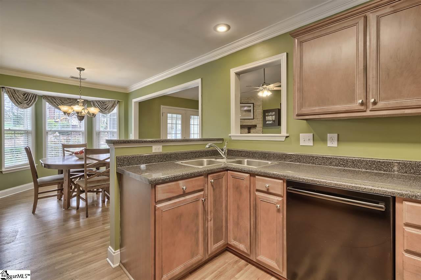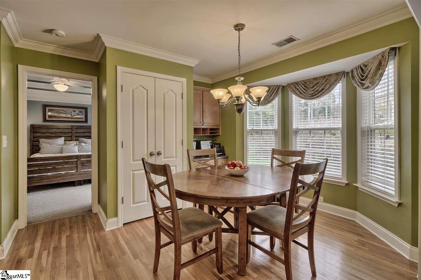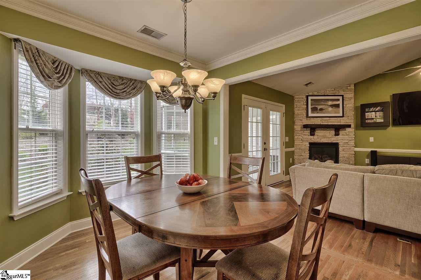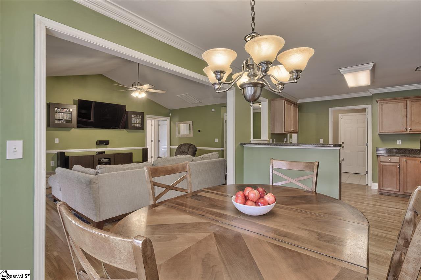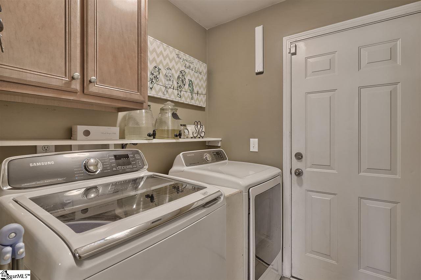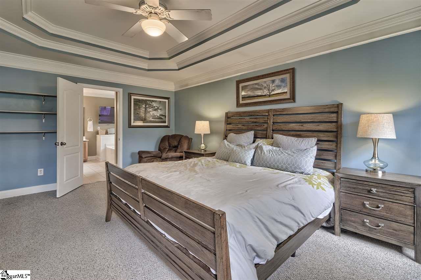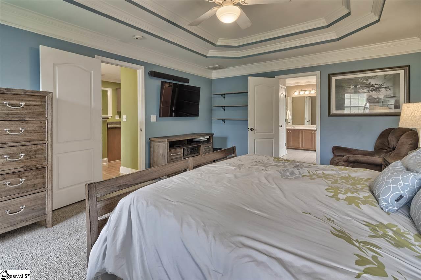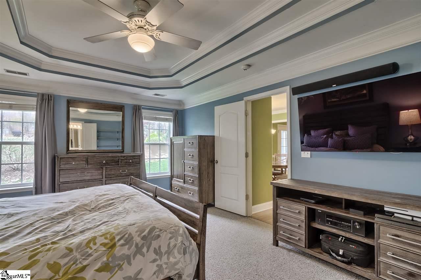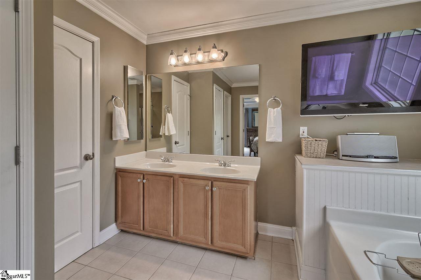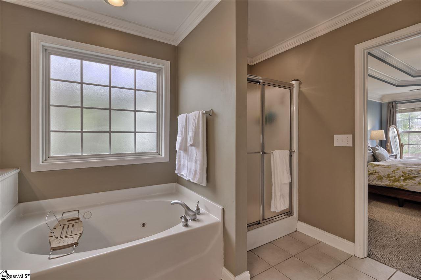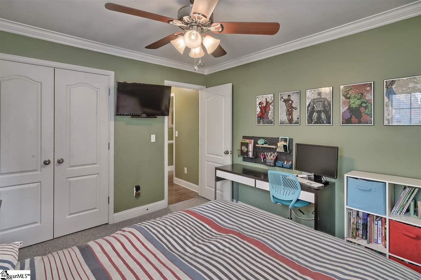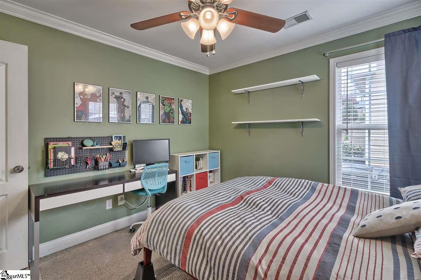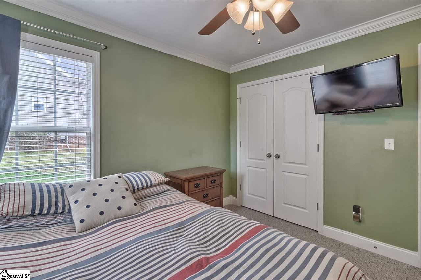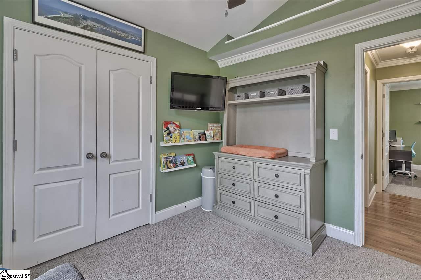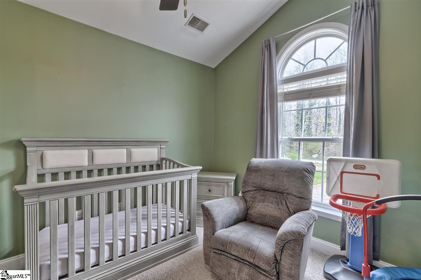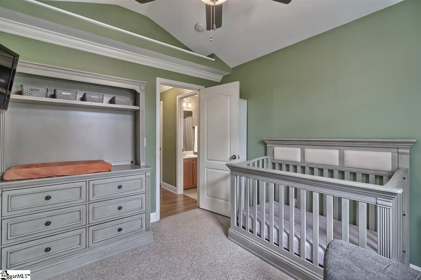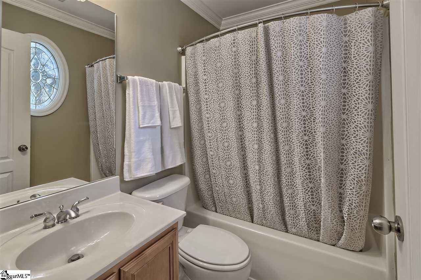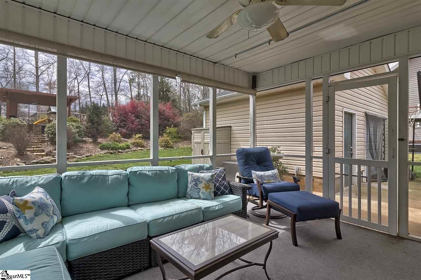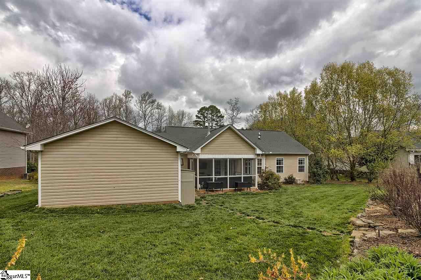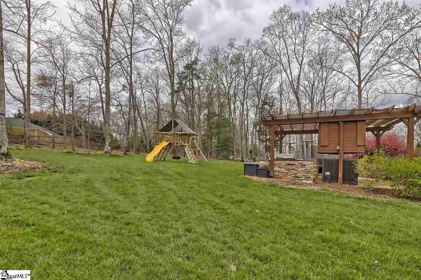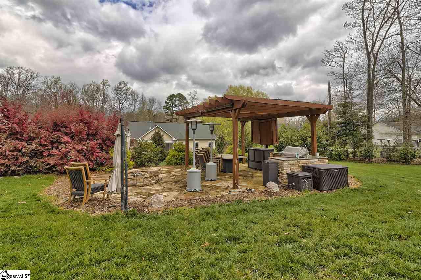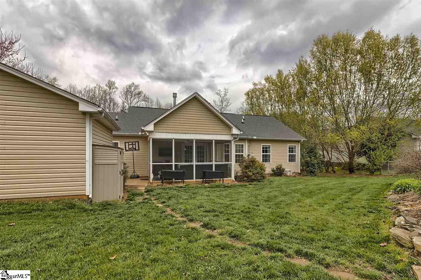209 Lyons Drive, Simpsonville, SC 29681
- $200,900
- 3
- BD
- 2
- BA
- 1,550
- SqFt
- Sold Price
- $200,900
- List Price
- $199,900
- Closing Date
- May 30, 2019
- MLS
- 1388557
- Status
- CLOSED
- Beds
- 3
- Full-baths
- 2
- Style
- Ranch
- County
- Greenville
- Type
- Single Family Residential
- Year Built
- 2003
- Stories
- 1
Property Description
Spring is finally here! And just in time for you to enjoy THIS home! Let me tell you all about what has just hit the market! Located in the desirable Simpsonville area. The lush grass lets you know this place is special! Come inside……Do you see the beautiful floors and the wonderful stone fireplace that dress the family room? With the cool temps that winter has left you can still enjoy your fireplace before summer gets here! The kitchen is opened to this room. It gives you plenty of counter space, tons of cabinets, a wonderful pantry, and a breakfast area. This space gives bright windows that allow you to see into the beautiful back yard. I am sure this will be the gathering spot for morning meals and conversations. The screened porch access is just off the kitchen and family room. When entertaining this area will come in handy. Back inside and down the hall you will find the master bedroom. It is oversized with a large private bath. The walk in shower, double sinks, and large tub are all you are looking for. This home does not disappoint! Guest bedrooms and guest bath are split from the master bedroom. These rooms are well sized and offer good closet space. The home is truly a cutie pie! But what I love MOST about this home is the Outdoor Living! Let's walk out to the back yard! Behind the home and up a few stone steps you will find something very rare in any home! Under an arbor is an area like none other. There is a kitchen area, with both hot and cold water, cable, and even natural gas assist for the fire pit! There is plenty of space to gather friends and family! Bring some comfortable outdoor furniture, your Grilling Skills, family and friends, and you are sure to have THE party! I can see long chats around the fire pit and lots of fun! The grass is VERY well established and cared for! The plants, trees, and shrubs that frame this space are simply beautiful! I have one more thing to tell you about……The detached garage! That is right! This home is the complete package! You get it all! For those who enjoy tinkering on cars, storing your extra belongs, or just needing a workshop….I see a Man Cave or a She Shack in your future. THIS IS YOUR NEXT HOME!
Additional Information
- Acres
- 0.66
- Amenities
- None
- Appliances
- Cooktop, Dishwasher, Disposal, Microwave, Gas Water Heater
- Basement
- None
- Elementary School
- Bells Crossing
- Exterior
- Vinyl Siding
- Exterior Features
- Outdoor Fireplace, Outdoor Kitchen
- Fireplace
- Yes
- Foundation
- Crawl Space, Sump Pump
- Heating
- Natural Gas
- High School
- Hillcrest
- Interior Features
- Ceiling Smooth, Open Floorplan, Pantry
- Lot Description
- 1/2 - Acre, Sprklr In Grnd-Full Yard
- Master Bedroom Features
- Walk-In Closet(s)
- Middle School
- Hillcrest
- Region
- 032
- Roof
- Architectural
- Sewer
- Septic Tank
- Stories
- 1
- Style
- Ranch
- Taxes
- $948
- Water
- Public, Greenville
- Year Built
- 2003
Mortgage Calculator
Listing courtesy of Allen Tate - Easley/Powd. Selling Office: Keller Williams DRIVE.
The Listings data contained on this website comes from various participants of The Multiple Listing Service of Greenville, SC, Inc. Internet Data Exchange. IDX information is provided exclusively for consumers' personal, non-commercial use and may not be used for any purpose other than to identify prospective properties consumers may be interested in purchasing. The properties displayed may not be all the properties available. All information provided is deemed reliable but is not guaranteed. © 2024 Greater Greenville Association of REALTORS®. All Rights Reserved. Last Updated

