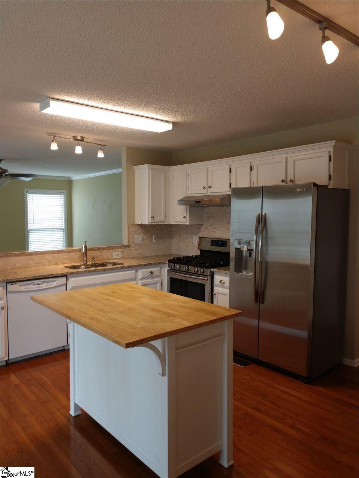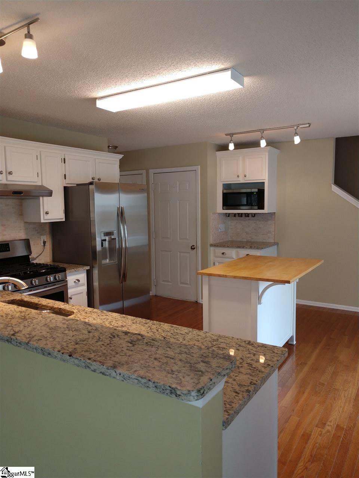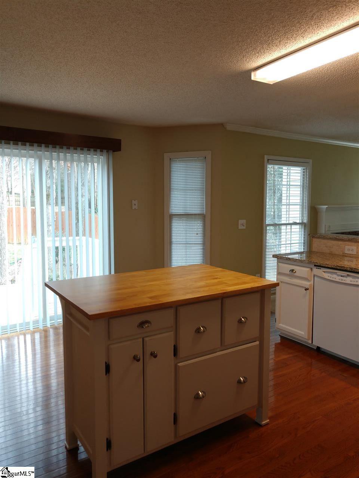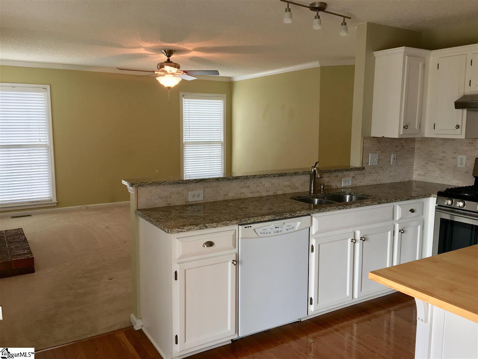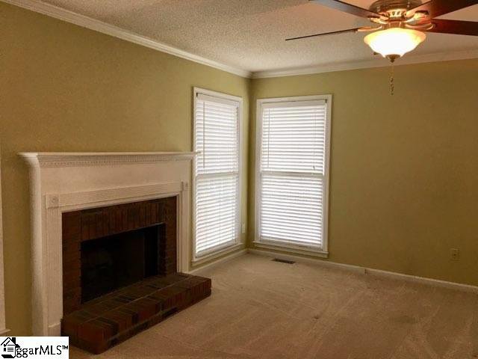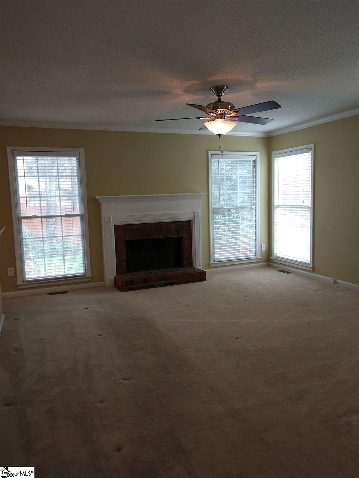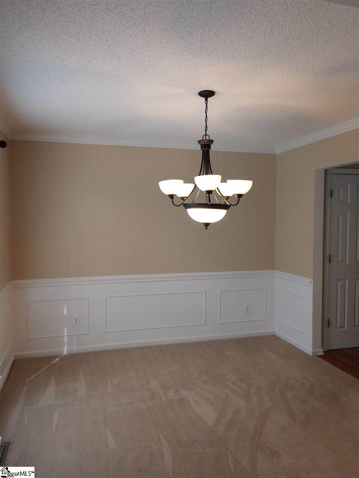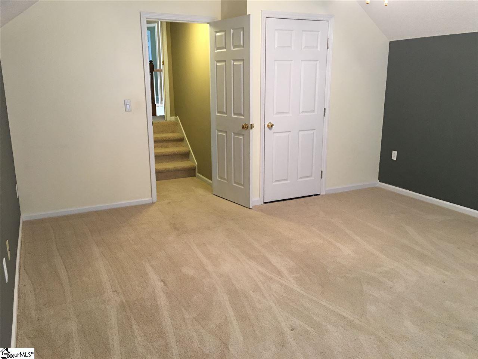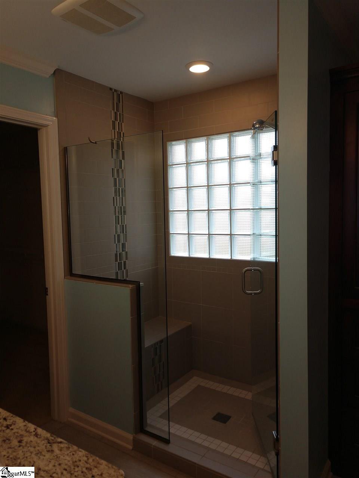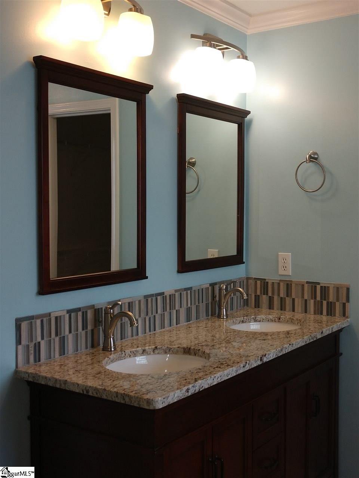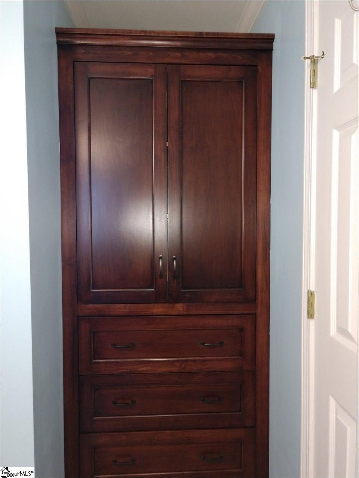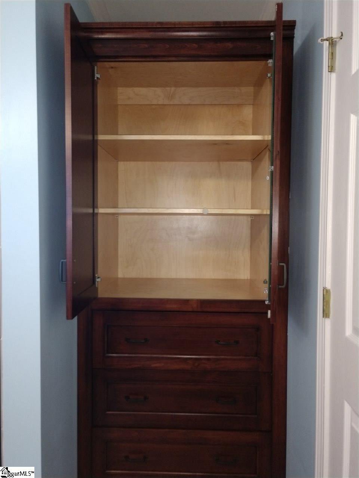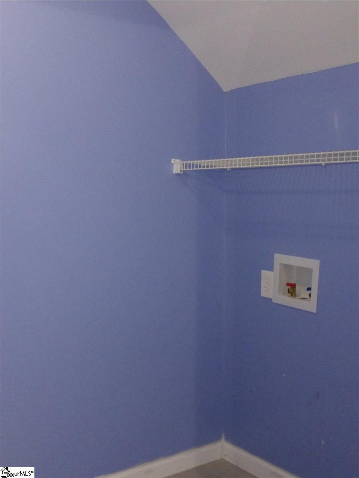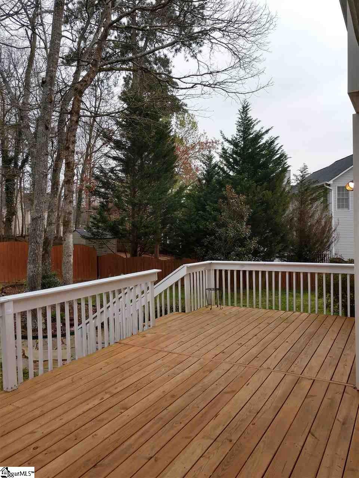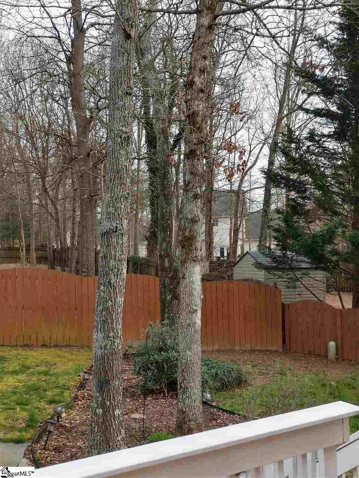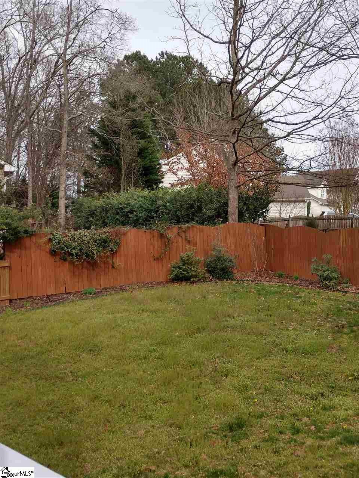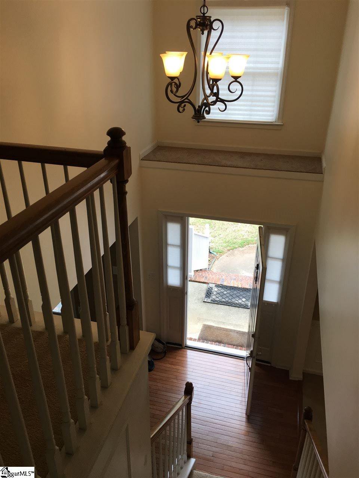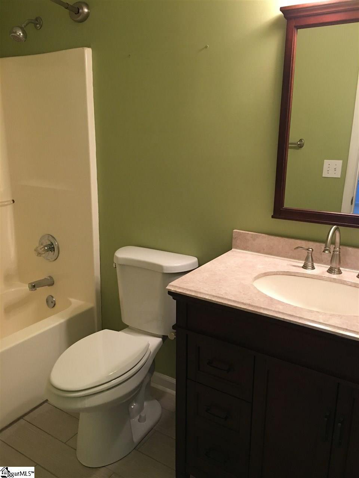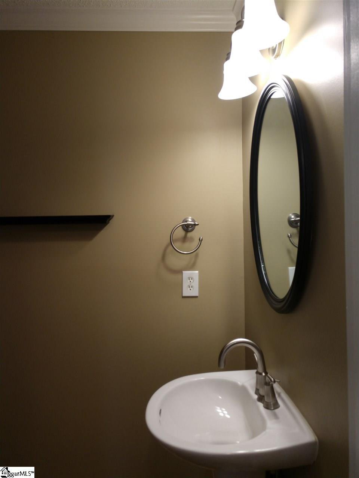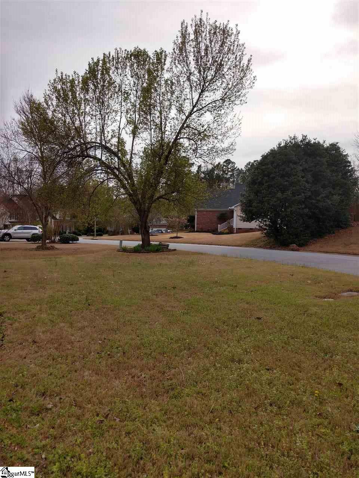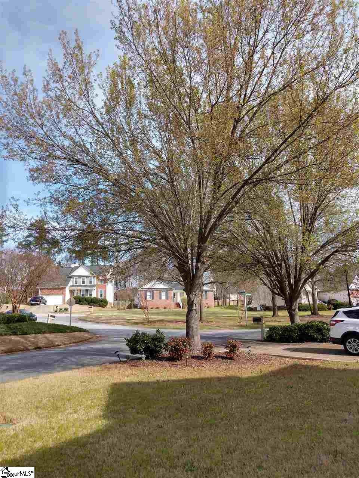101 Planters Row Drive, Mauldin, SC 29662
- $219,500
- 3
- BD
- 2.5
- BA
- 4,366
- SqFt
- Sold Price
- $219,500
- List Price
- $219,500
- Closing Date
- May 13, 2019
- MLS
- 1387768
- Status
- CLOSED
- Beds
- 3
- Full-baths
- 2
- Half-baths
- 1
- Style
- Traditional
- County
- Greenville
- Neighborhood
- Planters Row
- Type
- Single Family Residential
- Stories
- 2
Property Description
Fabulous home with 3BR/2.5BA and Bonus in great location. This home has so much to offer! Starting with a kitchen that boasts of white cabinets with granite countertops, island with butcher block top, pantry, stainless steel refrigerator, and gas stove. This bright kitchen is open to the Great Room that features grand floor-to-ceiling windows and a cozy wood-burning fireplace. The rear stairs provide great access to the bonus room and upstairs walk-in laundry room. Prefer the laundry room downstairs? No problem! This home offers a laundry closet with washer/dryer hookups on the first floor. The downstairs half bath is tucked away nicely. The master bedroom offers a remodeled bath featuring double vanities, large tile shower with frameless glass door, ceramic tile floors, and built-in armoire. There is no lack of storage space in this jewel. You'll find storage in the garage, attic, and bonus room. Out back and you'll find an enormous deck, overlooking the fenced backyard with beautiful mature trees and in-ground sprinkler system. Home also includes an energy efficient tankless water heater, new HVAC upstairs, hardwood floors and blinds. So much to see!!
Additional Information
- Amenities
- Clubhouse, Common Areas, Playground, Pool, Tennis Court(s)
- Appliances
- Dishwasher, Free-Standing Gas Range, Microwave, Refrigerator, Tankless Water Heater
- Basement
- None
- Elementary School
- Greenbrier
- Exterior
- Brick Veneer, Vinyl Siding
- Fireplace
- Yes
- Foundation
- Crawl Space
- Heating
- Electric, Forced Air, Multi-Units
- High School
- Mauldin
- Interior Features
- 2 Story Foyer, 2nd Stair Case, Ceiling Fan(s), Granite Counters, Walk-In Closet(s), Pantry
- Lot Description
- 1/2 Acre or Less, Few Trees, Sprklr In Grnd-Full Yard
- Lot Dimensions
- 141 x 125 x 73 x 114
- Master Bedroom Features
- Walk-In Closet(s)
- Middle School
- Hillcrest
- Region
- 041
- Roof
- Architectural
- Sewer
- Public Sewer
- Stories
- 2
- Style
- Traditional
- Subdivision
- Planters Row
- Taxes
- $3,535
- Water
- Public
Mortgage Calculator
Listing courtesy of Wiant Realty. Selling Office: Wiant Realty.
The Listings data contained on this website comes from various participants of The Multiple Listing Service of Greenville, SC, Inc. Internet Data Exchange. IDX information is provided exclusively for consumers' personal, non-commercial use and may not be used for any purpose other than to identify prospective properties consumers may be interested in purchasing. The properties displayed may not be all the properties available. All information provided is deemed reliable but is not guaranteed. © 2024 Greater Greenville Association of REALTORS®. All Rights Reserved. Last Updated

