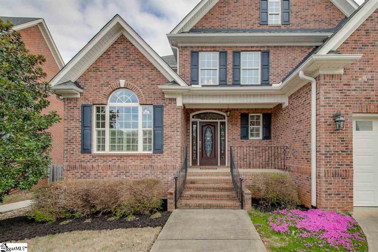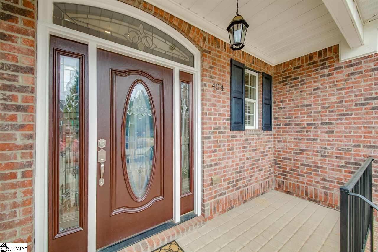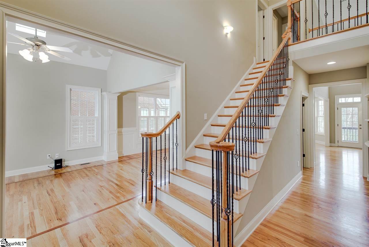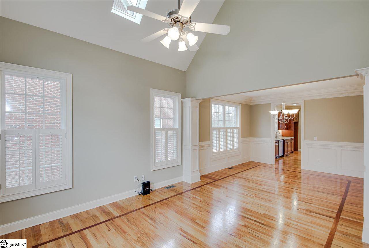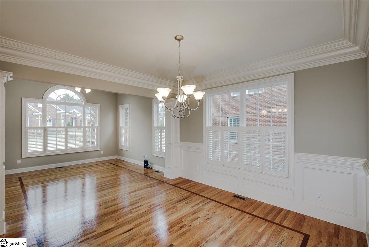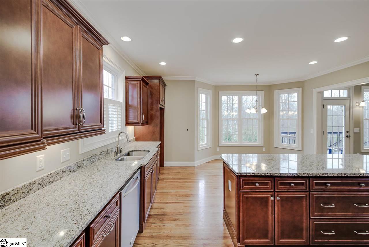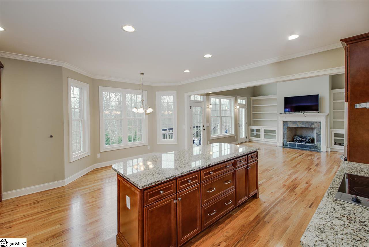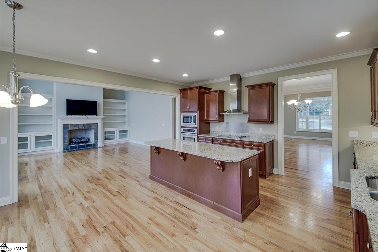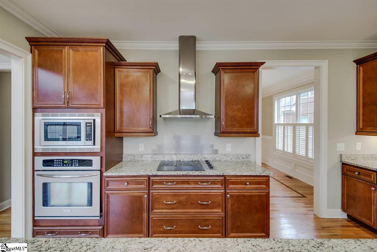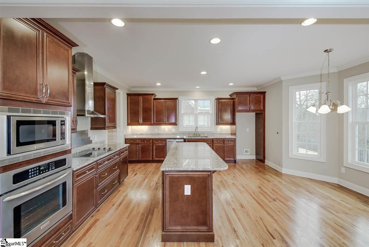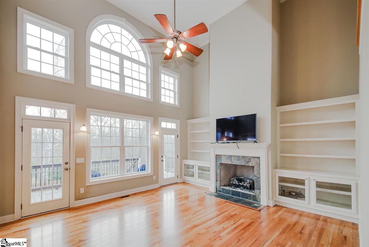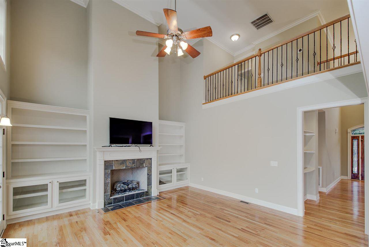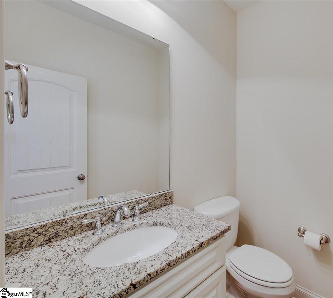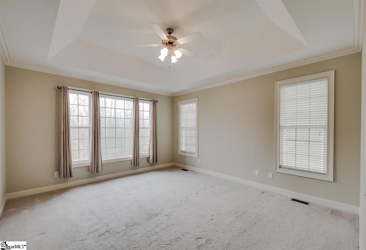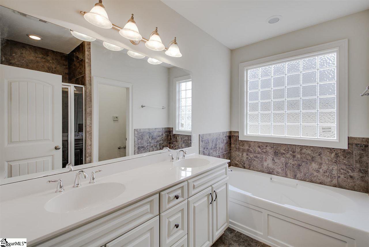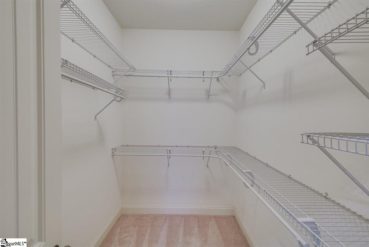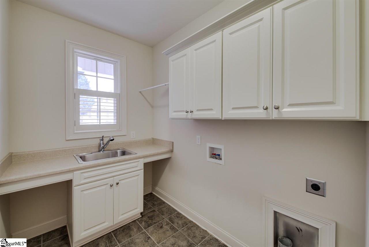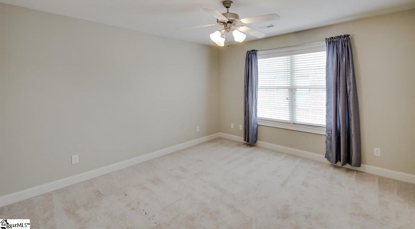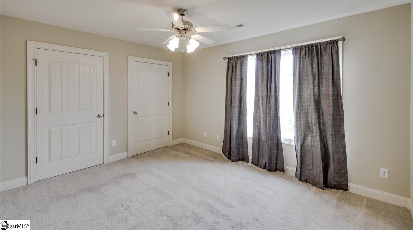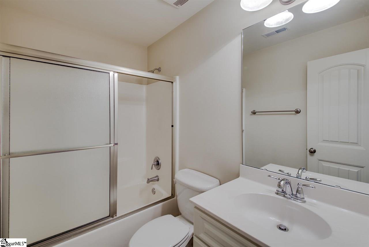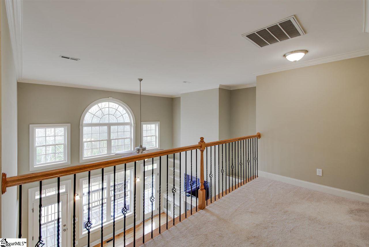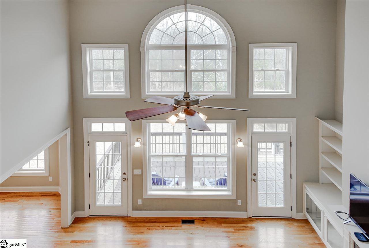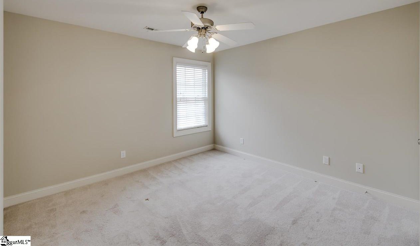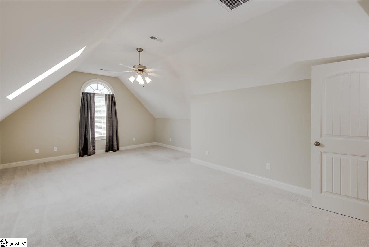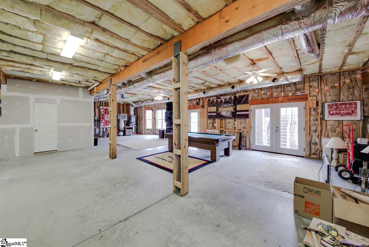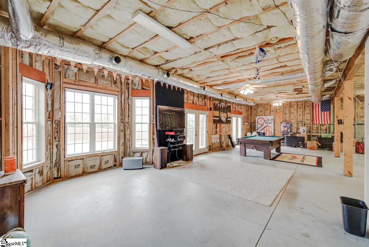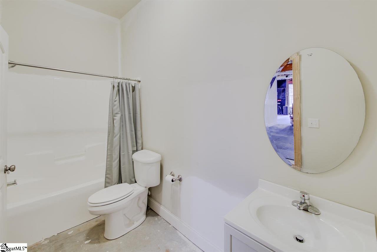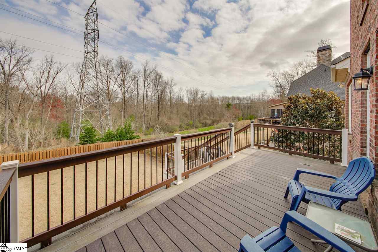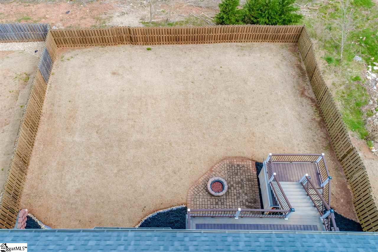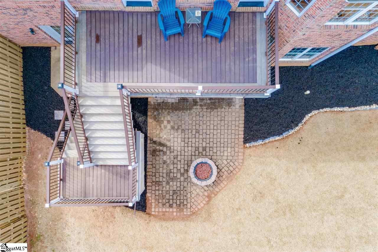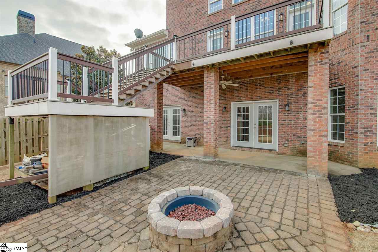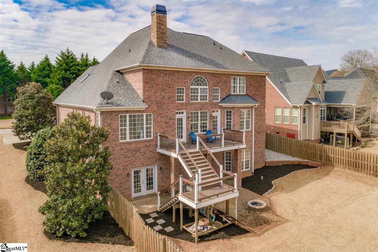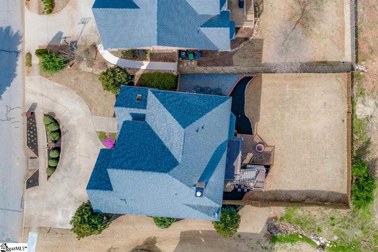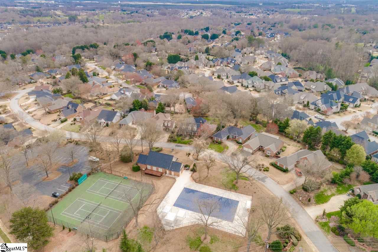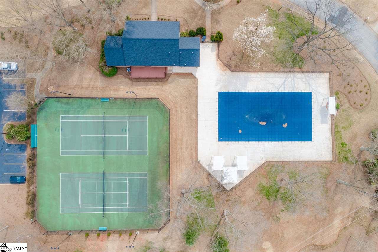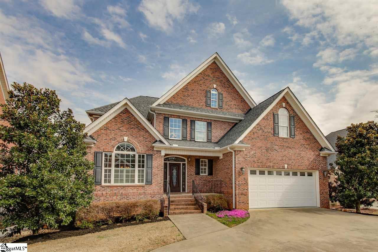404 New Tarleton Way, Greer, SC 29650-3251
- $425,000
- 4
- BD
- 4.5
- BA
- 4,641
- SqFt
- Sold Price
- $425,000
- List Price
- $439,900
- Closing Date
- Jul 29, 2019
- MLS
- 1387748
- Status
- CLOSED
- Beds
- 4
- Full-baths
- 4
- Half-baths
- 1
- Style
- Traditional
- County
- Greenville
- Neighborhood
- River Oaks
- Type
- Single Family Residential
- Year Built
- 2007
- Stories
- 2
Property Description
404 New Tarleton Way is a nearly 5,000 square foot, well-equipped canvas primed for you to make your own. Large windows and an open plan encourage flow and allow light to touch every inch. Tenured by one family and appointed with innumerable upgrades, the pride of ownership shows. From the two-story foyer, through the living and dining spaces, and into the kitchen, notice the finer details in the resurfaced hardwoods, imperial cabinet detailing, and gleaming counter tops. Continue past the bay window and into the den, both overlooking the natural vista behind, and once again find yourself in an open, two-story room, this one boasting a fireplace flanked with built-ins. From here, venture outside to the deck, patio below, or yard beyond, or retreat to the master suite with the same view, an en suite, and a walk-in closet. Retire further, up the stairs, to one of three additional bedrooms, two additional baths, and a bonus room that rounds out an in-law / office / teen-suite style wing. If in need of flex space, a home gym, indestructible kids play area, or room to grow, seek that room in the 1,800 square foot basement - already equipped with a finished bath and its own HVAC. While there is a lattice electricity tower just behind the lot, there are Leland Cypresses growing to improve the view, its presence ensures the preservation of the green space beyond the fence and, therefore, the private, woodsy feel, and the house is priced to take it into consideration. Its worth a look, for sure; we'd love to welcome you home.
Additional Information
- Acres
- 0.20
- Amenities
- Clubhouse, Common Areas, Street Lights, Pool, Sidewalks, Tennis Court(s), Neighborhood Lake/Pond
- Appliances
- Cooktop, Dishwasher, Disposal, Convection Oven, Oven, Microwave, Gas Water Heater, Tankless Water Heater
- Basement
- Partially Finished, Full, Unfinished, Walk-Out Access, Interior Entry
- Elementary School
- Buena Vista
- Exterior
- Brick Veneer
- Exterior Features
- Satellite Dish, Outdoor Fireplace
- Fireplace
- Yes
- Foundation
- Basement
- Heating
- Electric, Forced Air, Multi-Units
- High School
- Riverside
- Interior Features
- 2 Story Foyer, Bookcases, High Ceilings, Ceiling Fan(s), Ceiling Cathedral/Vaulted, Ceiling Smooth, Tray Ceiling(s), Granite Counters, Countertops-Solid Surface, Open Floorplan, Tub Garden, Walk-In Closet(s)
- Lot Description
- 1/2 Acre or Less, Sloped, Few Trees, Sprklr In Grnd-Full Yard
- Master Bedroom Features
- Walk-In Closet(s)
- Middle School
- Riverside
- Model Name
- 947-A
- Region
- 022
- Roof
- Architectural
- Sewer
- Public Sewer
- Stories
- 2
- Style
- Traditional
- Subdivision
- River Oaks
- Taxes
- $2,533
- Water
- Public, Greenville Water
- Year Built
- 2007
Mortgage Calculator
Listing courtesy of BHHS C Dan Joyner - Greer. Selling Office: Keller Williams Greenville Cen.
The Listings data contained on this website comes from various participants of The Multiple Listing Service of Greenville, SC, Inc. Internet Data Exchange. IDX information is provided exclusively for consumers' personal, non-commercial use and may not be used for any purpose other than to identify prospective properties consumers may be interested in purchasing. The properties displayed may not be all the properties available. All information provided is deemed reliable but is not guaranteed. © 2024 Greater Greenville Association of REALTORS®. All Rights Reserved. Last Updated
