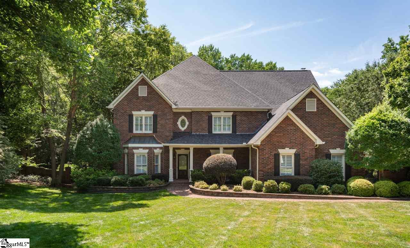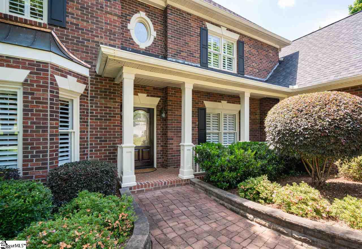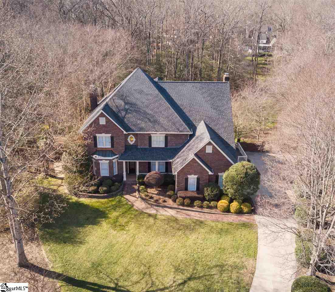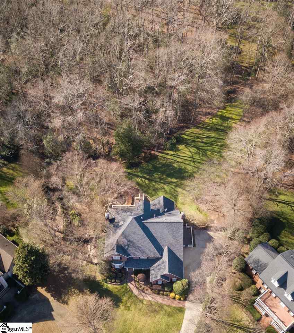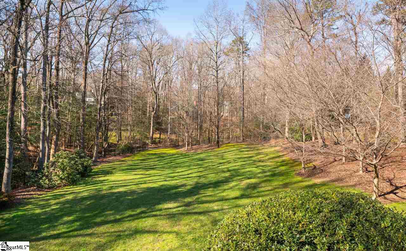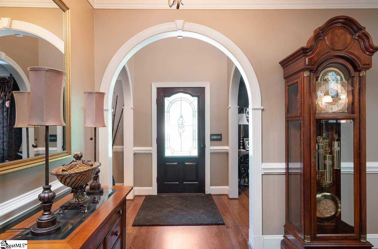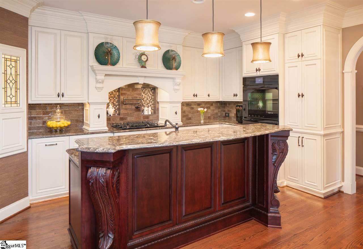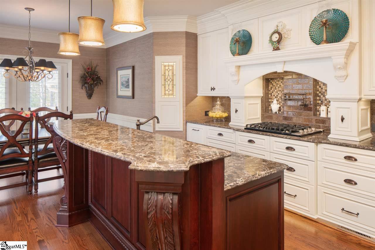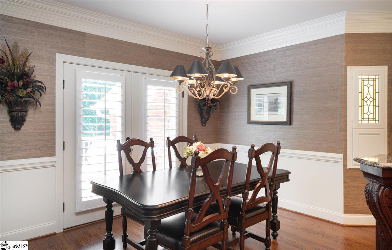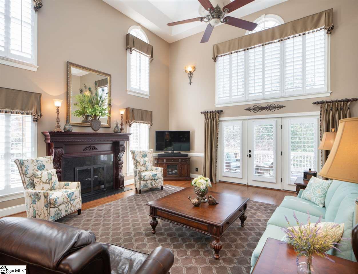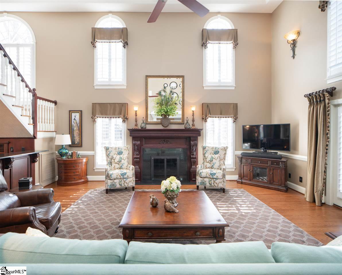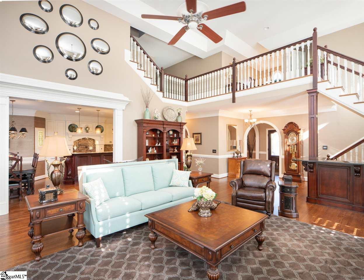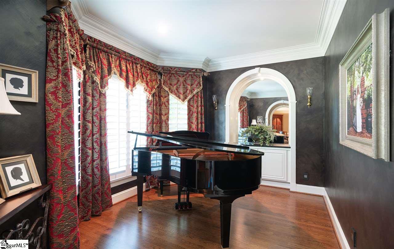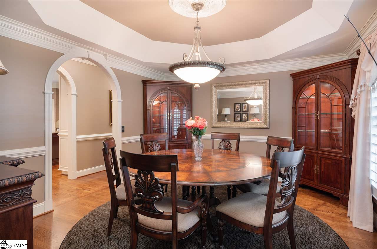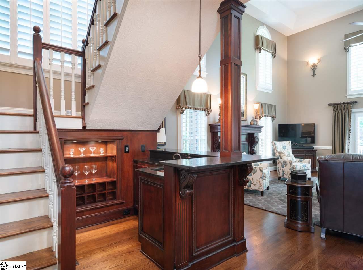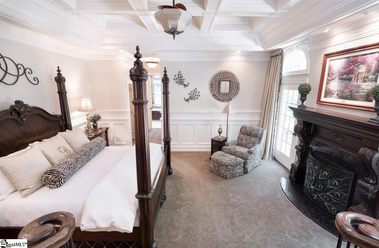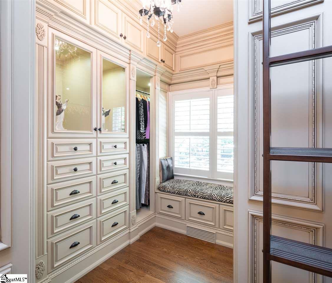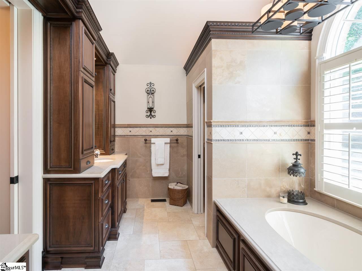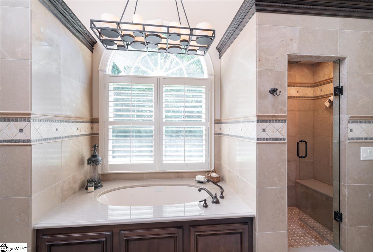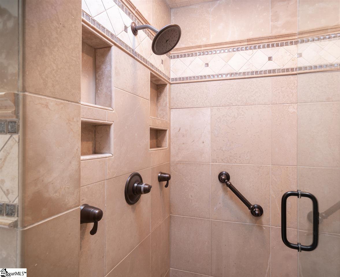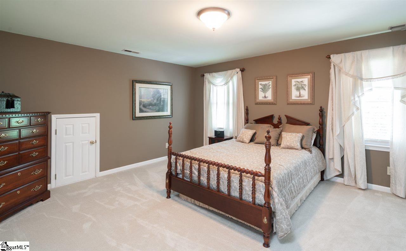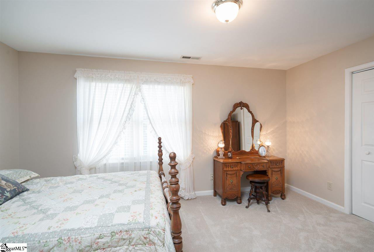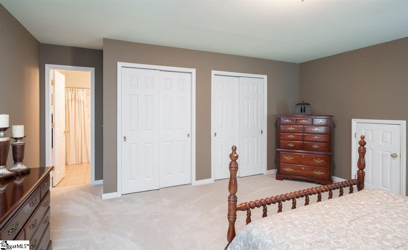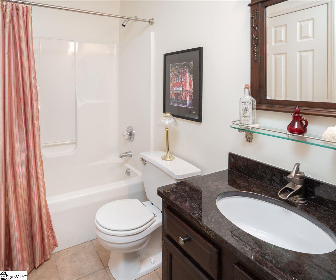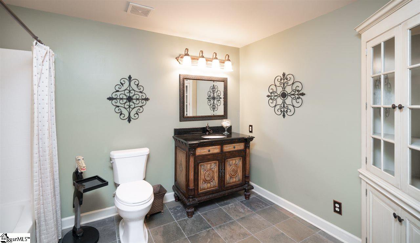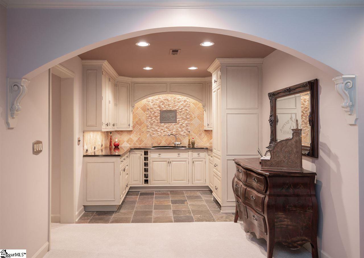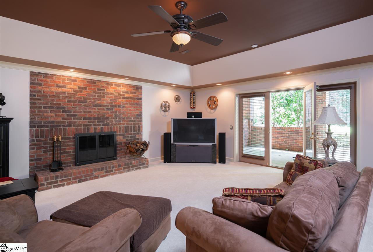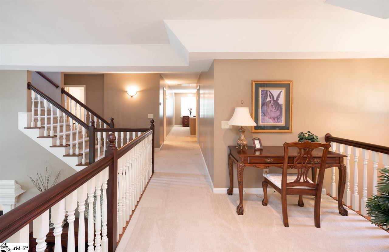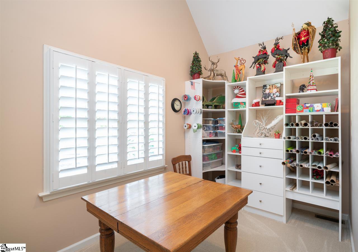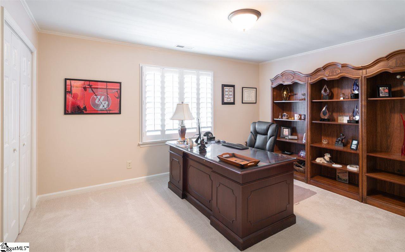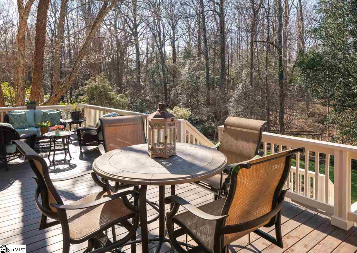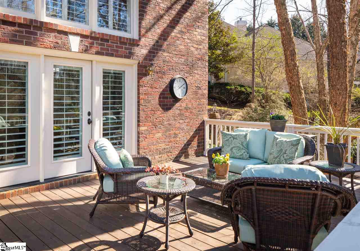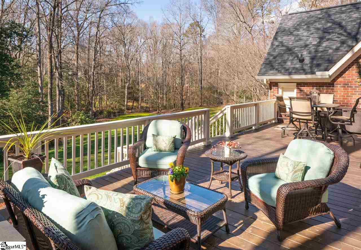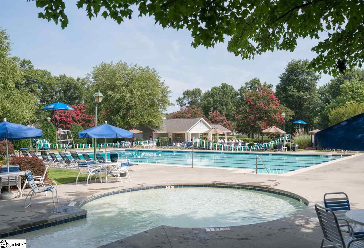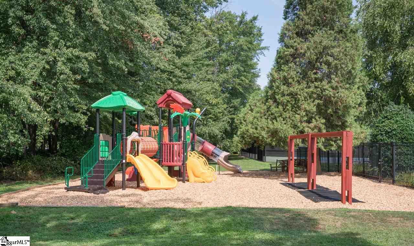14 Hitchcock Lane, Greenville, SC 29615
- $800,000
- 5
- BD
- 5.5
- BA
- 4,426
- SqFt
- Sold Price
- $800,000
- List Price
- $829,900
- Closing Date
- Jun 21, 2019
- MLS
- 1385510
- Status
- CLOSED
- Beds
- 5
- Full-baths
- 5
- Half-baths
- 1
- Style
- Traditional
- County
- Greenville
- Neighborhood
- Spaulding Farm
- Type
- Single Family Residential
- Stories
- 3
Property Description
Prime Location. Premier Quality. Immense Privacy. It's not often that a luxury home can embody these three important traits so well. Yet, at 14 Hitchcock Lane in the sought-after community of Spaulding Farm in Greenville, SC, you truly can have them all and more! In fact, there's no home that sums up the phrase: LUXURY is in the DETAILS. Situated on a nearly 2 acre cul-de-sac lot with lush grounds and mature trees, this home boasts a robust set of interior finishes most notably evidenced in the kitchen, parlor areas and the owner's suite. The soaring ceilings in the Great Room, for example, and the exquisite moldings make this home one of a kind. The current owners have taken great pride in ownership and have invested in extensive renovations and improvements. And the floor plan showcases a great deal of flexibility and boundless storage, too. In fact there are two enormous walk-in attic storage areas on the second and third levels, not to mention countless walk-in closets and a unique seasonal room ideal for gift wrapping, arts & crafts or simply for storage. The kitchen for one features furniture-grade cabinetry with a superior lighting package as well as a top-of-the-line appliance package including Viking, SubZero and Jenn-Air. The elegant dining room offers the ideal venue for gathering with family & friends. And the breakfast room as well as the island/serving bar affords more casual spaces to dine and relax with a cup of coffee or a meal. The owner's suite will feel more like a luxury hotel experience with its own fireplace, coffered ceiling, wains coating and his & her closets with furniture-grade custom closet shelving. The bathroom is equally well-appointed with tiled floors with radiant heat, a fully tiled shower, his & her vanity and more. On the second level, there are three bedrooms and two full bathrooms as well as the before-mentioned seasonal closet/room. On the third level, there is a large bedroom, full bathroom and more storage. The lower level (basement) showcases the home's graciously sized laundry room as well as a full guest bathroom and a secondary kitchen (minus a cooking source) not to mention an enormous recreational space with the home's third fireplace and an ideal home gym venue or home office. The exterior has brand new decking off of the rear and the master suite as well as a koi pond, mature trees and beds, all backing up to a creek. Spaulding Farm boasts a strong amenity package with two pools, tennis courts, walking trails and is zoned for award winning schools.
Additional Information
- Acres
- 1.90
- Amenities
- Clubhouse, Common Areas, Fitness Center, Street Lights, Recreational Path, Playground, Pool, Sidewalks, Tennis Court(s), Neighborhood Lake/Pond, Vehicle Restrictions
- Appliances
- Down Draft, Gas Cooktop, Dishwasher, Disposal, Freezer, Self Cleaning Oven, Convection Oven, Oven, Refrigerator, Electric Oven, Ice Maker, Double Oven, Electric Water Heater, Gas Water Heater, Water Heater
- Basement
- Partially Finished, Full, Walk-Out Access, Interior Entry
- Elementary School
- Oakview
- Exterior
- Brick Veneer
- Exterior Features
- Satellite Dish
- Fireplace
- Yes
- Foundation
- Basement
- Heating
- Forced Air, Multi-Units, Natural Gas, Radiant
- High School
- J. L. Mann
- Interior Features
- 2 Story Foyer, 2nd Stair Case, High Ceilings, Ceiling Fan(s), Ceiling Cathedral/Vaulted, Ceiling Smooth, Tray Ceiling(s), Granite Counters, Open Floorplan, Walk-In Closet(s), Wet Bar, Coffered Ceiling(s), Countertops Quartz, Pot Filler Faucet, Radon System
- Lot Description
- 1 - 2 Acres, Cul-De-Sac, Few Trees, Sprklr In Grnd-Full Yard
- Master Bedroom Features
- Dressing Room, Walk-In Closet(s), Fireplace, Multiple Closets
- Middle School
- Beck
- Region
- 031
- Roof
- Architectural
- Sewer
- Public Sewer
- Stories
- 3
- Style
- Traditional
- Subdivision
- Spaulding Farm
- Taxes
- $3,837
- Water
- Public, Greenville
Mortgage Calculator
Listing courtesy of BHHS C Dan Joyner - Midtown. Selling Office: Coldwell Banker Caine/Williams.
The Listings data contained on this website comes from various participants of The Multiple Listing Service of Greenville, SC, Inc. Internet Data Exchange. IDX information is provided exclusively for consumers' personal, non-commercial use and may not be used for any purpose other than to identify prospective properties consumers may be interested in purchasing. The properties displayed may not be all the properties available. All information provided is deemed reliable but is not guaranteed. © 2024 Greater Greenville Association of REALTORS®. All Rights Reserved. Last Updated
