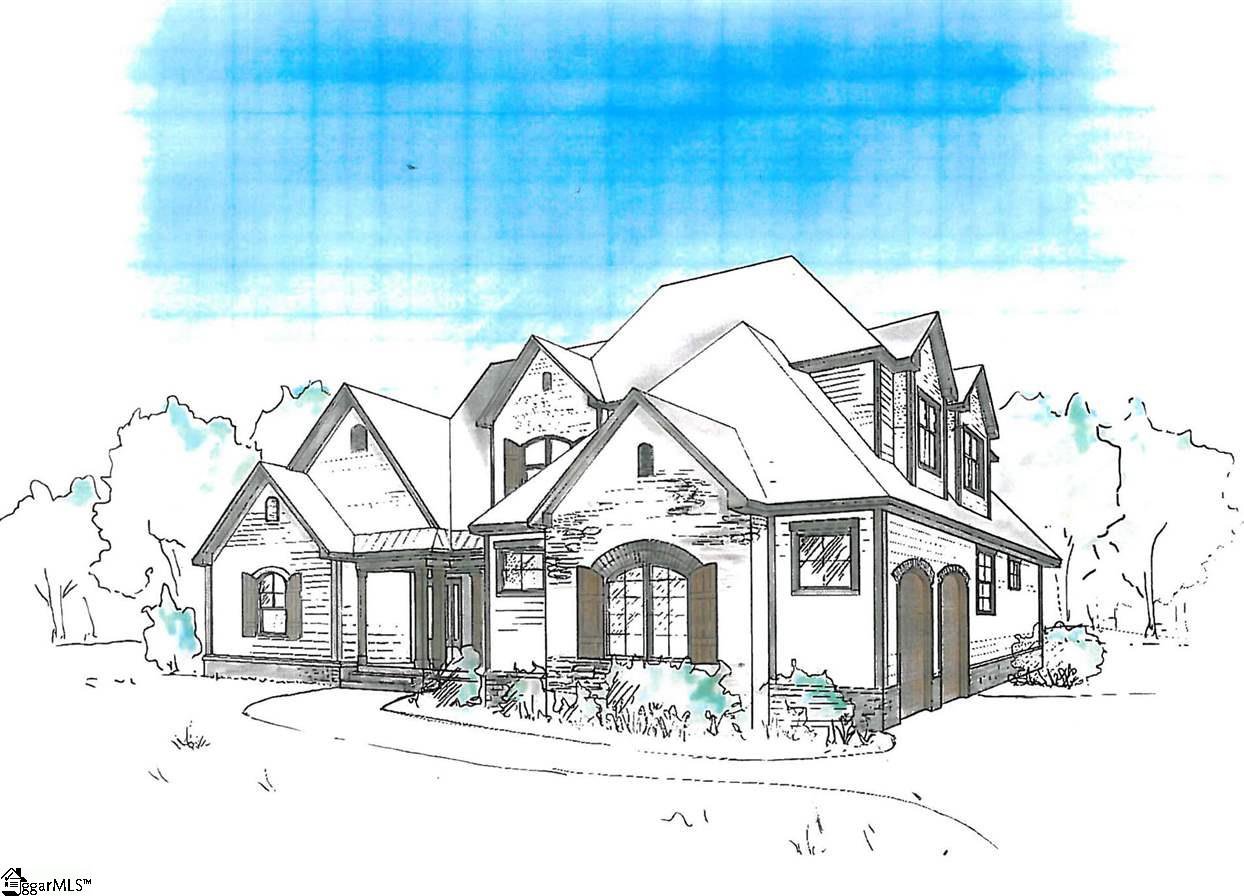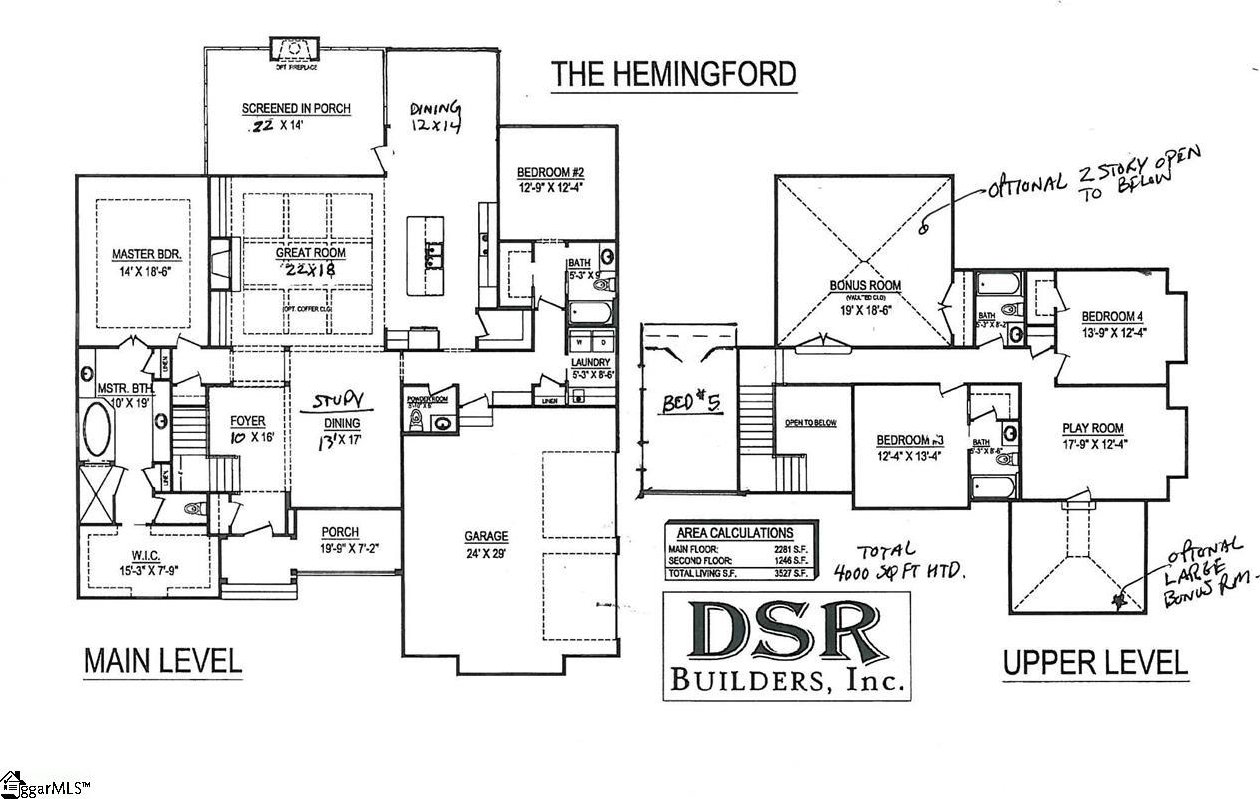116 Roberts Circle, Greer, SC 29650
- $717,675
- 5
- BD
- 4.5
- BA
- 4,479
- SqFt
- Sold Price
- $717,675
- List Price
- $679,000
- Closing Date
- Oct 21, 2019
- MLS
- 1383929
- Status
- CLOSED
- Beds
- 5
- Full-baths
- 4
- Half-baths
- 1
- Style
- Traditional, Craftsman
- County
- Greenville
- Neighborhood
- Parkway Place
- Type
- Single Family Residential
- Stories
- 2
Property Description
Another new construction home by DSR Builders! This gorgeous 5 Bedroom, 4.5 Bath to be built home will include all the luxury finishes that you have been dreaming of! Situated on a +/-.43 acre lot, this stately full brick home with stone accents will include a side entry double Garage and a shady screened porch that’s ready for outdoor entertaining. Impressive interior features begin with a welcoming Foyer featuring designer lighting and a sweeping staircase. The Foyer will open into a private Study and a centrally located Great Rom with a coffered ceiling, fireplace, and easy access to the screened porch. Furniture quality cabinetry will detail the Kitchen along with a center island workspace, walk-in pantry, upgraded stainless steel appliances & countertops and a tile backsplash. The main level of the home will also provide a beautiful Owner’s Suite with a custom closet, deep garden tub, separate tiled shower, and an extended vanity. One secondary bedroom and an additional bath and a half can be also be found on the main level along with 10’ ceilings, extensive hardwoods, heavy molding, designer lighting and custom built-ins. Upstairs you will find three more secondary bedrooms, two full baths, Play Room an optional Bonus Room and 9’ ceilings. Outside you will discover and amazing screened porch with an outdoor fireplace, large fenced backyard, and a covered front porch with metal roofing. 116 Roberts Circle also gives a sought-after Eastside location near I-85 and is currently zoned for Riverside schools! Additional floorplans/adjustments available!
Additional Information
- Acres
- 0.43
- Amenities
- Other
- Appliances
- Gas Cooktop, Dishwasher, Disposal, Self Cleaning Oven, Oven, Electric Oven, Microwave, Tankless Water Heater
- Basement
- None
- Elementary School
- Buena Vista
- Exterior
- Stone, Brick Veneer
- Fireplace
- Yes
- Foundation
- Crawl Space
- Heating
- Multi-Units, Natural Gas
- High School
- Riverside
- Interior Features
- Bookcases, High Ceilings, Ceiling Smooth, Tray Ceiling(s), Granite Counters, Open Floorplan, Tub Garden, Walk-In Closet(s), Coffered Ceiling(s), Pantry
- Lot Description
- 1/2 Acre or Less, Few Trees, Sprklr In Grnd-Full Yard
- Master Bedroom Features
- Walk-In Closet(s)
- Middle School
- Riverside
- Model Name
- Hemingford
- Region
- 022
- Roof
- Architectural
- Sewer
- Septic Tank
- Stories
- 2
- Style
- Traditional, Craftsman
- Subdivision
- Parkway Place
- Taxes
- $875
- Water
- Public, Gvlle
Mortgage Calculator
Listing courtesy of Carolina Moves, LLC. Selling Office: Carolina Moves, LLC.
The Listings data contained on this website comes from various participants of The Multiple Listing Service of Greenville, SC, Inc. Internet Data Exchange. IDX information is provided exclusively for consumers' personal, non-commercial use and may not be used for any purpose other than to identify prospective properties consumers may be interested in purchasing. The properties displayed may not be all the properties available. All information provided is deemed reliable but is not guaranteed. © 2024 Greater Greenville Association of REALTORS®. All Rights Reserved. Last Updated

