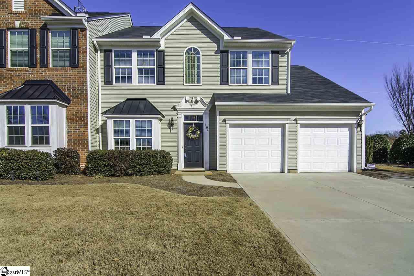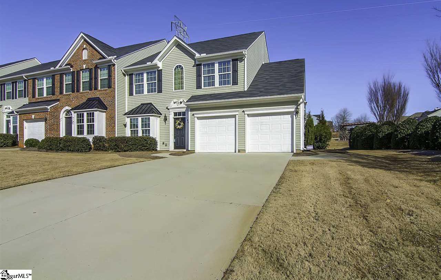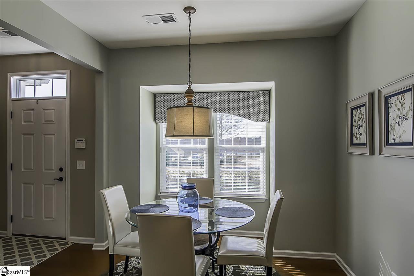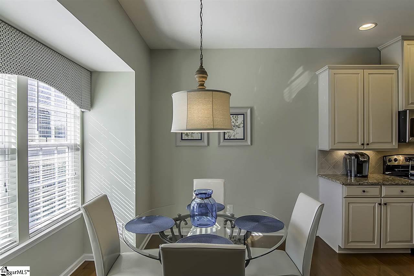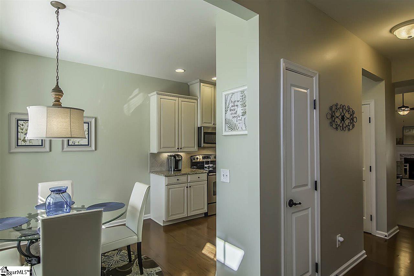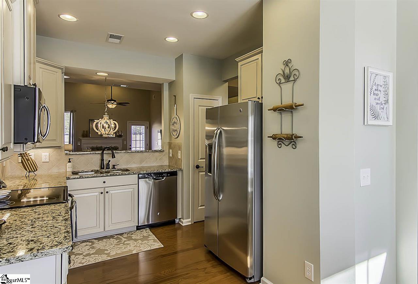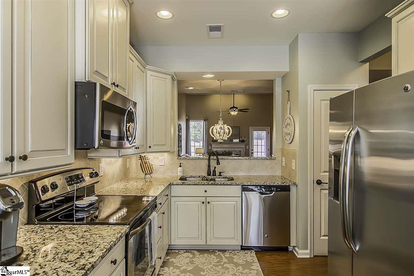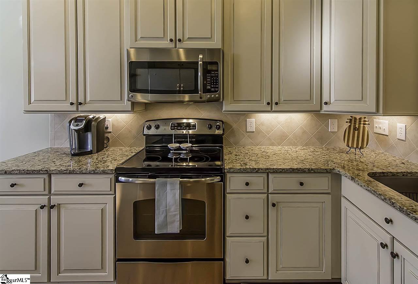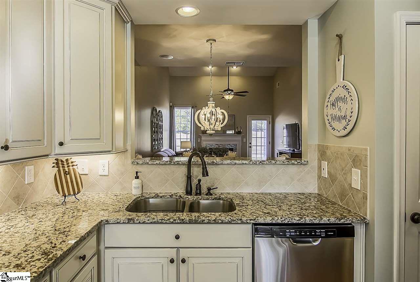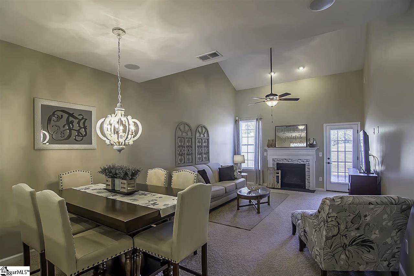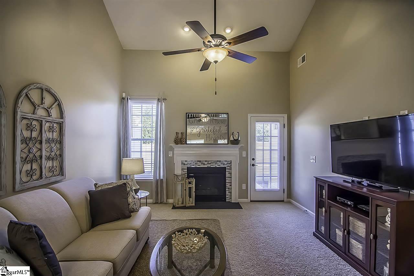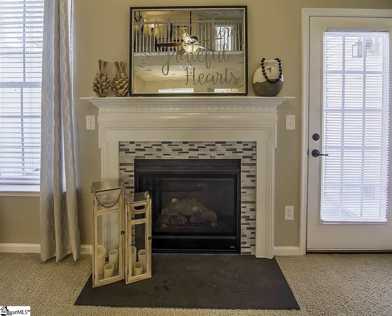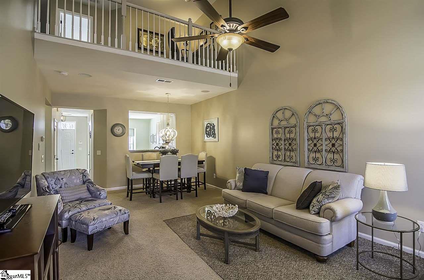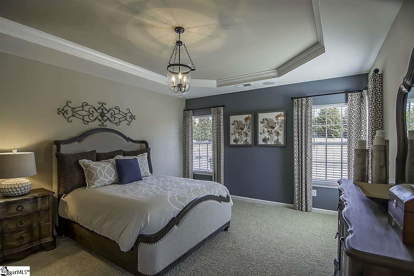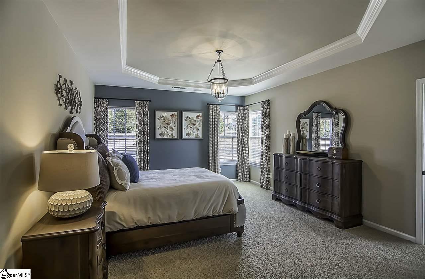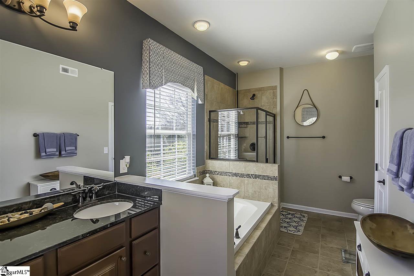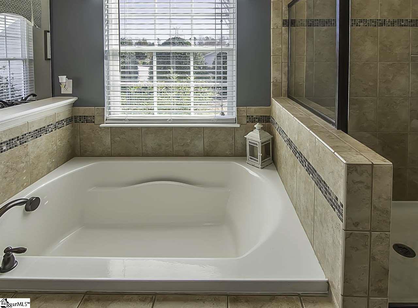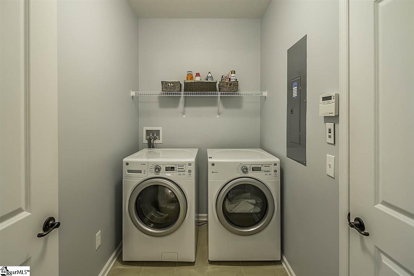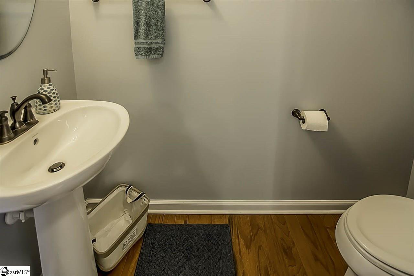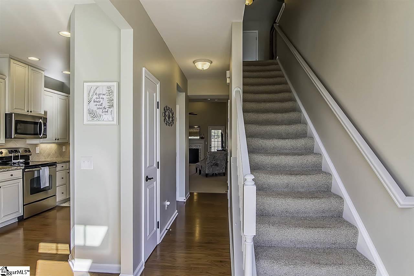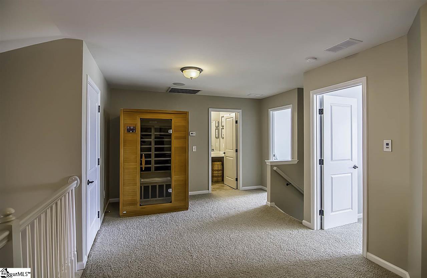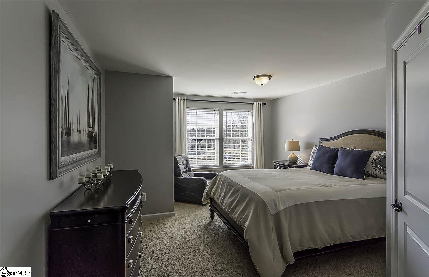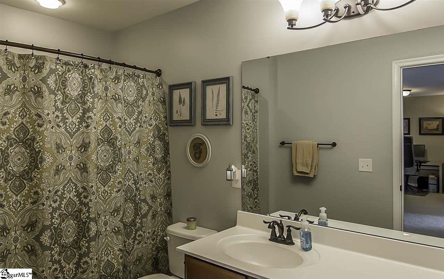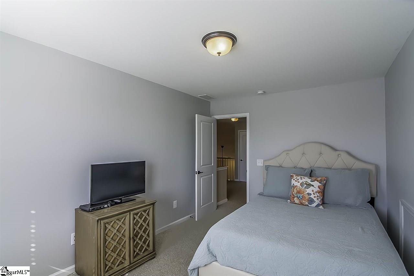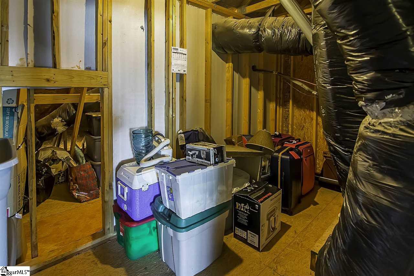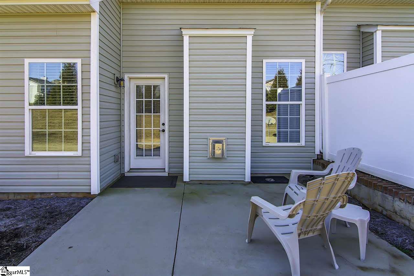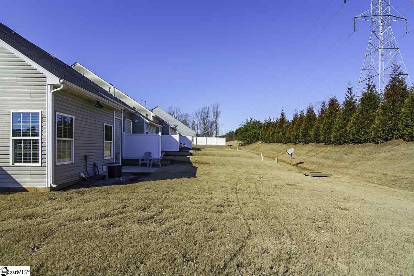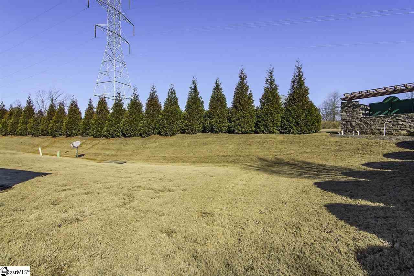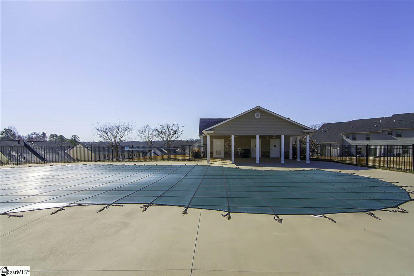104 W Stableford Drive, Duncan, SC 29334
- $198,000
- 3
- BD
- 2.5
- BA
- 2,124
- SqFt
- Sold Price
- $198,000
- List Price
- $200,000
Property Description
This simply stunning, meticulously cared-for townhome is situated on a corner lot in The Townes at River Falls. Originally the model home, this sought-after end-unit is conveniently located just a short walk from the neighborhood pool. Featuring 3 bedrooms, 2.5 bathrooms, and over 2,100 square-feet, this freshly painted home has neutral tones throughout including flooring, walls and tiled backsplash with Deep Sea blue accent walls in the master bedroom and bathroom. Equipped with a security system and surround sound throughout the home and attached 2-car garage. On the main level you'll find the eat-in kitchen complete with custom cabinets and under-cabinet lighting, stainless steel appliances and granite countertops. Next is the dining room and great room, featuring a gas fireplace, vaulted ceilings, and access to the private patio. Also on the main level, you'll find the large master suite complete with trey ceilings and a walk-in closet. The master bathroom boasts a granite double vanity, deep soaker tub encased by ceramic tile and a walk-in tiled shower. Upstairs you'll find a large loft area, which would make the perfect office or reading nook, along with two additional large bedrooms and a roomy full bathroom. The upstairs bedrooms both feature walk-in closets, and a large walk-in attic offers plenty of extra storage space. The large attached garage includes finished walls, a painted floor, and door to the side yard. Outside, a partial fence and Leland Cypress trees running along the edge of the property provide privacy. The HOA will allow a screened-in porch and additional fencing to be added by the next owner if desired. Transferrable AHS Home Warranty included. Only minutes from everything and since this home is located in a USDA-eligible area, 100% financing might be available to you! This one is definitely a must-see, so hurry and schedule your private tour today!
Mortgage Calculator
Listing courtesy of Keller Williams Greenville Cen. Selling Office: Non MLS.
The Listings data contained on this website comes from various participants of The Multiple Listing Service of Greenville, SC, Inc. Internet Data Exchange. IDX information is provided exclusively for consumers' personal, non-commercial use and may not be used for any purpose other than to identify prospective properties consumers may be interested in purchasing. The properties displayed may not be all the properties available. All information provided is deemed reliable but is not guaranteed. © 2024 Greater Greenville Association of REALTORS®. All Rights Reserved. Last Updated
