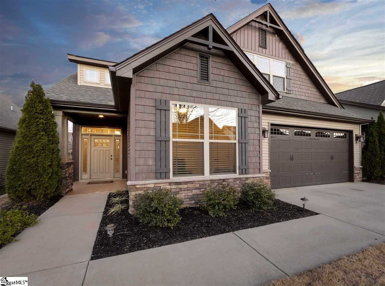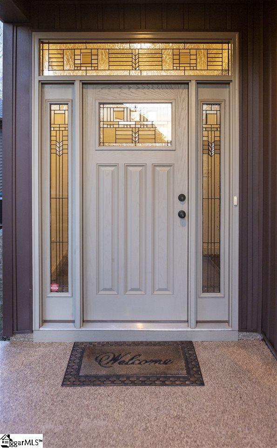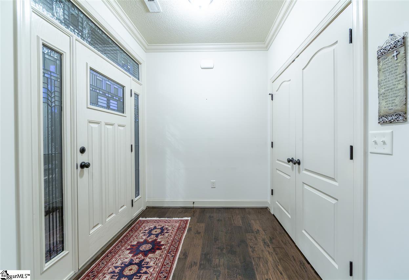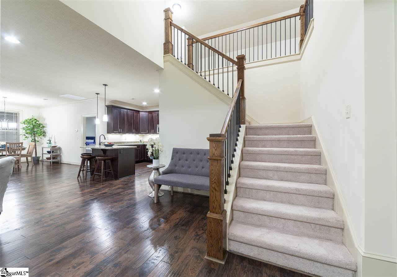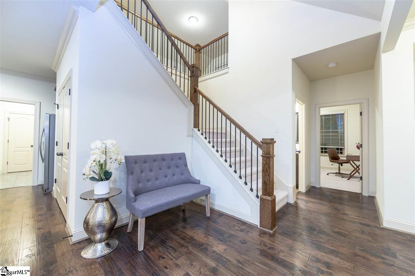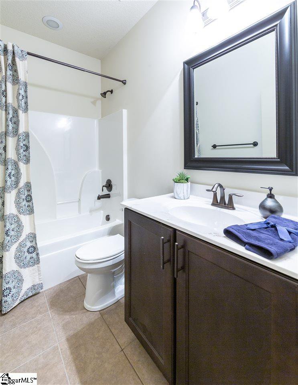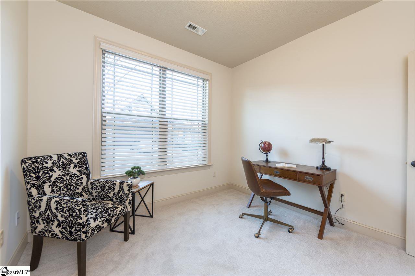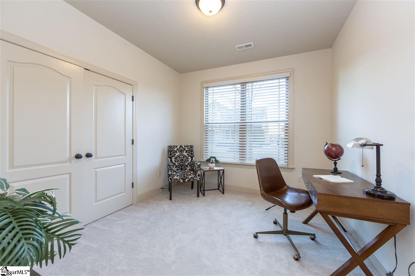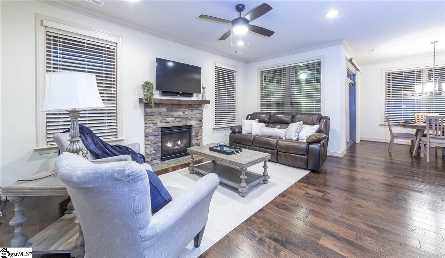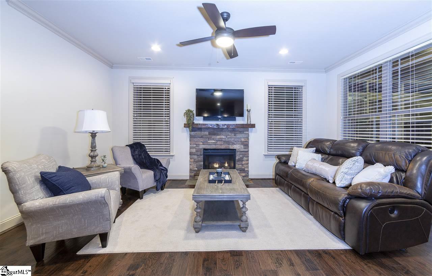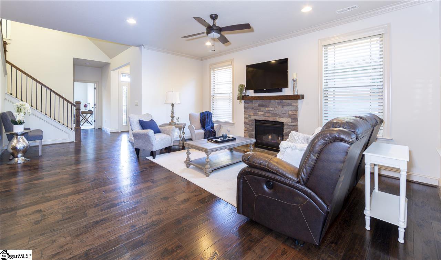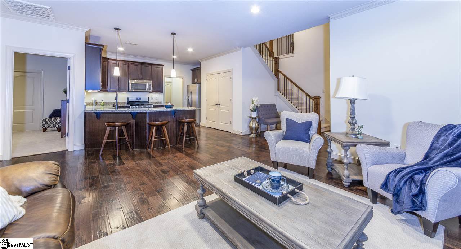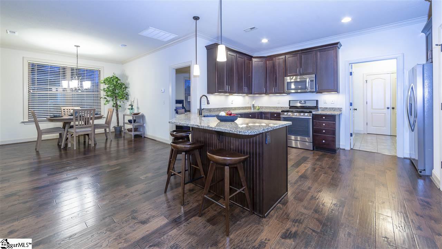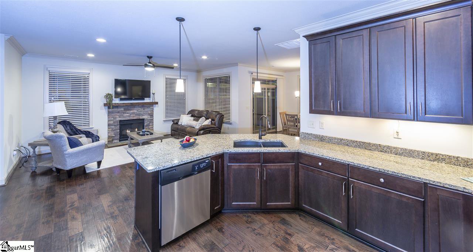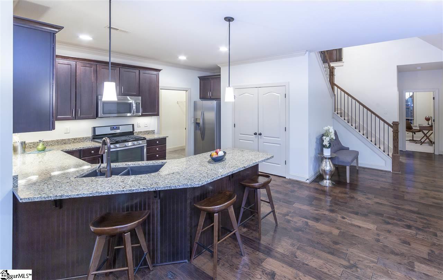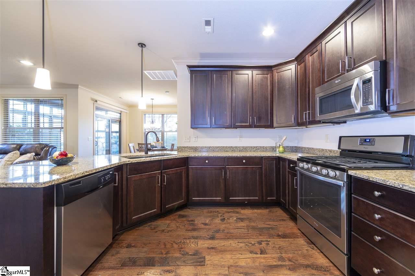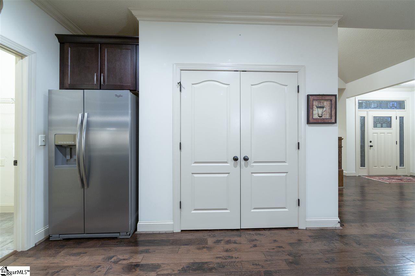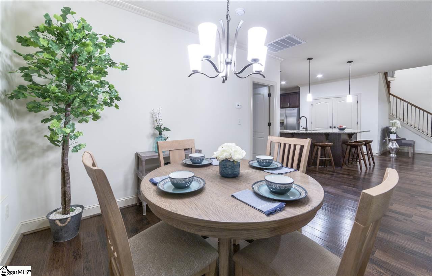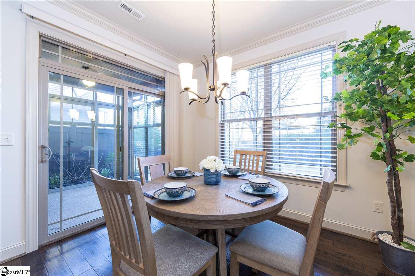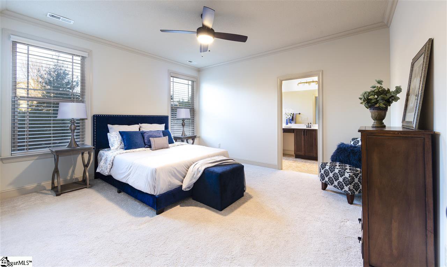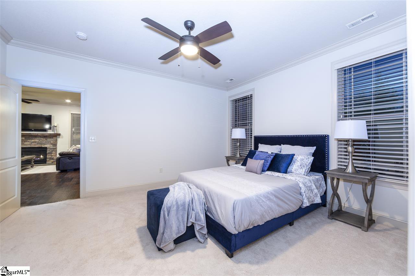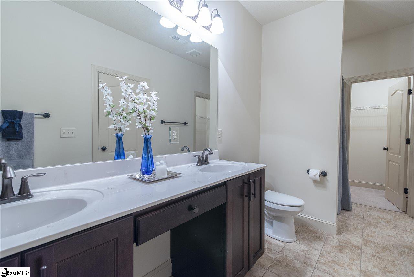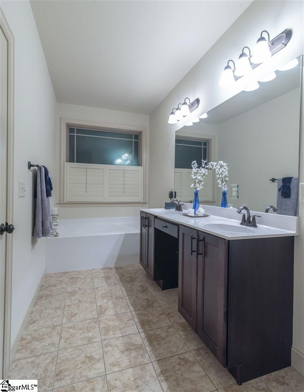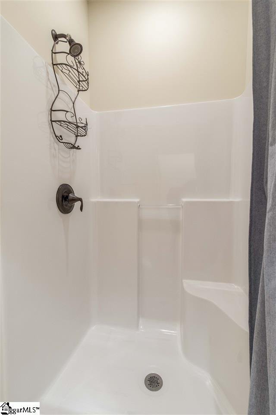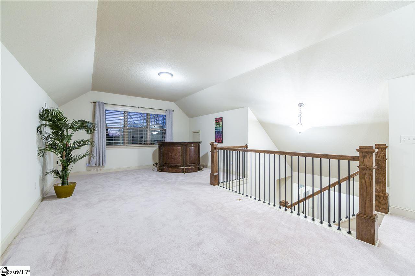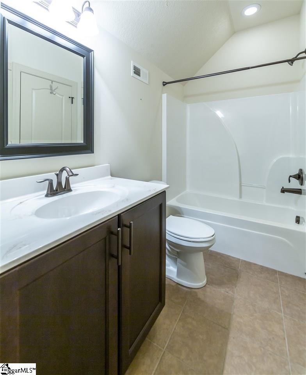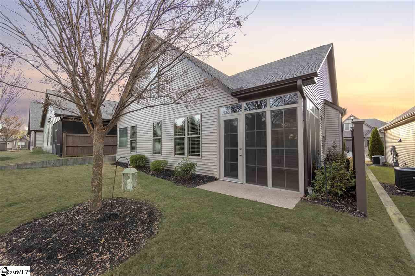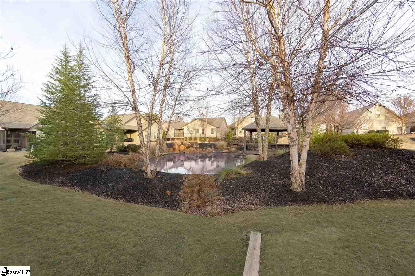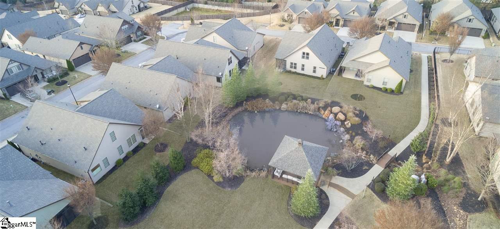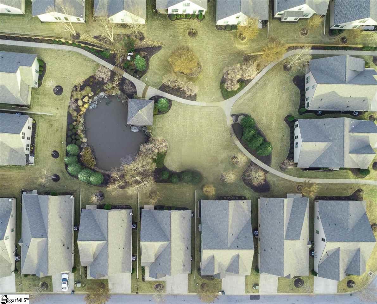222 Ashler Drive, Greer, SC 29650
- $297,000
- 3
- BD
- 3
- BA
- 2,262
- SqFt
- Sold Price
- $297,000
- List Price
- $299,900
- Closing Date
- Feb 22, 2019
- MLS
- 1383567
- Status
- CLOSED
- Beds
- 3
- Full-baths
- 3
- Style
- Craftsman
- County
- Greenville
- Neighborhood
- Greystone Cottages
- Type
- Single Family Residential
- Year Built
- 2013
- Stories
- 1
Property Description
ENJOY LIVING THE COTTAGE LIFE. This amazing cottage home has it all and built on the best lot in the neighborhood. Beginning with the beautiful leaded glass front door, you will love the two story foyer and the open floor plan with an abundance of windows and light. The great room features a stack-stone fireplace and is open to the spacious kitchen with granite countertops, stainless appliances, quartz sink and island seating. The dining room looks out to the beautiful neighborhood park with a furnished gazebo and water feature. The lovely master bedroom and master bath with tile floors, vanity seating, and separate tub and shower are conveniently located on the main floor. The additional bedroom on the main level would also function well as a den or office space with the convenience of a second full bath. The upstairs space is very flexible with an open loft area and tons of natural light from the large windows and your guests will love the private, large bedroom and full bath. If that wasn't enough, the covered entry, patio and garage floor have been finished with a professional grade epoxy. The neighborhood walking path is perfect for an evening stroll. All landscape care and maintenance is included in this cottage community so sit back on this beautiful eze-breeze patio and enjoy The Cottage Life. Hurry and make your appointment today!
Additional Information
- Acres
- 0.06
- Amenities
- Common Areas, Street Lights, Recreational Path, Sidewalks, Lawn Maintenance, Landscape Maintenance, Neighborhood Lake/Pond
- Appliances
- Dishwasher, Disposal, Free-Standing Electric Range, Range, Microwave, Gas Water Heater
- Basement
- None
- Elementary School
- Woodland
- Exterior
- Stone, Vinyl Siding
- Fireplace
- Yes
- Foundation
- Slab
- Heating
- Forced Air, Multi-Units, Natural Gas
- High School
- Riverside
- Interior Features
- 2 Story Foyer, High Ceilings, Ceiling Fan(s), Ceiling Cathedral/Vaulted, Granite Counters, Countertops-Solid Surface, Open Floorplan, Walk-In Closet(s), Split Floor Plan, Pantry, Radon System
- Lot Description
- 1/2 Acre or Less, Sidewalk, Few Trees, Sprklr In Grnd-Full Yard
- Master Bedroom Features
- Walk-In Closet(s), Multiple Closets
- Middle School
- Riverside
- Model Name
- Gladstone
- Region
- 022
- Roof
- Composition
- Sewer
- Public Sewer
- Stories
- 1
- Style
- Craftsman
- Subdivision
- Greystone Cottages
- Taxes
- $2,285
- Water
- Public, CPW
- Year Built
- 2013
Mortgage Calculator
Listing courtesy of Keller Williams DRIVE. Selling Office: Engage Real Estate Group.
The Listings data contained on this website comes from various participants of The Multiple Listing Service of Greenville, SC, Inc. Internet Data Exchange. IDX information is provided exclusively for consumers' personal, non-commercial use and may not be used for any purpose other than to identify prospective properties consumers may be interested in purchasing. The properties displayed may not be all the properties available. All information provided is deemed reliable but is not guaranteed. © 2024 Greater Greenville Association of REALTORS®. All Rights Reserved. Last Updated
