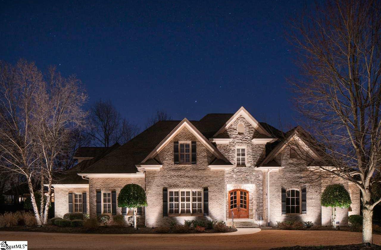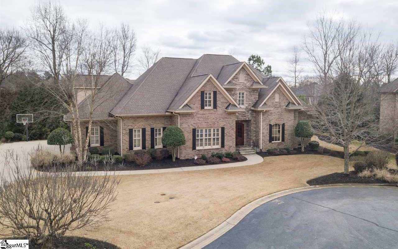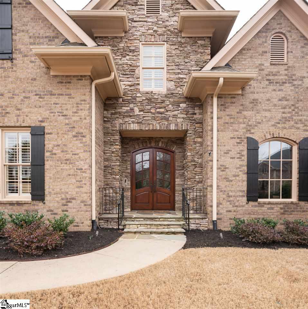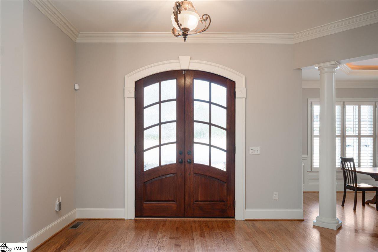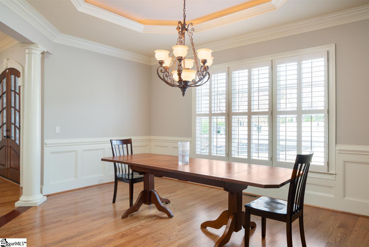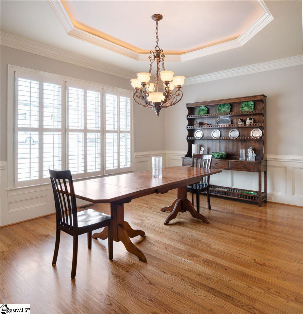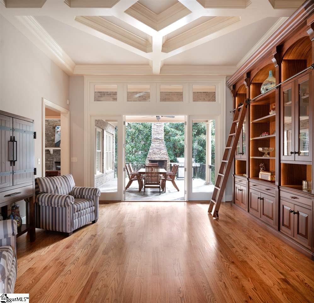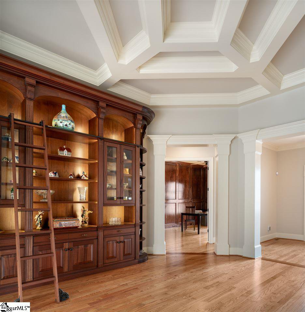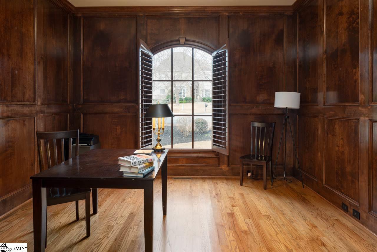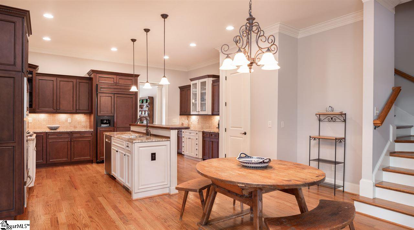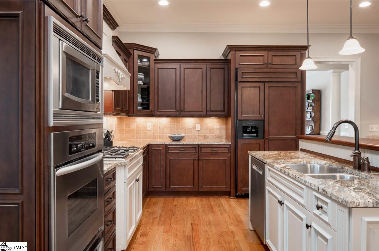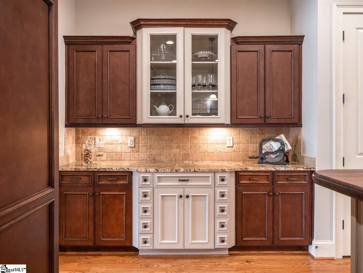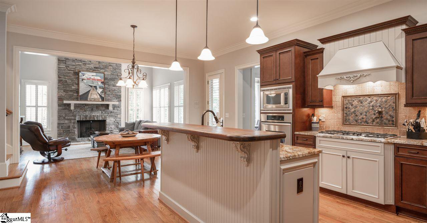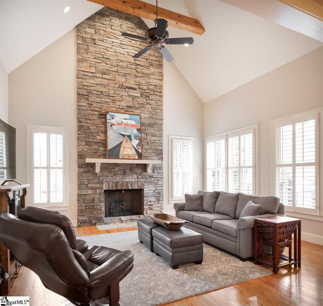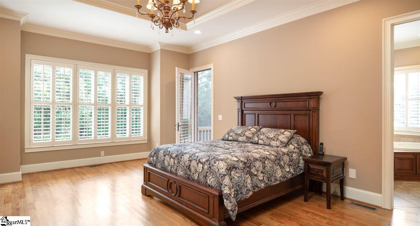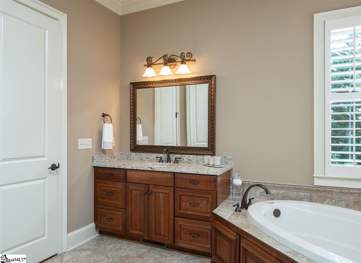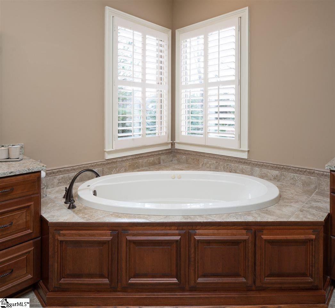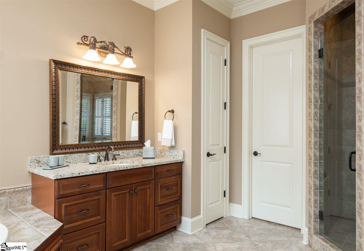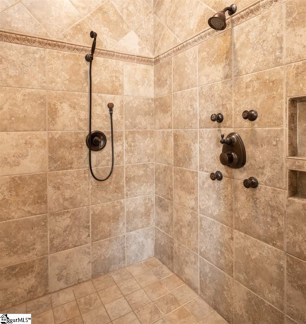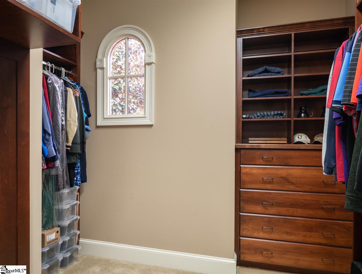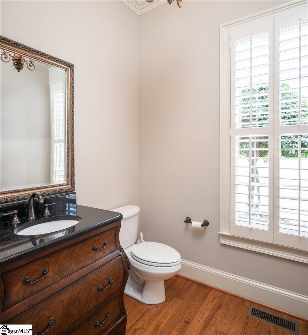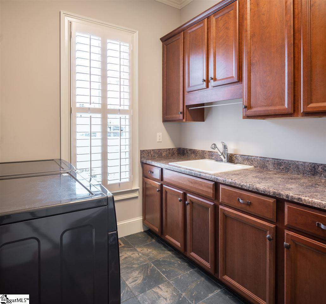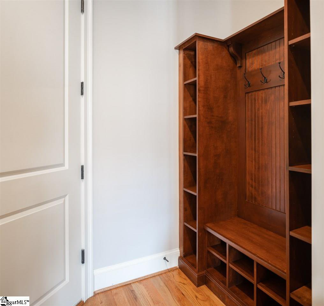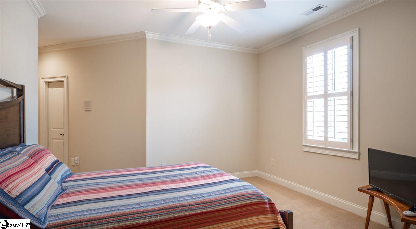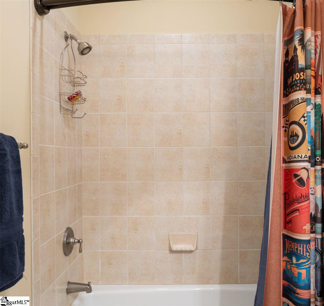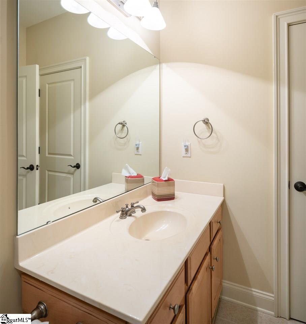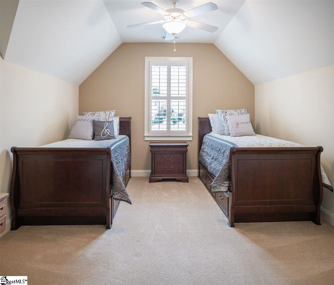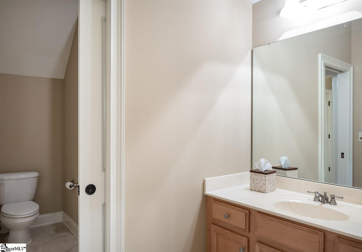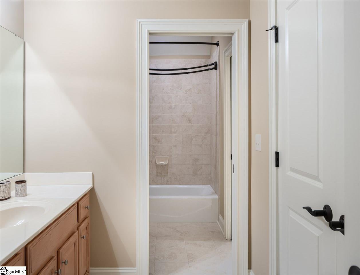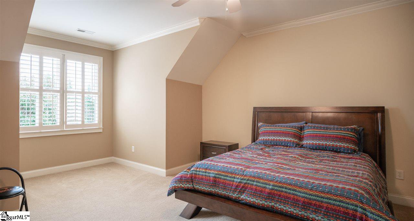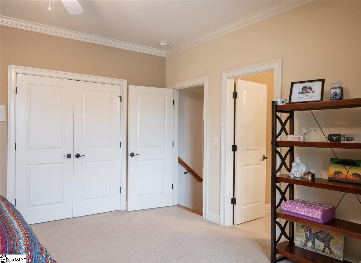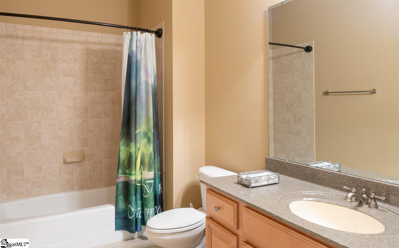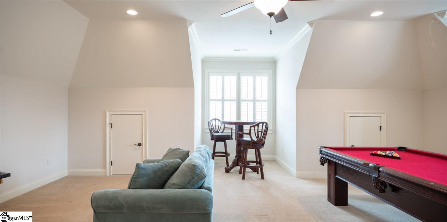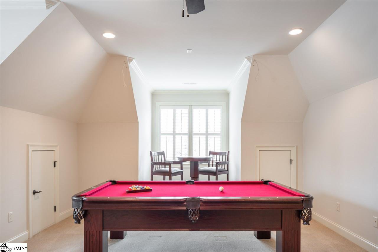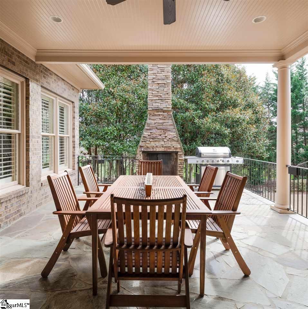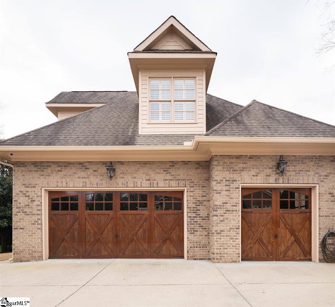5 Mitchell Springs Court, Simpsonville, SC 29681
- $690,000
- 4
- BD
- 4.5
- BA
- 4,067
- SqFt
- Sold Price
- $690,000
- List Price
- $699,900
- Closing Date
- Apr 01, 2019
- MLS
- 1383557
- Status
- CLOSED
- Beds
- 4
- Full-baths
- 4
- Half-baths
- 1
- Style
- Traditional
- County
- Greenville
- Neighborhood
- Kingsbridge
- Type
- Single Family Residential
- Stories
- 2
Property Description
Exceptional Quality. Boundless Storage. Perfect Setting. Just a few ways to describe this custom built home in the gated community of Kingsbridge in Five Forks Simpsonville. 5 Mitchell Spring Ct is perfectly positioned on nearly a half-acre cul-de-sac lot with gracious areas for recreation as well as cozy places to relax and entertain including the covered rear porch with its own outdoor fireplace as well as the private screen porch off of the master suite. The home's interior also boasts countless ways to live day to day and enjoy guests. Because the staircase is tucked away at the rear of the home, there's a gorgeous foyer with views of the elegant dining room, living room or library with impressive furniture-grade built-ins, as well as the richly appointed home office with French doors. And the open floor concept is beautifully executed with the kitchen, breakfast area and den/Great Room all flowing seamlessly together for optimal efficiency and enjoyment. Don't miss the large walk-in pantry as well as the pot filler above the gas cooktop. Down from this area of the home, you'll find a charming half bath, a large laundry room complete with cabinets and hanging space as well as drop zone off of the 3-car garage with epoxy flooring and a yard door. The master suite showcases a double tray ceiling, hardwoods and a well appointed bathroom complete with a jetted tub, fully tiled shower, two vanity areas and a sprawling walk-in closet with a custom inspired closet shelving and built-in furniture plan. Upstairs you'll be blown away by the size and options. There are three bedrooms, one sharing a Jack and Jill bathroom and the other two each having their own private bathrooms. And each bathroom has fully tiled tub/showers and large closets. There's also a large bonus room with enough space for pool, TV, games and more! And don't miss the TWO walk-in attic storage spaces. House generator, plantation shutters, full irrigation system, security system and more! Kingsbridge affords a robust amenity package including a gated entrance, elegant clubhouse, pool, tennis, sidewalks and the most convenient location to Five Forks retail as well as Hwy 14, Woodruff Rd, Roper Mtn Rd and the GSP International Airport.
Additional Information
- Acres
- 0.47
- Amenities
- Clubhouse, Common Areas, Fitness Center, Gated, Street Lights, Pool, Sidewalks, Tennis Court(s)
- Appliances
- Gas Cooktop, Dishwasher, Disposal, Dryer, Self Cleaning Oven, Refrigerator, Washer, Electric Oven, Warming Drawer, Gas Water Heater
- Basement
- None
- Elementary School
- Oakview
- Exterior
- Brick Veneer, Stone
- Exterior Features
- Satellite Dish, Outdoor Fireplace
- Fireplace
- Yes
- Foundation
- Crawl Space
- Heating
- Forced Air, Multi-Units, Natural Gas
- High School
- J. L. Mann
- Interior Features
- Bookcases, High Ceilings, Ceiling Fan(s), Ceiling Cathedral/Vaulted, Ceiling Smooth, Tray Ceiling(s), Central Vacuum, Granite Counters, Walk-In Closet(s), Pantry, Pot Filler Faucet
- Lot Description
- 1/2 Acre or Less, Cul-De-Sac, Few Trees, Sprklr In Grnd-Full Yard
- Master Bedroom Features
- Dressing Room, Walk-In Closet(s)
- Middle School
- Beck
- Region
- 031
- Roof
- Architectural
- Sewer
- Public Sewer
- Stories
- 2
- Style
- Traditional
- Subdivision
- Kingsbridge
- Taxes
- $4,608
- Water
- Public, Greenville
Mortgage Calculator
Listing courtesy of BHHS C Dan Joyner - Midtown. Selling Office: Blackton Property Partners.
The Listings data contained on this website comes from various participants of The Multiple Listing Service of Greenville, SC, Inc. Internet Data Exchange. IDX information is provided exclusively for consumers' personal, non-commercial use and may not be used for any purpose other than to identify prospective properties consumers may be interested in purchasing. The properties displayed may not be all the properties available. All information provided is deemed reliable but is not guaranteed. © 2024 Greater Greenville Association of REALTORS®. All Rights Reserved. Last Updated
