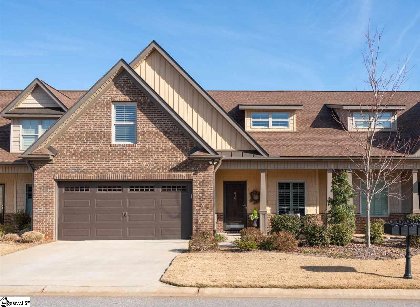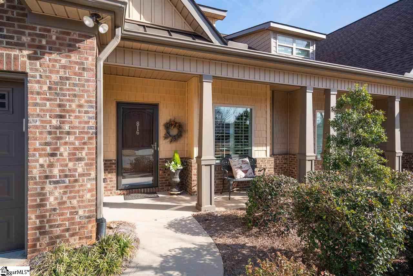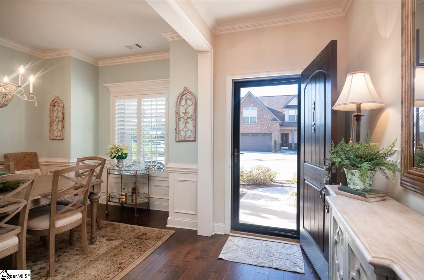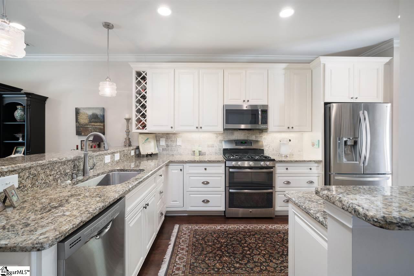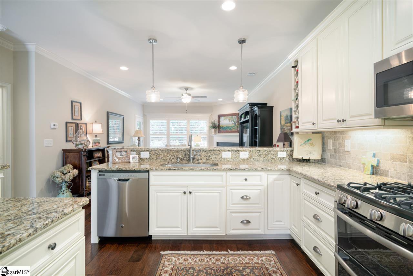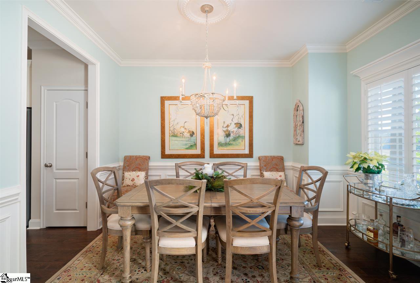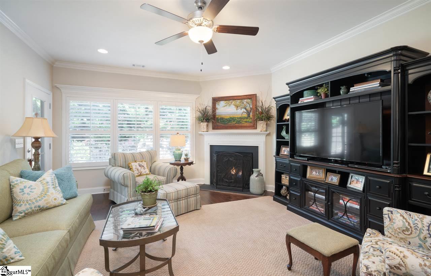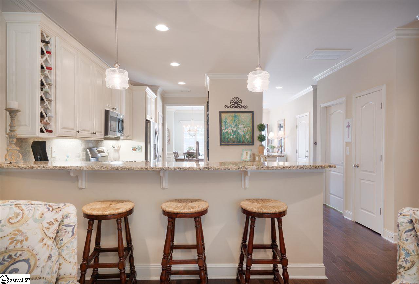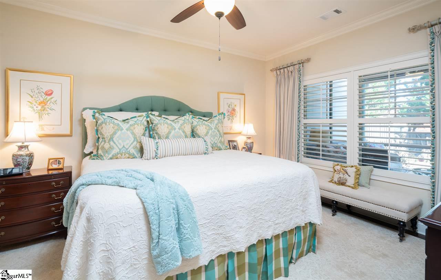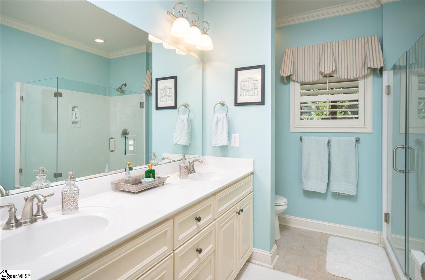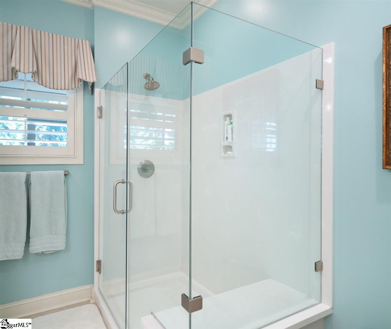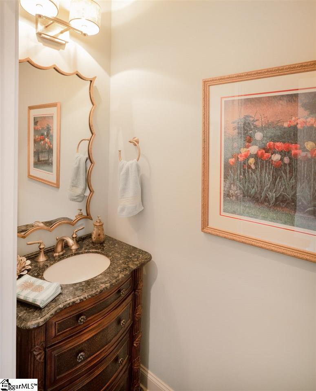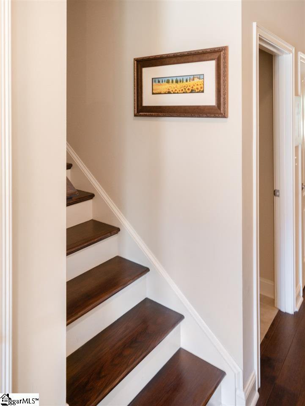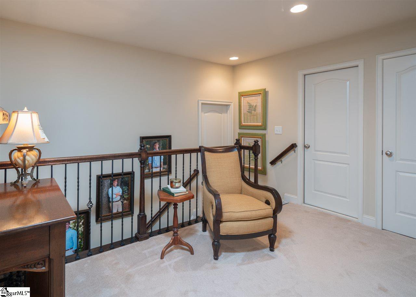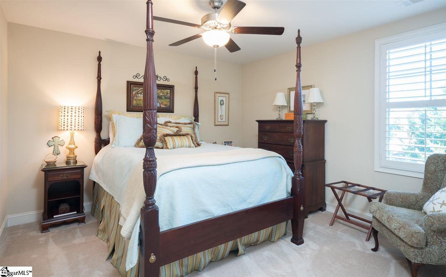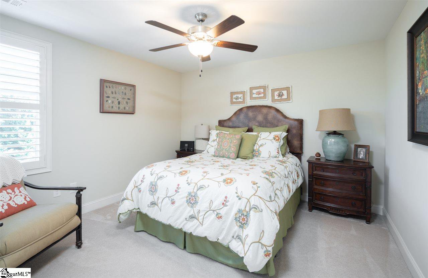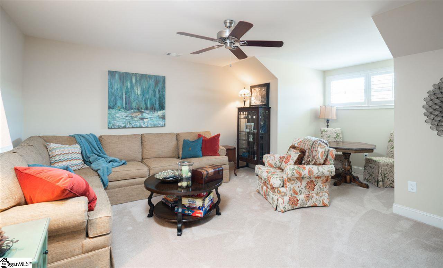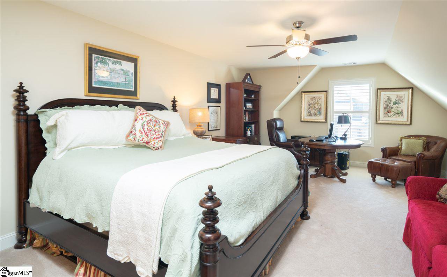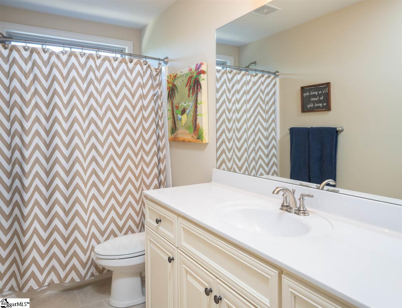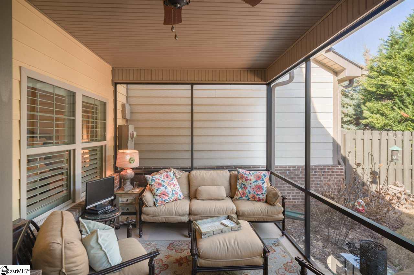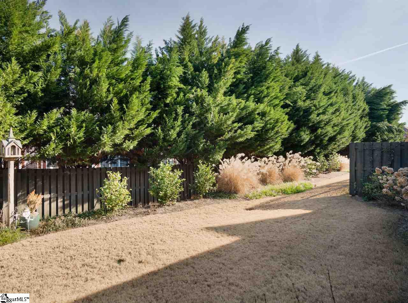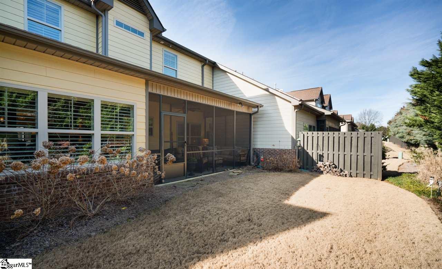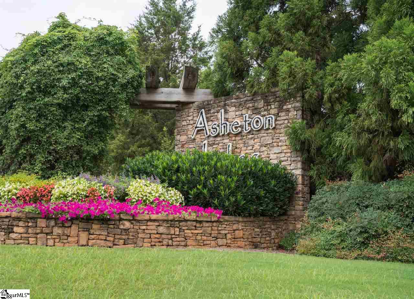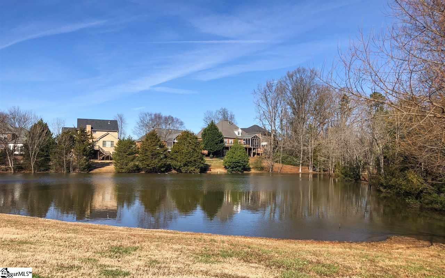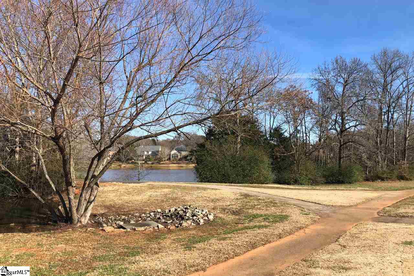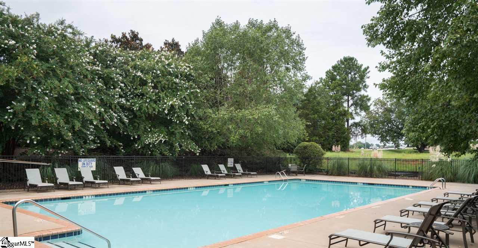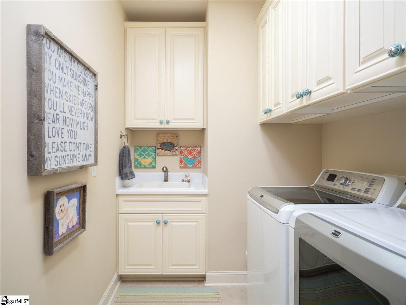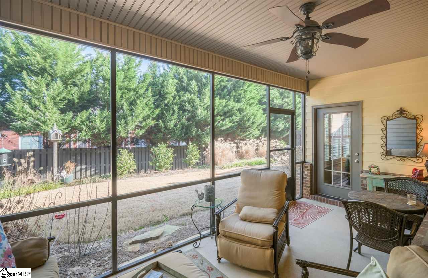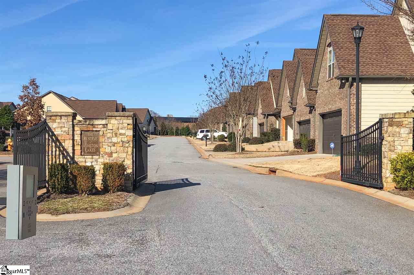816 Asheton Commons Lane, Simpsonville, SC 29681
- $300,000
- 3
- BD
- 2.5
- BA
- 2,449
- SqFt
- Sold Price
- $300,000
- List Price
- $309,500
Property Description
Reduced! The best of both worlds in this beautiful low maintenance town home that is LOADED with high quality builder and post builder upgrades! Everything imaginable is in this home! You will love the stunning kitchen with granite counters, tile backsplash, pantry with unique shelving and storage, and counter seating with pendant lighting. There is extra deep ceiling and baseboard molding. The stunning white kitchen cabinets have custom drawer pulls and wide molding, soft close cabinets, and a built-in wine rack. Stainless steel appliances include a five burner gas range, double oven and an oversized stainless steel farm sink. The master bedroom is on the main floor and features an amazing California type closet. The master bathroom has an oversized frameless shower and double vanities as well as extra storage space. Walk in attic storage room is on the second level. The second floor has a cozy centralized loft, two additional bedrooms, an additional California style closet, a full bath, a large media room as well as a huge bonus room that could be used as a fourth bedroom. Other extras include but not limited to gleaming hardwood floors and stairs, custom plantation shutters, wireless keypad, storm door, designer ceiling fans, lighting and paint colors. iron railing at top of stairs adjoining the loft. Furniture style vanity in powder room with custom lighting, fixtures and mirror. Ceiling medallions backdrop the custom lighting in the dining room and foyer. Sink and extra cabinets in the first floor laundry room. This home backs to a peaceful and private back yard with a full wall of trees. Lovely landscape can be enjoyed while relaxing on the screened porch. Beautiful neighborhood in FANTASTIC location with neighborhood walking trails, lakes, pool and gated community. Award winning schools include the coveted Oakview Elementary. MUST SEE HOME!
Mortgage Calculator
Listing courtesy of BHHS C Dan Joyner - Midtown. Selling Office: Re/Max Realty Professionals.
The Listings data contained on this website comes from various participants of The Multiple Listing Service of Greenville, SC, Inc. Internet Data Exchange. IDX information is provided exclusively for consumers' personal, non-commercial use and may not be used for any purpose other than to identify prospective properties consumers may be interested in purchasing. The properties displayed may not be all the properties available. All information provided is deemed reliable but is not guaranteed. © 2024 Greater Greenville Association of REALTORS®. All Rights Reserved. Last Updated
