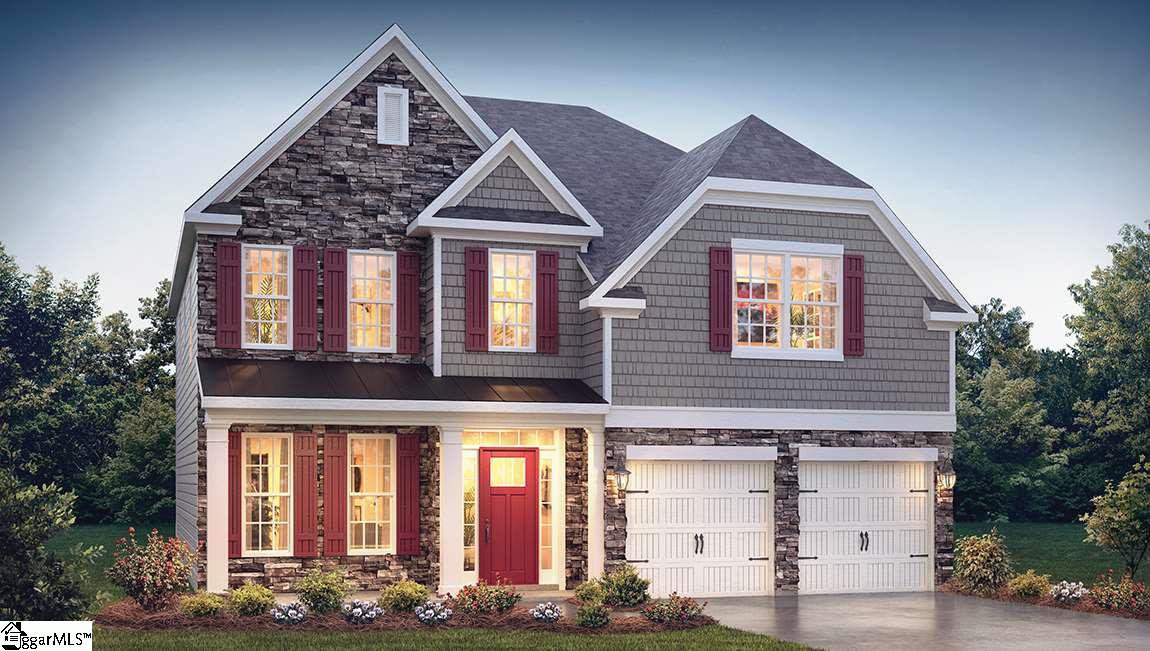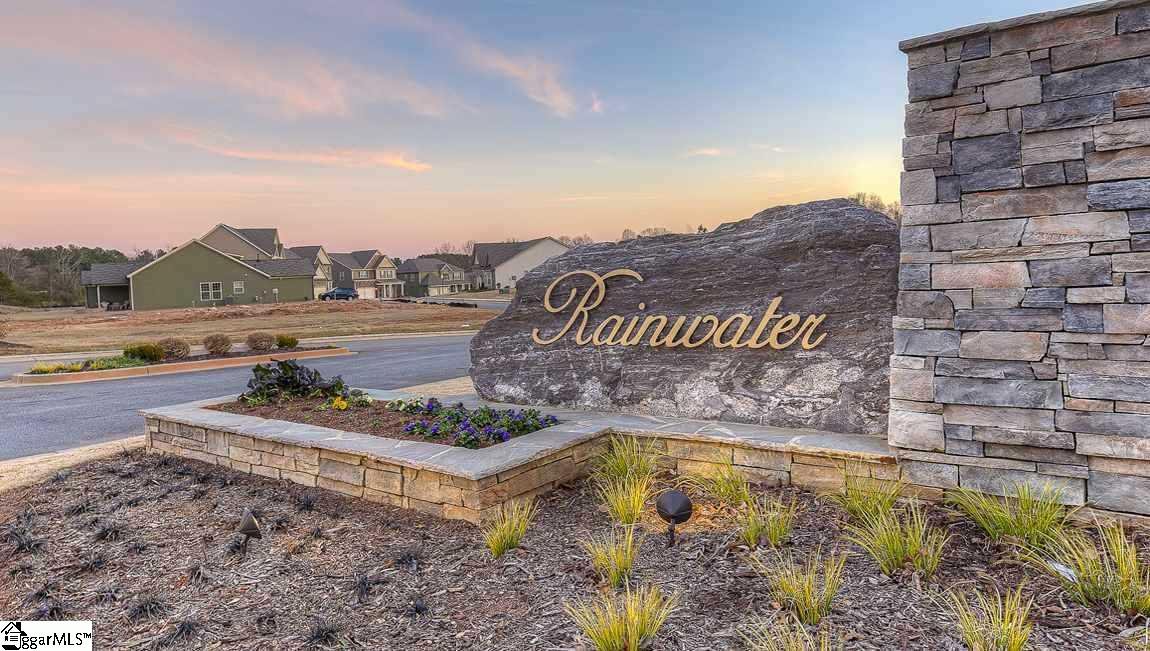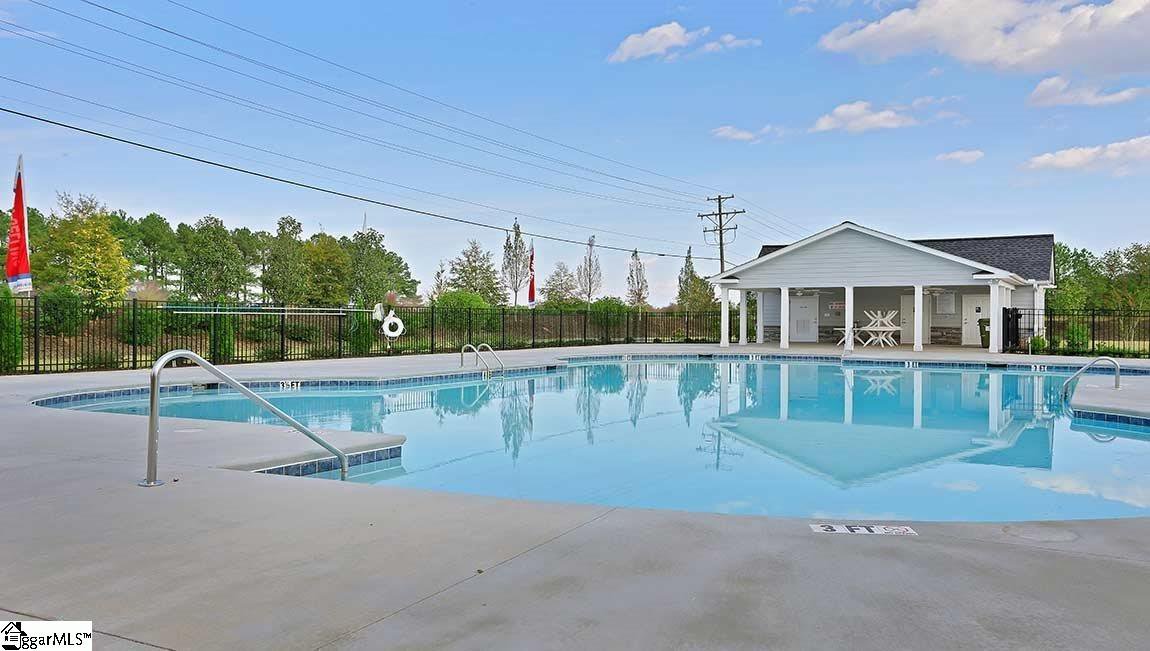401 Evening Mist Court, Duncan, SC 29334
- $256,796
- 4
- BD
- 3
- BA
- 2,558
- SqFt
- Sold Price
- $256,796
- List Price
- $258,071
- Closing Date
- May 30, 2019
- MLS
- 1383454
- Status
- CLOSED
- Beds
- 4
- Full-baths
- 3
- Style
- Traditional, Craftsman
- County
- Spartanburg
- Neighborhood
- Rainwater
- Type
- Single Family Residential
- Year Built
- 2019
- Stories
- 2
Property Description
Welcome to Rainwater! Final Lots available in this Award Winning School District 5 Community. Very convenient location to access Hwy 290, I-85, I-26, and Tyger River Park. Rainwater offers convenience to Greenville and Spartanburg with easy access to Greenville Spartanburg International Airport, Woodruff Road Area, plus the Downtown areas of Greenville, Greer and Spartanburg which feature Premier Dining, Shopping and Entertainment! Welcome to the Fleetwood floor plan. This craftsman style 4 bedroom, 3 full bath home offers so much. Where to begin? As you enter the home, you will be impressed with the vast 2-story foyer that shows off the oak rails with iron spindles. View the large Dining Room with Chair rail and picture Frame look. Cozy up in the Great room by the Gas Fireplace with Gas Logs. There's both formal and casual dining in this home. The open kitchen features loads of cabinet and counter space including an island-bar. Stainless steel gas range, built-in microwave, and dishwasher are included. The kitchen tile backsplash enhances the kitchen cabinetry and granite tops. Hardwood floors run throughout the main living areas of the home. Upstairs features the owner's suite with full bath, double sinks, separate shower and garden tub, ceramic tile floor, and walk-in closet. Two spacious bedrooms upstairs and bonus room with closet. The 4th bedroom is located downstairs. The Fleetwood also has double carriage style garage doors for a prestigious look. Don't miss out on this amazing home! Prices and options are subject to change without notice. Visit Rainwater today!
Additional Information
- Acres
- 0.19
- Amenities
- Street Lights, Pool, Sidewalks
- Appliances
- Dishwasher, Disposal, Free-Standing Gas Range, Self Cleaning Oven, Microwave, Gas Water Heater
- Basement
- None
- Elementary School
- River Ridge
- Exterior
- Hardboard Siding, Stone
- Fireplace
- Yes
- Foundation
- Slab
- Heating
- Forced Air, Natural Gas
- High School
- James F. Byrnes
- Interior Features
- 2 Story Foyer, High Ceilings, Ceiling Smooth, Tray Ceiling(s), Granite Counters, Open Floorplan, Tub Garden, Walk-In Closet(s), Pantry
- Lot Description
- 1/2 Acre or Less, Corner Lot
- Lot Dimensions
- 65 x 124 x 65 x 124
- Master Bedroom Features
- Walk-In Closet(s)
- Middle School
- Florence Chapel
- Model Name
- Fleetwood
- Region
- 033
- Roof
- Composition
- Sewer
- Public Sewer
- Stories
- 2
- Style
- Traditional, Craftsman
- Subdivision
- Rainwater
- Water
- Public
- Year Built
- 2019
Mortgage Calculator
Listing courtesy of D.R. Horton. Selling Office: D.R. Horton.
The Listings data contained on this website comes from various participants of The Multiple Listing Service of Greenville, SC, Inc. Internet Data Exchange. IDX information is provided exclusively for consumers' personal, non-commercial use and may not be used for any purpose other than to identify prospective properties consumers may be interested in purchasing. The properties displayed may not be all the properties available. All information provided is deemed reliable but is not guaranteed. © 2024 Greater Greenville Association of REALTORS®. All Rights Reserved. Last Updated


