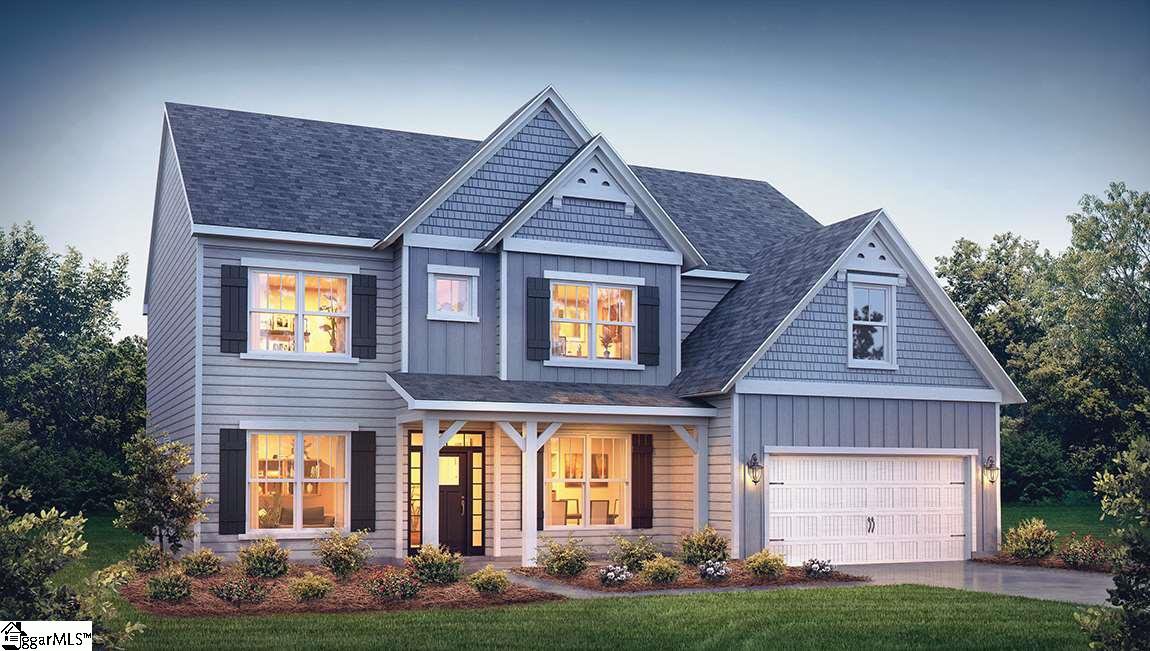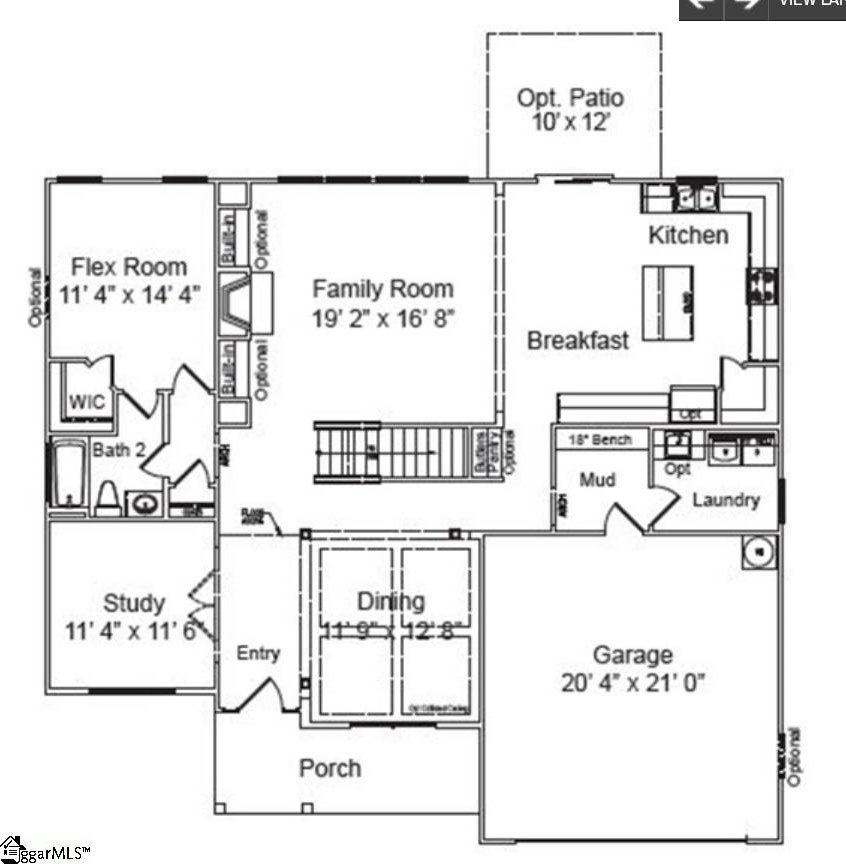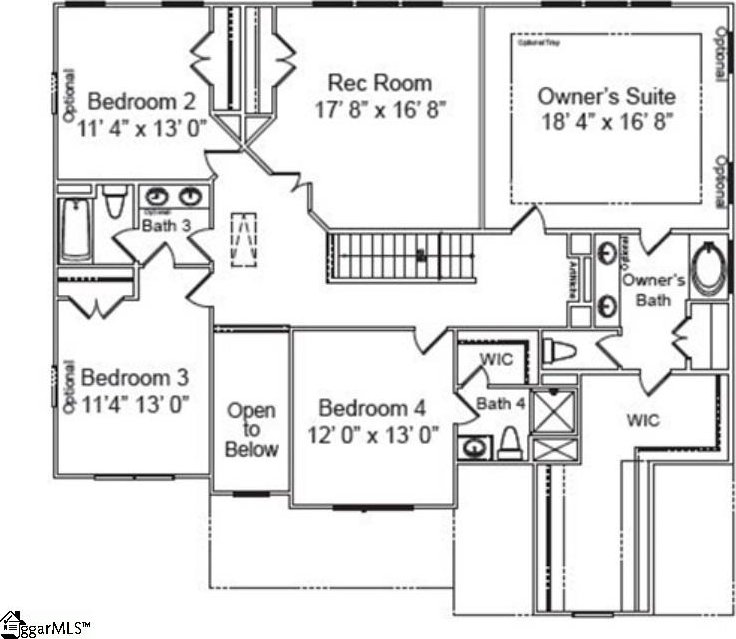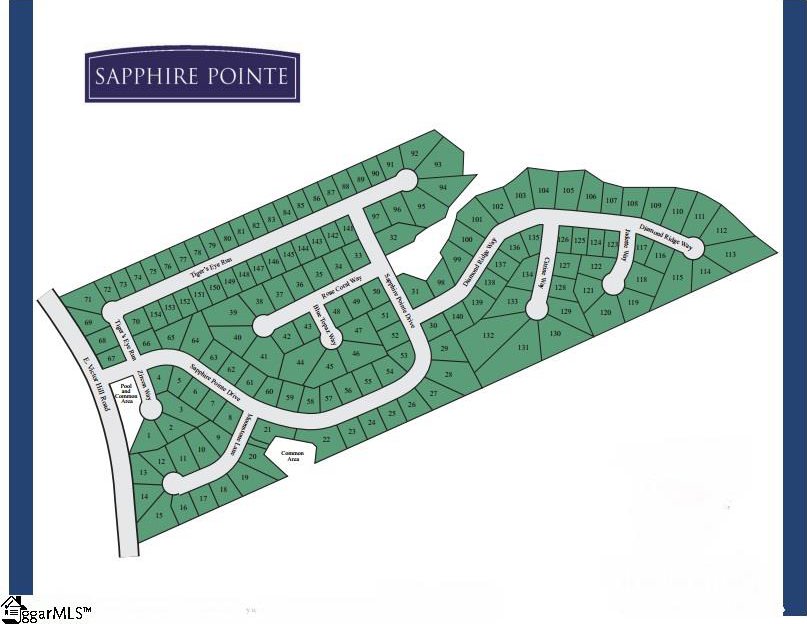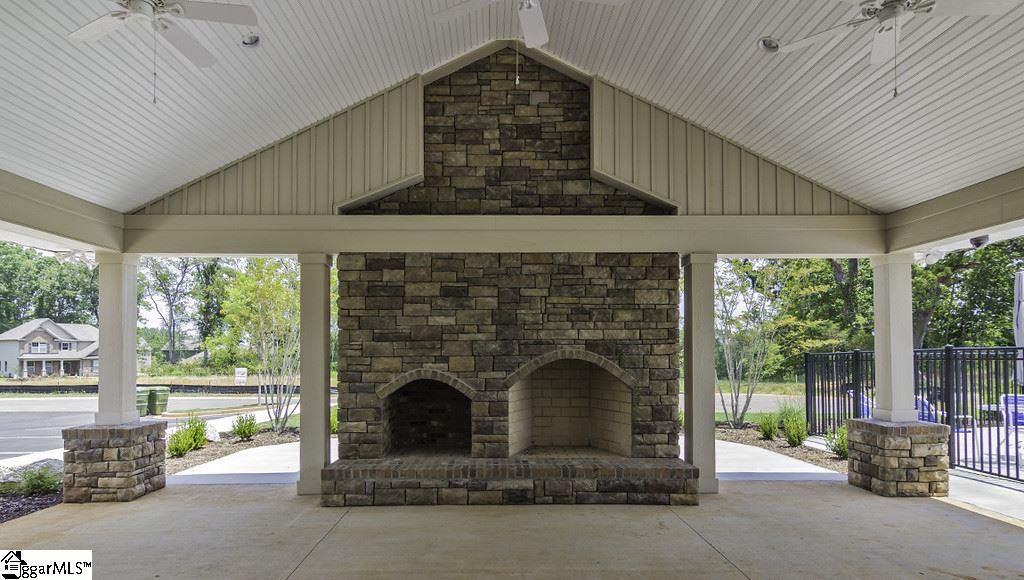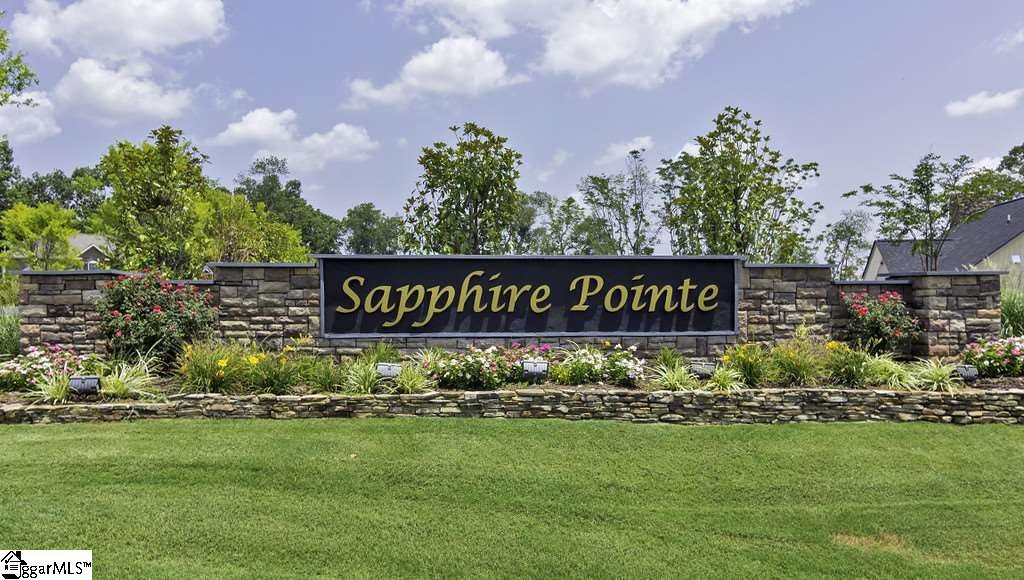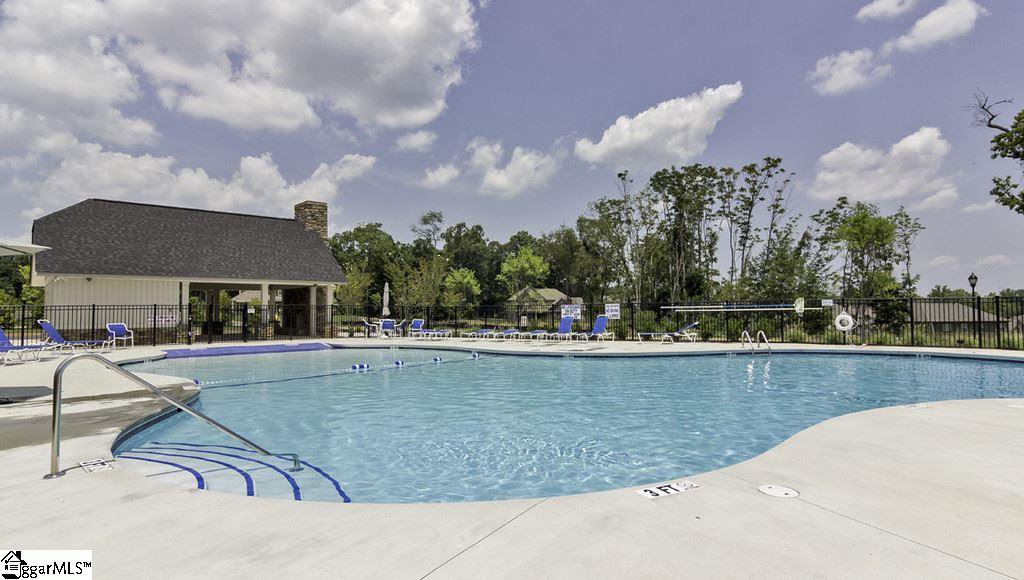644 Diamond Ridge Way, Duncan, SC 29334
- $310,293
- 5
- BD
- 4
- BA
- 3,495
- SqFt
- Sold Price
- $310,293
- List Price
- $299,900
- Closing Date
- Jul 03, 2019
- MLS
- 1383332
- Status
- CLOSED
- Beds
- 5
- Full-baths
- 4
- Style
- Craftsman
- County
- Spartanburg
- Neighborhood
- Sapphire Pointe
- Type
- Single Family Residential
- Year Built
- 2019
- Stories
- 2
Property Description
The Washington Floor Plan with 5 bedrooms, 4 bath home, 2 car Garage 3452 Sqft. Entry the Living room/Hallway that leads to the formal Dining room and Study. Granite Kitchen counter-tops with extensions for sitting in. 5" Hardwood floors in the Foyer, Powder Room, Dining Room, Huge Kitchen/Brkft areas. Extra guest room down. Stainless Steel appliances included! The Staircase up Leads up to the Media Room with French doors. The Owners Suite take the up one side of the home with Trey Ceiling. Huge walk in closet. Three additional bedrooms are away from the master with two baths. Fully Sodded yard. James Hardie Siding with 15-year Color plus technology, Pest Ban Termite System, Radiant Barrier energy saver. Home Warranty. Only minutes from I-85 Easy commute to Greenville, Spartanburg, and GSP Airport and so much more. Highly desired Spartanburg 5 School District and a short drive to BMW.
Additional Information
- Acres
- 0.20
- Amenities
- Common Areas, Street Lights, Pool
- Appliances
- Gas Cooktop, Dishwasher, Disposal, Self Cleaning Oven, Microwave, Gas Water Heater
- Basement
- Bath/Stubbed, Interior Entry
- Elementary School
- Abner Creek
- Exterior
- Hardboard Siding
- Fireplace
- Yes
- Foundation
- Slab
- Heating
- Forced Air, Natural Gas, Damper Controlled
- High School
- James F. Byrnes
- Interior Features
- 2 Story Foyer, High Ceilings, Ceiling Smooth, Granite Counters, Open Floorplan, Tub Garden, Walk-In Closet(s)
- Lot Description
- 1/2 Acre or Less, Sloped
- Master Bedroom Features
- Walk-In Closet(s)
- Middle School
- Florence Chapel
- Model Name
- Washington
- Region
- 033
- Roof
- Composition
- Sewer
- Public Sewer
- Stories
- 2
- Style
- Craftsman
- Subdivision
- Sapphire Pointe
- Water
- Public, SJWD
- Year Built
- 2019
Mortgage Calculator
Listing courtesy of D.R. Horton. Selling Office: Blue Realty and Associates.
The Listings data contained on this website comes from various participants of The Multiple Listing Service of Greenville, SC, Inc. Internet Data Exchange. IDX information is provided exclusively for consumers' personal, non-commercial use and may not be used for any purpose other than to identify prospective properties consumers may be interested in purchasing. The properties displayed may not be all the properties available. All information provided is deemed reliable but is not guaranteed. © 2024 Greater Greenville Association of REALTORS®. All Rights Reserved. Last Updated
