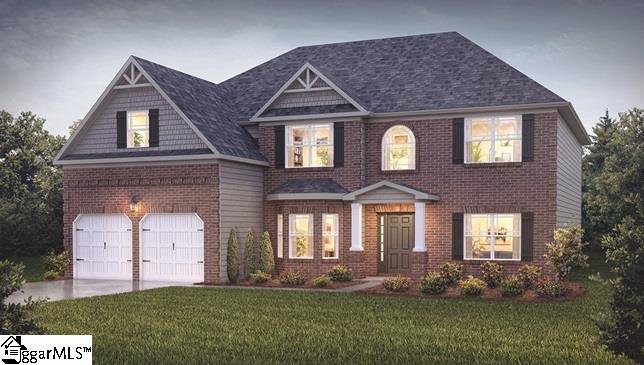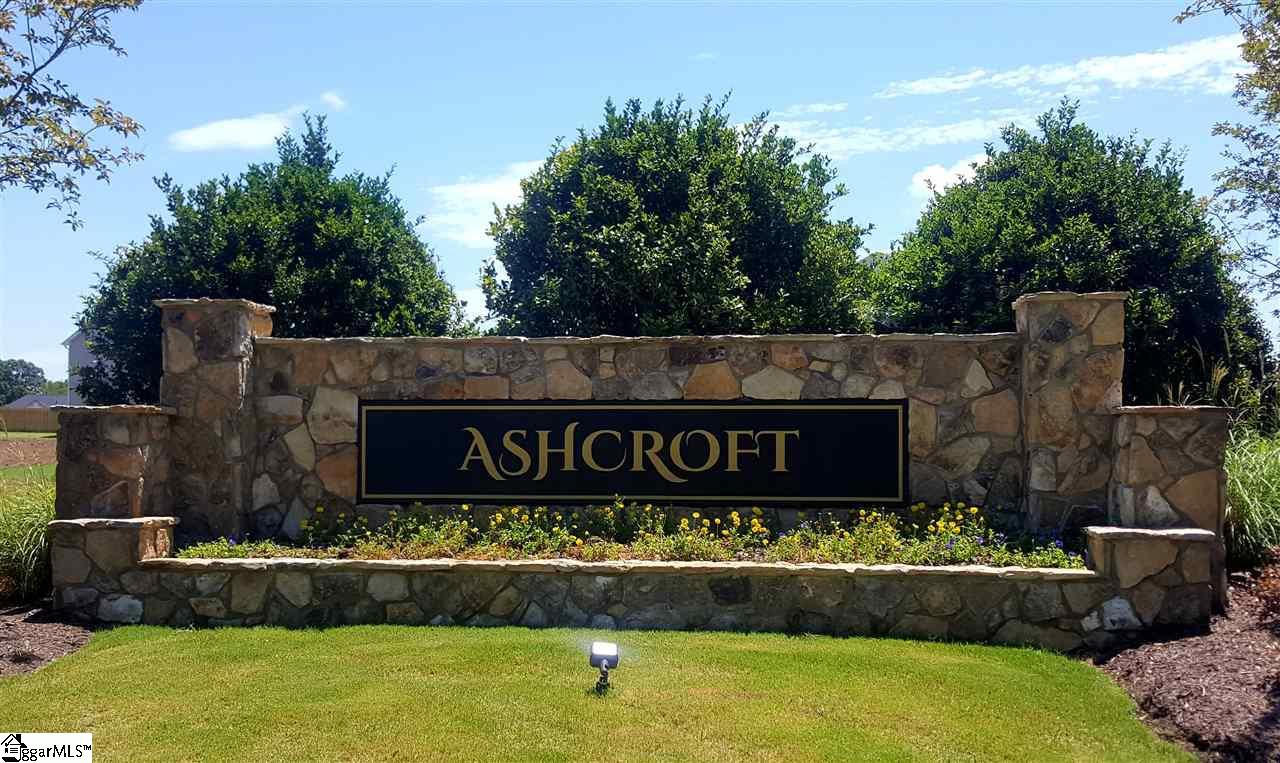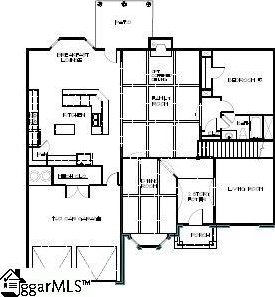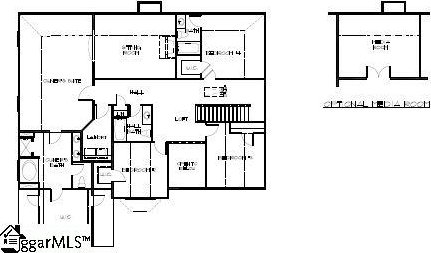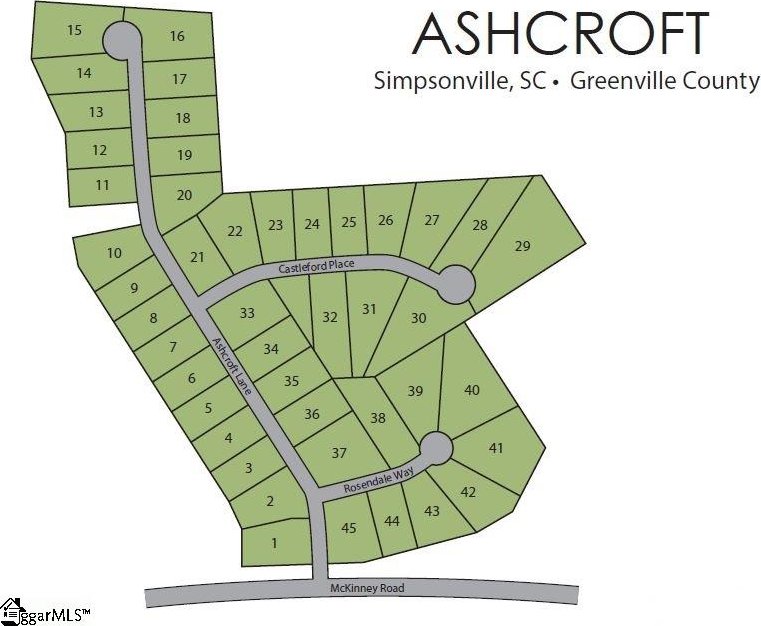5 Ashcroft Lane, Simpsonville, SC 29681
- $357,105
- 5
- BD
- 4
- BA
- 3,857
- SqFt
- Sold Price
- $357,105
- List Price
- $359,900
- Closing Date
- Mar 22, 2019
- MLS
- 1381964
- Status
- CLOSED
- Beds
- 5
- Full-baths
- 4
- Style
- Craftsman
- County
- Greenville
- Neighborhood
- Ashcroft
- Type
- Single Family Residential
- Year Built
- 2017
- Stories
- 2
Property Description
Welcome to Ashcroft, a beautiful limited lot, large home site community. Tucked away off McKinney Rd, just minutes from Five Forks and the lovely downtown of Simpsonville. The Charleston is an incredible home with 5 bedrooms, 4 baths, an open floor plan, and media room. As you walk in the front door look up to the 2 story foyer full of light. Your dining room is to the right and an office to the left with French Doors for privacy. Stepping into the heart of the home you will fall in love! A stone fireplace is the center piece of the living room with coffered ceiling details, and a door leading to your covered patio for outdoor relaxation. The kitchen is a show stopper with the most Amazing, Spacious Island framing this gourmet kitchen with Vanilla Crème cabinets and light granite counter top. Tons of storage, double ovens, gas range, breakfast area, and so much more makes this kitchen so wonderful. To finish up your first floor is a full bath and bedroom tucked away off the living room. Make your way upstairs to the open landing/hall and find a bedroom on the left with an attached bath, 2 other bedrooms on the right to each side of the balcony over looking your foyer. There's a 3rd bath and the laundry room as you walk forward. Before you get to the master suite you can step into the large media room with double French Doors, a great flexible space for any homeowner! Finally your large master retreat opens up with vaulted ceilings, tons of natural light, plenty of room to escape to and just relax. The bath features a double vanity, travertine tile shower surround, separate soaking tub with matching tile, and your walk in closet. A fully sodded lawn and irrigation system included. The Charleston has everything you are looking for and more in your new home!
Additional Information
- Acres
- 0.29
- Amenities
- Common Areas, Street Lights, Sidewalks
- Appliances
- Gas Cooktop, Dishwasher, Oven, Electric Oven, Double Oven, Microwave, Gas Water Heater, Tankless Water Heater
- Basement
- None
- Elementary School
- Bells Crossing
- Exterior
- Brick Veneer, Concrete, Hardboard Siding, Stone
- Fireplace
- Yes
- Foundation
- Slab
- Heating
- Multi-Units, Natural Gas
- High School
- Hillcrest
- Interior Features
- 2 Story Foyer, High Ceilings, Ceiling Fan(s), Ceiling Cathedral/Vaulted, Ceiling Smooth, Granite Counters, Countertops-Solid Surface, Open Floorplan, Tub Garden, Walk-In Closet(s), Countertops-Other, Coffered Ceiling(s), Pantry
- Lot Description
- 1/2 - Acre, Sidewalk, Few Trees, Sprklr In Grnd-Full Yard
- Master Bedroom Features
- Walk-In Closet(s)
- Middle School
- Hillcrest
- Model Name
- Charleston
- Region
- 032
- Roof
- Architectural
- Sewer
- Public Sewer
- Stories
- 2
- Style
- Craftsman
- Subdivision
- Ashcroft
- Water
- Public, Greenville
- Year Built
- 2017
Mortgage Calculator
Listing courtesy of D.R. Horton. Selling Office: Coldwell Banker Caine/Williams.
The Listings data contained on this website comes from various participants of The Multiple Listing Service of Greenville, SC, Inc. Internet Data Exchange. IDX information is provided exclusively for consumers' personal, non-commercial use and may not be used for any purpose other than to identify prospective properties consumers may be interested in purchasing. The properties displayed may not be all the properties available. All information provided is deemed reliable but is not guaranteed. © 2024 Greater Greenville Association of REALTORS®. All Rights Reserved. Last Updated
