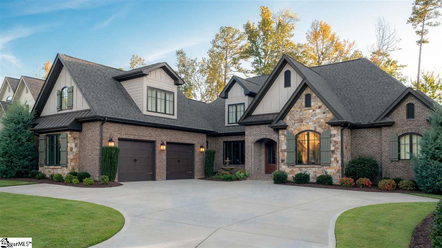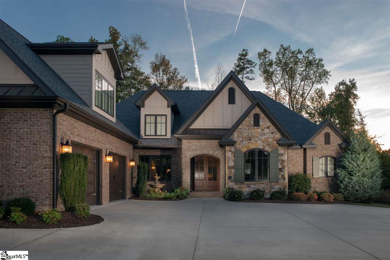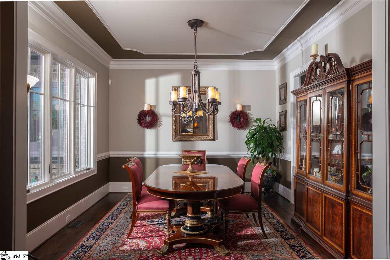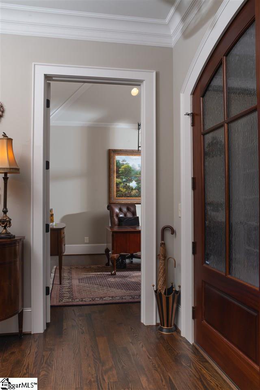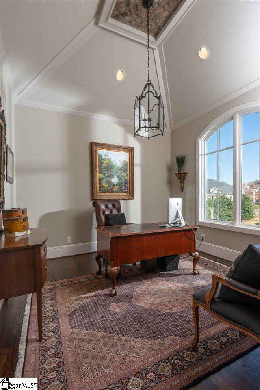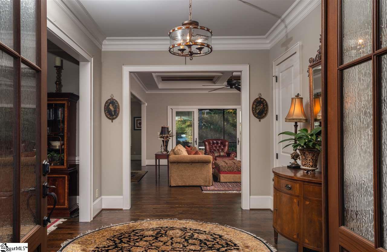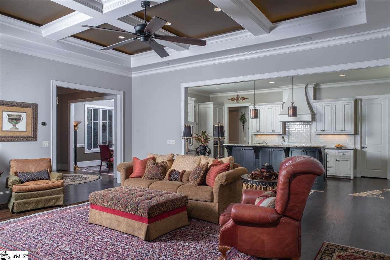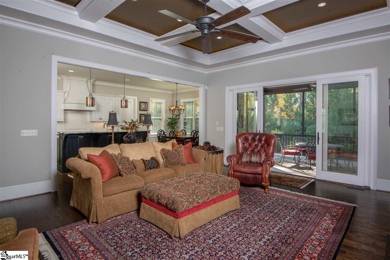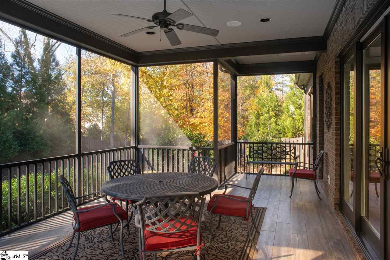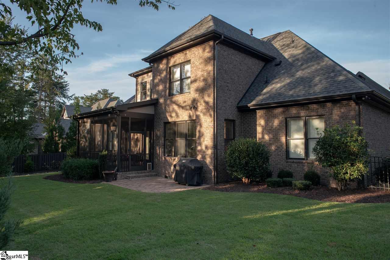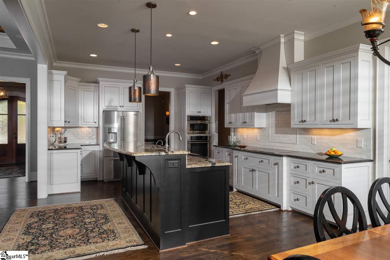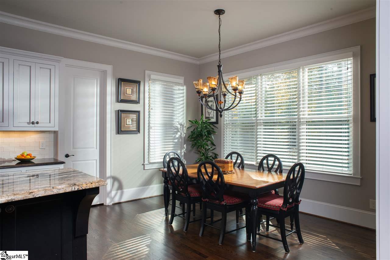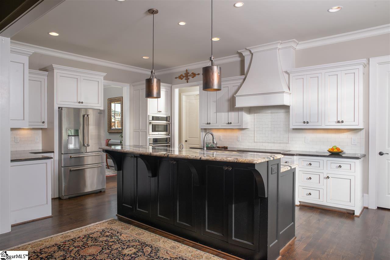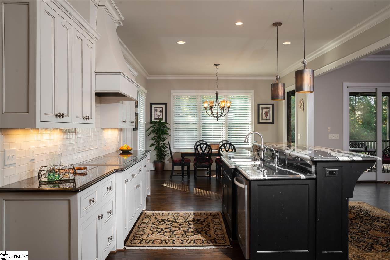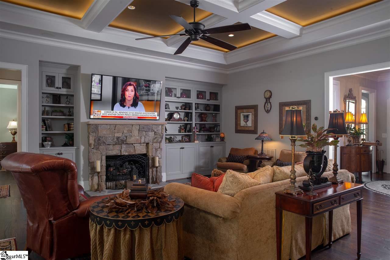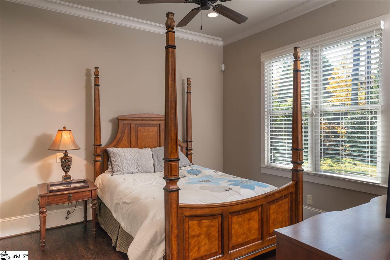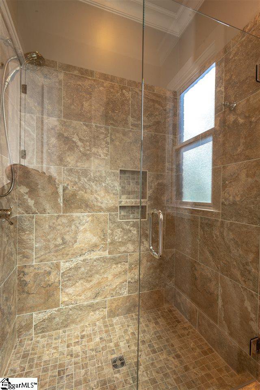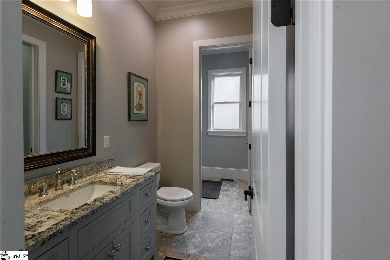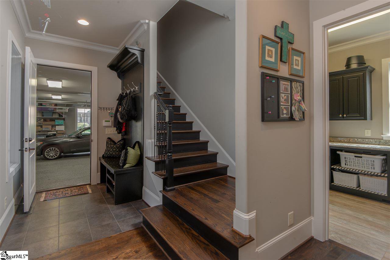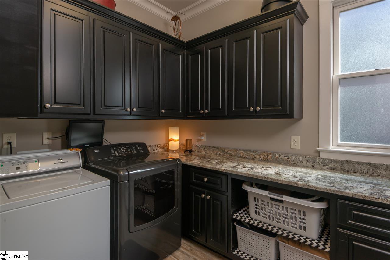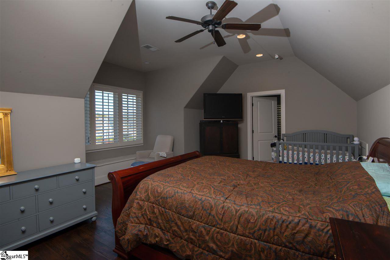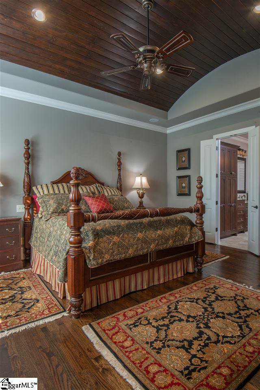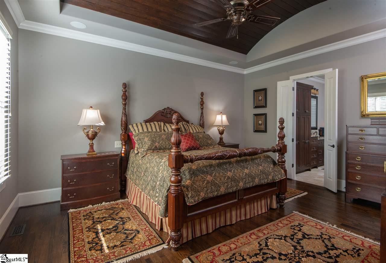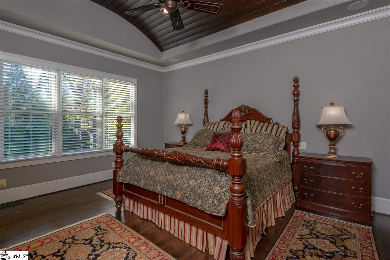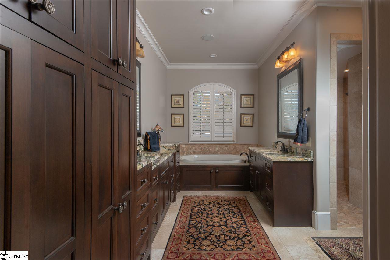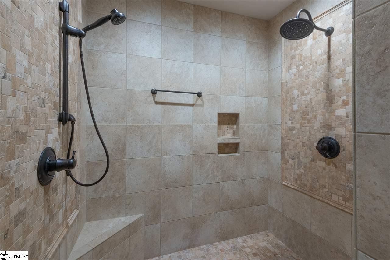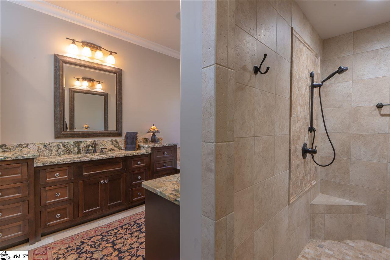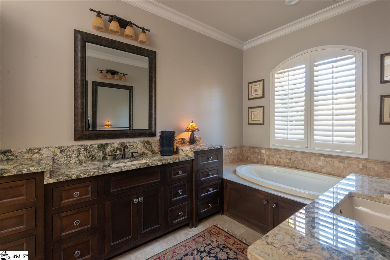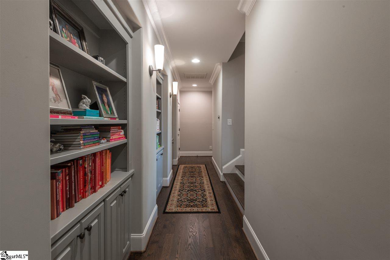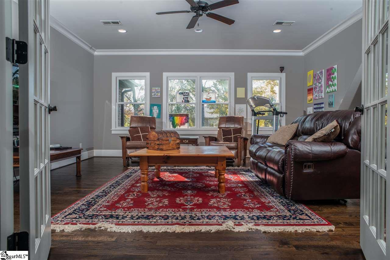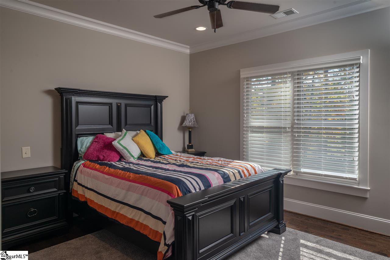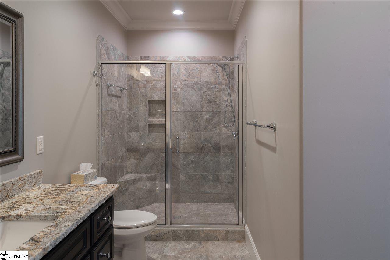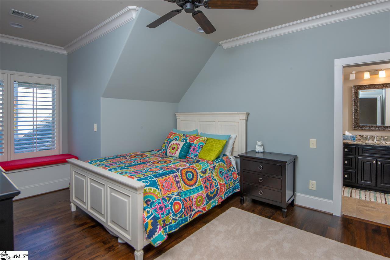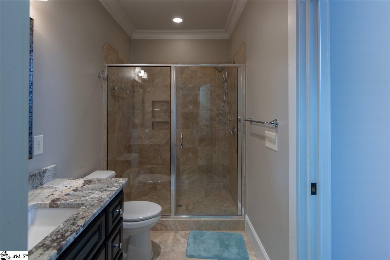424 Chamblee Boulevard, Greenville, SC 29615
- $815,000
- 5
- BD
- 5
- BA
- 4,595
- SqFt
- Sold Price
- $815,000
- List Price
- $829,900
- Closing Date
- Apr 15, 2019
- MLS
- 1381511
- Status
- CLOSED
- Beds
- 5
- Full-baths
- 5
- Style
- Traditional, European
- County
- Greenville
- Neighborhood
- Claremont - Greenville
- Type
- Single Family Residential
- Year Built
- 2015
- Stories
- 2
Property Description
Quality custom craftsmanship throughout, built in 2014 by local custom builder for his personal residence. 4626 heated square feet total with 2787 square feet on main level, 5 bedrooms with 5 full baths in the prestigious Claremont gated community with access to either Woodruff road or Roper Mountain road through the subdivisions two gates. Master and guest suite on main level as well as Study. Off of the Foyer is the Study, Dining room and straight ahead is the Great room. Great room features a 12' tall coffered ceiling and LED lighting, a natural stone fireplace and mantle with gas logs, built-in cabinets on each side of fireplace, a full "Surround Sound" audio system including all audio equipment, front and rear speakers and sub-woofer built into cabinet and new 2019 - 75" flat screen Samsung HD-4K TV, 8' tall JeldWen sliding doors to screen porch. Study has a vaulted ceiling with trim and a brick "herringbone" accent pattern on the ceiling. Kitchen features stainless steel Kitchen Aid/JennAir appliances including a brand new 2019 purchased JennAir refrigerator, a "touch" kitchen sink faucet and a Hot/Cold water dispenser for instant hot water. Large Kitchen 2 tier island and walk-in pantry allow for plenty of storage. Master bedroom features a large triple window allowing for plenty of light, a barrel ceiling with stained T&G 6" wood, master bath has separate his and her vanities, garden tub and large walk-in shower. A second guest suite is located on main level along with a full bath with shower. Upstairs features two bedrooms, two full baths with showers and a Recreation room. There is a walk-in attic storage off the second floor hallway as well as a disappearing stairs. Off the hallway to the garage on main level is a separate stairwell to the 5th bedroom that is 25'x12'-6" with a full bath, this area is completely separate from the main second level. Off the Great room is a large screen porch with access to a cobblestone patio for grilling. This home features 10'/12' ceilings on main level with 8' tall solid core doors, 9' ceilings upstairs with 7' solid core doors, separate HVAC systems for each floor with NEST programmable thermostats, Oak 3/4" hardwood floors throughout, In-wall whole house central vacuum system, new epoxy on garage floor, shelving and work bench in garage, Gutter guards on gutters, fenced in backyard with mature evergreens for complete privacy and a 48" - 2 tier water fountain with auto fill. In-wall speakers with individual volume controls for master bedroom, master bathroom and screen porch Whole house hot water recirculating system for instant hot water at all locations Built with maintenance free living in mind, all windows are JeldWen LowE aluminum clad, gutter guards installed, TechShield radiant barrier roof sheathing, exterior is predominately brick with some natural stone, all other exterior material is either cement board or miratec material for low maintenance.
Additional Information
- Acres
- 0.34
- Amenities
- Clubhouse, Common Areas, Gated, Street Lights, Recreational Path, Playground, Pool, Sidewalks
- Appliances
- Cooktop, Dishwasher, Disposal, Self Cleaning Oven, Oven, Refrigerator, Electric Cooktop, Electric Oven, Microwave, Tankless Water Heater
- Basement
- None
- Elementary School
- Oakview
- Exterior
- Brick Veneer
- Exterior Features
- Satellite Dish
- Fireplace
- Yes
- Foundation
- Crawl Space
- Heating
- Forced Air, Multi-Units, Natural Gas
- High School
- J. L. Mann
- Interior Features
- 2nd Stair Case, Bookcases, High Ceilings, Ceiling Cathedral/Vaulted, Ceiling Smooth, Central Vacuum, Granite Counters, Open Floorplan, Tub Garden, Walk-In Closet(s), Pantry
- Lot Description
- 1/2 Acre or Less, Few Trees, Sprklr In Grnd-Full Yard
- Lot Dimensions
- 100 x 152 x 100 x 152
- Master Bedroom Features
- Walk-In Closet(s)
- Middle School
- Beck
- Region
- 031
- Roof
- Architectural, Composition
- Sewer
- Public Sewer
- Stories
- 2
- Style
- Traditional, European
- Subdivision
- Claremont - Greenville
- Taxes
- $4,324
- Water
- Public, Greenville Water
- Year Built
- 2015
Mortgage Calculator
Listing courtesy of Galloway Custom Homes, LLC. Selling Office: Keller Williams Grv Upst.
The Listings data contained on this website comes from various participants of The Multiple Listing Service of Greenville, SC, Inc. Internet Data Exchange. IDX information is provided exclusively for consumers' personal, non-commercial use and may not be used for any purpose other than to identify prospective properties consumers may be interested in purchasing. The properties displayed may not be all the properties available. All information provided is deemed reliable but is not guaranteed. © 2024 Greater Greenville Association of REALTORS®. All Rights Reserved. Last Updated
