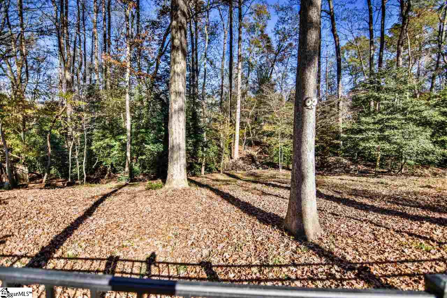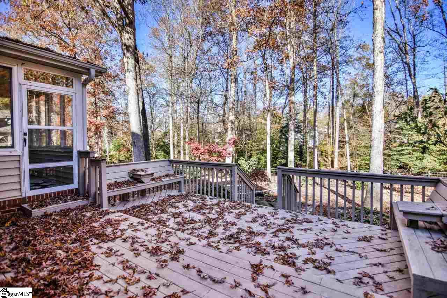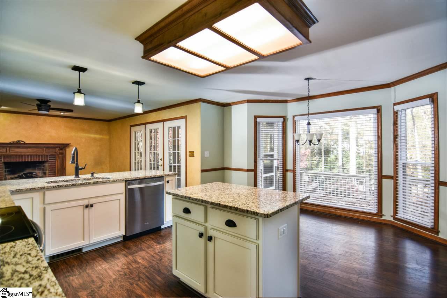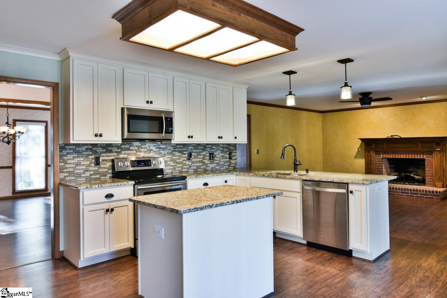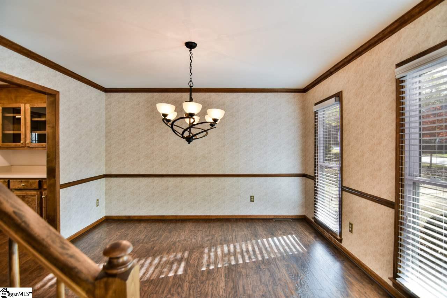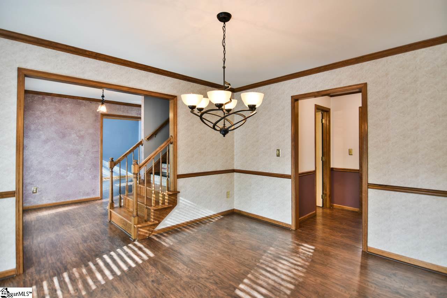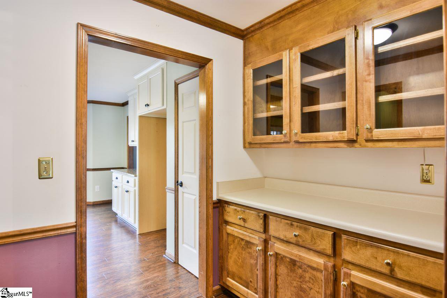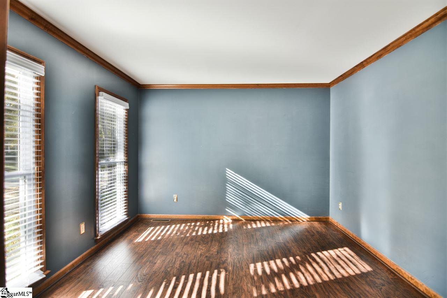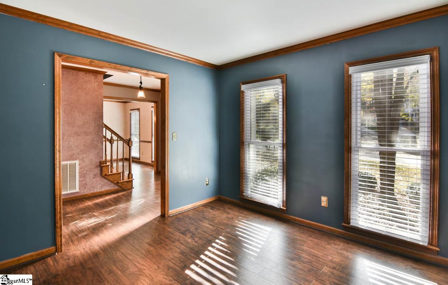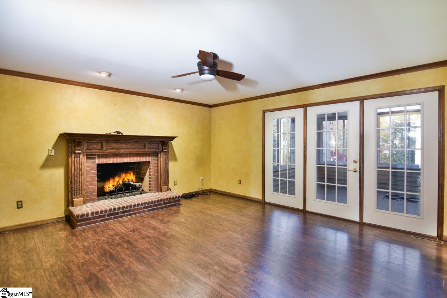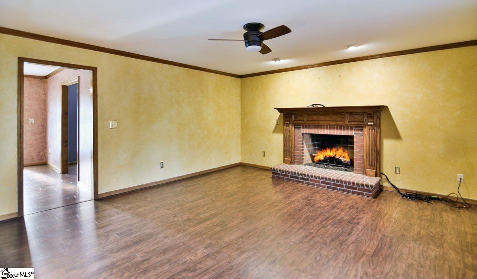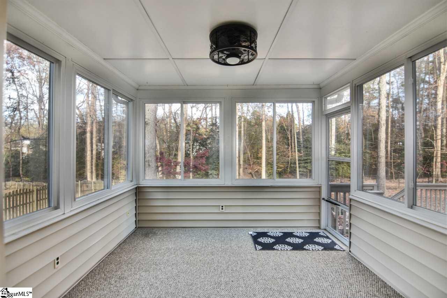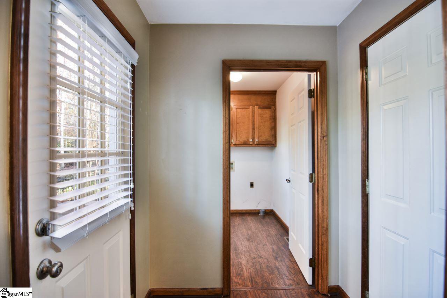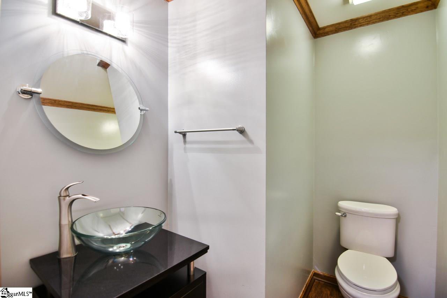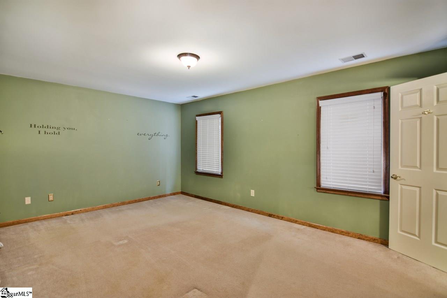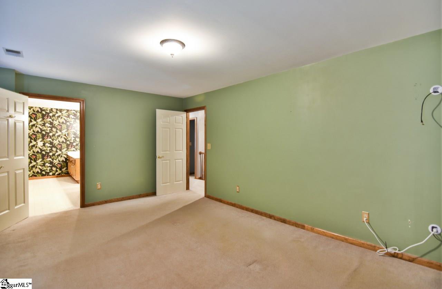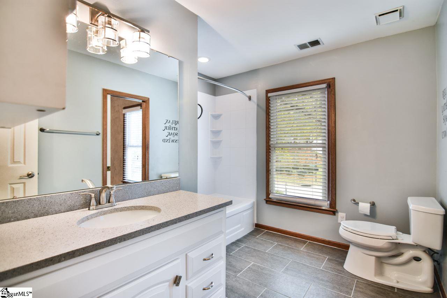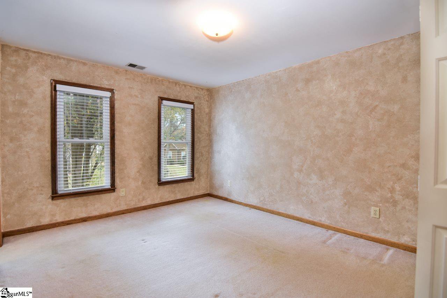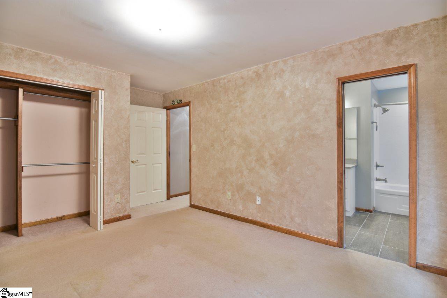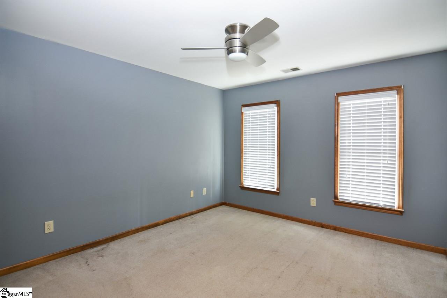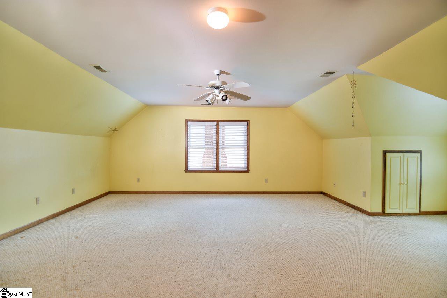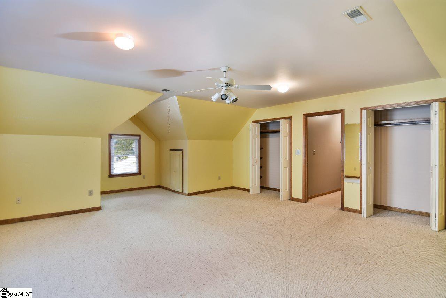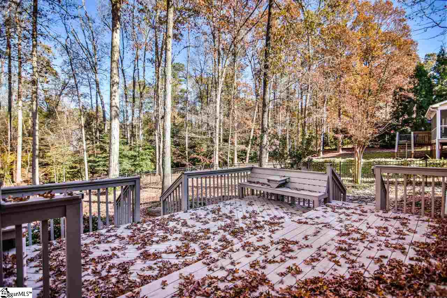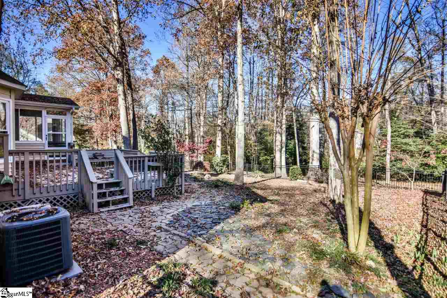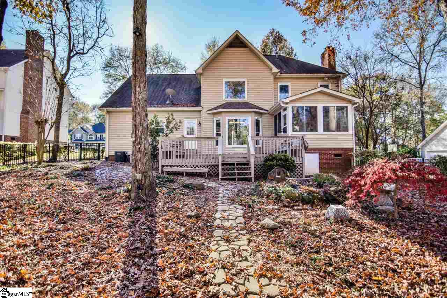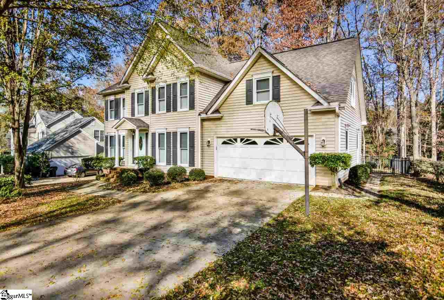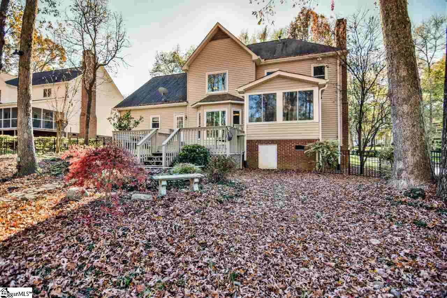308 Farming Creek Drive, Simpsonville, SC 29680
- $276,900
- 4
- BD
- 2.5
- BA
- 2,705
- SqFt
- Sold Price
- $276,900
- List Price
- $274,900
- Closing Date
- Feb 15, 2019
- MLS
- 1381197
- Status
- CLOSED
- Beds
- 4
- Full-baths
- 2
- Half-baths
- 1
- Style
- Traditional
- County
- Greenville
- Neighborhood
- Neely Farm
- Type
- Single Family Residential
- Year Built
- 1993
- Stories
- 2
Property Description
REDUCED $15K!! Welcome Home to 308 Farming Creek Drive in NEELY FARM in Simpsonville, SC! Now is your chance to live in the highly desired community of Neely Farm on a pretty wooded lot! Enjoy the recent upgrades including a newly remodeled kitchen with lovely new cabinetry, granite countertops, backsplash, center island, and SS appliances! With both formals and an open kitchen/breakfast area/great room plus screened porch, this floorplan provides easy entertaining and living! An updated half bath, a butler station, and walk-in laundry room complete the main living. Make sure to notice the large walk-in storage room off of the garage! Upstairs find four spacious bedrooms including the master suite. This master suite boasts separate vanities, a jetted garden tub, separate shower and large walk-in closet! One of the bedrooms connects to the updated hall bathroom. Notice all the spacious closets.... especially the extra closets and storage off of the fourth bedroom (or bonus room!) Wow! Individual spaces for each holiday! This large lot (approx. .4 acre) has a fenced backyard but extends far behind that! Also note the newer architectural roof and newer windows throughout! Come to Neely Farm and also enjoy this wonderful set of amenities including a club house, pools, playground, tennis courts, open athletic field, community pond, and lovely clubhouse! Just minutes to shopping on Fairview Road, access to I385, Heritage Park, Donaldson Center, ICAR, and EVERYTHING! Come home to 308 Farming Creek Drive today!
Additional Information
- Acres
- 0.40
- Amenities
- Athletic Facilities Field, Clubhouse, Common Areas, Street Lights, Playground, Pool, Tennis Court(s), Neighborhood Lake/Pond
- Appliances
- Dishwasher, Disposal, Self Cleaning Oven, Electric Oven, Range, Microwave, Electric Water Heater
- Basement
- None
- Elementary School
- Plain
- Exterior
- Vinyl Siding
- Exterior Features
- Satellite Dish
- Fireplace
- Yes
- Foundation
- Crawl Space
- Heating
- Multi-Units, Natural Gas
- High School
- Woodmont
- Interior Features
- High Ceilings, Ceiling Fan(s), Ceiling Smooth, Granite Counters, Open Floorplan, Tub Garden, Walk-In Closet(s), Countertops Quartz, Pantry
- Lot Description
- 1/2 Acre or Less, Few Trees
- Lot Dimensions
- 90 x 192 x 90 x 198
- Master Bedroom Features
- Walk-In Closet(s)
- Middle School
- Ralph Chandler
- Region
- 041
- Roof
- Architectural
- Sewer
- Public Sewer
- Stories
- 2
- Style
- Traditional
- Subdivision
- Neely Farm
- Taxes
- $1,547
- Water
- Public, Greenville Water
- Year Built
- 1993
Mortgage Calculator
Listing courtesy of Allen Tate Co. - Greenville. Selling Office: Century 21 Blackwell & Co. Rea.
The Listings data contained on this website comes from various participants of The Multiple Listing Service of Greenville, SC, Inc. Internet Data Exchange. IDX information is provided exclusively for consumers' personal, non-commercial use and may not be used for any purpose other than to identify prospective properties consumers may be interested in purchasing. The properties displayed may not be all the properties available. All information provided is deemed reliable but is not guaranteed. © 2024 Greater Greenville Association of REALTORS®. All Rights Reserved. Last Updated

