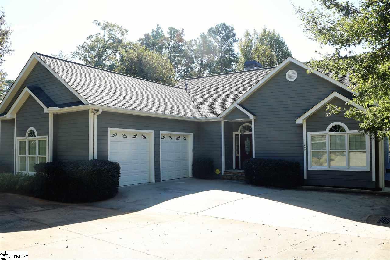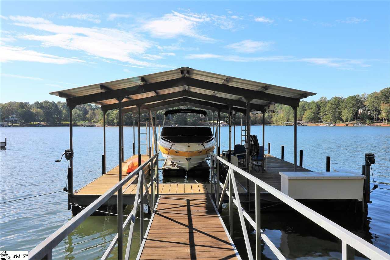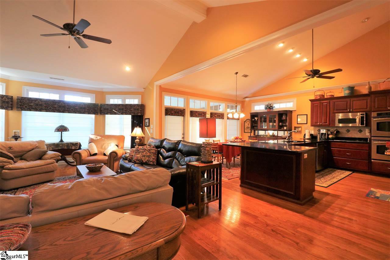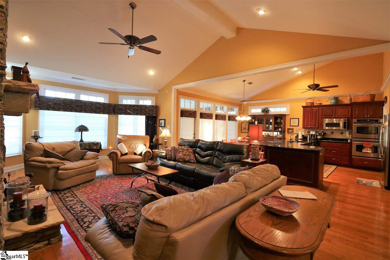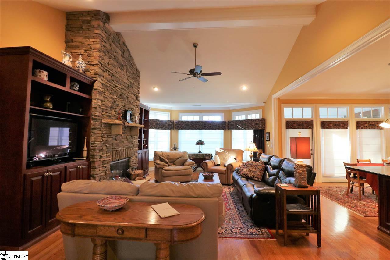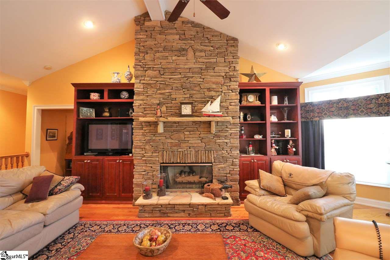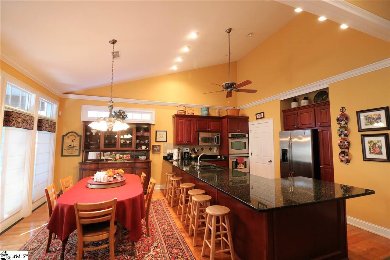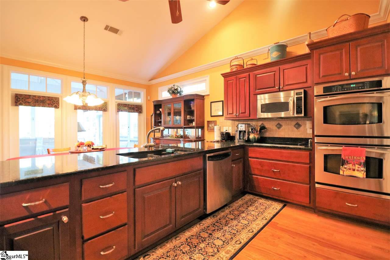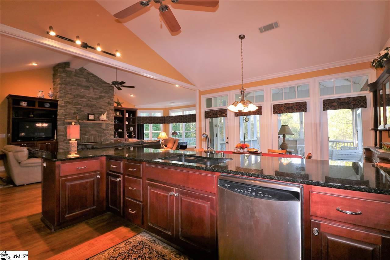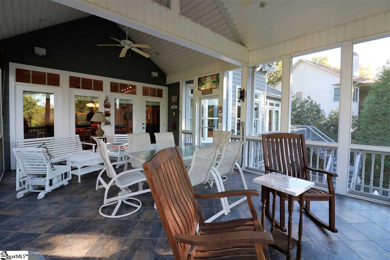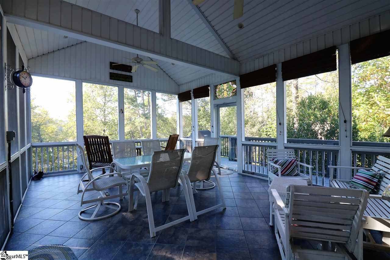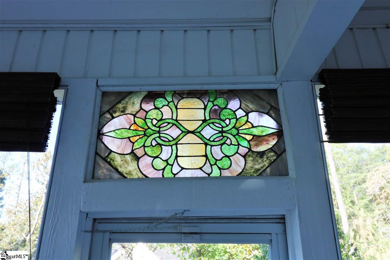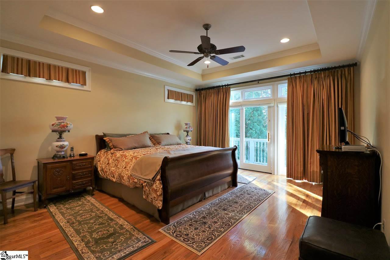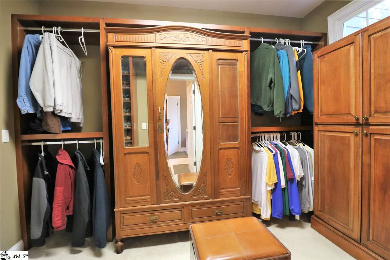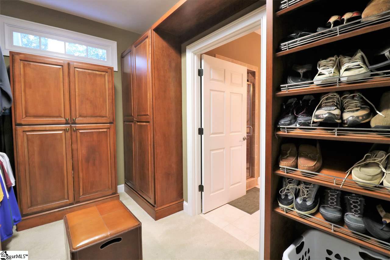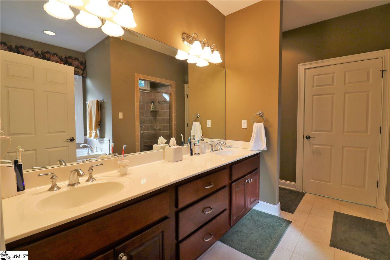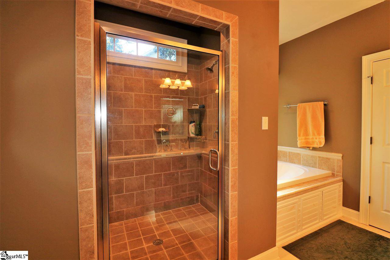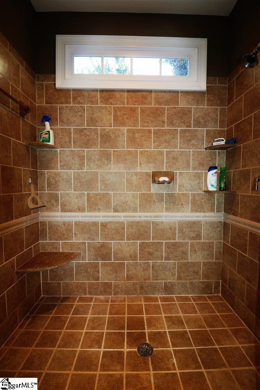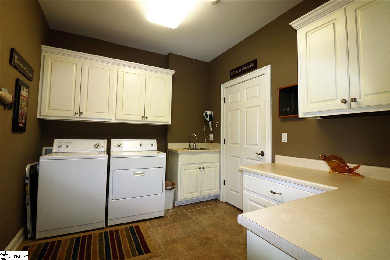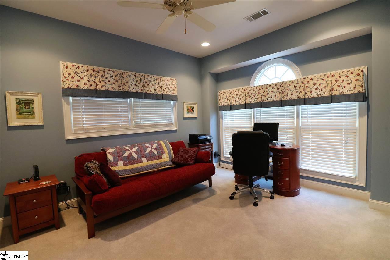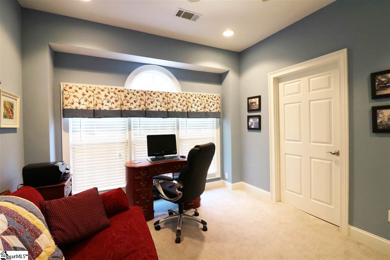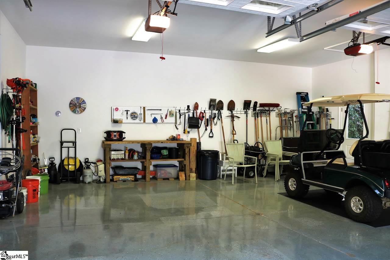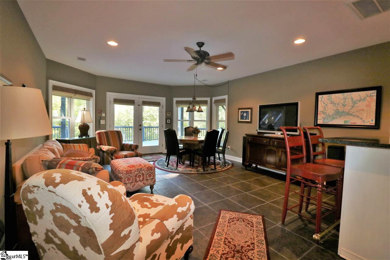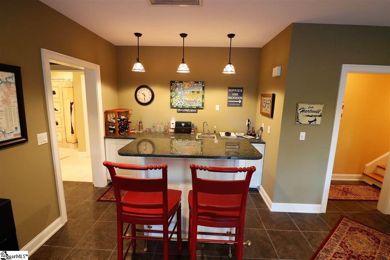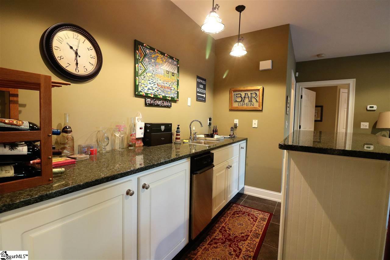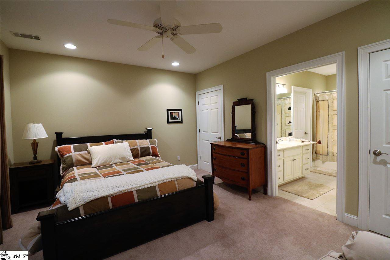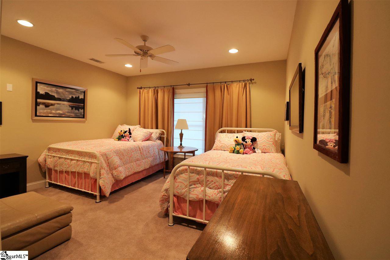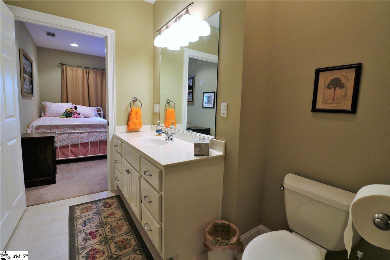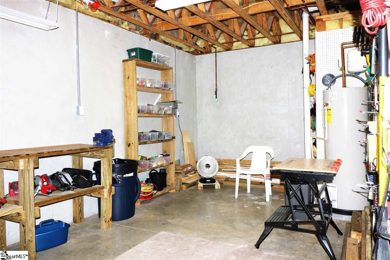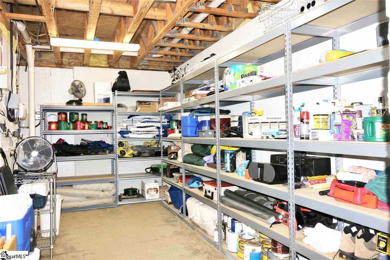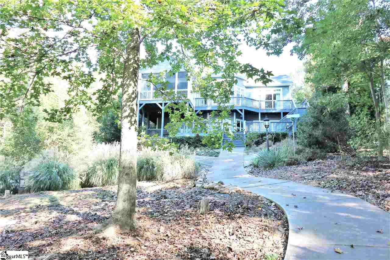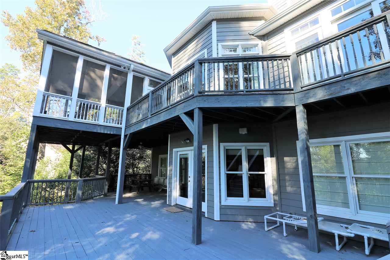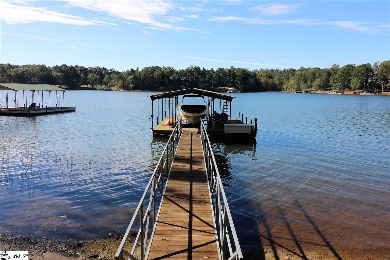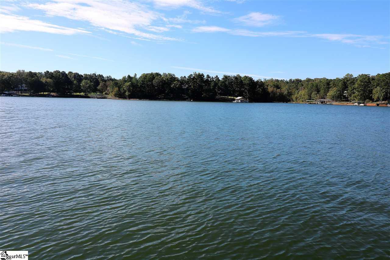207 Stone River Drive, Fair Play, SC 29643
- $560,000
- 4
- BD
- 4
- BA
- 3,664
- SqFt
- Sold Price
- $560,000
- List Price
- $569,900
- Closing Date
- Feb 28, 2019
- MLS
- 1380430
- Status
- CLOSED
- Beds
- 4
- Full-baths
- 4
- Style
- Traditional
- County
- Oconee
- Type
- Single Family Residential
- Year Built
- 2006
- Stories
- 2
Property Description
Prepare to be amazed as you enter into this beautiful 4 bedroom, 4 full bath home on Lake Hartwell. It has hardwood floors, an open floor plan with a vaulted ceiling and lots of windows for great lake views. The den features a floor-to-ceiling stacked stone fireplace with gas logs flanked by built-ins on each side. It is open to the kitchen and dining area, for the chef who likes to be part of the action. The kitchen has huge granite counters, double ovens, stainless steel appliances and a large walk-in pantry! The dining area offers plenty of space for entertaining. The master suite features a LARGE master bedroom with a tall tray ceiling, 2 sets of double doors for expansive lake views, a large tile shower, separate jetted tub, and double vanity sinks The walk-in master closet room just has to been seen. It has an antique armoire that takes center stage, with matching custom built-ins all around. Another awesome feature is a door going from the master bedroom closet to the laundry room to make putting clothes away fast and easy. Also on the main level is a second bedroom with a full bath. It is perfect as a bedroom, but would also make a great office if needed. It features spacious double closets. The home features an over-sized two-car garage and workshop. The quality of the main floor continues as you go downstairs where you will find two additional bedrooms, each with walk-in closets and full baths. They open to a second den or game room and a kitchenette or bar for entertaining – all with beautiful tile floors. It is complete with a built-in ice maker and granite countertops on the counters and bar. On this level, you’ll also find a separate large room for a workshop and plenty of storage. Now let’s talk about outside! Off the main level you will find a large tile-floored screened porch with a walkway deck that spans the entire length of the home and wraps around to the front entrance of the home. While viewing the screened porch, don’t miss the stained glass windows over each of the two storm doors. These stained glass pieces were salvaged from a 100-year-old church and will remain with the home. One porch door leads to the grilling area, the other to still another wrap-around deck walkway. On the lower level you will find another huge deck that spans the entire rear of home and offers tons of space for patio entertaining. Walk down a few steps to a concrete cart path that takes you down to the lake, where you will find a WIDE deep-water cove with beautiful lake views. The large dock includes a covered boat lift, lighting, power and water. The long winding drive offers easy access to this home, complete with a circular area for traffic flow and ease of turning around. TONS of parking for guests. There is even a separate concrete drive/parking pad for your boat trailer. Gorgeous professionally-installed landscaping with an automatic irrigation system in front and back completes the spectacular look. This home is exceptionally well built and maintained and is looking for its new family. It is located a short drive off of I-85 at either exit 2 or 4 – near the GA-SC border. It was built as a permanent home for a full-time residence, but is also the perfect second home for anyone looking for the peace and fun of lake-life.
Additional Information
- Acres
- 1
- Amenities
- None
- Appliances
- Cooktop, Dishwasher, Disposal, Oven, Refrigerator, Ice Maker, Double Oven, Microwave, Electric Water Heater
- Basement
- Partially Finished, Partial, Walk-Out Access
- Elementary School
- Fair Oak
- Exterior
- Concrete
- Exterior Features
- Dock
- Fireplace
- Yes
- Foundation
- Basement
- Heating
- Natural Gas, Propane
- High School
- West Oak
- Interior Features
- Bookcases, High Ceilings, Ceiling Fan(s), Ceiling Cathedral/Vaulted, Tray Ceiling(s), Granite Counters, Open Floorplan, Walk-In Closet(s)
- Lot Description
- 1/2 Acre or Less, Sloped, Few Trees, Wooded
- Lot Dimensions
- 1/2 acre
- Master Bedroom Features
- Dressing Room, Walk-In Closet(s)
- Middle School
- Other
- Region
- 052
- Roof
- Architectural
- Sewer
- Septic Tank
- Stories
- 2
- Style
- Traditional
- Taxes
- $5,899
- Water
- Public
- Year Built
- 2006
Mortgage Calculator
Listing courtesy of Western Upstate KW. Selling Office: Non MLS.
The Listings data contained on this website comes from various participants of The Multiple Listing Service of Greenville, SC, Inc. Internet Data Exchange. IDX information is provided exclusively for consumers' personal, non-commercial use and may not be used for any purpose other than to identify prospective properties consumers may be interested in purchasing. The properties displayed may not be all the properties available. All information provided is deemed reliable but is not guaranteed. © 2024 Greater Greenville Association of REALTORS®. All Rights Reserved. Last Updated
