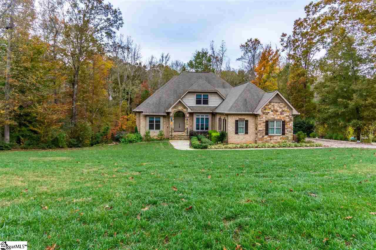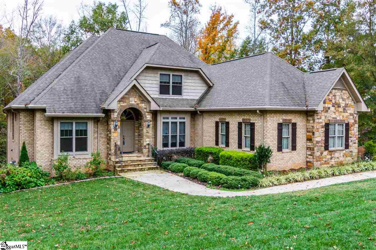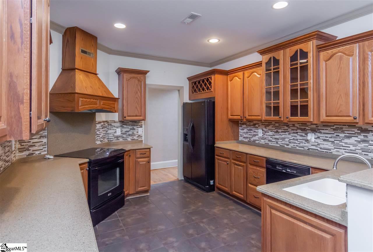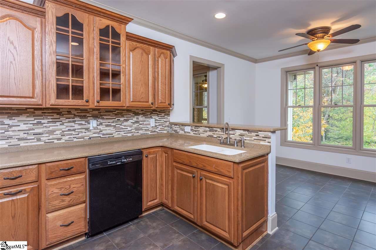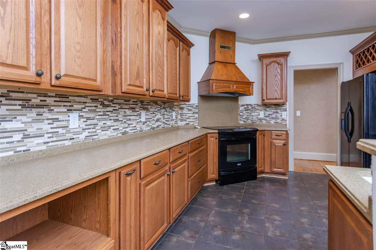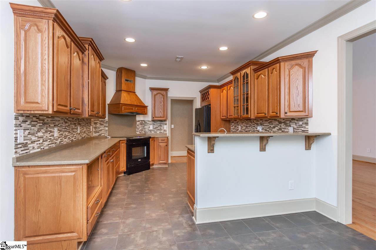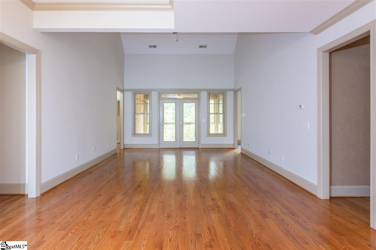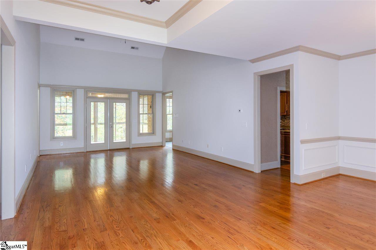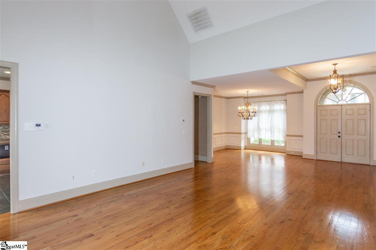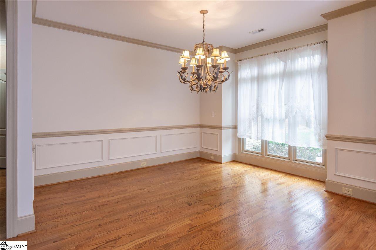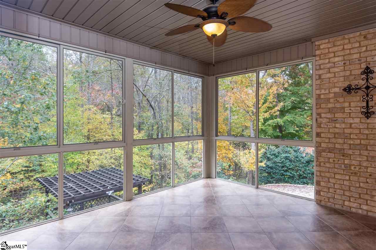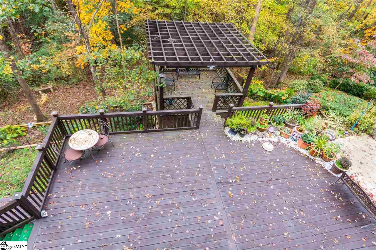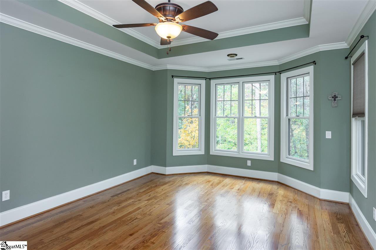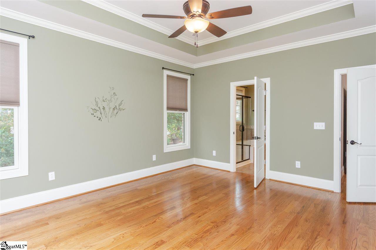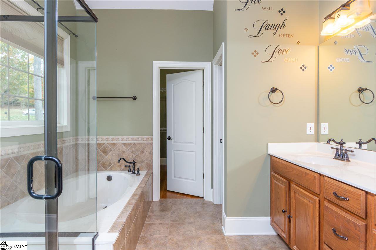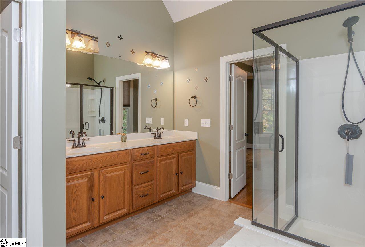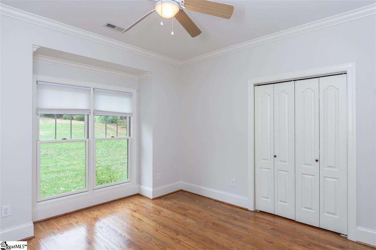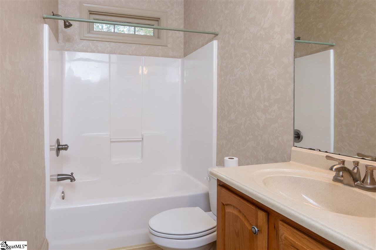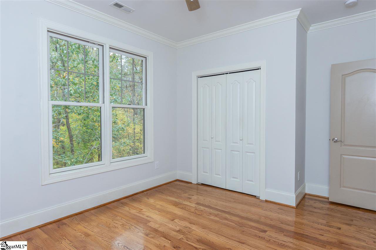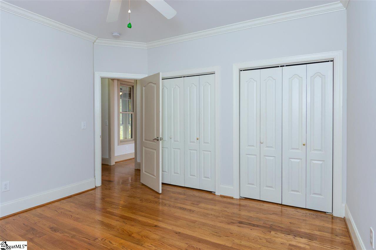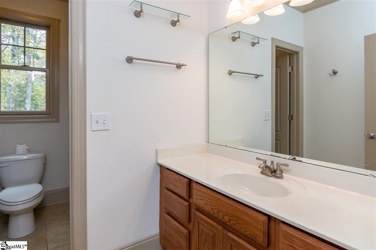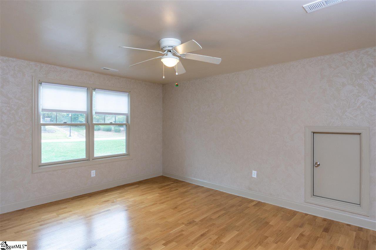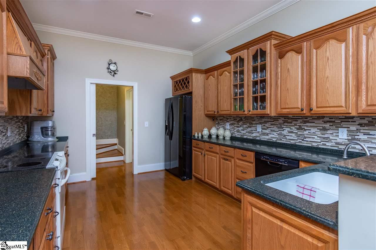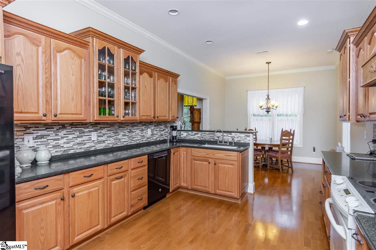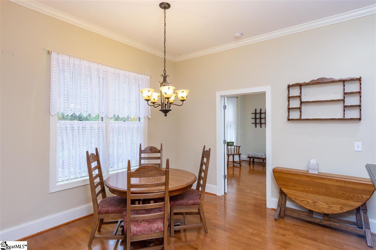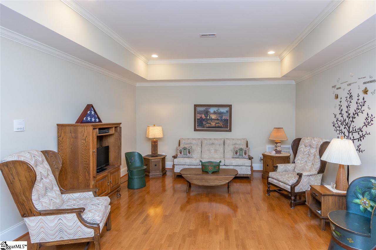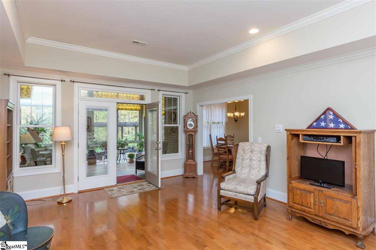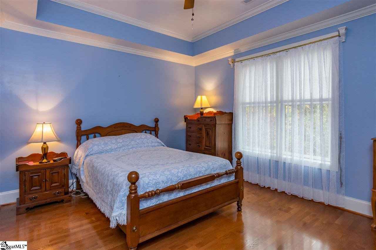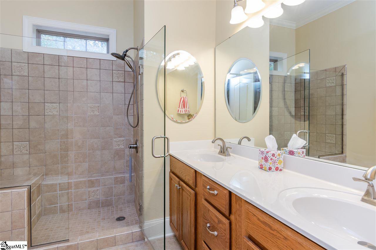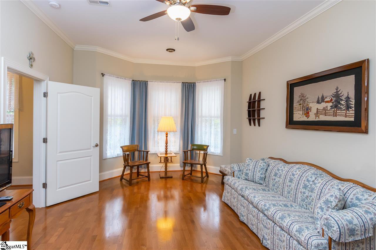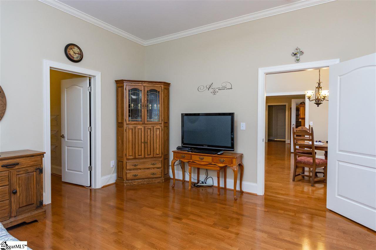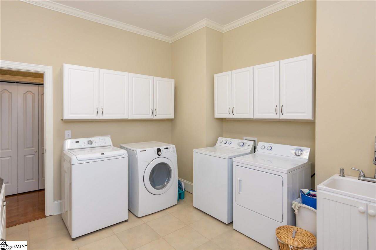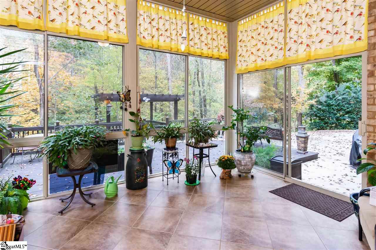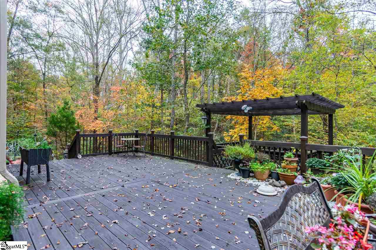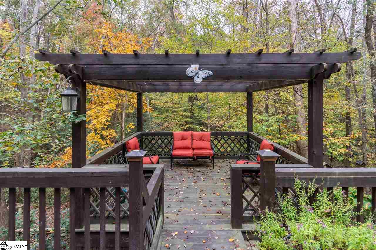9 Woodland Hills Lane, Fountain Inn, SC 29644
- $455,000
- 6
- BD
- 4
- BA
- 5,531
- SqFt
- Sold Price
- $455,000
- List Price
- $469,900
- Closing Date
- May 31, 2019
- MLS
- 1380269
- Status
- CLOSED
- Beds
- 6
- Full-baths
- 4
- Style
- Traditional
- County
- Greenville
- Neighborhood
- Woodland Hills Fountain Inn 041
- Type
- Single Family Residential
- Year Built
- 2011
- Stories
- 2
Property Description
Amazing Custom Home With Full In-Law Suite! Looking for the perfect in-law suite? Look no further! This gorgeous stone and brick custom home is situated on a large, private lot with extensive landscaping, woods and a creek, and is located in a small neighborhood with all high-end custom homes on similarly private lots. The in-law suite is in the basement and features 2 bedrooms and 1 full bathroom, a full kitchen, a dining room, a living room, a laundry room, a sunroom, and it’s own driveway and private entrance. The main level of the home features 4 bedrooms and 3 full bathrooms along with the kitchen, breakfast room, formal dining room, living room and screened-in porch, The second level of the home features bonus room that can also be a bedroom. In total, this incredible home offers 6 (or 7!) bedrooms, 4 full bathrooms and over 4,200 square feet of living space. Both kitchens feature custom cabinets, corian countertops, upgraded appliances and custom tile backsplashes. The master suite features a trey ceiling, a bay window, a large walk-in closet, and a full bathroom with dual sinks, custom tile floor, a garden tub with custom tile surround, and a separate shower. Some of the many desirable features of this home include extensive hardwood floors, cathedral ceilings, custom light fixtures, crown moldings, wainscoting, baseboards, an intercom system, a side-entry garage, tons of storage, several large decks, and so much more. This unique and amazing home is priced to sell at only $469,900!
Additional Information
- Acres
- 0.59
- Amenities
- Common Areas, Street Lights
- Appliances
- Cooktop, Dishwasher, Dryer, Self Cleaning Oven, Convection Oven, Refrigerator, Washer, Electric Cooktop, Electric Oven, Electric Water Heater, Water Heater
- Basement
- Partially Finished, Full, Walk-Out Access, Interior Entry
- Elementary School
- Fork Shoals
- Exterior
- Brick Veneer, Stone
- Foundation
- Basement
- Heating
- Electric, Forced Air
- High School
- Woodmont
- Interior Features
- High Ceilings, Ceiling Fan(s), Ceiling Cathedral/Vaulted, Ceiling Smooth, Tray Ceiling(s), Countertops-Solid Surface, Open Floorplan, Tub Garden, Walk-In Closet(s), Second Living Quarters, Split Floor Plan, Pantry
- Lot Description
- 1/2 - Acre, Cul-De-Sac, Sloped, Few Trees, Wooded
- Lot Dimensions
- 131 x 169.6 x 158.1 x 230
- Master Bedroom Features
- Walk-In Closet(s)
- Middle School
- Ralph Chandler
- Region
- 041
- Roof
- Architectural
- Sewer
- Septic Tank
- Stories
- 2
- Style
- Traditional
- Subdivision
- Woodland Hills Fountain Inn 041
- Taxes
- $2,202
- Water
- Public
- Year Built
- 2011
Mortgage Calculator
Listing courtesy of Brand Name Real Estate Upstate. Selling Office: Carolina Moves, LLC.
The Listings data contained on this website comes from various participants of The Multiple Listing Service of Greenville, SC, Inc. Internet Data Exchange. IDX information is provided exclusively for consumers' personal, non-commercial use and may not be used for any purpose other than to identify prospective properties consumers may be interested in purchasing. The properties displayed may not be all the properties available. All information provided is deemed reliable but is not guaranteed. © 2024 Greater Greenville Association of REALTORS®. All Rights Reserved. Last Updated
