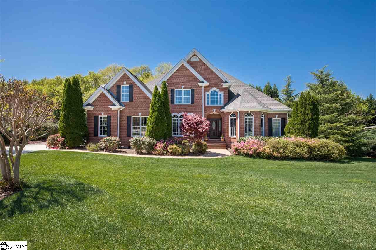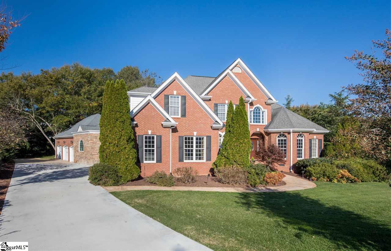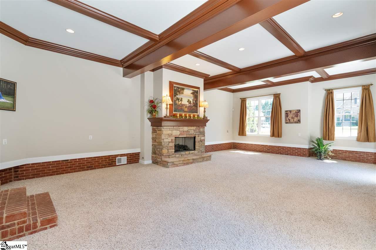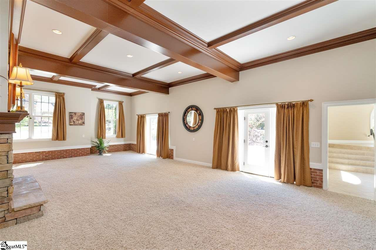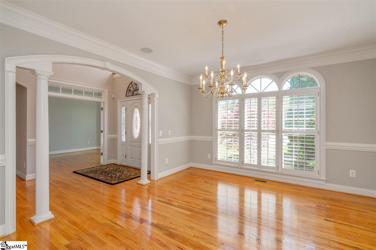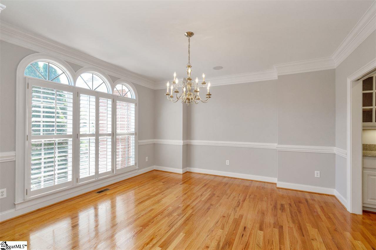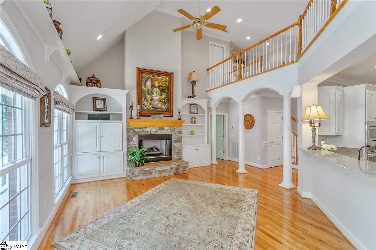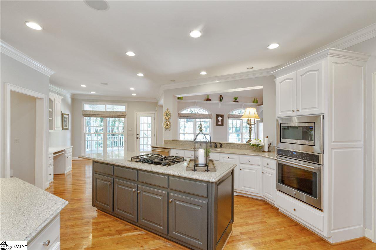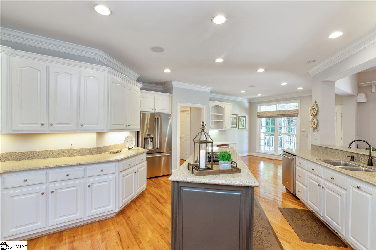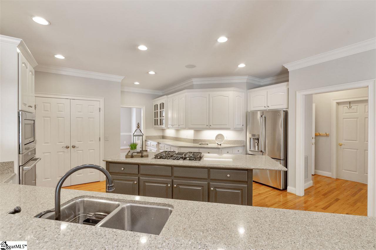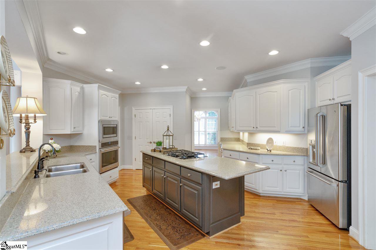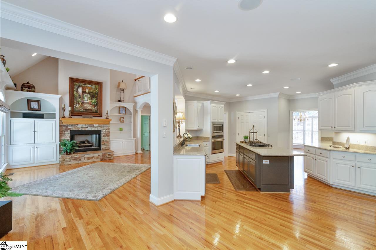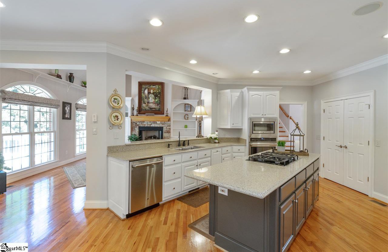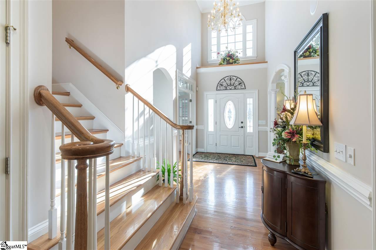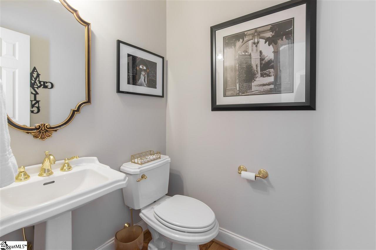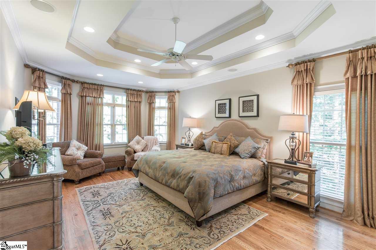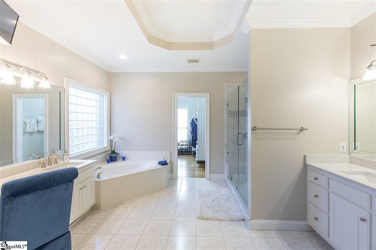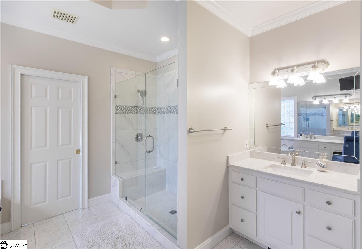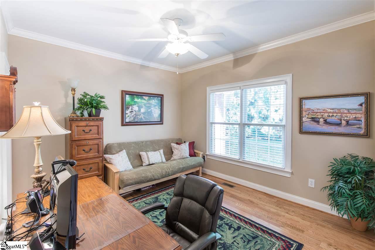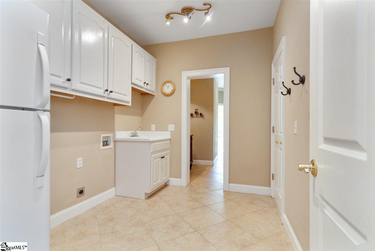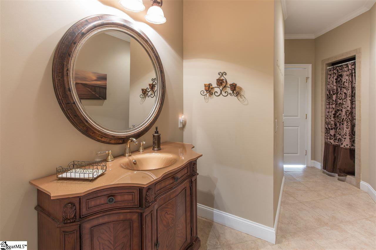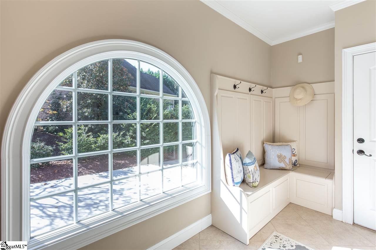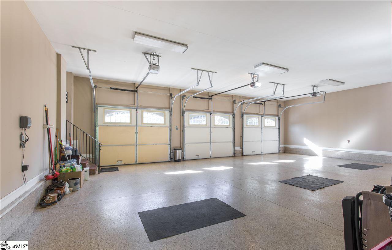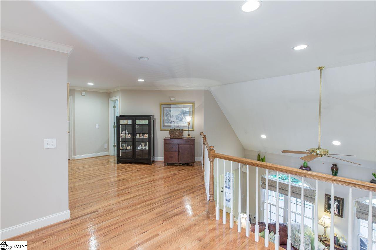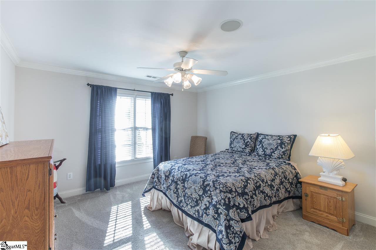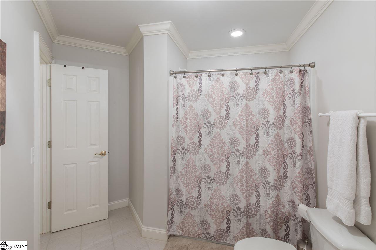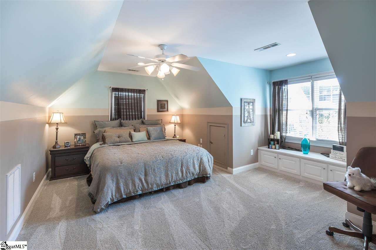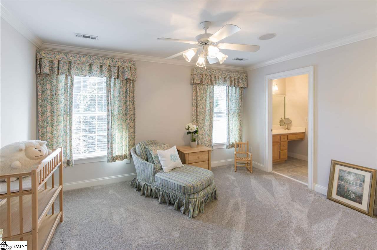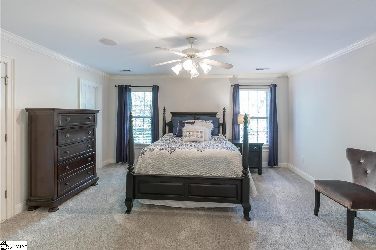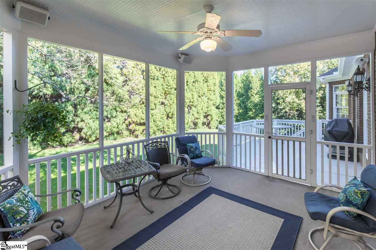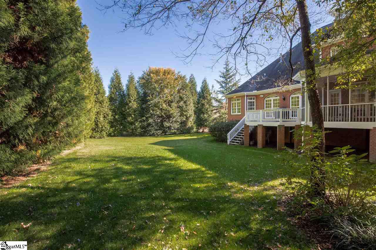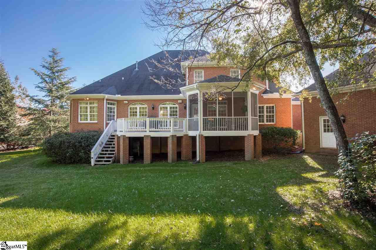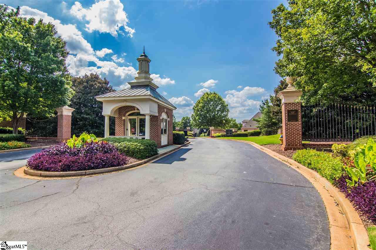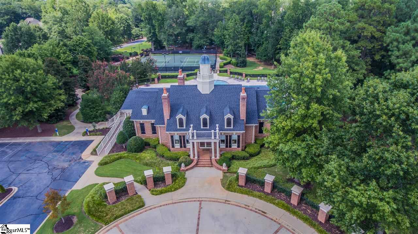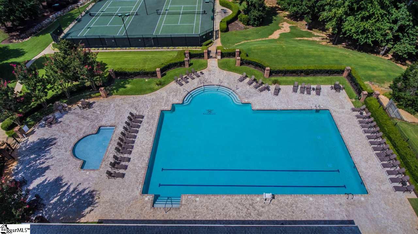8 Summerhall Glen Lane, Simpsonville, SC 29681
- $700,000
- 5
- BD
- 4.5
- BA
- 5,105
- SqFt
- Sold Price
- $700,000
- List Price
- $745,000
- Closing Date
- Oct 05, 2020
- MLS
- 1379703
- Status
- CLOSED
- Beds
- 5
- Full-baths
- 4
- Half-baths
- 1
- Style
- Traditional
- County
- Greenville
- Neighborhood
- Kingsbridge
- Type
- Single Family Residential
- Year Built
- 2001
- Stories
- 2
Property Description
RECENT UPDATES GALORE! Refinished kitchen/island & laundry room cabinets, new stainless kitchen appliances, master bath updated, Main Level Hardwoods Refinished, new driveway, and new gas hot water heater. You will find Exceptional Quality at every turn in this custom home located in the prestigious gated community of Kingsbridge. PRICED BELOW APPRAISAL, YOU WILL HAVE IMMEDIATE EQUITY. This SMART 5-bedroom, 4.5 bath + Bonus + REC room + Study home offers maximum design flexibility. Situated on a prime half acre lot which can accommodate a private pool, this home is packed with all the amenities and plenty of space. The oversized 3 Car Garage has a huge amount of walk up storage above. The heart of this home is the large UPDATED kitchen featuring stainless appliances, gas cooking and huge walk in pantry. The design is unique with the second bedroom, full bath, laundry and a 34 x 20 Rec room split from the master. The master suite boasts hardwood flooring, dual master closets, and updated bath and trey ceilings. Bonus room with cedar closet for off season storage. Built under the watchful eye of an engineer, the home has three hvac systems, energy efficient radiant barrier throughout the attic, irrigation, and security, energy efficient radiant barrier throughout the attic, irrigation, security, and central vac systems. The Smart home features include programmable thermostats, alarm system, an Amazon Alexa that allows you to voice activate the refrigerator Keurig, the built-in oven, music throughout the home, screen porch and deck. The storage is second to none; under the home walk in storage, second floor walk in, pull down steps to overhead storage and approximately 700 sq ft of storage above the over sized garage. The Bonus room with cedar closet for off season storage can be used as a guest suite or upstairs home school room. Kingsbridge is a community of walkers, bike riders and neighbors who love to enjoy the beauty of 18 acres of green space, a junior size Olympic Pool, Club House and Tennis Courts. Don't miss your chance for luxury living in this amazing community
Additional Information
- Acres
- 0.50
- Amenities
- Clubhouse, Common Areas, Fitness Center, Gated, Street Lights, Recreational Path, Pool, Sidewalks, Tennis Court(s), Landscape Maintenance
- Appliances
- Gas Cooktop, Dishwasher, Disposal, Self Cleaning Oven, Convection Oven, Electric Oven, Microwave, Gas Water Heater
- Basement
- None
- Elementary School
- Oakview
- Exterior
- Brick Veneer
- Fireplace
- Yes
- Foundation
- Crawl Space
- Heating
- Multi-Units, Natural Gas
- High School
- J. L. Mann
- Interior Features
- 2 Story Foyer, Bookcases, High Ceilings, Ceiling Fan(s), Ceiling Cathedral/Vaulted, Ceiling Smooth, Tray Ceiling(s), Central Vacuum, Granite Counters, Countertops-Solid Surface, Walk-In Closet(s), Split Floor Plan, Coffered Ceiling(s), Pantry
- Lot Description
- 1/2 - Acre, Few Trees, Sprklr In Grnd-Full Yard
- Master Bedroom Features
- Walk-In Closet(s), Multiple Closets
- Middle School
- Beck
- Region
- 031
- Roof
- Architectural
- Sewer
- Public Sewer
- Stories
- 2
- Style
- Traditional
- Subdivision
- Kingsbridge
- Taxes
- $3,842
- Water
- Public, Greenville
- Year Built
- 2001
Mortgage Calculator
Listing courtesy of Coldwell Banker Caine/Williams. Selling Office: North Point Realty, LLC.
The Listings data contained on this website comes from various participants of The Multiple Listing Service of Greenville, SC, Inc. Internet Data Exchange. IDX information is provided exclusively for consumers' personal, non-commercial use and may not be used for any purpose other than to identify prospective properties consumers may be interested in purchasing. The properties displayed may not be all the properties available. All information provided is deemed reliable but is not guaranteed. © 2024 Greater Greenville Association of REALTORS®. All Rights Reserved. Last Updated
