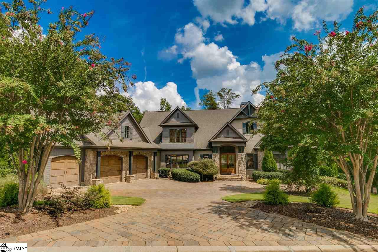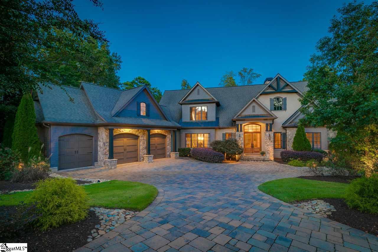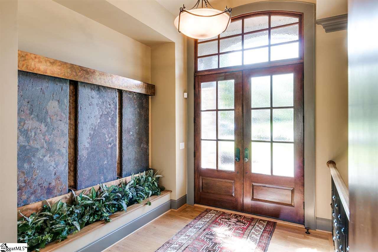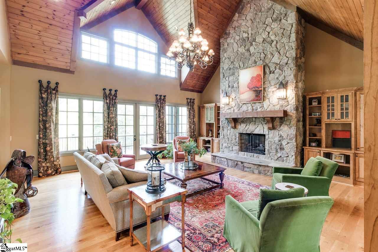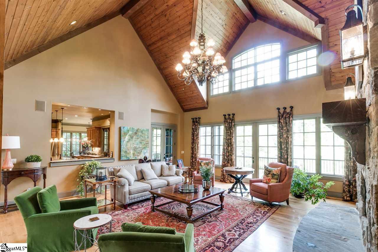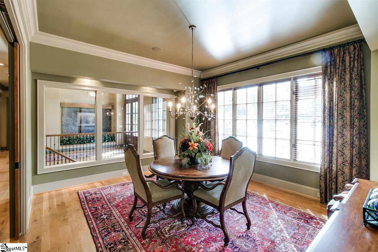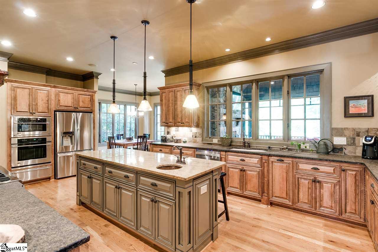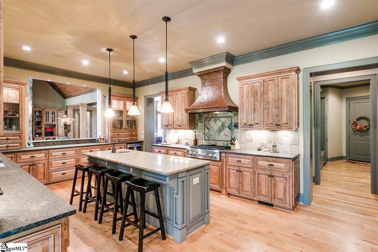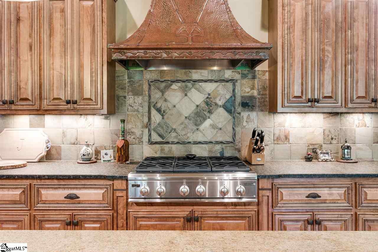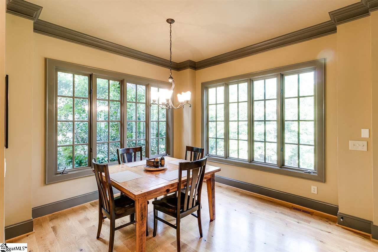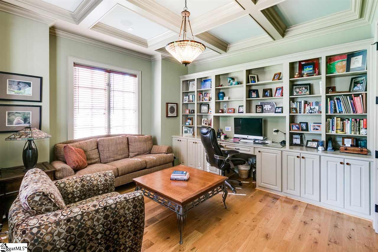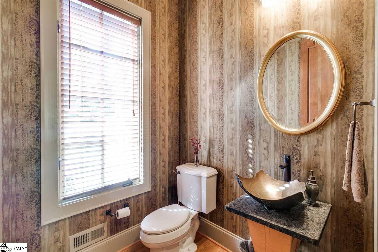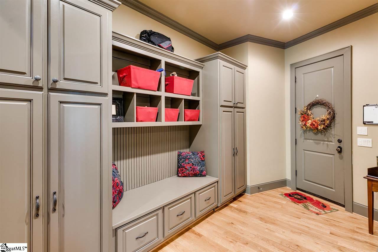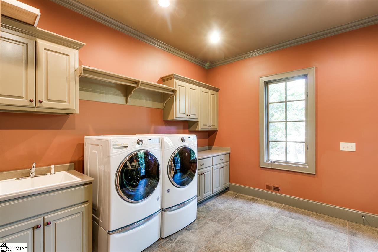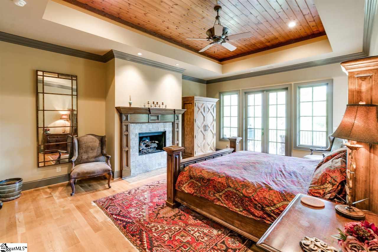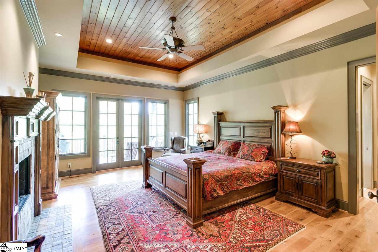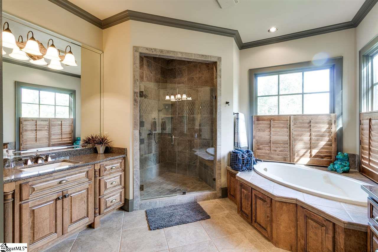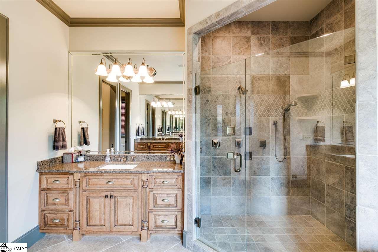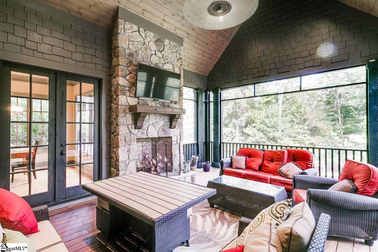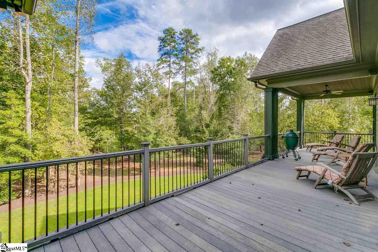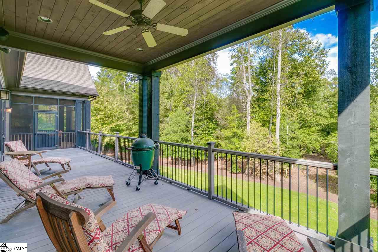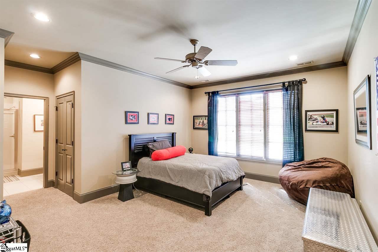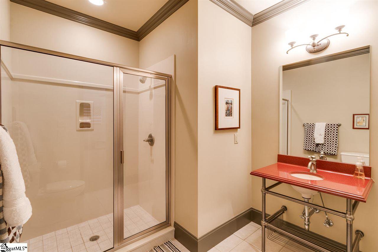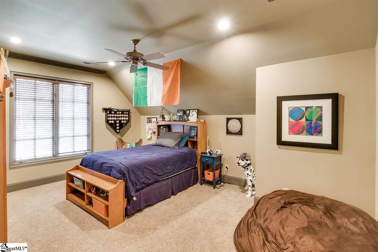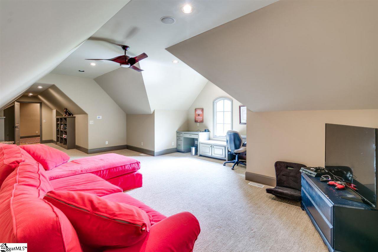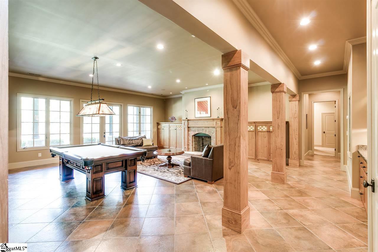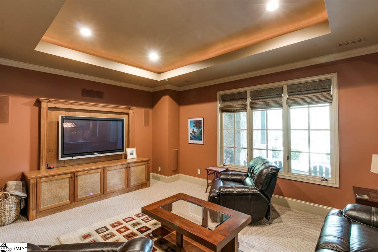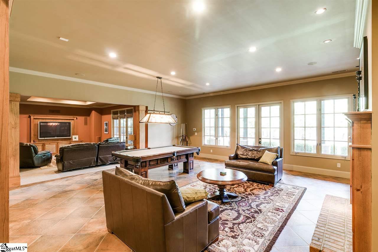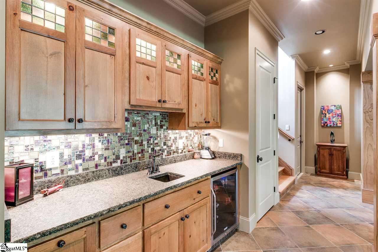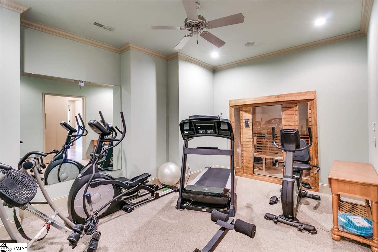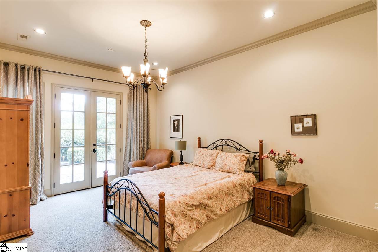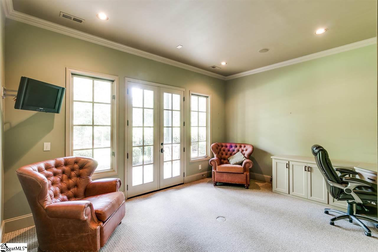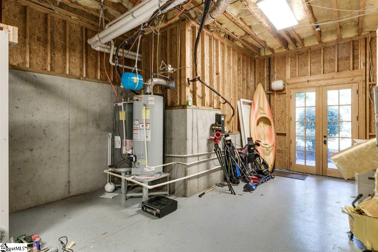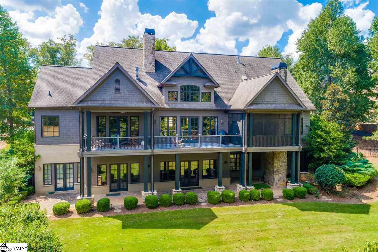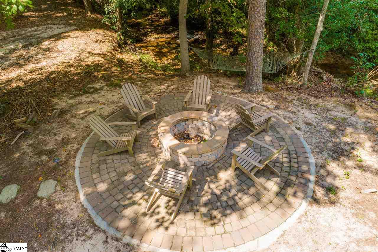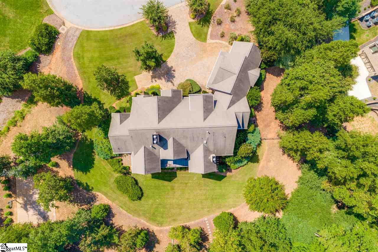113 Putney Bridge Lane, Simpsonville, SC 29681
- $1,155,000
- 5
- BD
- 5.5
- BA
- 7,851
- SqFt
- Sold Price
- $1,155,000
- List Price
- $1,199,000
- Closing Date
- Apr 15, 2019
- MLS
- 1379286
- Status
- CLOSED
- Beds
- 5
- Full-baths
- 4
- Half-baths
- 2
- Style
- Traditional, European
- County
- Greenville
- Neighborhood
- Cobblestone
- Type
- Single Family Residential
- Year Built
- 2006
- Stories
- 2
Property Description
AMAZING 5 Bedroom, 4 full and 2 half Bath home in the desirable Cobblestone gated community. The entry with a one of a kind waterfall feature opens into the Great Room with breathtaking wall of windows overlooking the 1.53 acre lot and wooded area. The Great Room features a floor to ceiling stone gas log fireplace, built in bookcases, and cathedral ceiling with tongue and groove ceiling and beams. There is access to the deck and Screened Porch. The custom features of the Dining Room include a glass interior wall overlooking the entry and staircase, a lighted alcove and beautiful oversized wood pocket doors. Next is the gourmet Kitchen which is every cook's dream kitchen with granite countertops, slate backsplash, 6 burner gas cook top, copper hood, large center island with hammered copper vegetable sink, convection oven and microwave, warming drawer, wine cooler, and sunny Breakfast Room. A drop zone with built ins and oversized Laundry room are off the Kitchen. The Laundry room has a sink, built in cabinetry, door to fenced side yard and a special hidden doggie door which also leads to the fenced side yard. The main level Master Bedroom suite features a gas log fireplace, tongue and groove trey ceiling, French door access to the covered porch, dual vanities, large walk in closet with built ins, jetted tub and separate oversized tiled shower with body and hand held sprays. Upstairs you will find two Bedrooms with full Baths and an additional large Bedroom or Bonus room with storage and built in desk. The lower level features a huge Bonus/Game room with gas log fireplace, craftsman style built ins and wet bar with wine cooler. Open to the Game room is the media room with trey ceiling and surround sound. There is also an Office, Exercise room with infrared sauna, Bedroom, full Bath, half bath and tons of unfinished space on the lower level. The spectacular outdoor entertainment area includes a 1.53 acre professionally landscaped yard, Screened Porch with fireplace and IPE flooring, a main level covered Porch and Deck, lower level covered Porch and Patio, a firepit, creek, and a half court basketball court! Additional features: 3 car Garage with epoxy floors, control 4 system (lights, music, etc...), speakers, central vac, security system, 4 HVAC systems, 2 hot water heaters, landscape lighting, casement windows, 10 foot ceilings on main and lower levels, 9 foot ceilings on upper level, and more!!
Additional Information
- Acres
- 1.53
- Amenities
- Clubhouse, Common Areas, Gated, Street Lights, Playground, Pool, Sidewalks, Tennis Court(s)
- Appliances
- Gas Cooktop, Dishwasher, Disposal, Freezer, Self Cleaning Oven, Convection Oven, Oven, Electric Oven, Wine Cooler, Warming Drawer, Microwave, Microwave-Convection, Electric Water Heater, Gas Water Heater
- Basement
- Partially Finished, Full, Walk-Out Access, Interior Entry
- Elementary School
- Oakview
- Exterior
- Brick Veneer, Hardboard Siding, Stone
- Exterior Features
- Satellite Dish, Outdoor Fireplace
- Fireplace
- Yes
- Foundation
- Basement
- Heating
- Forced Air, Multi-Units, Natural Gas
- High School
- J. L. Mann
- Interior Features
- Bookcases, High Ceilings, Ceiling Fan(s), Ceiling Cathedral/Vaulted, Ceiling Smooth, Tray Ceiling(s), Central Vacuum, Granite Counters, Countertops-Solid Surface, Open Floorplan, Sauna, Walk-In Closet(s), Wet Bar, Pantry, Radon System
- Lot Description
- 1 - 2 Acres, Cul-De-Sac, Sloped, Wooded, Sprklr In Grnd-Full Yard
- Master Bedroom Features
- Walk-In Closet(s), Fireplace
- Middle School
- Beck
- Region
- 031
- Roof
- Architectural
- Sewer
- Septic Tank
- Stories
- 2
- Style
- Traditional, European
- Subdivision
- Cobblestone
- Taxes
- $6,004
- Water
- Public, Greenville
- Year Built
- 2006
Mortgage Calculator
Listing courtesy of BHHS C Dan Joyner - Midtown. Selling Office: Carolina Realty Assoc. Upstate.
The Listings data contained on this website comes from various participants of The Multiple Listing Service of Greenville, SC, Inc. Internet Data Exchange. IDX information is provided exclusively for consumers' personal, non-commercial use and may not be used for any purpose other than to identify prospective properties consumers may be interested in purchasing. The properties displayed may not be all the properties available. All information provided is deemed reliable but is not guaranteed. © 2024 Greater Greenville Association of REALTORS®. All Rights Reserved. Last Updated
