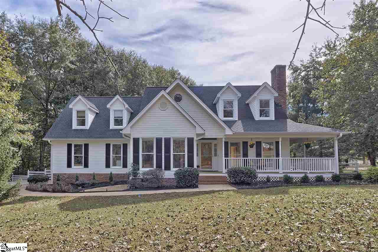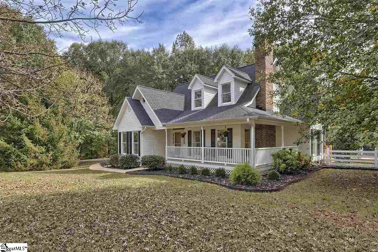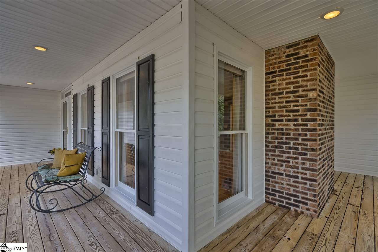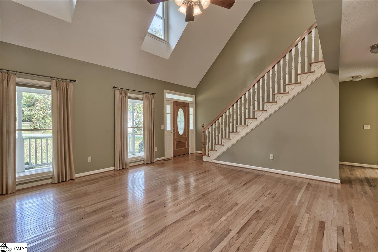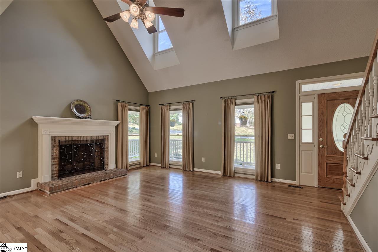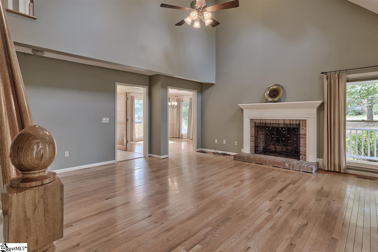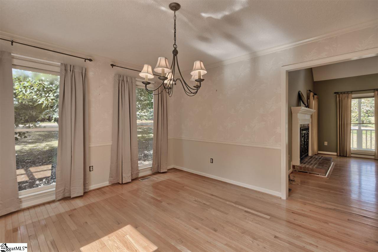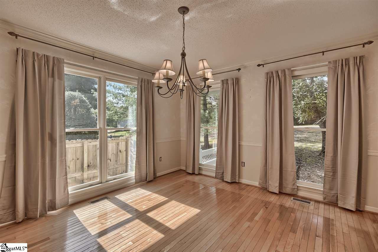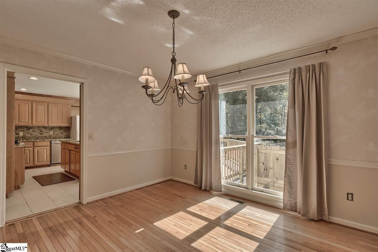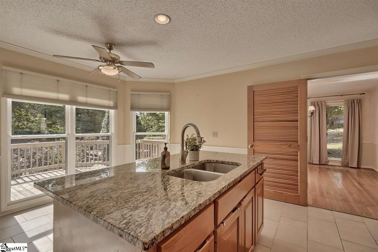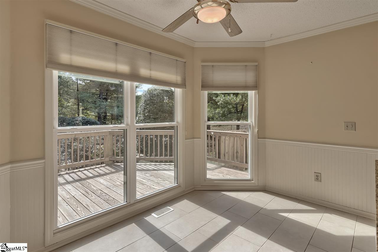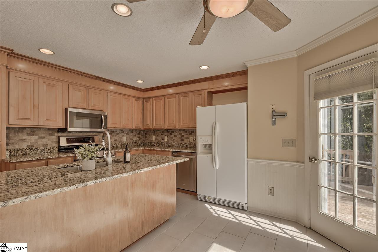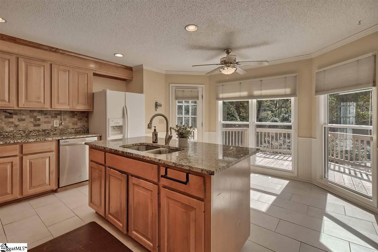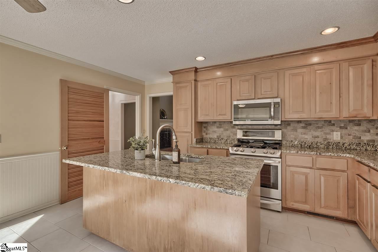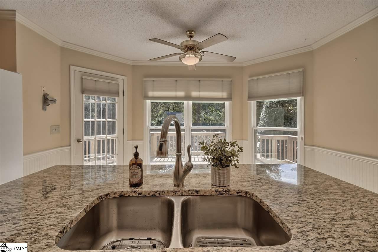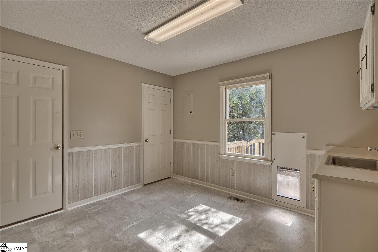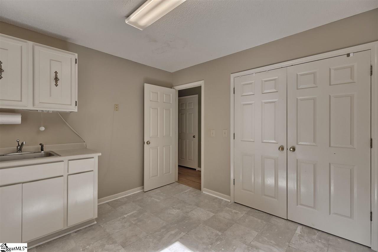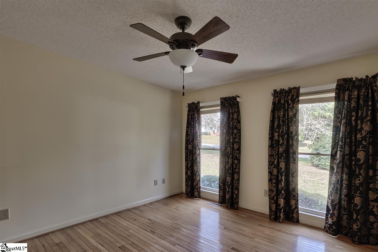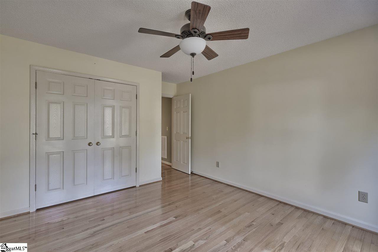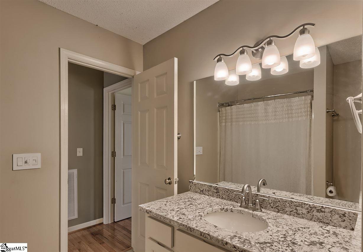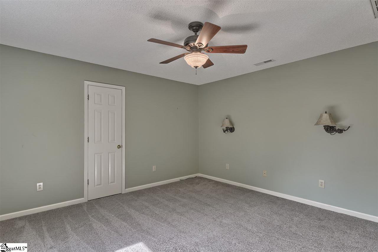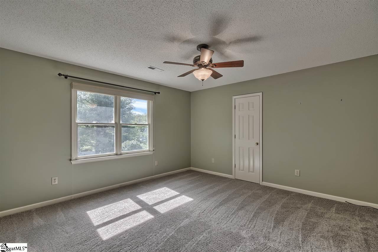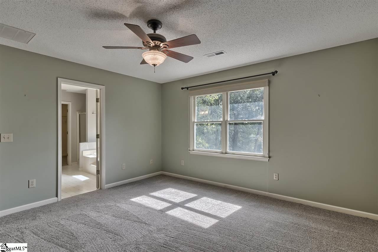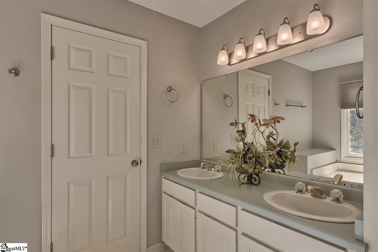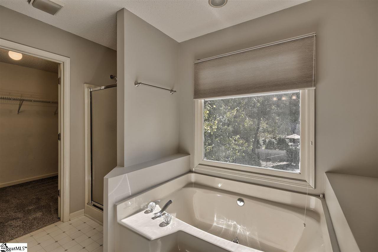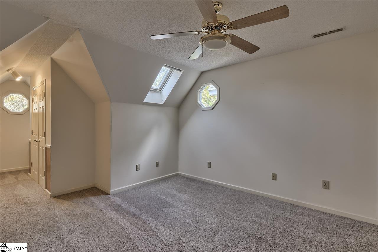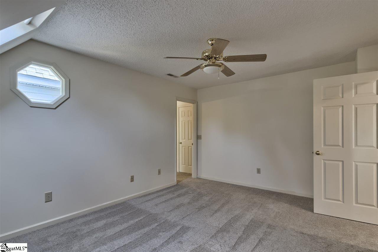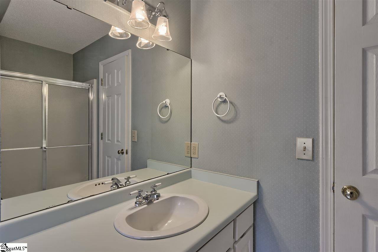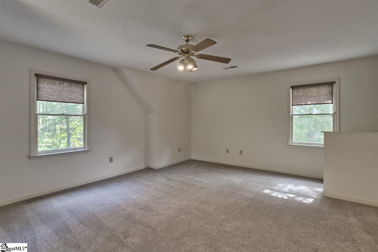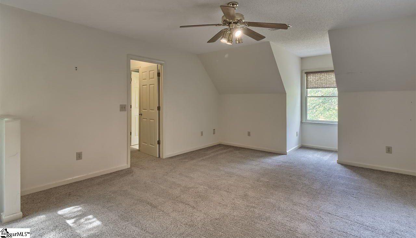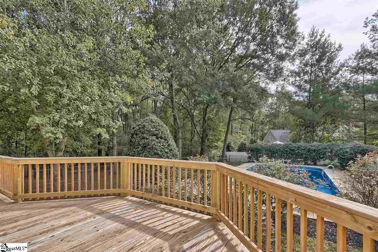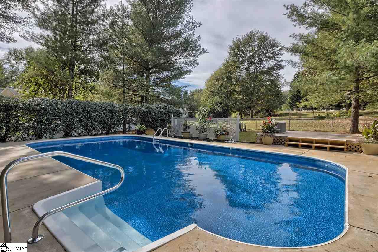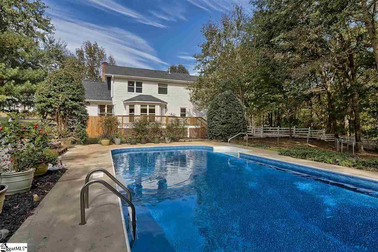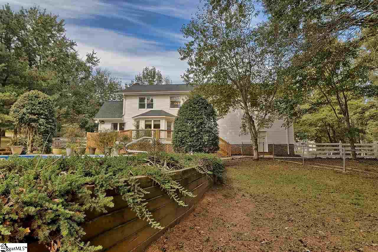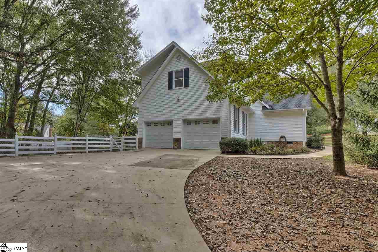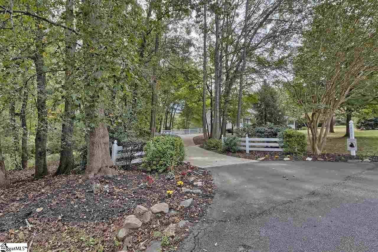401 Watson Road, Easley, SC 29642
- $279,900
- 4
- BD
- 3
- BA
- 2,423
- SqFt
- Sold Price
- $279,900
- List Price
- $269,900
- Closing Date
- Dec 07, 2018
- MLS
- 1379009
- Status
- CLOSED
- Beds
- 4
- Full-baths
- 3
- Style
- Traditional
- County
- Anderson
- Neighborhood
- Hidden Creek
- Type
- Single Family Residential
- Year Built
- 1994
- Stories
- 2
Property Description
Welcome home! This lovely house is on almost an acre lot with a wrap-around front porch to enjoy the different seasons. This home offers a formal dining room along with a breakfast area. Relax on a cool evening by the gas-log fireplace in the Living Room with cathedral ceilings. A first-floor guest bedroom is a plus. There are two entrances to the upstairs – one to the 4th bedroom that could easily be used as a Bonus Room. The bath between the 4th and 3rd bedroom has the feel of a Jack-in-Jill bathroom. The Mud/Laundry Room with a sink is an amazing size. This is a very versatile layout. Enjoy cook-outs with family/friends on the large deck overlooking a fenced backyard with an inviting pool and decking for pool furniture/umbrella. The pool liner was replaced in 2017 with a custom high-end pool cover in 2016. There is a separate fenced large dog run for your pets to enjoy. Since their ownership, there are been upgrades and updates. 2018 Updates: All new carpet; vinyl in Mud/Laundry Room; some exterior/interior painting; new decks; new upstairs air conditioning unit; transferable 12-year termite treatment bond. 2017 Upgrades include high-end gas range, kitchen granite countertops (sink/faucet); downstairs bath granite countertop (sink/faucet). Other updates since ownership: downstairs AC/furnace; gas hot water heater; two new drain lines added for septic improvement. Country-like living at its best! Location – Location - Location! Great Schools! Located only 4 miles from I-85 for easy access to Greenville or Anderson but yet close to shopping, restaurants, etc. in Easley or Powdersville. BE SURE TO CHECK OUT the link (on branded/non-branded tours) to INTERACTIVE FLOOR PLAN. #YOU ARE HOME….. "NOTE: BACK ON MARKET DUE TO BUYER'S FINANCING"
Additional Information
- Amenities
- None
- Appliances
- Gas Cooktop, Dishwasher, Disposal, Free-Standing Gas Range, Convection Oven, Refrigerator, Gas Oven, Warming Drawer, Microwave, Gas Water Heater
- Basement
- None
- Elementary School
- Hunt Meadows
- Exterior
- Vinyl Siding
- Fireplace
- Yes
- Foundation
- Crawl Space
- Heating
- Forced Air, Natural Gas
- High School
- Wren
- Interior Features
- 2nd Stair Case, High Ceilings, Ceiling Fan(s), Ceiling Blown, Ceiling Cathedral/Vaulted, Granite Counters, Tub Garden, Walk-In Closet(s)
- Lot Description
- 1/2 - Acre, Sidewalk, Sloped, Few Trees, Wooded
- Lot Dimensions
- 245 x 35 x 193 x 149 x 200
- Master Bedroom Features
- Walk-In Closet(s)
- Middle School
- Wren
- Region
- 054
- Roof
- Architectural
- Sewer
- Septic Tank
- Stories
- 2
- Style
- Traditional
- Subdivision
- Hidden Creek
- Taxes
- $1,166
- Water
- Public, Southside
- Year Built
- 1994
Mortgage Calculator
Listing courtesy of Allen Tate - Easley/Powd. Selling Office: Allen Tate Co. - Greenville.
The Listings data contained on this website comes from various participants of The Multiple Listing Service of Greenville, SC, Inc. Internet Data Exchange. IDX information is provided exclusively for consumers' personal, non-commercial use and may not be used for any purpose other than to identify prospective properties consumers may be interested in purchasing. The properties displayed may not be all the properties available. All information provided is deemed reliable but is not guaranteed. © 2024 Greater Greenville Association of REALTORS®. All Rights Reserved. Last Updated
