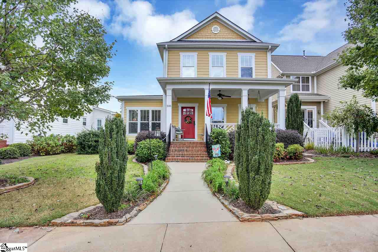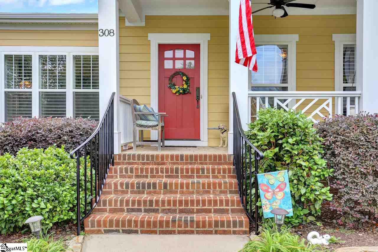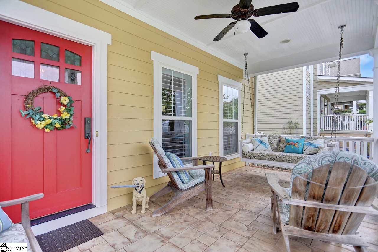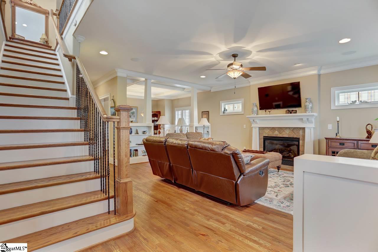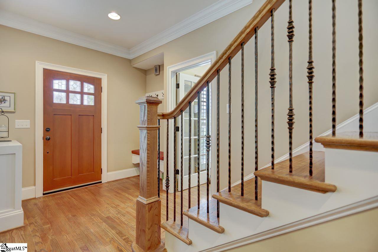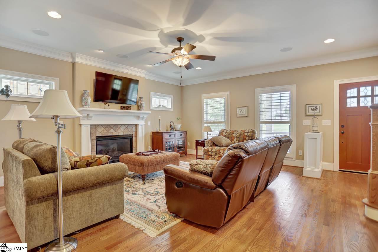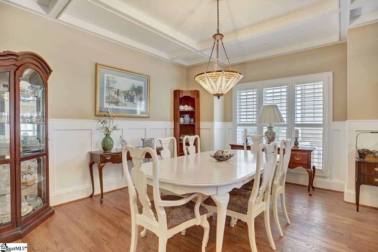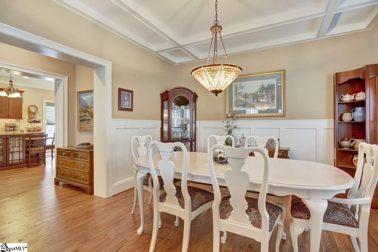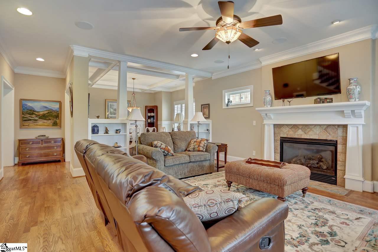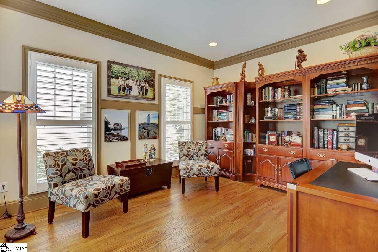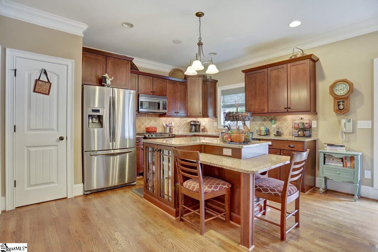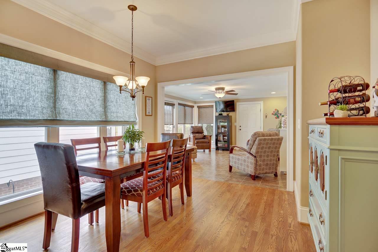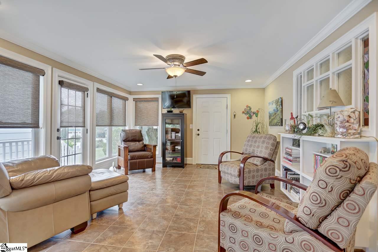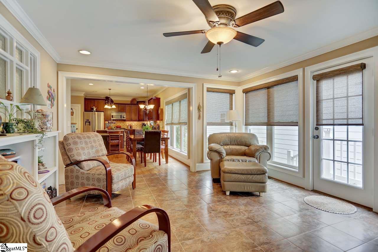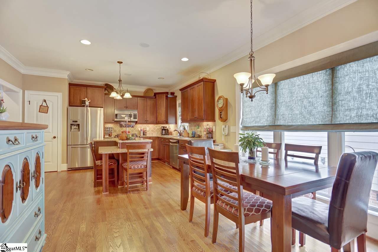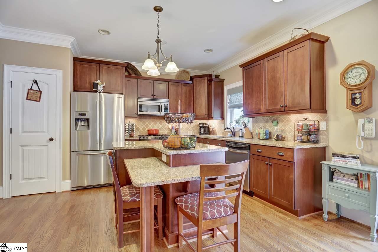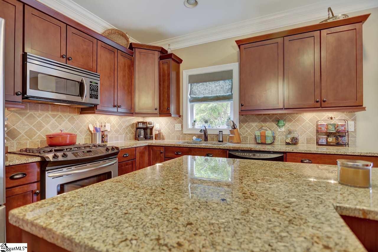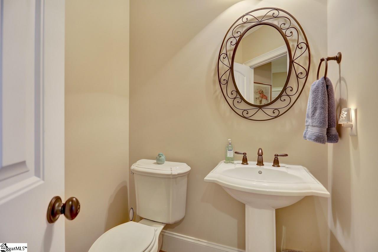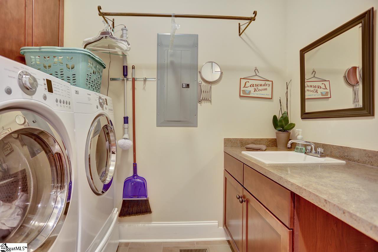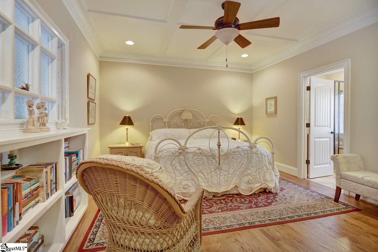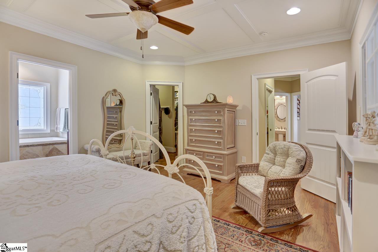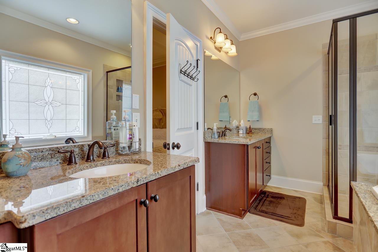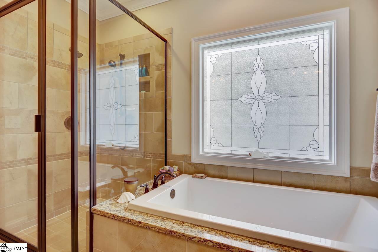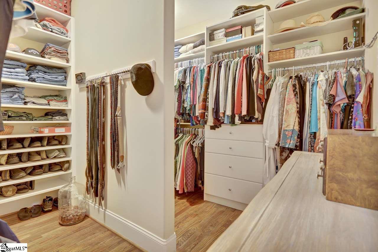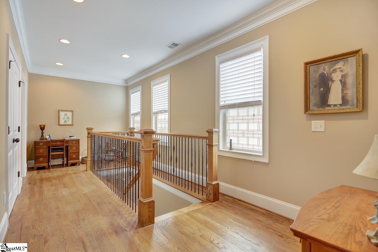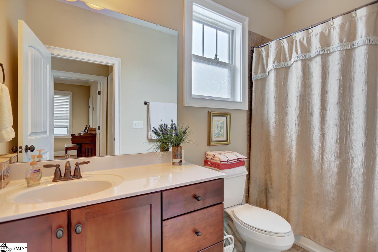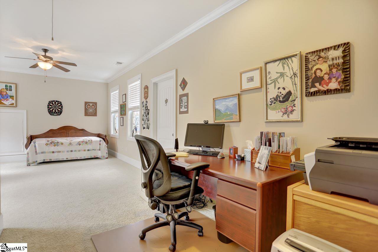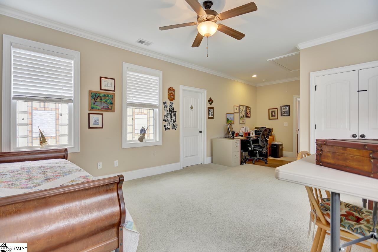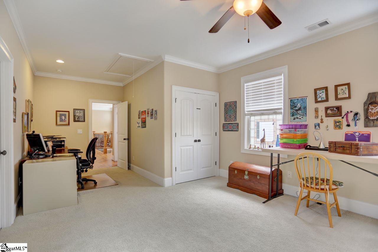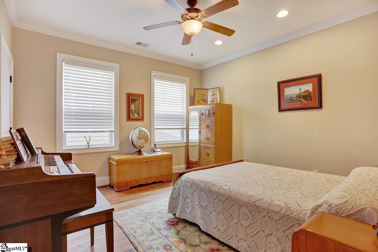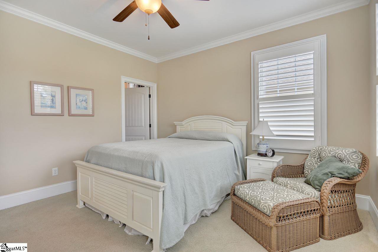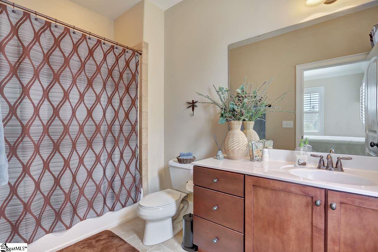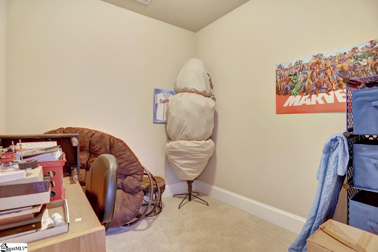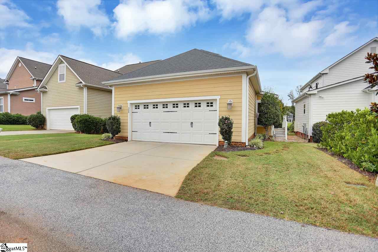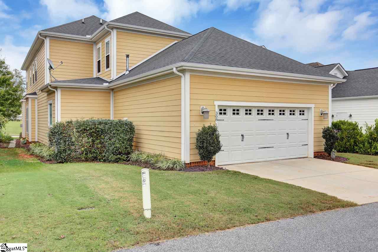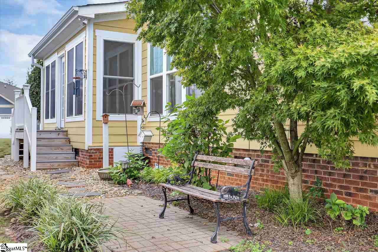308 Ridenour Avenue, Greenville, SC 29617
- $420,000
- 4
- BD
- 3.5
- BA
- 3,185
- SqFt
- Sold Price
- $420,000
- List Price
- $438,800
- Closing Date
- Mar 12, 2019
- MLS
- 1378872
- Status
- CLOSED
- Beds
- 4
- Full-baths
- 3
- Half-baths
- 1
- Style
- Craftsman
- County
- Greenville
- Neighborhood
- Carilion
- Type
- Single Family Residential
- Year Built
- 2008
- Stories
- 2
Property Description
Custom Craftsman style home with low maintenance yard across the street from the large central park. The Owners suite is on the main level; beautiful coffered ceiling, stained and patterned glass window with built-in book shelves and a large custom designed closet with shelves, chest of drawers and hidden ironing board. Master bath features double vanities, garden tub with decorative window and separate tiled shower. Great room has custom shelving, gas logs in fireplace and surround sound speakers. Dining room with coffered ceiling and hanging tiffany lamp. First level with hardwood floors in all rooms except sunroom, laundry and baths which have ceramic tile. Kitchen has recessed lighting under the cabinets with granite tops. Large kitchen island with seating for two. Kitchen also has a pantry and breakfast area. Bathrooms throughout also feature granite counter tops. The upstairs landing and one bedroom have hardwood; ceramic tile in bathrooms and carpet in two bedrooms. Each bedroom has a large walk-in closet. There are also two other large closets with double doors. Largest bedroom/bonus room has access door to attic space. The house is pre-wired for security and is plumbed for central vac. Garage is oversized. Plantation Shutters and custom shades on first level will remain. Professionally landscaped yard with stacked stone features. New AC unit installed downstairs in 2017.
Additional Information
- Acres
- 0.13
- Amenities
- Common Areas, Street Lights, Pool, Sidewalks, Vehicle Restrictions
- Appliances
- Gas Cooktop, Dishwasher, Disposal, Convection Oven, Gas Oven, Warming Drawer, Microwave, Gas Water Heater
- Basement
- None
- Elementary School
- Duncan Chapel
- Exterior
- Hardboard Siding
- Exterior Features
- Satellite Dish
- Fireplace
- Yes
- Foundation
- Crawl Space
- Heating
- Electric, Forced Air, Multi-Units, Natural Gas
- High School
- Travelers Rest
- Interior Features
- 2nd Stair Case, Bookcases, High Ceilings, Ceiling Fan(s), Ceiling Smooth, Granite Counters, Open Floorplan, Tub Garden, Walk-In Closet(s), Coffered Ceiling(s), Pantry
- Lot Description
- 1/2 Acre or Less, Sidewalk, Few Trees
- Lot Dimensions
- 48 x 128
- Master Bedroom Features
- Walk-In Closet(s), Multiple Closets
- Middle School
- Berea
- Model Name
- Lg Cottage
- Region
- 061
- Roof
- Architectural
- Sewer
- Public Sewer
- Stories
- 2
- Style
- Craftsman
- Subdivision
- Carilion
- Taxes
- $2,021
- Water
- Public, Greenville Water
- Year Built
- 2008
Mortgage Calculator
Listing courtesy of Hive Realty, LLC. Selling Office: Coldwell Banker Caine/Williams.
The Listings data contained on this website comes from various participants of The Multiple Listing Service of Greenville, SC, Inc. Internet Data Exchange. IDX information is provided exclusively for consumers' personal, non-commercial use and may not be used for any purpose other than to identify prospective properties consumers may be interested in purchasing. The properties displayed may not be all the properties available. All information provided is deemed reliable but is not guaranteed. © 2024 Greater Greenville Association of REALTORS®. All Rights Reserved. Last Updated
