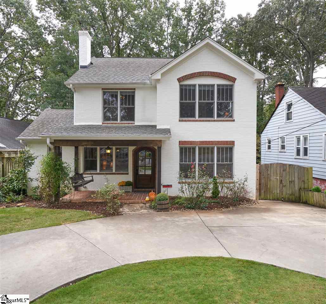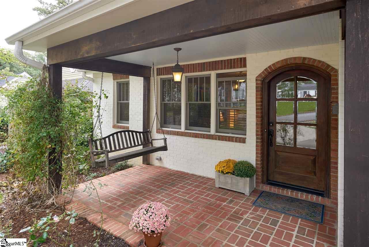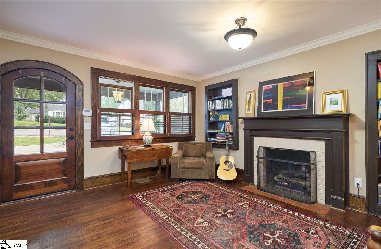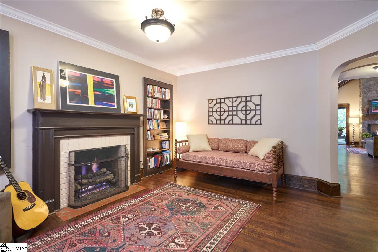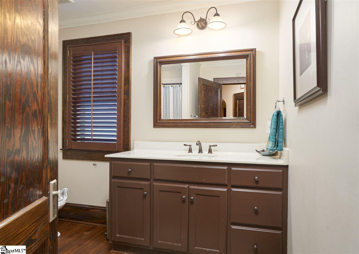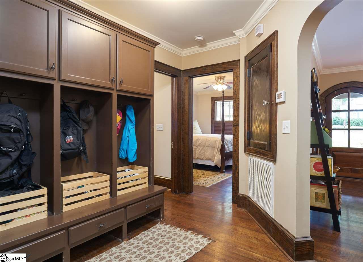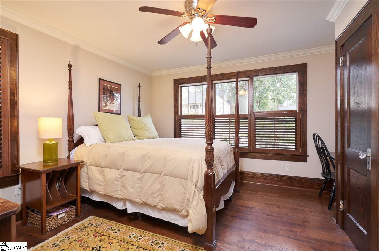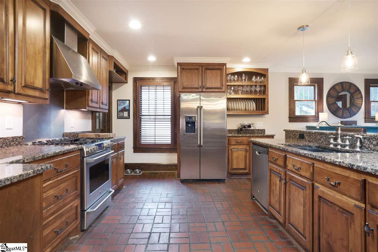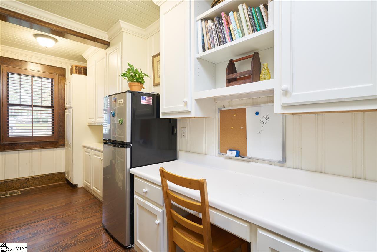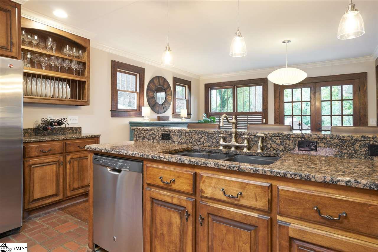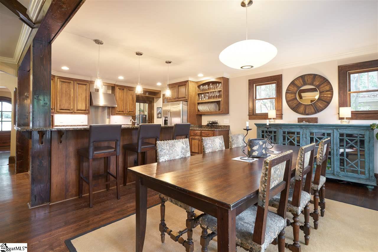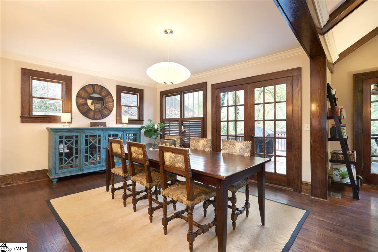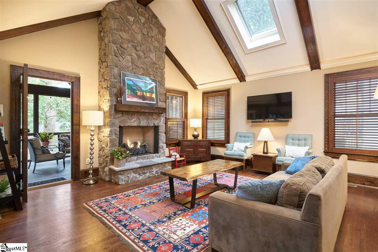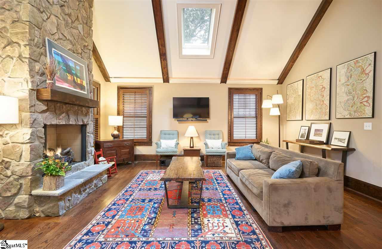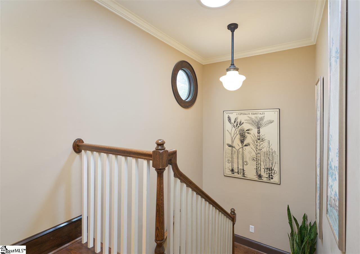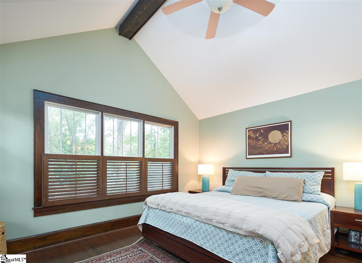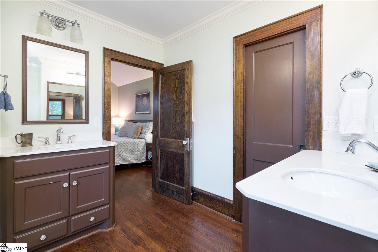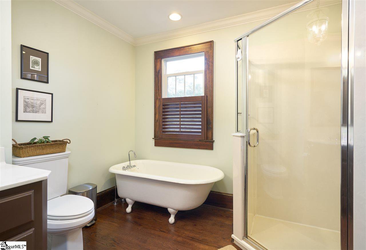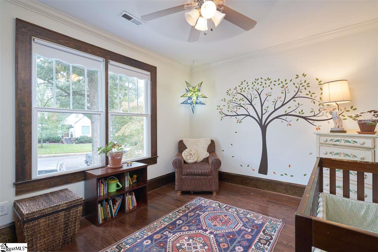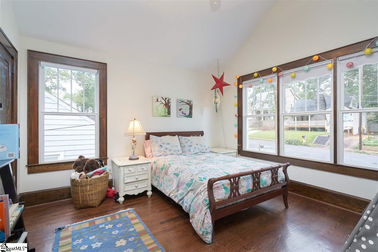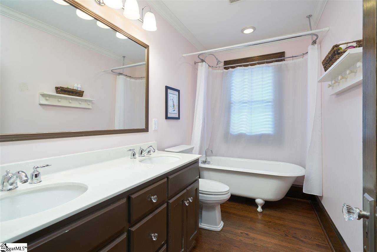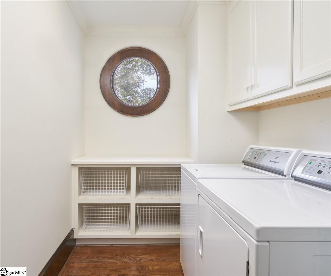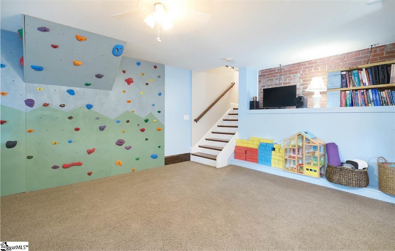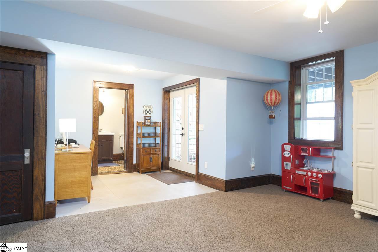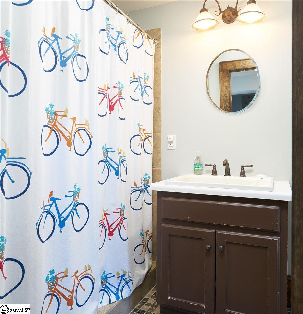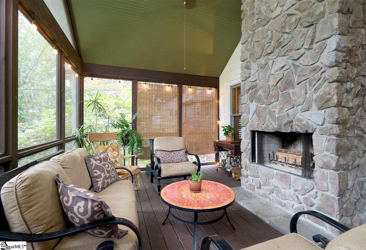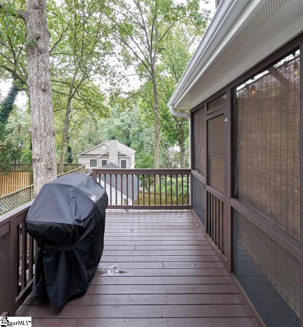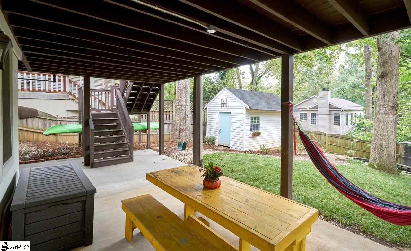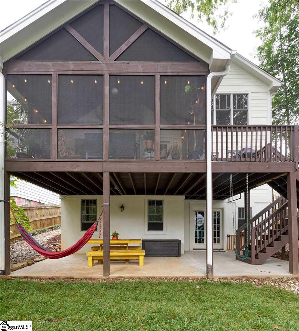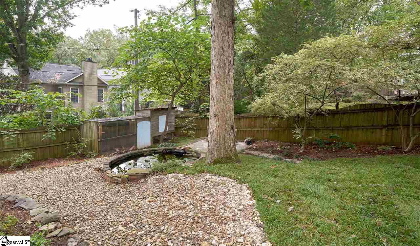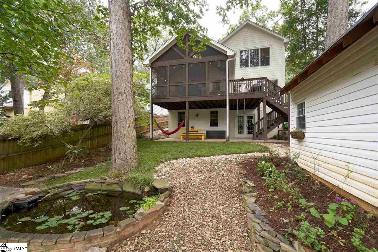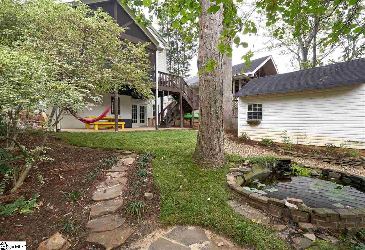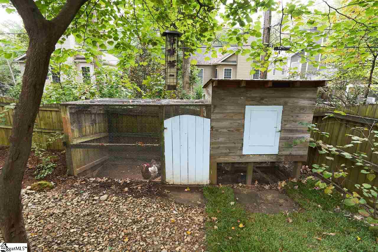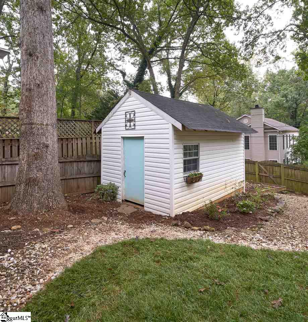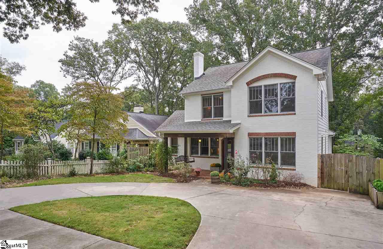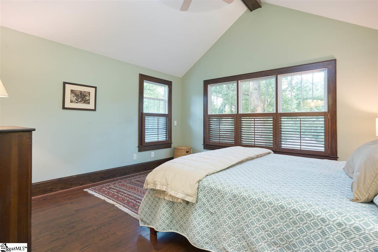40 Douglas Drive, Greenville, SC 29605
- $550,000
- 4
- BD
- 4
- BA
- 3,137
- SqFt
- Sold Price
- $550,000
- List Price
- $560,000
- Closing Date
- Mar 08, 2019
- MLS
- 1378861
- Status
- CLOSED
- Beds
- 4
- Full-baths
- 4
- Style
- Traditional
- County
- Greenville
- Neighborhood
- Country Club Estates
- Type
- Single Family Residential
- Stories
- 2
Property Description
This warm Country Club property offers a mountain home aesthetic with the convenience of walking distance to Augusta Rd schools and shops. Thoughtfully expanded & completely renovated in 2008, the home is approximately 3150 SF and boasts vaulted ceilings on both levels, exposed beams, a cool sky light that opens remotely to allow fresh air, an open floor plan, stainless steel appliances, granite countertops and hardwoods throughout. Do not miss the expanded, walk-in pantry with build-in desk and auxiliary refrigerator. The main floor includes a guest room/office with full bathroom. Upstairs is a spacious master suite with dual vanities, claw foot tub, separate shower and a walk-in closet. The second level also has a walk-in laundry room with counter space for folding, two more bedrooms and another full bathroom. Work from home or need a bonus room for kids? The finished basement has a great flex space plus a full bathroom, and it walks out to a covered patio and backyard with workshop. Enjoy the screened back porch with wood burning fireplace year round. W/D, both refrigerators and deep freezer convey! Come see it today!
Additional Information
- Acres
- 0.17
- Amenities
- None
- Appliances
- Dishwasher, Disposal, Dryer, Freezer, Free-Standing Gas Range, Refrigerator, Washer, Other, Electric Oven, Gas Water Heater, Tankless Water Heater
- Basement
- Partially Finished, Sump Pump, Walk-Out Access, Interior Entry
- Elementary School
- Blythe
- Exterior
- Brick Veneer
- Exterior Features
- Outdoor Fireplace
- Fireplace
- Yes
- Foundation
- Crawl Space/Slab
- Heating
- Forced Air, Multi-Units, Natural Gas
- High School
- Greenville
- Interior Features
- High Ceilings, Ceiling Fan(s), Ceiling Cathedral/Vaulted, Ceiling Smooth, Granite Counters, Open Floorplan, Walk-In Closet(s), Pantry
- Lot Description
- 1/2 Acre or Less, Sloped, Few Trees
- Master Bedroom Features
- Walk-In Closet(s)
- Middle School
- Hughes
- Region
- 072
- Roof
- Architectural
- Sewer
- Public Sewer
- Stories
- 2
- Style
- Traditional
- Subdivision
- Country Club Estates
- Taxes
- $4,159
- Water
- Public, Greenville
Mortgage Calculator
Listing courtesy of Wilson Associates. Selling Office: Wilson Associates.
The Listings data contained on this website comes from various participants of The Multiple Listing Service of Greenville, SC, Inc. Internet Data Exchange. IDX information is provided exclusively for consumers' personal, non-commercial use and may not be used for any purpose other than to identify prospective properties consumers may be interested in purchasing. The properties displayed may not be all the properties available. All information provided is deemed reliable but is not guaranteed. © 2024 Greater Greenville Association of REALTORS®. All Rights Reserved. Last Updated
