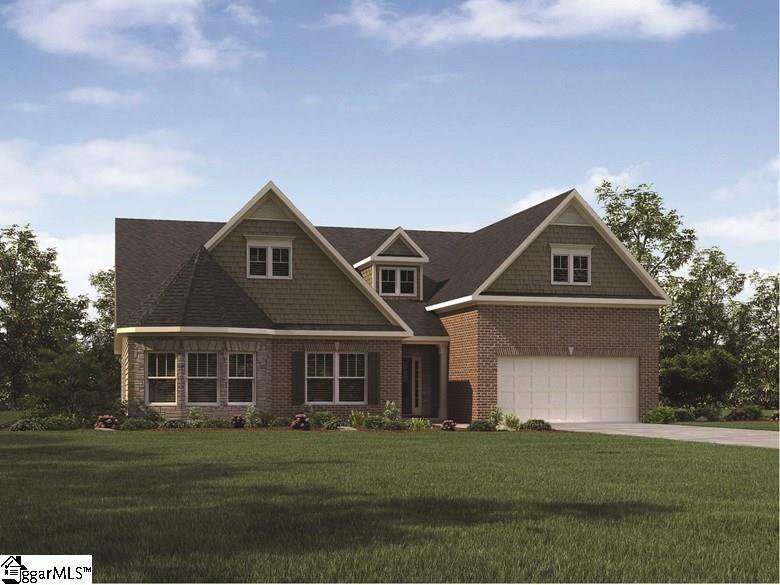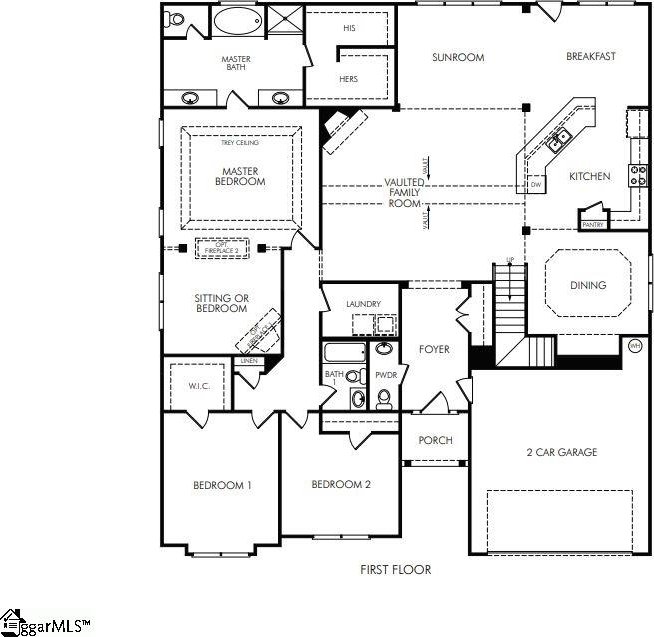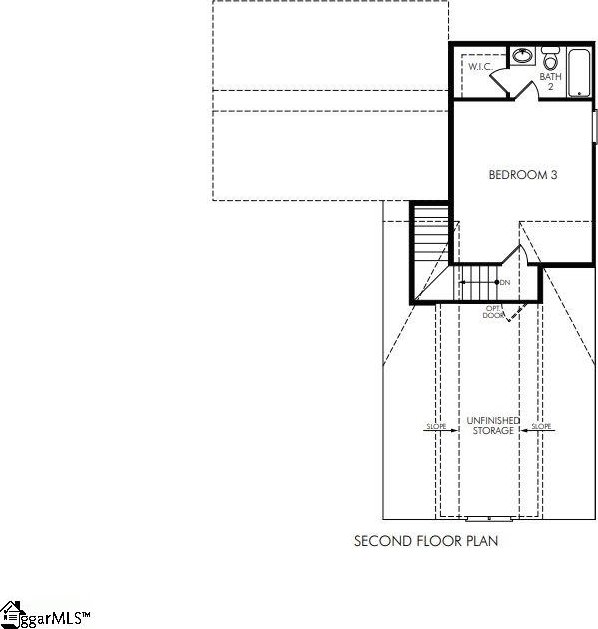8 Larose Court, Simpsonville, SC 29681
- $364,500
- 4
- BD
- 3.5
- BA
- 3,147
- SqFt
- Sold Price
- $364,500
- List Price
- $374,900
- Closing Date
- Feb 25, 2019
- MLS
- 1378835
- Status
- CLOSED
- Beds
- 4
- Full-baths
- 3
- Half-baths
- 1
- Style
- Craftsman
- County
- Greenville
- Neighborhood
- Kilgore Farms
- Type
- Single Family Residential
- Year Built
- 2018
- Stories
- 1
Property Description
Brand NEW energy-efficient home ready November 2018! Sip your morning coffee in your own sunroom of the Wellington home. Adjacent to the kitchen and family room, this space brings a piece of the outdoors in. Also on the main level, your owner's suite complete with his-and-hers closets. This home features an added bonus room. Just minutes from some of Greenville County's best schools, shopping and dining, this active, close-knit community boasts luxury amenities that make every day feel like a getaway, including two pools, a playground, cabana/clubhouse, eight acres of wooded common space and more. Known for our energy saving features, our homes help you live a healthier and quieter lifestyle while saving thousands of dollars on utility bills. Like: Spray foam insulation in the attic for energy saving and better health • Low E windows for 15% less heating/cooling costs • ENERGY STAR appliances for lower energy costs • CFL/LED lighting for about 75% less energy costs • Fresh-air management system for clean, fresh air circulation • 14 SEER HVAC helps save energy and money • Conditioned attic helps seal out particulates, rodents and noise • PEX plumbing is more resistant to freeze breakage • Minimum Merv 8 filtration helps minimize indoor particulates CFL/Led energy efficient light bulbs.
Additional Information
- Acres
- 0.19
- Amenities
- Clubhouse, Common Areas, Street Lights, Playground, Pool, Sidewalks, Tennis Court(s)
- Appliances
- Gas Cooktop, Dishwasher, Disposal, Gas Oven, Double Oven, Gas Water Heater, Tankless Water Heater
- Basement
- None
- Elementary School
- Bells Crossing
- Exterior
- Brick Veneer, Concrete
- Fireplace
- Yes
- Foundation
- Slab
- Heating
- Electric, Multi-Units
- High School
- Mauldin
- Interior Features
- High Ceilings, Ceiling Fan(s), Ceiling Cathedral/Vaulted, Ceiling Smooth, Tray Ceiling(s), Granite Counters, Countertops-Solid Surface, Open Floorplan, Tub Garden, Walk-In Closet(s)
- Lot Description
- 1/2 Acre or Less
- Lot Dimensions
- 70 x 120 x 70 x 120
- Master Bedroom Features
- Sitting Room, Walk-In Closet(s)
- Middle School
- Riverside
- Model Name
- Wellingotn
- Region
- 031
- Roof
- Architectural
- Sewer
- Public Sewer
- Stories
- 1
- Style
- Craftsman
- Subdivision
- Kilgore Farms
- Taxes
- $2,241
- Water
- Public, Greenville
- Year Built
- 2018
Mortgage Calculator
Listing courtesy of MTH SC Realty, LLC. Selling Office: EXP Realty LLC.
The Listings data contained on this website comes from various participants of The Multiple Listing Service of Greenville, SC, Inc. Internet Data Exchange. IDX information is provided exclusively for consumers' personal, non-commercial use and may not be used for any purpose other than to identify prospective properties consumers may be interested in purchasing. The properties displayed may not be all the properties available. All information provided is deemed reliable but is not guaranteed. © 2024 Greater Greenville Association of REALTORS®. All Rights Reserved. Last Updated



