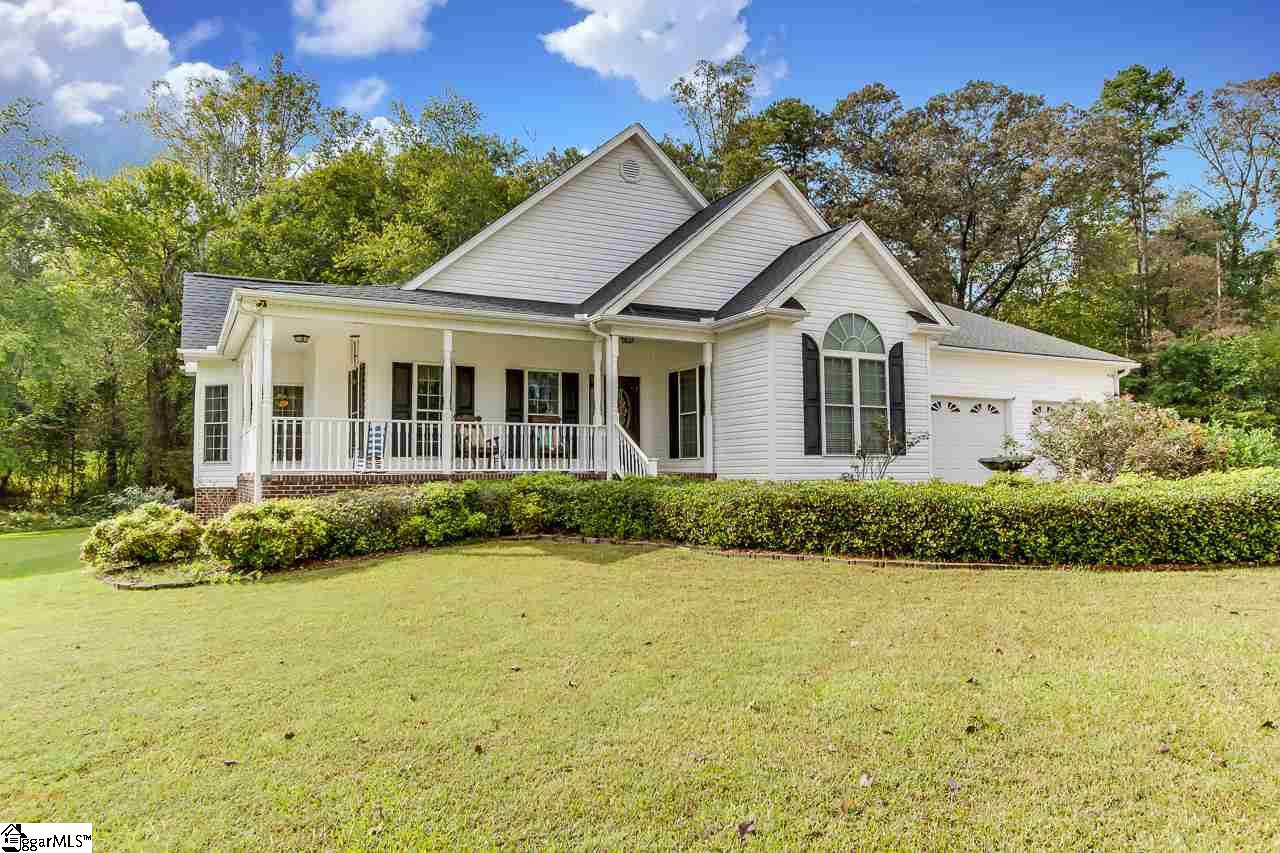220 Mercury Court, Easley, SC 29642
- $275,000
- 4
- BD
- 3
- BA
- 2,804
- SqFt
- Sold Price
- $275,000
- List Price
- $289,900
- Closing Date
- Apr 01, 2019
- MLS
- 1378389
- Status
- CLOSED
- Beds
- 4
- Full-baths
- 3
- Style
- Traditional
- County
- Anderson
- Neighborhood
- Sun Country
- Type
- Single Family Residential
- Year Built
- 2003
- Stories
- 1
Property Description
POWDERSVILLE Location! Just off 153 and minutes to Downtown Greenville! If you have been looking for a great location this is it! Sun Country Subdivision boasts concrete wide streets, mature trees, community pool, and a nice community feel. Located at the back of this neighborhood, on 2 lots, sits this home. All bedrooms on the main level! As you enter please notice the tall ceilings, wide moldings, smooth corners, archways, and open floor plan. The fireplace is sure to keep the family room cozy as summer gives way to fall. The kitchen offers a bay window breakfast area and a nice kitchen bar. Appliances have been done nicely. From the kitchen you have a view of the wrap around porch. Bring some rocking chairs and a glass of sweet tea! The yard is private and gives you room to roam and since the back porch is covered you are out of the weather but can still enjoy the outdoors. Back inside you will find a dining room that offers tons of windows to allow for natural lighting and plenty sized to celebrate the Holidays when friends and family gather! All the bedrooms are on the main level. The master is separated from the other rooms and offers a private bath. All the appointments you would expect are here! Large soaking tub, walk in closet, water closet, and walk in shower! The guest bedrooms and guest bath are all plenty sized too. The Seller added a second “Master Suite” to this home. There is a huge bedroom large enough to even hold a sofa if needed and a private master guest bath. This room features a total separate entry too. If you are looking to move a family member in this home would make a great floor plan! On the second floor is the bonus room. Make this the teenage hang out, Man Cave, or craft room! Its a good size and gives endless options of using the space. Let’s go back downstairs and into the oversized 2 car garage. For those who like to work on cars…..the garage is actually large enough to do just that. There is even a separate wall heater to keep your garage warm this winter while you tinker! The driveway is oversized too! You have plenty of parking when company comes! 220 Mercury gives a fantastic location with easy access to Interstate 85. Zoned for Anderson One Schools and Powdersville High is certainly a PLUS! Welcome to the house you have been looking for…..Welcome HOME!
Additional Information
- Acres
- 1.15
- Amenities
- Pool
- Appliances
- Cooktop, Dishwasher, Disposal, Microwave, Gas Water Heater
- Basement
- None
- Elementary School
- Powdersville
- Exterior
- Vinyl Siding
- Fireplace
- Yes
- Foundation
- Crawl Space
- Heating
- Natural Gas
- High School
- Powdersville
- Interior Features
- High Ceilings, Open Floorplan, Tub Garden, Walk-In Closet(s), Laminate Counters, Pantry
- Lot Description
- 1 - 2 Acres, Cul-De-Sac
- Master Bedroom Features
- Walk-In Closet(s)
- Middle School
- Powdersville
- Region
- 054
- Roof
- Architectural
- Sewer
- Septic Tank
- Stories
- 1
- Style
- Traditional
- Subdivision
- Sun Country
- Taxes
- $1,143
- Water
- Public, Powdersville
- Year Built
- 2003
Mortgage Calculator
Listing courtesy of Allen Tate - Easley/Powd. Selling Office: Greenville Homes Realty.
The Listings data contained on this website comes from various participants of The Multiple Listing Service of Greenville, SC, Inc. Internet Data Exchange. IDX information is provided exclusively for consumers' personal, non-commercial use and may not be used for any purpose other than to identify prospective properties consumers may be interested in purchasing. The properties displayed may not be all the properties available. All information provided is deemed reliable but is not guaranteed. © 2024 Greater Greenville Association of REALTORS®. All Rights Reserved. Last Updated
