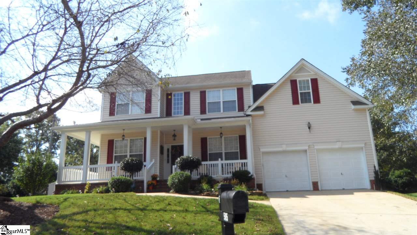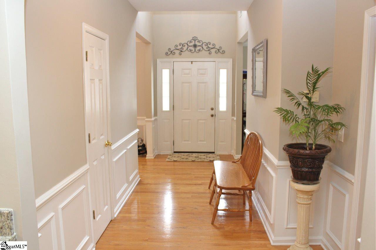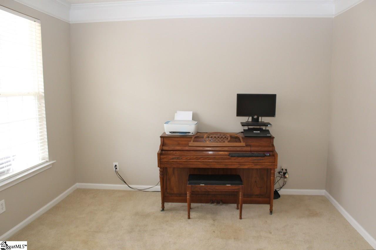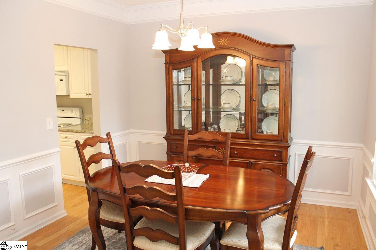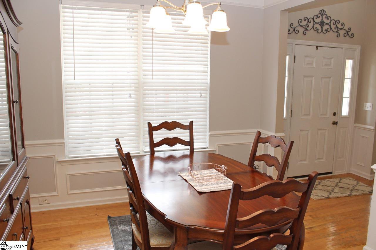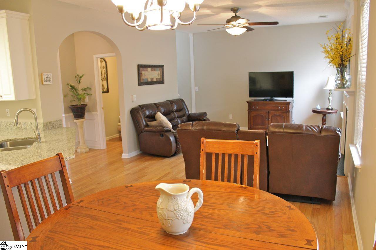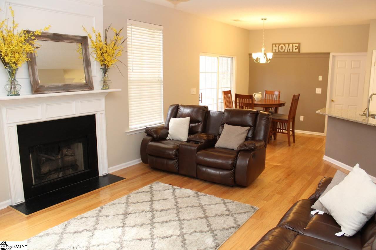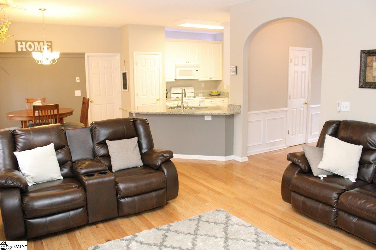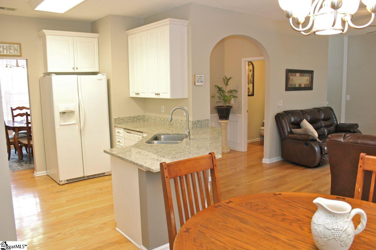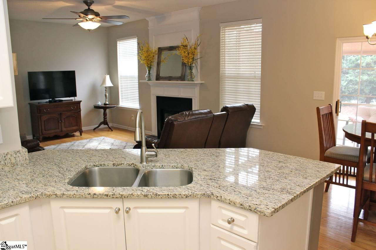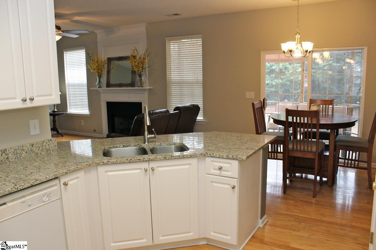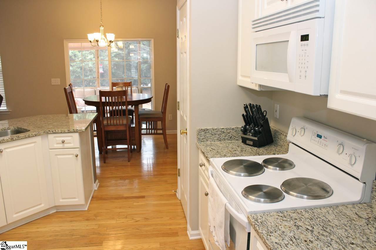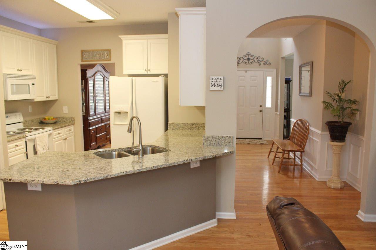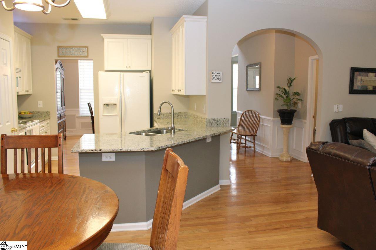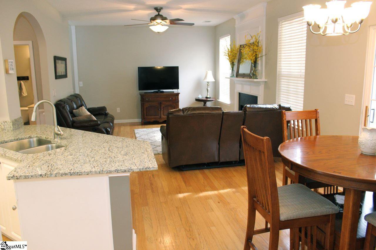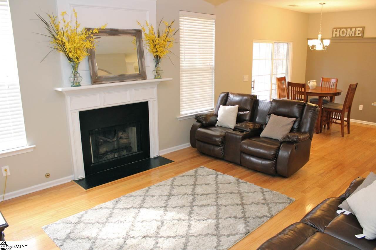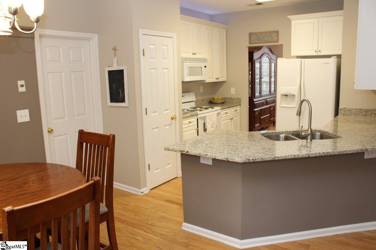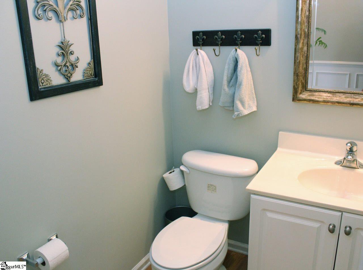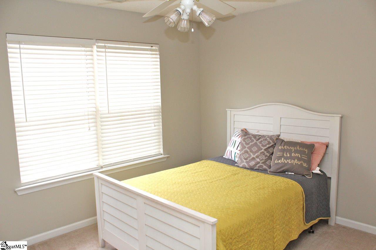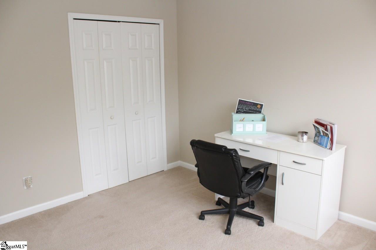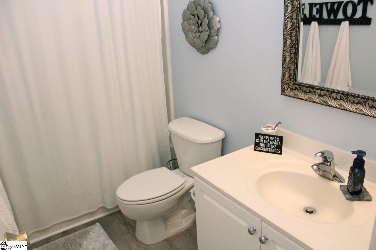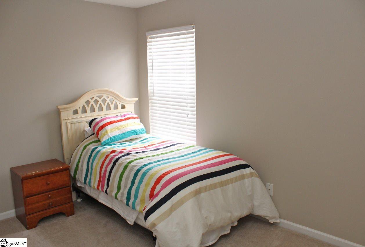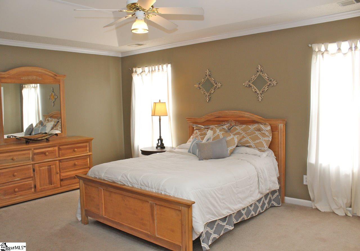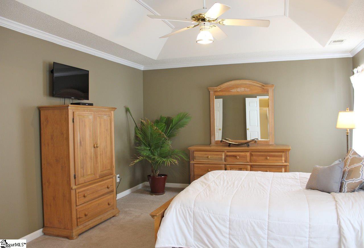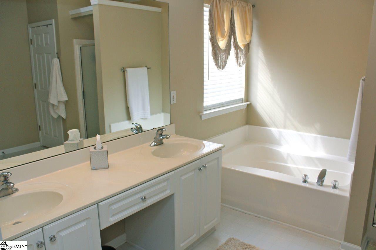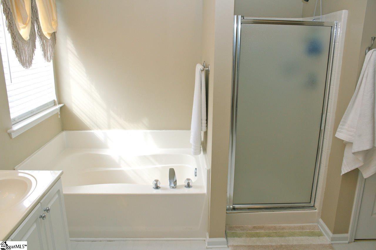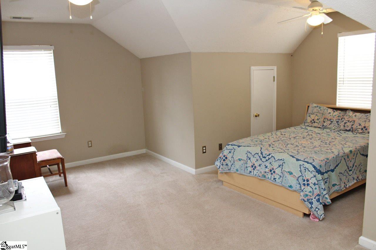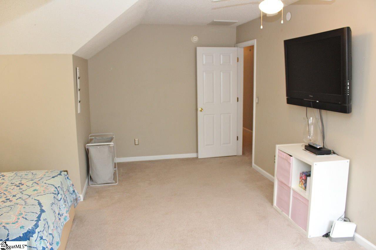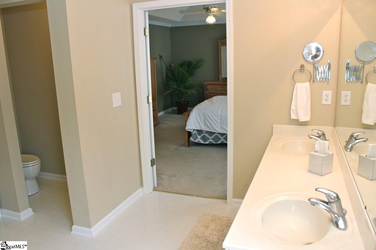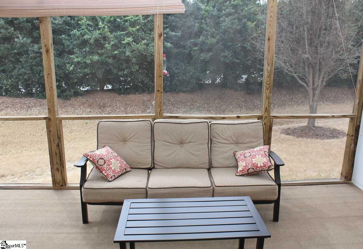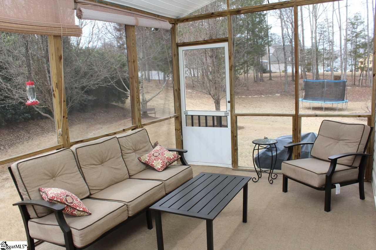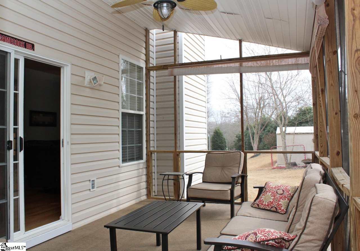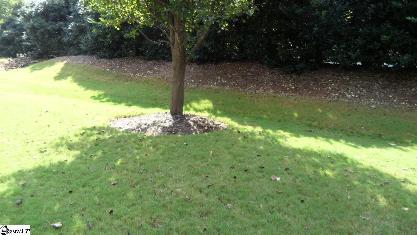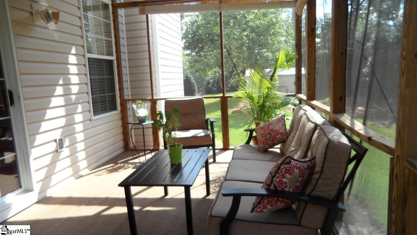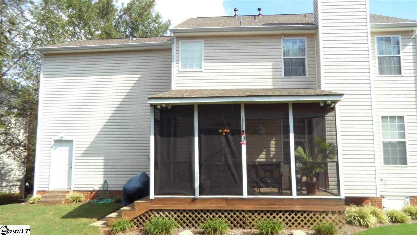505 Summerridge Court, Simpsonville, SC 29681
- $239,900
- 4
- BD
- 2.5
- BA
- 2,587
- SqFt
- Sold Price
- $239,900
- List Price
- $239,900
- Closing Date
- Jun 05, 2019
- MLS
- 1377230
- Status
- CLOSED
- Beds
- 4
- Full-baths
- 2
- Half-baths
- 1
- Style
- Traditional
- County
- Greenville
- Neighborhood
- Summerwalk
- Type
- Single Family Residential
- Year Built
- 2000
- Stories
- 2
Property Description
This 4 bedroom, 2.5 bath home is located on a quiet cul-de-sac lot in popular Summerwalk. The home has been well maintained and it shows as soon as you walk up to the wrap around front porch and into the two-story foyer. The main level features a living room, formal dining room, den/great room, kitchen, breakfast area, laundry and half bath. Neutral walls, freshly cleaned carpet and newly refinished floor. The kitchen opens to the breakfast area and great room which features a gas logs fireplace. The bright kitchen features a built-in microwave, self cleaning oven and new granite counter tops. Seller has lowered the kitchen bar to create a more open area. The living room would make a great office, study or playroom. The second level has the master suite and bath and three additional bedrooms and second full bath plus a bonus room. The large bonus has enough room to accommodate an additional bed as well as recreational items such as a pool table. The master bedroom is spacious and the master bath has double sinks, separate shower, garden tub and walk-in closet. The lawn is well maintained and features a full yard sprinkler system. The home is wired for a security system. The garage features a yard door. The neighborhood has a community pool, playground and underground utilities. All this and seller is also providing a one year home warranty. If sq. ft. is important, buyer to verify. Third party addendums. One hour advanced showing notice.
Additional Information
- Acres
- 0.26
- Amenities
- Playground, Pool
- Appliances
- Dishwasher, Disposal, Self Cleaning Oven, Electric Cooktop, Free-Standing Electric Range, Microwave, Gas Water Heater
- Basement
- None
- Elementary School
- Bethel
- Exterior
- Vinyl Siding
- Fireplace
- Yes
- Foundation
- Crawl Space
- Heating
- Forced Air, Natural Gas
- High School
- Hillcrest
- Interior Features
- 2 Story Foyer, High Ceilings, Ceiling Fan(s), Ceiling Cathedral/Vaulted, Tray Ceiling(s), Granite Counters, Open Floorplan, Tub Garden, Walk-In Closet(s), Pantry
- Lot Description
- 1/2 Acre or Less, Cul-De-Sac, Sloped, Few Trees, Sprklr In Grnd-Full Yard
- Lot Dimensions
- 118 x 133 x 24 x 40 x 30 x 146
- Master Bedroom Features
- Walk-In Closet(s)
- Middle School
- Hillcrest
- Region
- 032
- Roof
- Architectural
- Sewer
- Public Sewer
- Stories
- 2
- Style
- Traditional
- Subdivision
- Summerwalk
- Taxes
- $1,330
- Water
- Public, Greenville
- Year Built
- 2000
Mortgage Calculator
Listing courtesy of Century 21 Blackwell & Co. Rea. Selling Office: Keller Williams Grv Upst.
The Listings data contained on this website comes from various participants of The Multiple Listing Service of Greenville, SC, Inc. Internet Data Exchange. IDX information is provided exclusively for consumers' personal, non-commercial use and may not be used for any purpose other than to identify prospective properties consumers may be interested in purchasing. The properties displayed may not be all the properties available. All information provided is deemed reliable but is not guaranteed. © 2024 Greater Greenville Association of REALTORS®. All Rights Reserved. Last Updated
