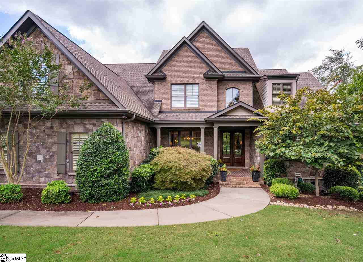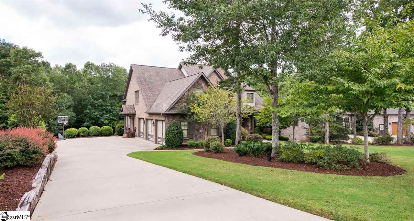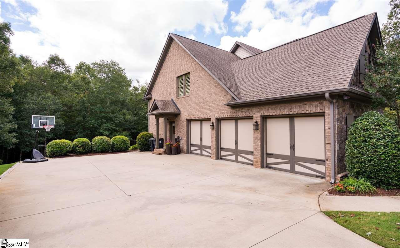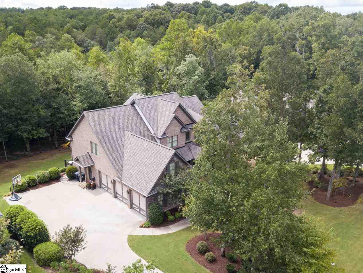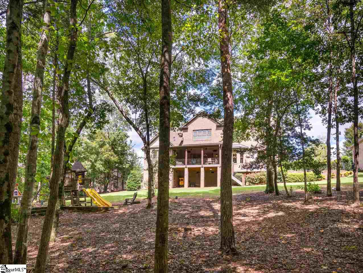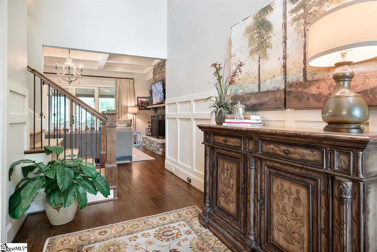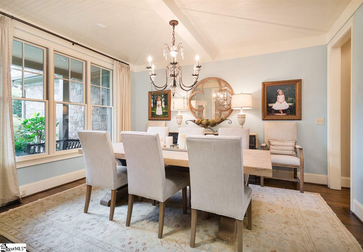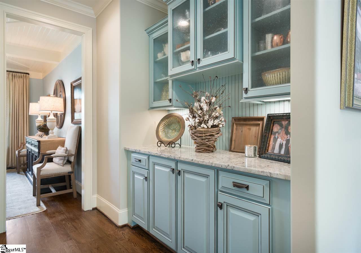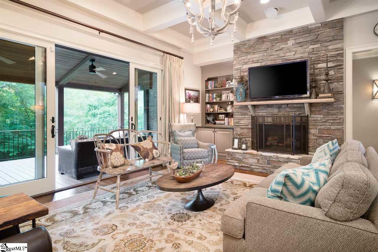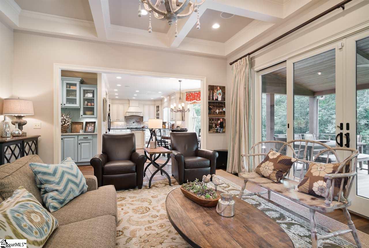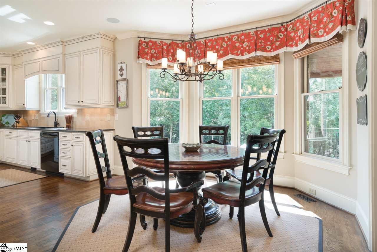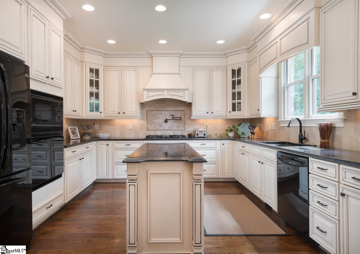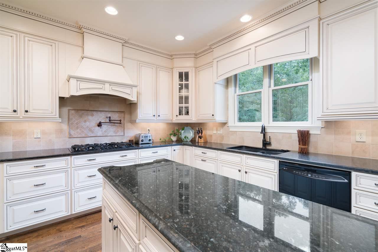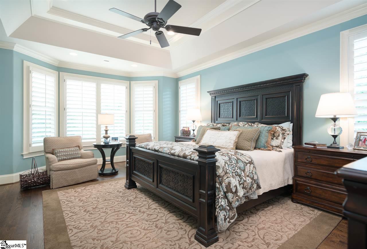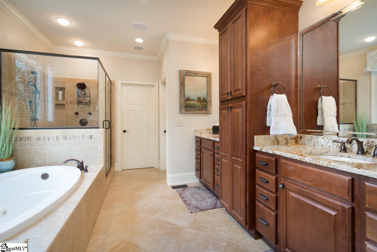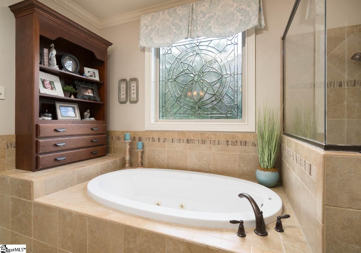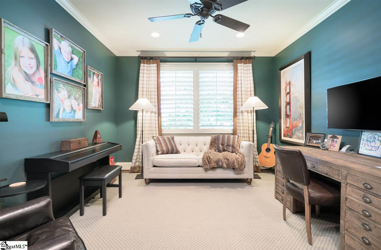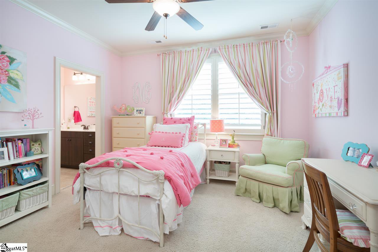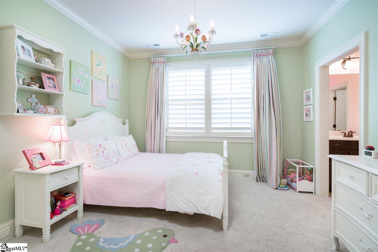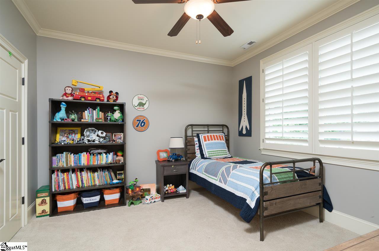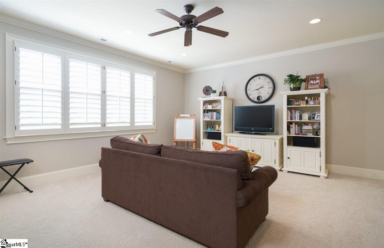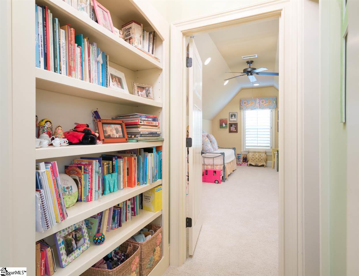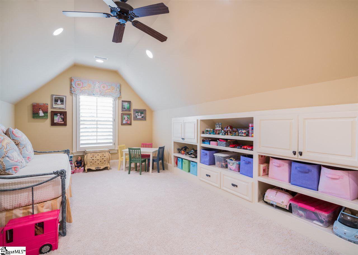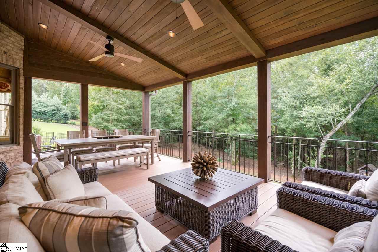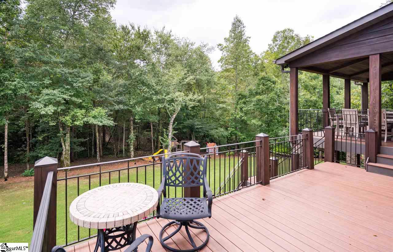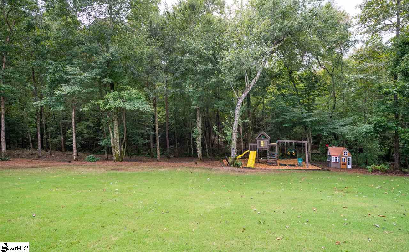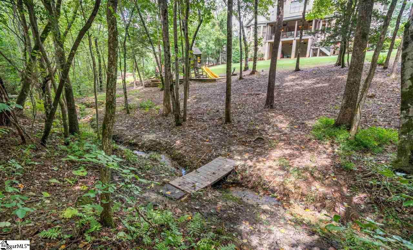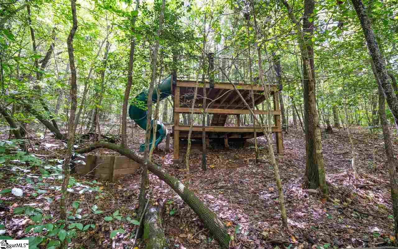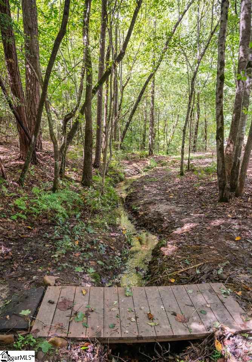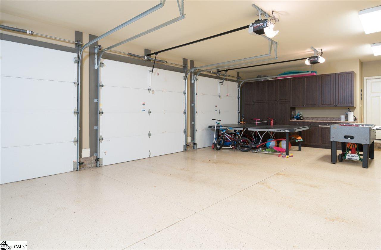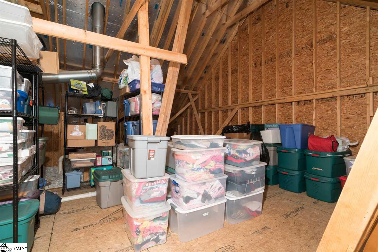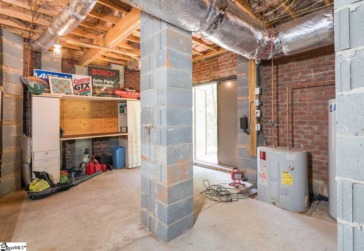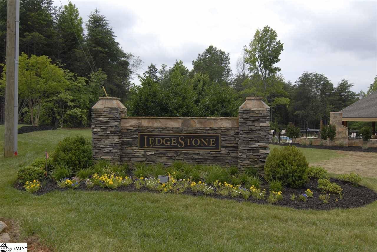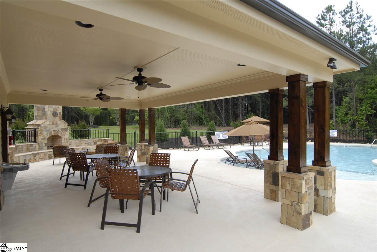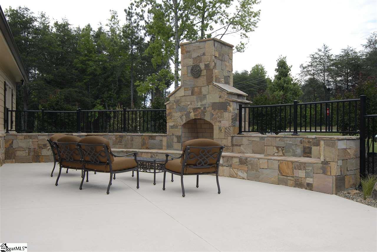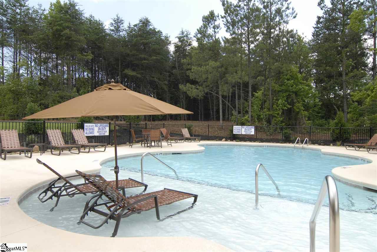19 Still Creek Court, Greer, SC 29651
- $723,000
- 5
- BD
- 4
- BA
- 3,624
- SqFt
- Sold Price
- $723,000
- List Price
- $729,900
- Closing Date
- Nov 01, 2018
- MLS
- 1376944
- Status
- CLOSED
- Beds
- 5
- Full-baths
- 4
- Style
- Traditional
- County
- Greenville
- Neighborhood
- Ledgestone
- Type
- Single Family Residential
- Year Built
- 2009
- Stories
- 2
Property Description
This beautiful, custom built home is exactly what you have been waiting to find! First Choice Custom Home Builders chose this premier cul-de-sac lot in desirable Ledgestone subdivision and worked with the owners to create this wonderful home on a large private lot that offers a yard big enough for soccer, play set area and garden in addition to woods, creek with foot bridge and custom built fort in the woods! Everything for everyone in the entire family is here on this property and in this home. Exquisite Master suite is on the main level in addition to a second bedroom/study with full bath. Perfect for company, mother/father in-law suite, nanny or nursery. So many possibilities for this room! A gracious 2 story foyer opens to dining room with beaded ceiling, a great room with high coffered ceiling, a stunning stone fireplace and custom built-in’s. The open floor plan is perfect for entertaining and family living. The great room opens to a large, covered porch and open deck area perfect for family dinners and entertaining and easy access to the yard and play areas. The generous sized cook’s kitchen offers a gas range with true vent hood and pot filler, tons of cabinets, beautiful granite and large pantry. The kitchen, breakfast room and great room all enjoy expansive views of this wonderful private lot. The second level offers 3 generous bedrooms, 2 bathrooms and 2 bonus rooms in addition to an amazing wrapping/crafting/storage room with built-in cabinetry. Look carefully on this level and notice all the custom built-in’s, secret rooms and finished spaces. The walk-in attic has high ceilings and is floored for plenty of storage. And wait...there is more!The oversized 3 car garage has built-in cabinetry and work space for projects and organized storage. The parking and driveway area is perfect for extra vehicles, basketball, bike riding, skate boarding, scooters, chalk drawing.....just about anything you and your kids can think of doing! AND, the high ceiling, walk in and partially cement floored crawl space has a built-in workshop and cabinetry, tons of storage and plenty of room for those larger projects. This home and property are immaculately maintained and in exceptional move in condition. Some of the upgrades you will notice are whole house surge protection, 7 zone audio with in-wall speakers and volume control for the master bedroom, master bath, kitchen, upstairs, back porch, garage, and surround sound in living room, epoxy flooring in garage, professionally installed outdoor low voltage lighting in front and back, central vacuum system, professional landscaping, extra wide and level parking area and driveway, new, state of the art decking and railings for covered porch and open deck areas. Call today to schedule an appointment to see this exceptional home and make it your own! PLEASE NOTE: Chandelier in girls bedroom does not convey. Seller will replace with flush mount ceiling fixture.
Additional Information
- Acres
- 0.83
- Amenities
- Common Areas, Street Lights, Pool
- Appliances
- Gas Cooktop, Dishwasher, Disposal, Self Cleaning Oven, Convection Oven, Refrigerator, Electric Oven, Microwave, Gas Water Heater
- Basement
- None
- Elementary School
- Oakview
- Exterior
- Brick Veneer
- Fireplace
- Yes
- Foundation
- Crawl Space
- Heating
- Electric, Natural Gas
- High School
- Riverside
- Interior Features
- 2 Story Foyer, Bookcases, High Ceilings, Ceiling Fan(s), Ceiling Cathedral/Vaulted, Ceiling Smooth, Tray Ceiling(s), Central Vacuum, Granite Counters, Open Floorplan, Walk-In Closet(s), Coffered Ceiling(s), Pantry, Pot Filler Faucet
- Lot Description
- 1/2 - Acre, Cul-De-Sac, Sloped, Few Trees, Wooded
- Lot Dimensions
- 114 x 274 x 119 x 310
- Master Bedroom Features
- Walk-In Closet(s)
- Middle School
- Riverside
- Region
- 031
- Roof
- Architectural
- Sewer
- Septic Tank
- Stories
- 2
- Style
- Traditional
- Subdivision
- Ledgestone
- Taxes
- $3,397
- Water
- Public, Greenville Water
- Year Built
- 2009
Mortgage Calculator
Listing courtesy of BHHS C Dan Joyner - CBD. Selling Office: Keller Williams Greenville Cen.
The Listings data contained on this website comes from various participants of The Multiple Listing Service of Greenville, SC, Inc. Internet Data Exchange. IDX information is provided exclusively for consumers' personal, non-commercial use and may not be used for any purpose other than to identify prospective properties consumers may be interested in purchasing. The properties displayed may not be all the properties available. All information provided is deemed reliable but is not guaranteed. © 2024 Greater Greenville Association of REALTORS®. All Rights Reserved. Last Updated
