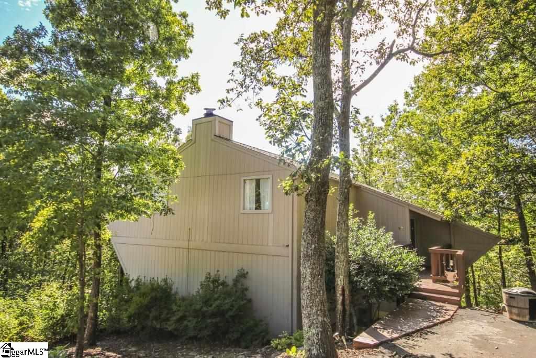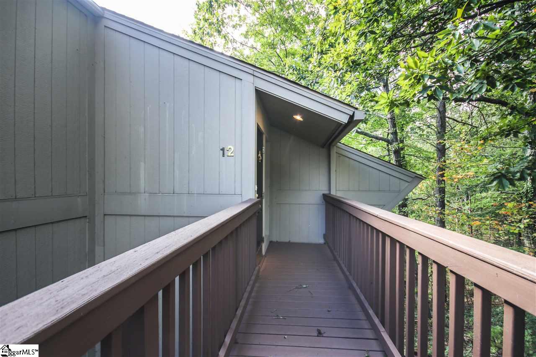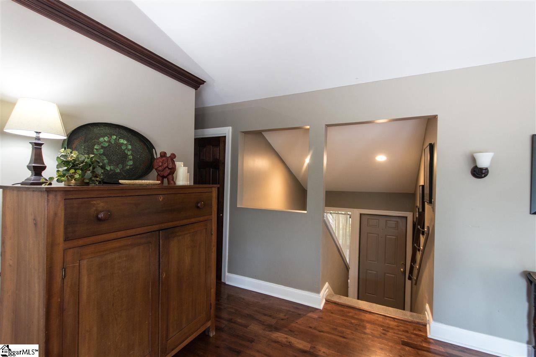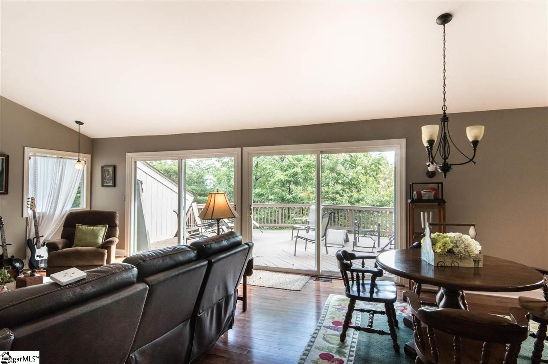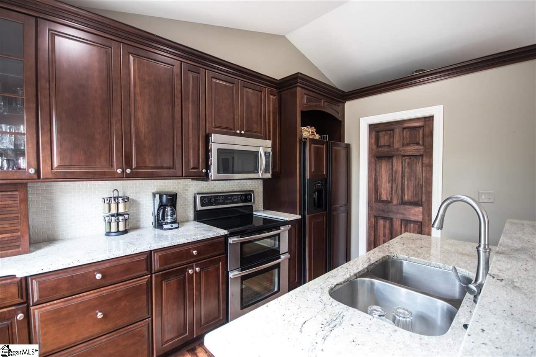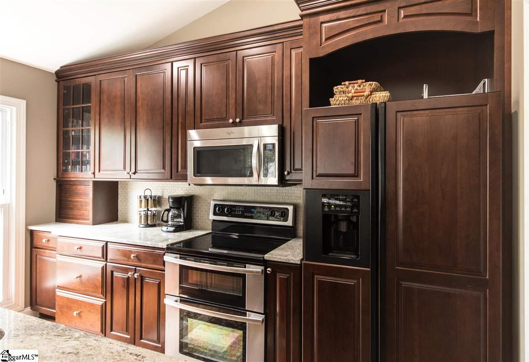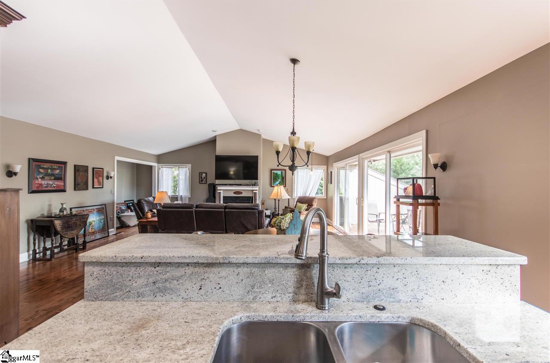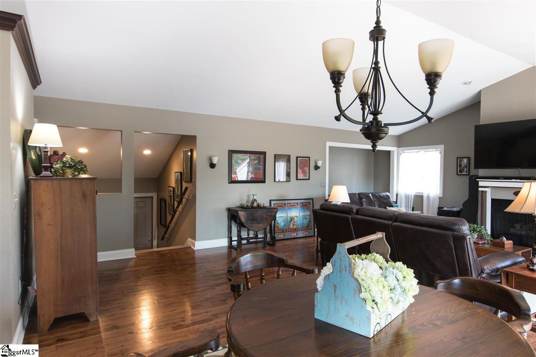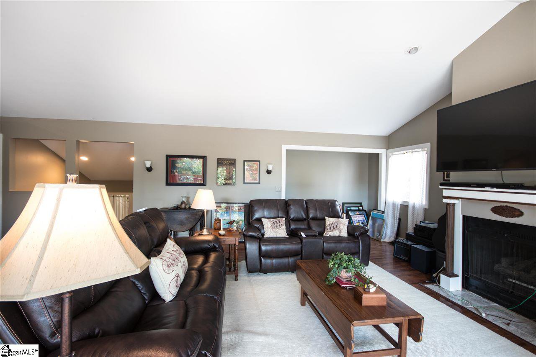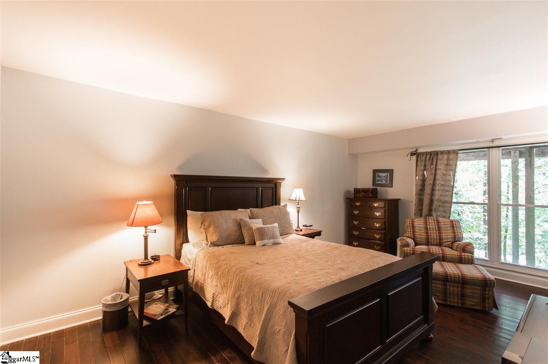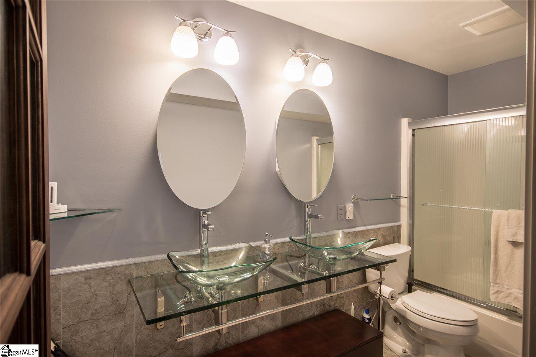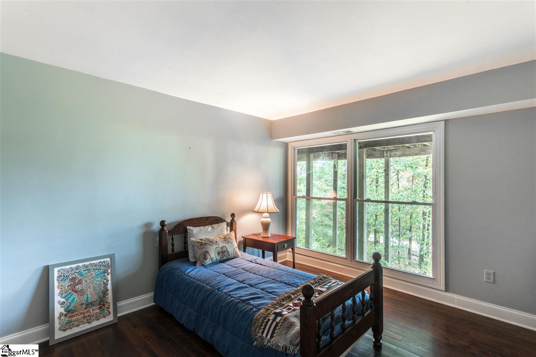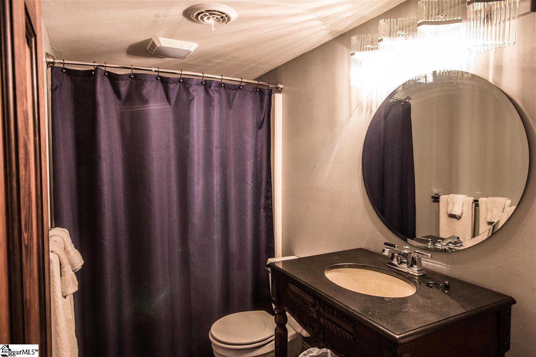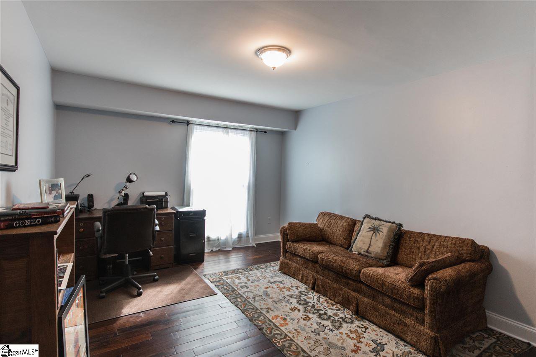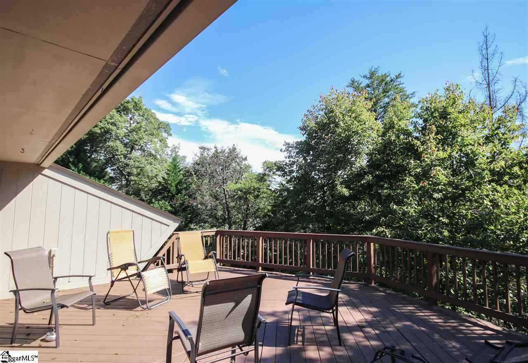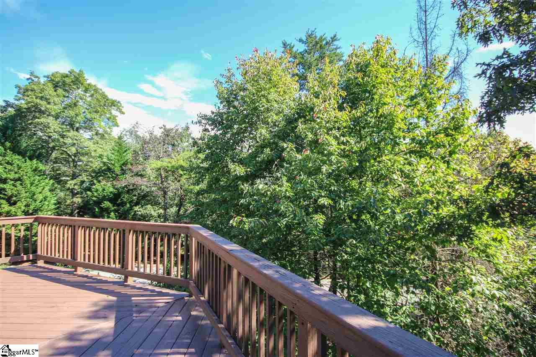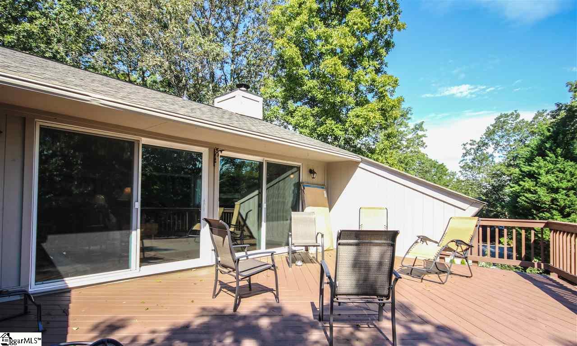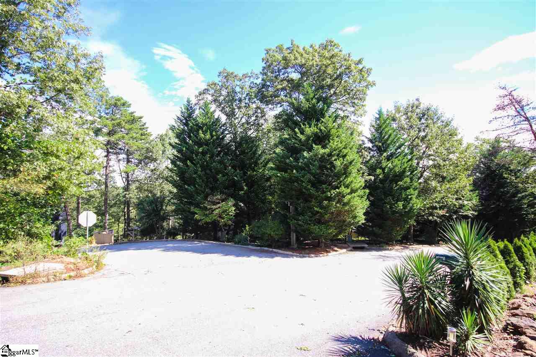12 Altamont Forest Drive, Greenville, SC 29609
- $260,000
- 3
- BD
- 2.5
- BA
- 1,768
- SqFt
- Sold Price
- $260,000
- List Price
- $259,900
- Closing Date
- Nov 09, 2018
- MLS
- 1376934
- Status
- CLOSED
- Beds
- 3
- Full-baths
- 2
- Half-baths
- 1
- Style
- Contemporary
- County
- Greenville
- Neighborhood
- Altamont Forest
- Type
- Single Family Residential
- Year Built
- 1988
- Stories
- 2
Property Description
UPDATED CONTEMPORARY / AWESOME PARIS MTN LOCATION / GREAT VIEWS! / OPEN FLOOR PLAN / UPDATES INCLUDE – STAINLESS STEEL APPLIANCES / GRANITE COUNTER TOPS / HEATED TILE FLOOR IN MASTER BATH / WALK-IN LAUNDRY ROOM W/ CABINETS / LARGE DECK FOR ENTERTAINING This delightful contemporary with open floor plan is located on +/- .54 acres and has so much to offer! A quiet rural setting on Paris Mountain with important updates & upgrades make this home truly awesome! Upon entering the home you are sure to be “wowed” by a vaulted ceiling in the Great Room, as well as, gleaming hardwoods, gas log fireplace and a niche that will accommodate that special piece of furniture. Double Sliding Glass Doors lead to the large deck, perfect for seamless indoor to outdoor entertaining. The Breakfast Area can be found in between the Great Room and the Kitchen and offers a modern chandelier. Upgrades such as Granite Countertops with Tile Back Splash and Stainless Steel Appliances with wood panel refrigerator and dishwasher to match the cabinets, define the Kitchen. Built in cabinets and storage shelves can be found just off the kitchen in the Walk-In Laundry Room/Pantry. The main level of the home also includes a powder room to the right of the Foyer. Downstairs you will find the Master which includes an ensuite bath with dual upgraded vanity and heated tile floors. Two more secondary bedrooms share a hall bath. 12 Altamont Forest Drive is located only minutes from Paris Mountain State Park, but also close to Cherrydale for shopping and dining, come experience all that this home has to offer today!
Additional Information
- Acres
- 0.54
- Amenities
- None
- Appliances
- Dishwasher, Disposal, Dryer, Self Cleaning Oven, Refrigerator, Washer, Electric Oven, Free-Standing Electric Range, Double Oven, Range, Electric Water Heater
- Basement
- None
- Elementary School
- Paris
- Exterior
- Wood Siding
- Fireplace
- Yes
- Foundation
- Crawl Space
- Heating
- Electric
- High School
- Wade Hampton
- Interior Features
- High Ceilings, Ceiling Fan(s), Ceiling Cathedral/Vaulted, Ceiling Smooth, Granite Counters, Open Floorplan, Walk-In Closet(s)
- Lot Description
- 1/2 - Acre, Mountain, Sloped, Few Trees
- Master Bedroom Features
- Walk-In Closet(s)
- Middle School
- Sevier
- Region
- 011
- Roof
- Architectural
- Sewer
- Septic Tank
- Stories
- 2
- Style
- Contemporary
- Subdivision
- Altamont Forest
- Taxes
- $1,804
- Water
- Public, GREENVILLE
- Year Built
- 1988
Mortgage Calculator
Listing courtesy of BHHS C Dan Joyner - Midtown. Selling Office: BHHS C Dan Joyner Midtown B.
The Listings data contained on this website comes from various participants of The Multiple Listing Service of Greenville, SC, Inc. Internet Data Exchange. IDX information is provided exclusively for consumers' personal, non-commercial use and may not be used for any purpose other than to identify prospective properties consumers may be interested in purchasing. The properties displayed may not be all the properties available. All information provided is deemed reliable but is not guaranteed. © 2024 Greater Greenville Association of REALTORS®. All Rights Reserved. Last Updated
