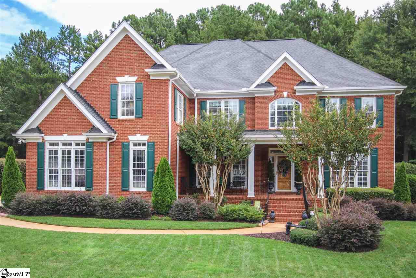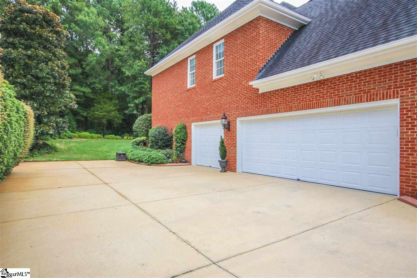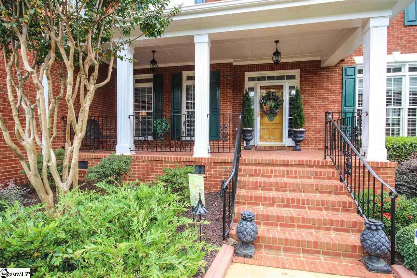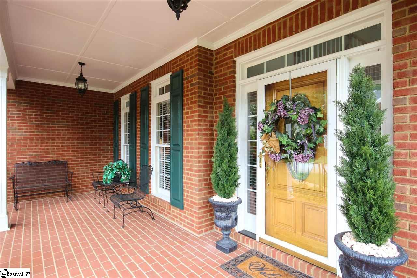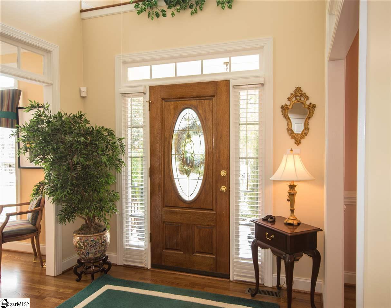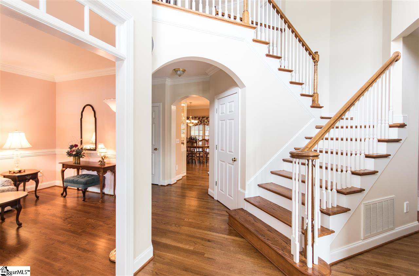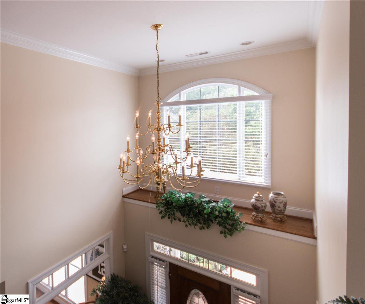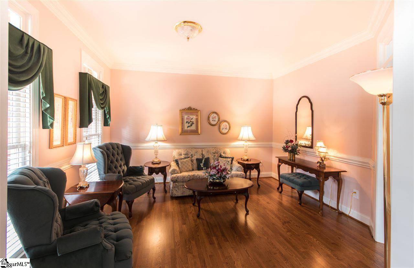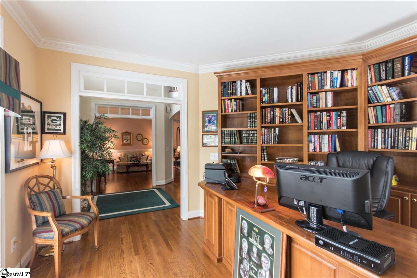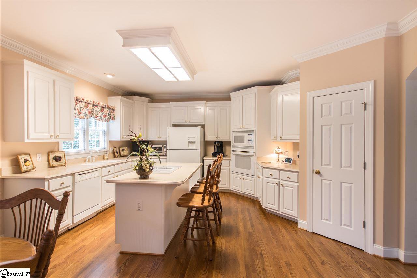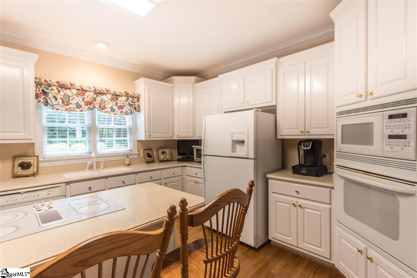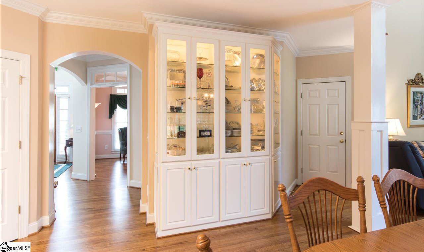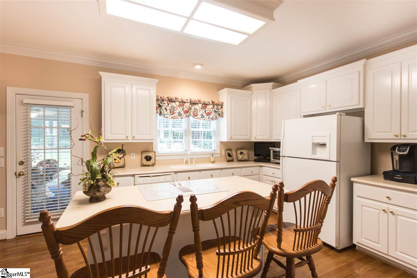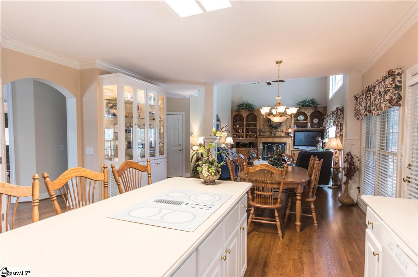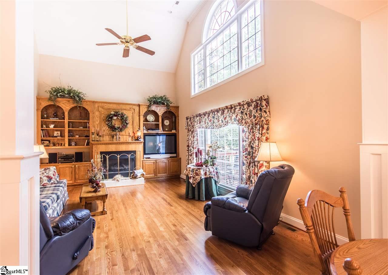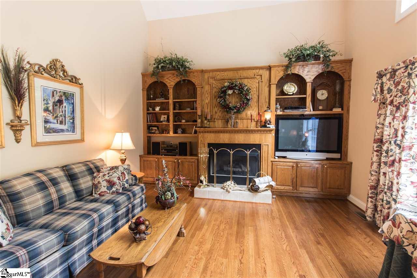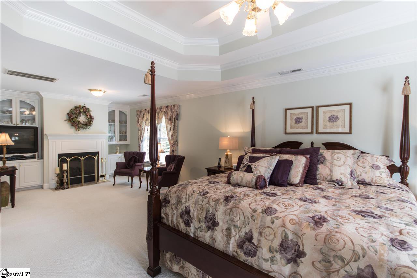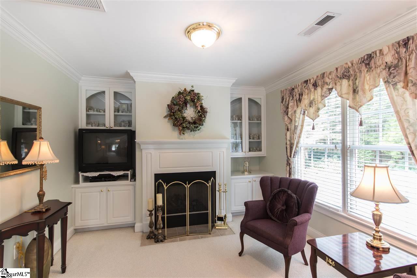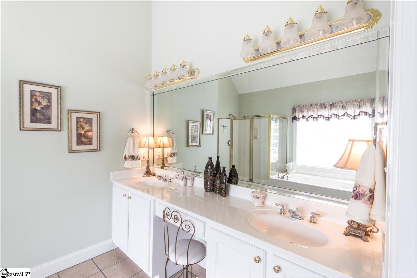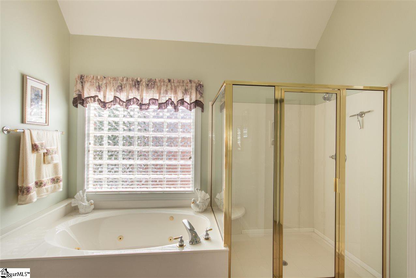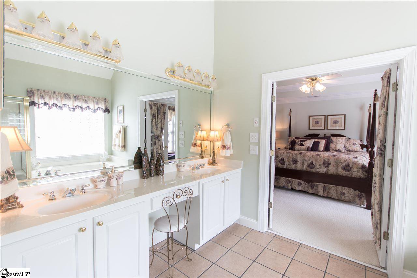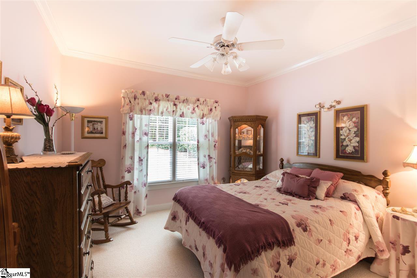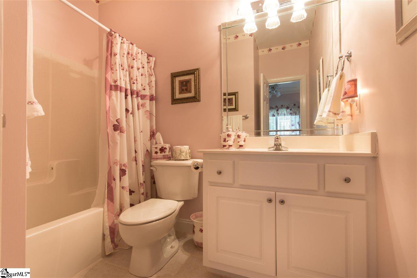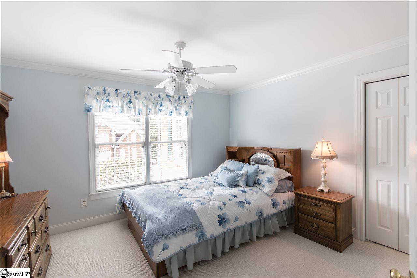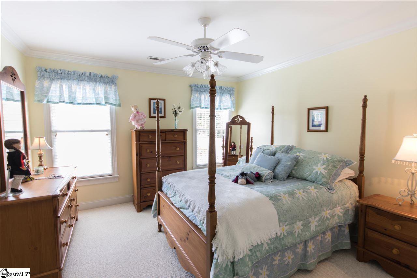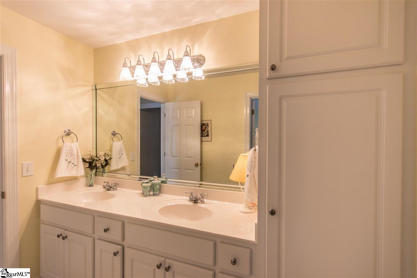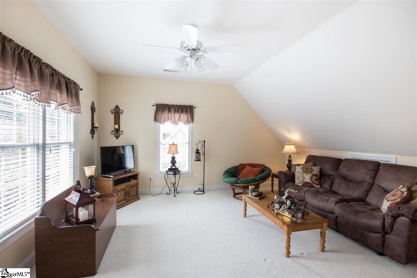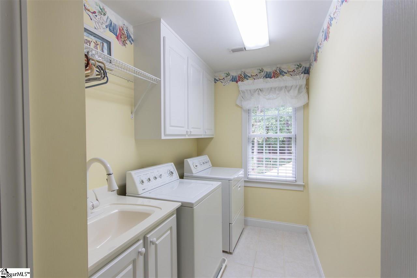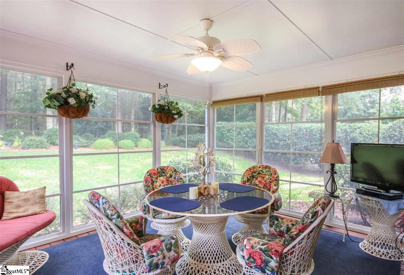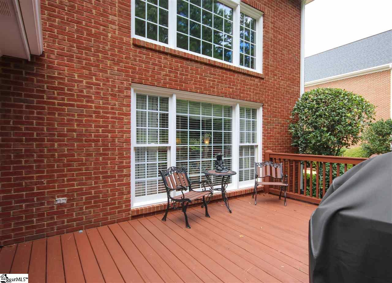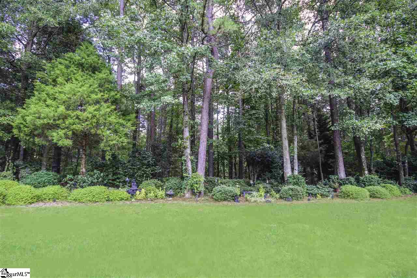305 Shadowbrooke Court, Simpsonville, SC 29681
- $437,000
- 5
- BD
- 4.5
- BA
- 3,511
- SqFt
- Sold Price
- $437,000
- List Price
- $439,900
- Closing Date
- Nov 16, 2018
- MLS
- 1376825
- Status
- CLOSED
- Beds
- 5
- Full-baths
- 4
- Half-baths
- 1
- Style
- Traditional
- County
- Greenville
- Neighborhood
- Stonehaven
- Type
- Single Family Residential
- Year Built
- 2000
- Stories
- 2
Property Description
ALL BRICK - ONE OWNER HOME IN STONEHAVEN / 5BR/4.5BA / 3 CAR ATTACHED GARAGE W/SHOWROOM FLOOR & WORK BENCH / +/- .40 ACRES / HARDWOODS / KITCHEN ISLAND / BUILT-IN GLASS DISPLAY HUTCH / TWO-STORY GREAT ROOM W/ GAS LOG FP & BUILT INS / TRANSOM DOORWAYS / +/- 10’ CEILINGS / FORMAL LIVING ROOM / OFFICE WITH BUILT IN BOOKSHELVES / “EZ BREEZE” SCREENED PORCH FOR ALL SEASONS / DECK / PRIVATE BACKYARD / FULL SITE IRRIGATION SYSTEM / CENTRAL VAC / IN-LAW SUITE ON MAIN / 5th BEDROOM COULD BE BONUS / 2 INCH WOOD BLINDS / PLENTY OF STORAGE / SO MUCH MORE! Simply Gorgeous! This full brick home offers stunning details beginning with a two-story Foyer that has been styled with a multi-tiered dramatic chandelier, grand staircase, and hardwood flooring that flows throughout the home’s main level living areas. Transomed entrances lead to the formal Living room where you will find Bull Nose Chair Railing, heavy crown molding and a private Office/Study on the opposite side that offers built-in bookcases and triple windows to allow natural light to fill the space. A more casual attitude in the Great Room is achieved by a gas log fireplace flanked by custom Oak Wood Built Ins, and stacked Palladium windows that lend picturesque views to the backyard. The Kitchen is a chef’s dream with its huge center island, crisp white appliances (including wall oven) and plenty of countertop workspace. There is also a built-in hutch with glass display and lighting to showcase all of your favorite china. Just off the Kitchen is the Breakfast area where you will find a French door that expands your entertaining space to the “EZ BREEZE” Screened Porch that will allow you to comfortably enjoy every Carolina season. The main level of the home also offers an in-law suite complete with ensuite bath. No expense was spared in the Master Suite featuring todays most sought after features that include a sitting room with fireplace and built-ins, a double octagonal tray ceiling with lighted ceiling fan and a spa-like retreat in the Master Bath. Soak in the jetted tub or wash away the stress of the day in the glass enclosed walk-in shower. A dual vanity with his and her sinks makes getting ready a breeze and a very spacious walk-in closet allows you to keep all of your accessories perfectly organized. The spacious secondary bedrooms are also located upstairs, one with ensuite bath, and two that share a “jack and jill” style bathroom. The 5th bedroom could also function well as a bonus room. Other notable features of this home include a convenient powder room off the Foyer, walk-in laundry room with cabinets and utility sink, central vacuum system, security system, and heavy crown molding. A full brick exterior with a covered front porch and a beautifully manicured lawn maintained by a full site sprinkler system give the home incredible curb appeal. The 15x12 deck is excellent for outdoor entertaining. There’s also a discreetly placed side entry Garage with remote access, built-in storage cabinets, workbench, and epoxy flooring. Wonderful neighborhood amenities include a pool, tennis courts, club house, common areas and more!
Additional Information
- Acres
- 0.40
- Amenities
- Clubhouse, Common Areas, Street Lights, Pool, Tennis Court(s)
- Appliances
- Cooktop, Dishwasher, Disposal, Self Cleaning Oven, Oven, Refrigerator, Electric Cooktop, Electric Oven, Microwave, Gas Water Heater
- Basement
- None
- Elementary School
- Monarch
- Exterior
- Brick Veneer
- Fireplace
- Yes
- Foundation
- Crawl Space, Sump Pump
- Heating
- Forced Air, Natural Gas
- High School
- Mauldin
- Interior Features
- 2 Story Foyer, Bookcases, High Ceilings, Ceiling Fan(s), Ceiling Cathedral/Vaulted, Ceiling Smooth, Tray Ceiling(s), Central Vacuum, Countertops-Solid Surface, Open Floorplan, Walk-In Closet(s), Pantry
- Lot Description
- 1/2 Acre or Less, Cul-De-Sac, Few Trees, Sprklr In Grnd-Full Yard
- Master Bedroom Features
- Sitting Room, Walk-In Closet(s), Fireplace
- Middle School
- Mauldin
- Region
- 032
- Roof
- Architectural
- Sewer
- Public Sewer
- Stories
- 2
- Style
- Traditional
- Subdivision
- Stonehaven
- Taxes
- $2,547
- Water
- Public, GREENVILLE
- Year Built
- 2000
Mortgage Calculator
Listing courtesy of BHHS C Dan Joyner - Midtown. Selling Office: BHHS C Dan Joyner - Midtown.
The Listings data contained on this website comes from various participants of The Multiple Listing Service of Greenville, SC, Inc. Internet Data Exchange. IDX information is provided exclusively for consumers' personal, non-commercial use and may not be used for any purpose other than to identify prospective properties consumers may be interested in purchasing. The properties displayed may not be all the properties available. All information provided is deemed reliable but is not guaranteed. © 2024 Greater Greenville Association of REALTORS®. All Rights Reserved. Last Updated
