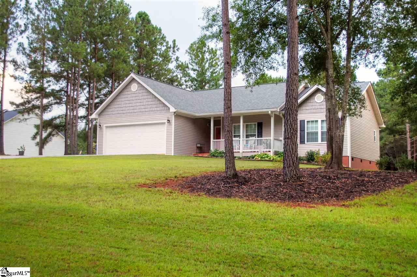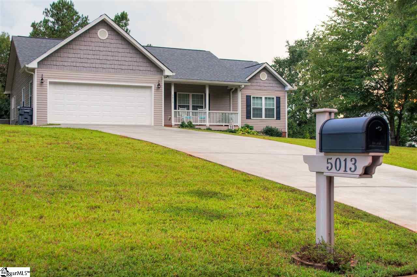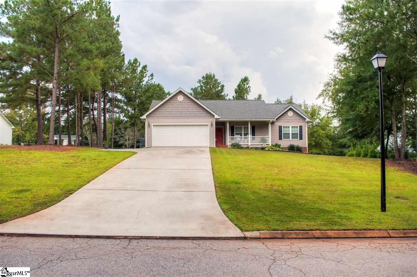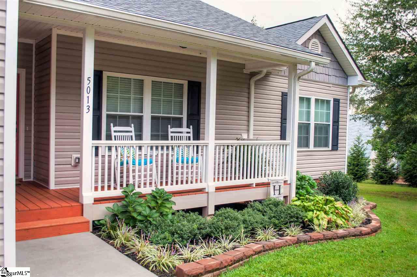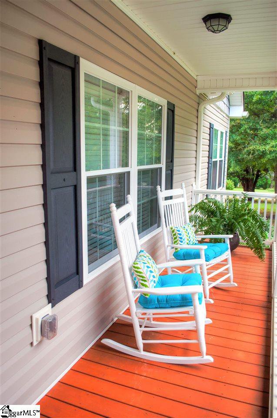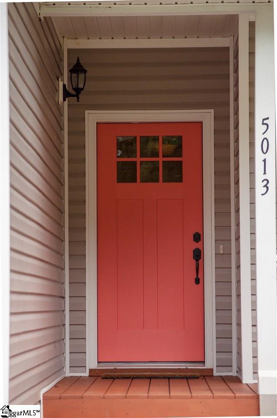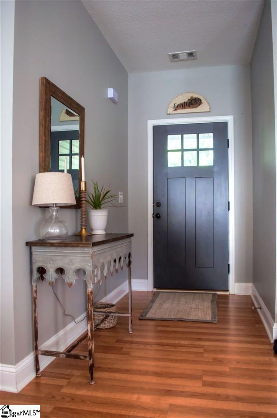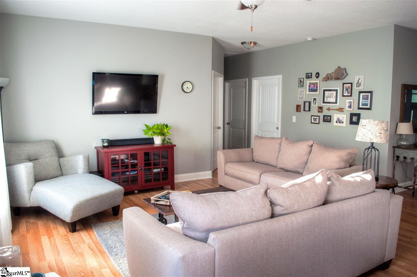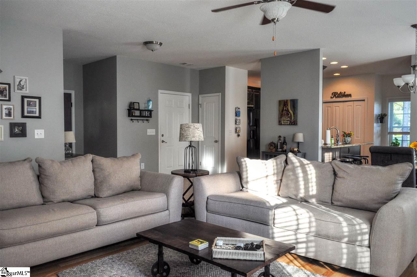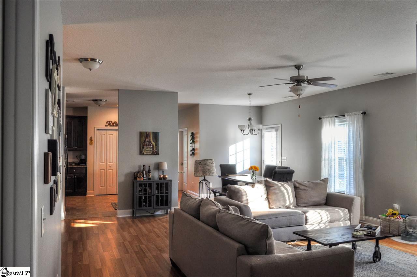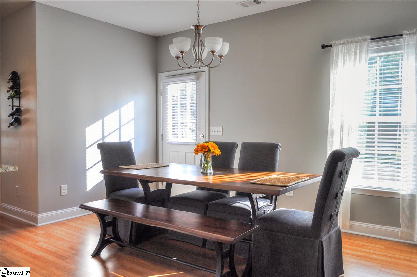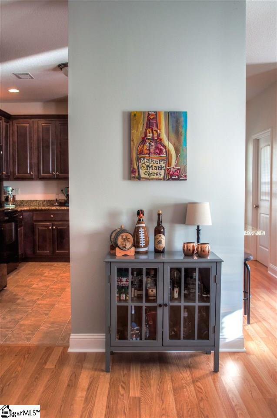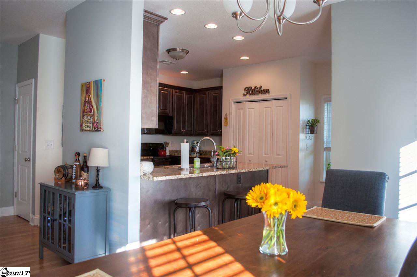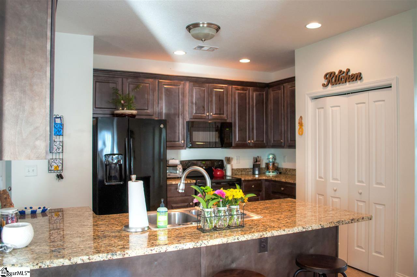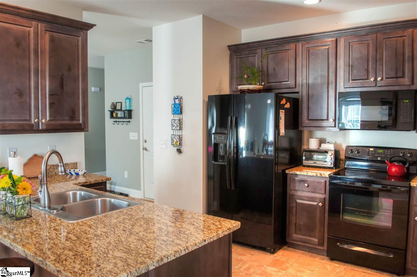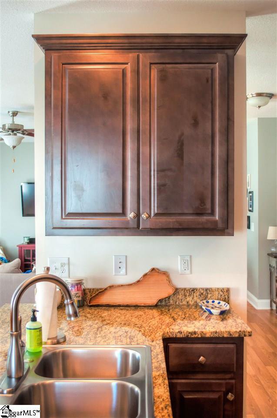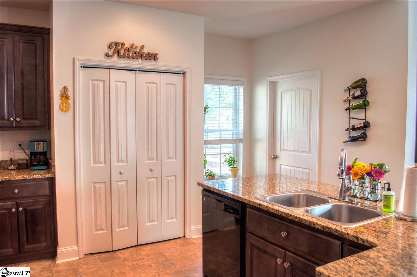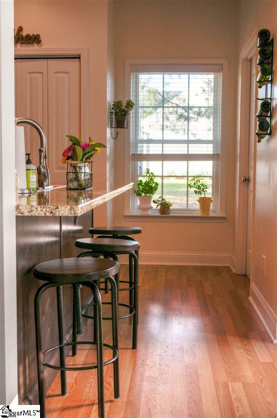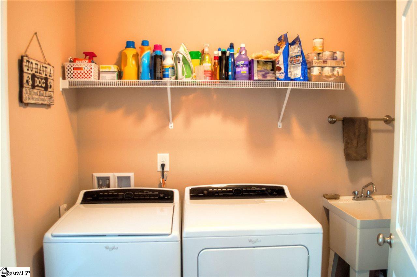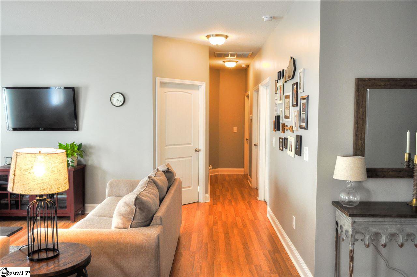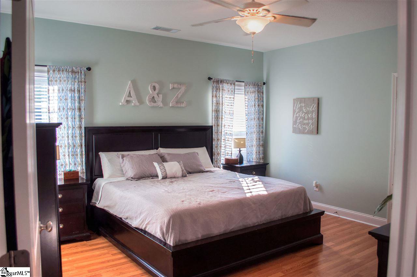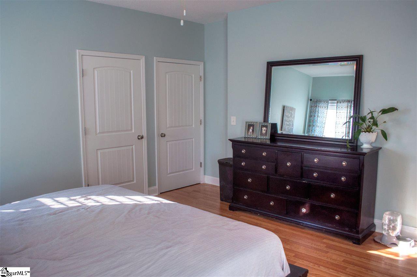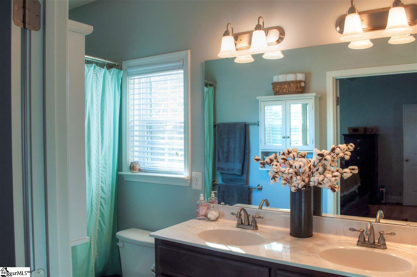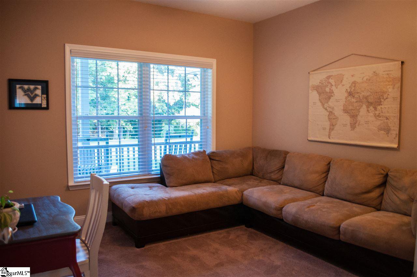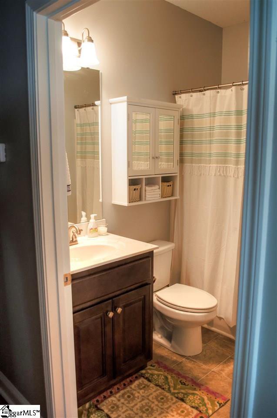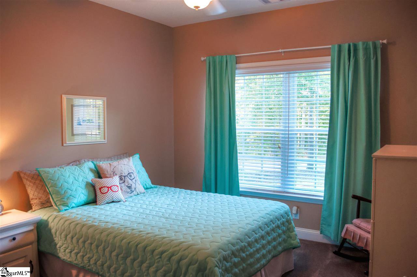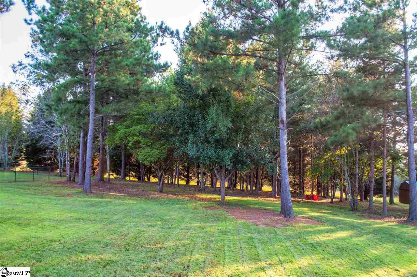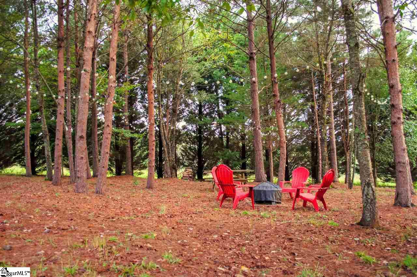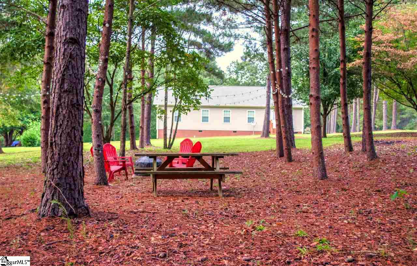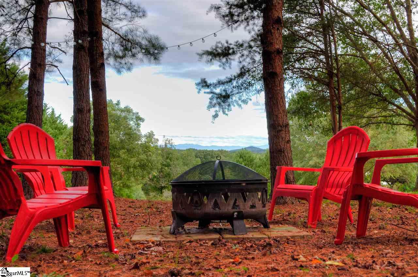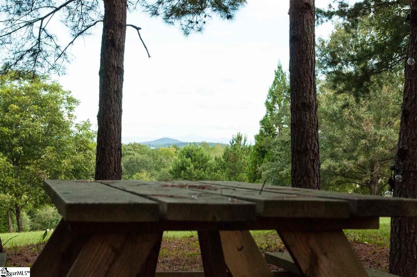5013 Sunset Drive, Easley, SC 29642-7813
- $218,500
- 3
- BD
- 2
- BA
- 1,612
- SqFt
- Sold Price
- $218,500
- List Price
- $225,000
- Closing Date
- Dec 17, 2018
- MLS
- 1376698
- Status
- CLOSED
- Beds
- 3
- Full-baths
- 2
- Style
- Ranch, Traditional
- County
- Anderson
- Neighborhood
- Sunset Ridge
- Type
- Single Family Residential
- Year Built
- 2015
- Stories
- 1
Property Description
Custom built, almost new ranch home on an acre lot provides tranquility and space to roam nestled within a small neighborhood. The open floor plan is great for entertaining and/or just spending time with others. 9' ceilings and higher rated wall-flooring-ceiling insulation makes this an energy efficient home plus there are two hot water heaters & upgraded interior doors to 3' width for handicap access. The kitchen has granite countertops, stainless appliances- all to remain, breakfast bar and large pantry. The walk in laundry room includes a utility sink. Enjoy the rocking chair front porch in the mornings and cozy up by the firepit in the backyard while watching the sunset over the mountain views. Great location to Easley, Powdersville, I-85 and in the highly sought after Wren School District. This property is eligible for a USDA Rural Housing 100% loan. Seller is offering a 1 year home warranty with $470 value. The pictures don't lie- so hurry before it's gone!
Additional Information
- Acres
- 1
- Amenities
- None
- Appliances
- Dishwasher, Disposal, Self Cleaning Oven, Refrigerator, Electric Oven, Free-Standing Electric Range, Range, Microwave, Electric Water Heater, Water Heater
- Basement
- None
- Elementary School
- Hunt Meadows
- Exterior
- Vinyl Siding
- Foundation
- Crawl Space
- Heating
- Electric, Forced Air
- High School
- Wren
- Interior Features
- High Ceilings, Ceiling Fan(s), Ceiling Smooth, Granite Counters, Open Floorplan, Tub Garden, Walk-In Closet(s), Pantry
- Lot Description
- 1/2 - Acre, Few Trees
- Lot Dimensions
- 160 x 313 x 120 x 308
- Master Bedroom Features
- Walk-In Closet(s)
- Middle School
- Wren
- Region
- 054
- Roof
- Architectural
- Sewer
- Septic Tank
- Stories
- 1
- Style
- Ranch, Traditional
- Subdivision
- Sunset Ridge
- Taxes
- $955
- Water
- Public, Southside
- Year Built
- 2015
Mortgage Calculator
Listing courtesy of Keller Williams Grv Upst. Selling Office: Keller Williams Grv Upst.
The Listings data contained on this website comes from various participants of The Multiple Listing Service of Greenville, SC, Inc. Internet Data Exchange. IDX information is provided exclusively for consumers' personal, non-commercial use and may not be used for any purpose other than to identify prospective properties consumers may be interested in purchasing. The properties displayed may not be all the properties available. All information provided is deemed reliable but is not guaranteed. © 2024 Greater Greenville Association of REALTORS®. All Rights Reserved. Last Updated
