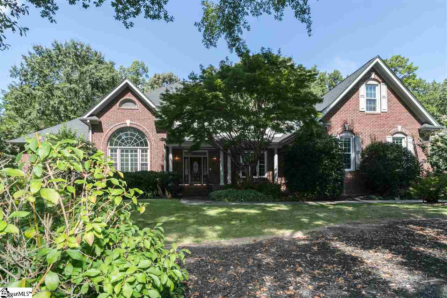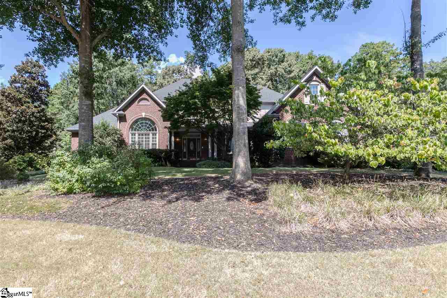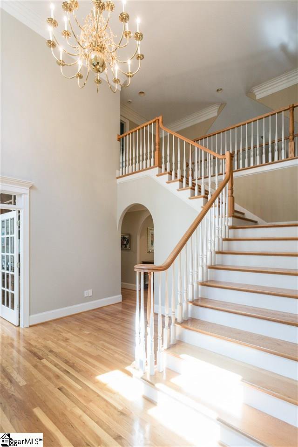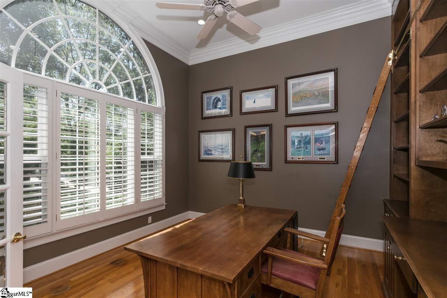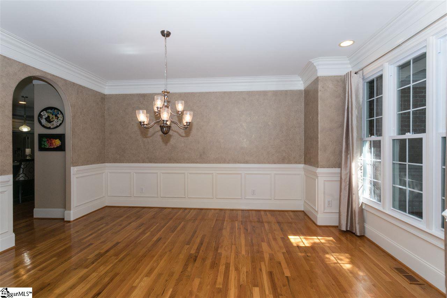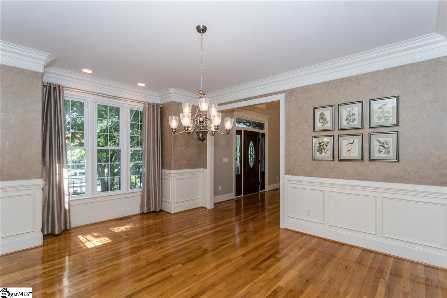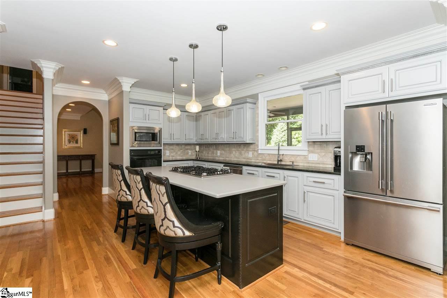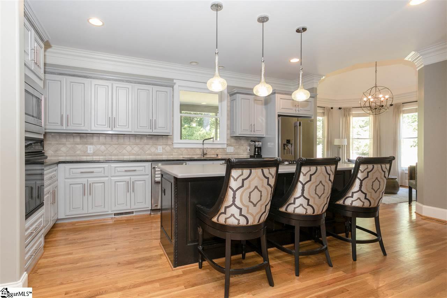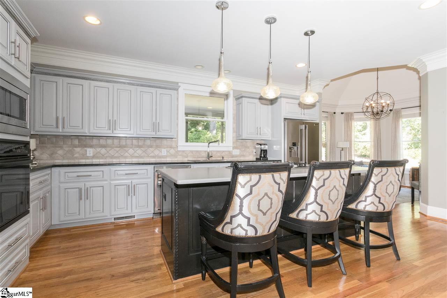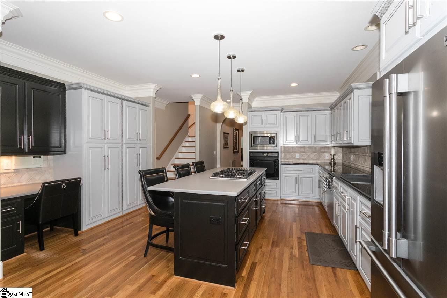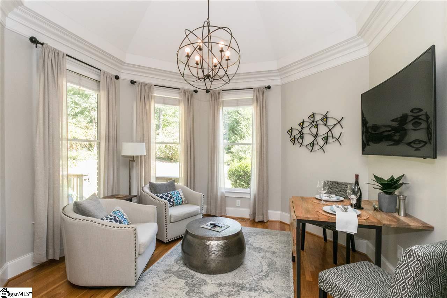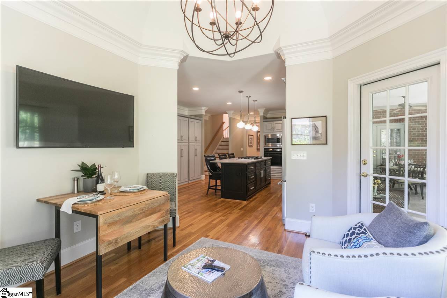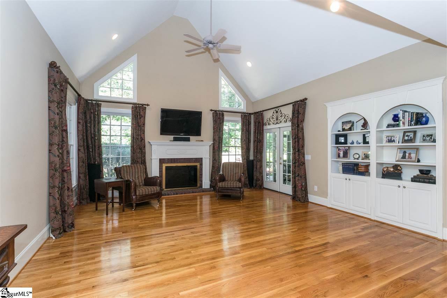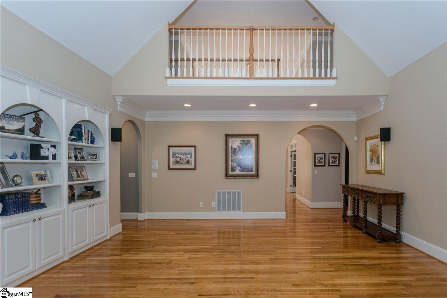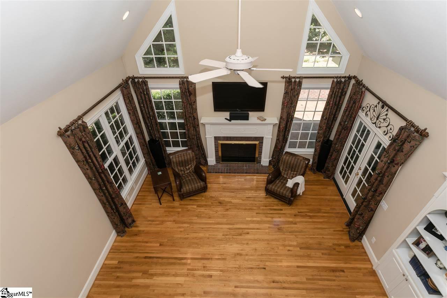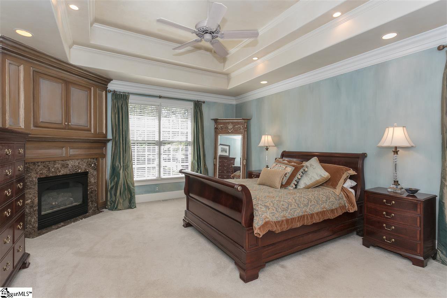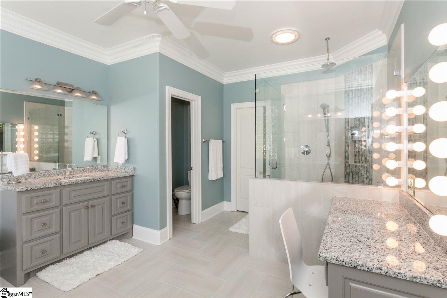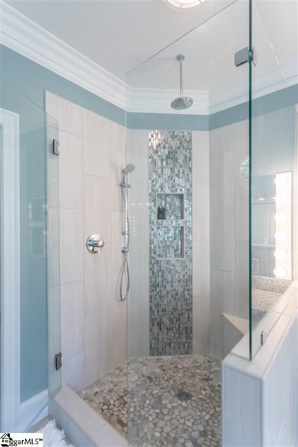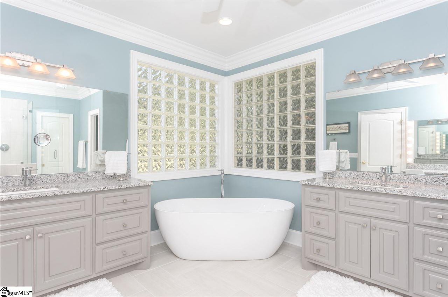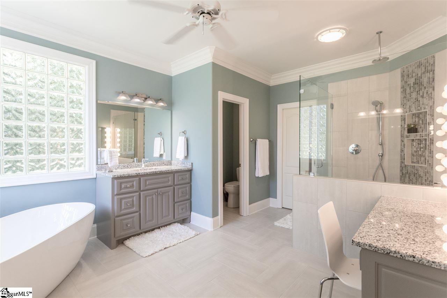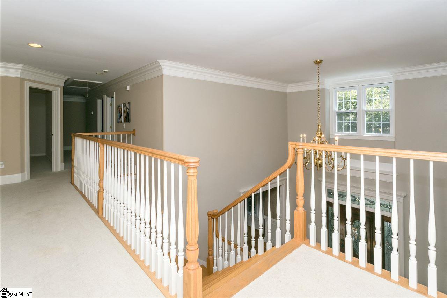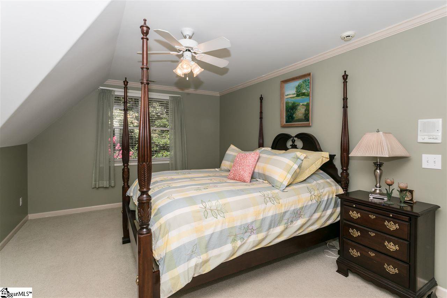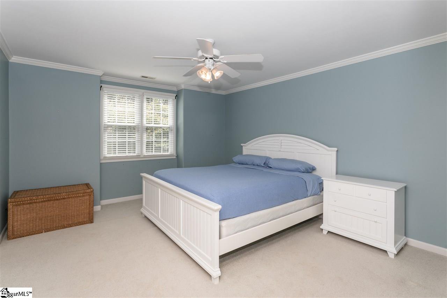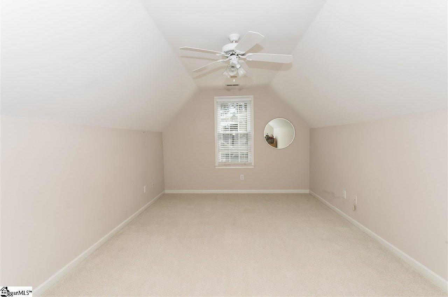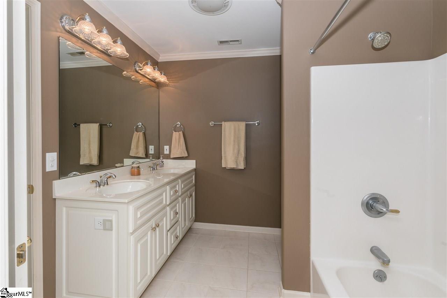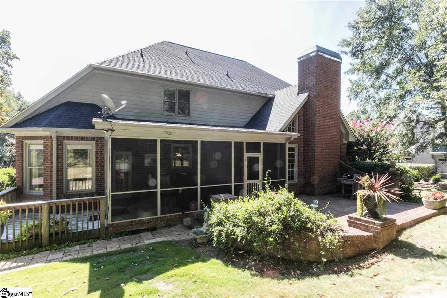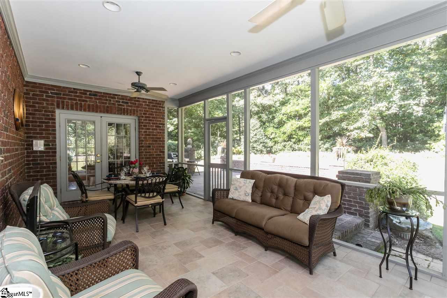204 Hemingford Circle, Simpsonville, SC 29681
- $592,000
- 4
- BD
- 3.5
- BA
- 4,137
- SqFt
- Sold Price
- $592,000
- List Price
- $610,000
- Closing Date
- Feb 28, 2019
- MLS
- 1375650
- Status
- CLOSED
- Beds
- 4
- Full-baths
- 3
- Half-baths
- 1
- Style
- Traditional
- County
- Greenville
- Neighborhood
- Kingsbridge
- Type
- Single Family Residential
- Stories
- 2
Property Description
PRICED REDUCED! Beautiful home built by Bergeron in desired Kingsbridge community! After being welcomed by an inviting front porch, an open two story foyer greets you into this stunning home! You will love the library/study that features floor to ceiling built-ins and huge paladian windows providing natural light for a comfortable, inviting place to read or work. Huge great room has a fireplace and built-ins and the room flows into the kitchen and screened porch making for a perfect place for gathering family and friends. The kitchen will take your breath away...featured in Houzz as a makeover there are plenty of beautiful cabinets with granite and quartz countertops, huge island with seating and gas stove, stainless steel sink with ledge for drying rack and cutting board and stainless steel appliances. It also flows into the pentagon shaped breakfast/keeping room area with cathedral ceilings and out onto screened porch. A desk area in kitchen is perfect place to keep everything off counters and organized! Walk-in laundry room is also convenietly located near the kitchen as well. The screened porch is surrounded by trees in the backyard which also has a deck and a patio area providing choices for sitting and relaxing or entertaining! Master bedroom has huge windows, double tray ceilings with beautiful crown molding and a fireplace with custom TV cabinet above it. Master bath has been remodeled into a spa-like environment with light, clean soft colors, custom tiled shower with rainfall shower head and stone floor, free standing tub, separate sinks along with a sit down vanity with lighted mirror. You may never leave this room! Then connected onto the master bath is a huge walk-in closet with lots of hanging and shelf space. Upstairs features 3 secondary bedrooms, 2 full baths and a bonus over the garage. Plus All bedrooms have walk-in closets. Kingsbridge subdivision offers a club house, pool, tennis courts, sidewalks and common areas. Neighborhood is zoned for excellent schools and convenient to Woodruff Road and Five Forks shopping plus easy access to 85. This home has too many custom features to count! It is a must see! Come on out and take a look today!
Additional Information
- Acres
- 0.48
- Amenities
- Clubhouse, Common Areas, Gated, Street Lights, Pool, Sidewalks, Tennis Court(s)
- Appliances
- Gas Cooktop, Dishwasher, Disposal, Oven, Electric Oven, Microwave, Gas Water Heater
- Basement
- None
- Elementary School
- Oakview
- Exterior
- Brick Veneer
- Fireplace
- Yes
- Foundation
- Crawl Space
- Heating
- Multi-Units, Natural Gas
- High School
- J. L. Mann
- Interior Features
- Bookcases, High Ceilings, Ceiling Fan(s), Ceiling Cathedral/Vaulted, Ceiling Smooth, Tray Ceiling(s), Central Vacuum, Granite Counters, Tub Garden, Walk-In Closet(s)
- Lot Description
- 1/2 Acre or Less, Few Trees, Sprklr In Grnd-Full Yard
- Master Bedroom Features
- Walk-In Closet(s), Fireplace
- Middle School
- Beck
- Region
- 031
- Roof
- Architectural
- Sewer
- Public Sewer
- Stories
- 2
- Style
- Traditional
- Subdivision
- Kingsbridge
- Taxes
- $3,346
- Water
- Public, Greenville Water
Mortgage Calculator
Listing courtesy of Milestone Real Estate Professi. Selling Office: BHHS C Dan Joyner - Pelham.
The Listings data contained on this website comes from various participants of The Multiple Listing Service of Greenville, SC, Inc. Internet Data Exchange. IDX information is provided exclusively for consumers' personal, non-commercial use and may not be used for any purpose other than to identify prospective properties consumers may be interested in purchasing. The properties displayed may not be all the properties available. All information provided is deemed reliable but is not guaranteed. © 2024 Greater Greenville Association of REALTORS®. All Rights Reserved. Last Updated
