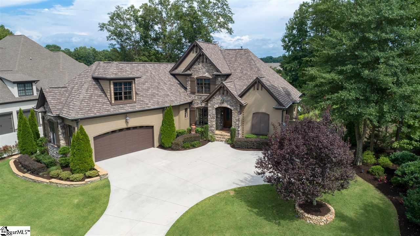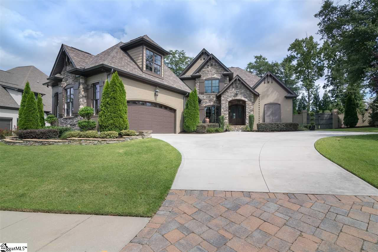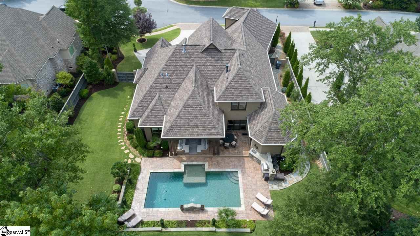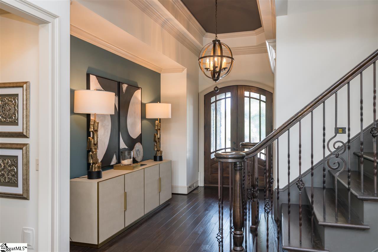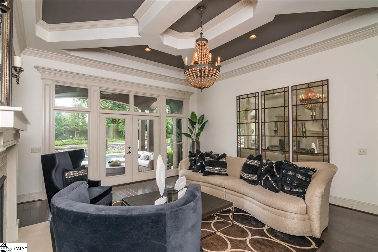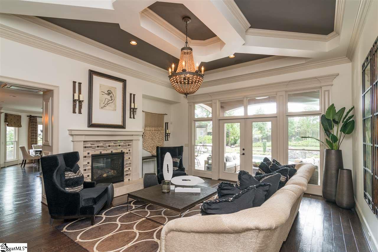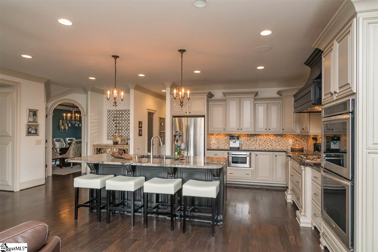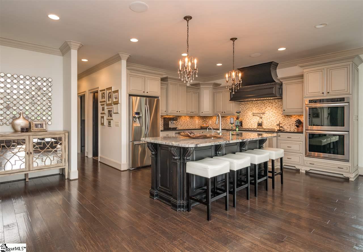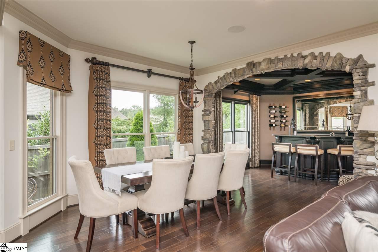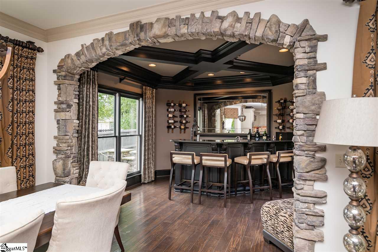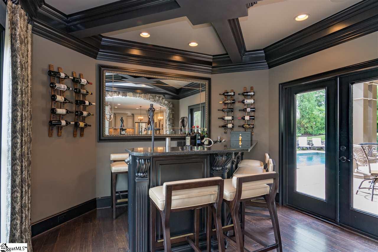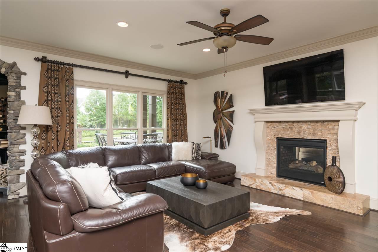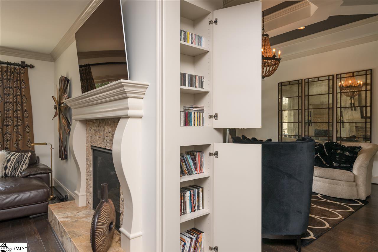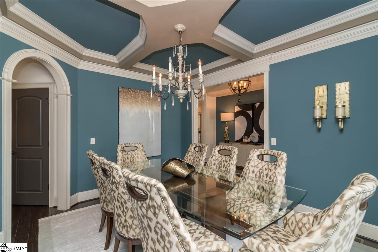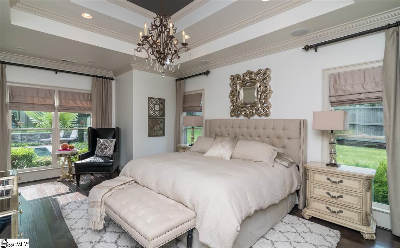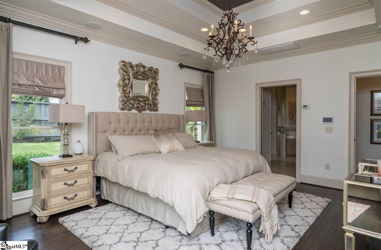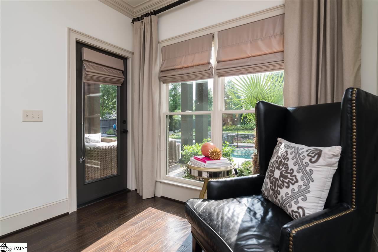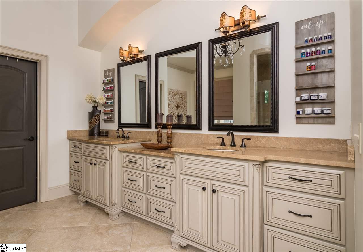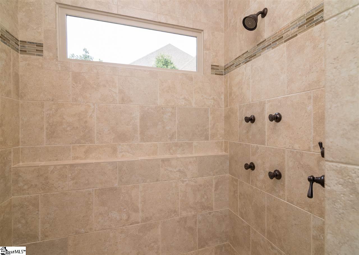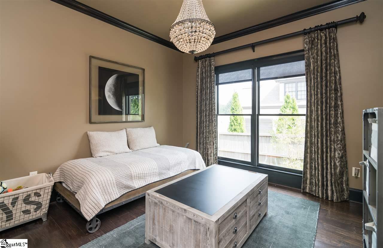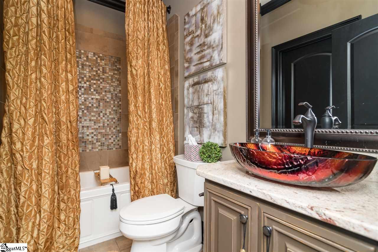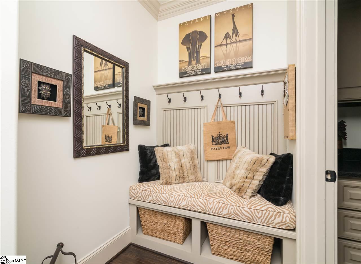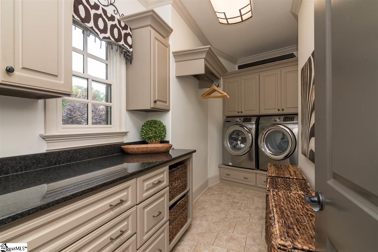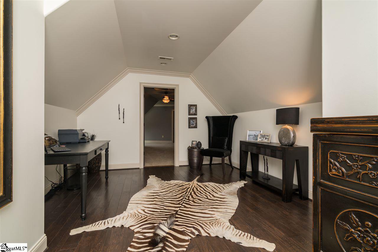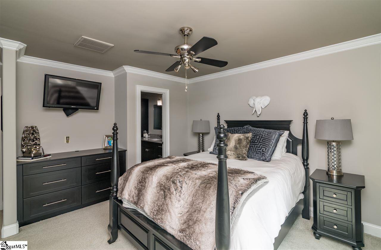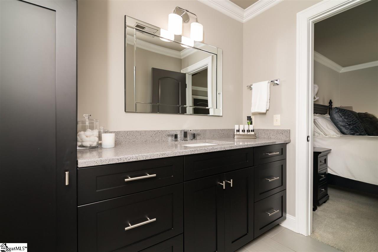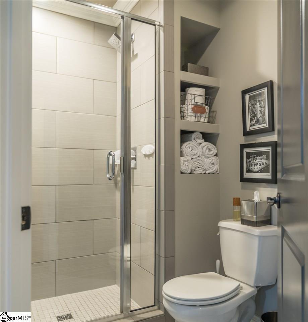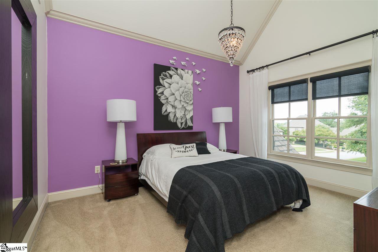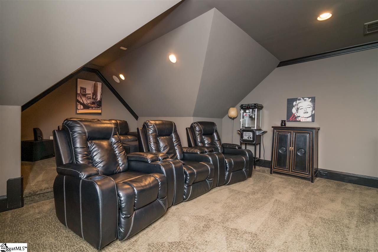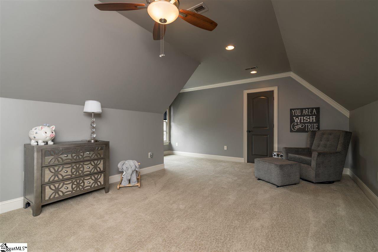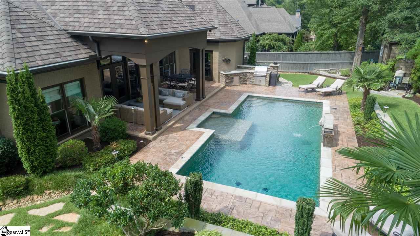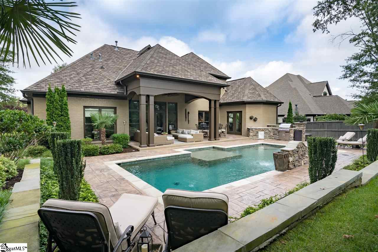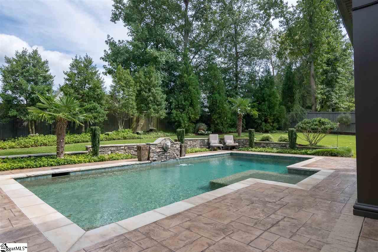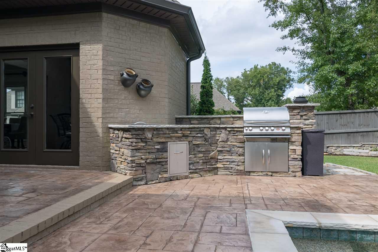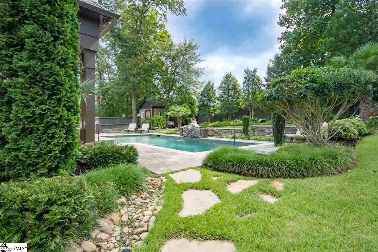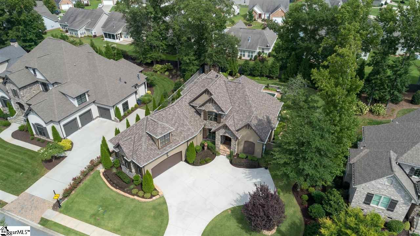47 Rolleston Drive, Greenville, SC 29615
- $810,000
- 4
- BD
- 3
- BA
- 4,221
- SqFt
- Sold Price
- $810,000
- List Price
- $839,000
- Closing Date
- Sep 28, 2018
- MLS
- 1374740
- Status
- CLOSED
- Beds
- 4
- Full-baths
- 3
- Style
- Traditional, European
- County
- Greenville
- Neighborhood
- Claremont - Greenville
- Type
- Single Family Residential
- Year Built
- 2012
- Stories
- 2
Property Description
EXCEPTIONAL ONE OF A KIND HOME for the astute buyer who is looking for the quality construction and attention to EVERY detail. This custom built home was completed in 2012 by Stoneledge Properties and will AMAZE you the moment you walk in. The foyer opens to the Formal Dining and Great Room with custom DESIGNED coffered ceiling. The Great Room fireplace is EXQUISITE with glass and porcelain tile and makes this an elegant space for family gatherings and provides access to the oversized covered patio. The yard is like a PARADISE vacation resort with GUNITE SALT WATER POOL with Pebble Tec Finish and Tanning Ledge. Custom chiseled edge flagstone surrounds the pool with stamped concrete patio and adds plenty of space for relaxing to the sound of the lions head water feature and exterior surround sound. The outdoor bar for grilling and entertaining includes ice cooler, and bar stools finish this spectacular space. Off the patio you can enter into the bar lounge fully equipped with sink, refrigerator, wine cooler, granite counter tops, and the coffered ceiling adds a nice touch. The kitchen is a Chefs Dream with oversized island and custom hood design and features Viking Gas 5-burner cook top, dual convection ovens, POT FILER, instant hot water, and custom spice racks… add the soft close cabinets/draws and faucet with hand sensor. The breakfast room and keeping room opens to the kitchen and allows for great entertaining and is perfect for holiday gatherings. The luxurious Master Suite is on the main level and is truly an owners retreat with 12 ft trey ceiling and the chandelier adds an extra touch of elegance. Cozy sitting area provides access to the covered porch with a beautiful view of the pool. The Master Bath showcases multiple body jets in the shower and is completely tiled from floor to ceiling. Oversized vanities provide plenty of storage and counter space with beautiful marble counter tops. Another lovely chandelier completes this bathroom, and vast master closet. Private guest suite on the main level with walk in closet and STRIKING bathroom with glass vessel sink and warm lighting. Before entering the laundry area is the coat bench for added convenience. The laundry room is ideal and includes custom cabinets with granite counter tops and plenty of space for folding, basket storage space for storing clean laundry, and custom pull out iron station… These are only a few of the hidden gems you will discover within. The second level boasts hardwoods with loft area for teens/office/play area and two additional bedrooms, jack and jill bath and one bedroom with vaulted ceiling, and bonus room with walk in closet if a 5th bedroom is needed. Each room provides its own unique design element and personality. Step up to the Home Theater that can accommodate 6 or more theater recliners and includes 90 inch FLAT SCREEN and CONTROL 4 SMART HOME SYSTEM and can be easily monitored via IPads, IPhones, Android Devices, etc. Other bells and whistles to this amazing house are 3 independent HVAC systems, Central Vacuum, epoxy coated flooring in the garage, and Low E Windows. Not to forget, the upper level has plenty of attic space with multiple access. GAF Camelot Design Shingles offer a luxury look that compliments the exterior and includes a 50 year limited lifetime warranty. The homeowners took pride in their home design and spared no expense in this sensational one of a kind property. Prestigious Claremont is a Gated Community and conveniently located near GSP airport, 385, I-85, restaurants and shops. Amenities consist of club house, pool, playground, walking path and preserved common area. Award Winning Schools are Oakview, Beck, and JL Mann. Call now to schedule your showing!
Additional Information
- Acres
- 0.34
- Amenities
- Clubhouse, Common Areas, Gated, Street Lights, Playground, Pool, Sidewalks
- Appliances
- Gas Cooktop, Dishwasher, Disposal, Self Cleaning Oven, Convection Oven, Electric Oven, Wine Cooler, Double Oven, Microwave, Tankless Water Heater
- Basement
- None
- Elementary School
- Oakview
- Exterior
- Stone, Brick Veneer
- Fireplace
- Yes
- Foundation
- Crawl Space
- Heating
- Forced Air, Multi-Units
- High School
- J. L. Mann
- Interior Features
- High Ceilings, Ceiling Fan(s), Ceiling Cathedral/Vaulted, Ceiling Smooth, Tray Ceiling(s), Central Vacuum, Granite Counters, Open Floorplan, Walk-In Closet(s), Wet Bar, Split Floor Plan, Coffered Ceiling(s), Countertops Quartz, Pantry, Pot Filler Faucet
- Lot Description
- 1/2 Acre or Less, Sidewalk, Few Trees, Sprklr In Grnd-Full Yard
- Master Bedroom Features
- Sitting Room, Walk-In Closet(s)
- Middle School
- Beck
- Region
- 031
- Roof
- Architectural, Other
- Sewer
- Public Sewer
- Stories
- 2
- Style
- Traditional, European
- Subdivision
- Claremont - Greenville
- Taxes
- $4,098
- Water
- Public, Greenville
- Year Built
- 2012
Mortgage Calculator
Listing courtesy of RE/MAX Moves Simpsonville. Selling Office: RE/MAX Moves Simpsonville.
The Listings data contained on this website comes from various participants of The Multiple Listing Service of Greenville, SC, Inc. Internet Data Exchange. IDX information is provided exclusively for consumers' personal, non-commercial use and may not be used for any purpose other than to identify prospective properties consumers may be interested in purchasing. The properties displayed may not be all the properties available. All information provided is deemed reliable but is not guaranteed. © 2024 Greater Greenville Association of REALTORS®. All Rights Reserved. Last Updated
