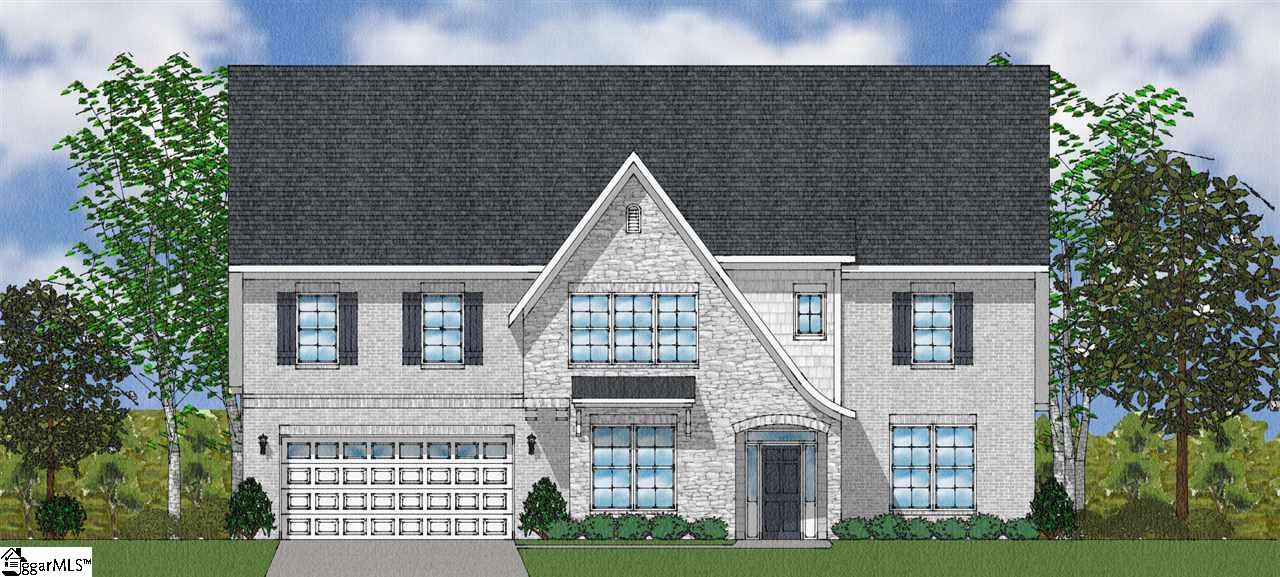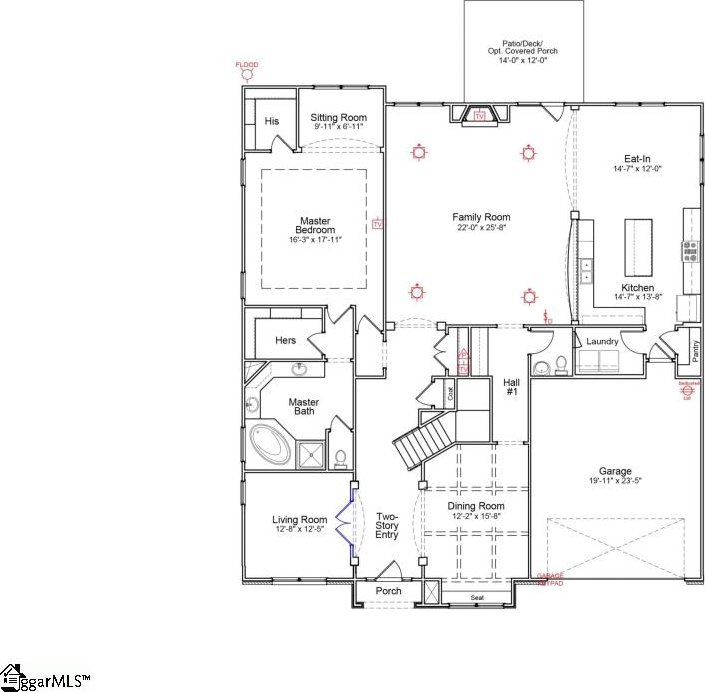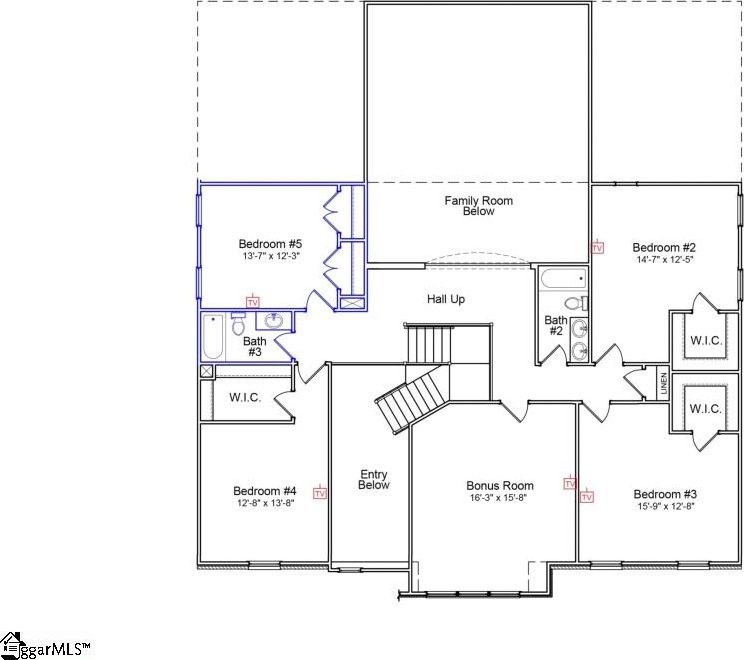606 Creekside Bluff, Simpsonville, SC 29681
- $418,746
- 5
- BD
- 3.5
- BA
- 4,307
- SqFt
- Sold Price
- $418,746
- List Price
- $418,746
- Closing Date
- Mar 01, 2019
- MLS
- 1374590
- Status
- CLOSED
- Beds
- 5
- Full-baths
- 3
- Half-baths
- 1
- Style
- Craftsman
- County
- Greenville
- Neighborhood
- Woodland Chase
- Type
- Single Family Residential
- Stories
- 2
Property Description
Brand new Mungo Home just minutes outside of Five Forks! This beautiful home sits on an amazing home site, located in a cul-de-sac with a heavily wooded and private backyard. Inside you will be greeted with beautiful 5" hand scraped hardwoods and an extremely spacious two story foyer. To the right you have your very own private office with french doors. To the left is a spacious dining room with coffered ceilings, tons of beautiful molding and a butler’s pantry. The 26ft by 22ft family room is breath taking with its two story ceilings and archway over the cat walk upstairs. Walking into the kitchen you will love the white cabinetry with beautiful mediterra light granite countertops and stunning tiled backsplash, with stainless steel GE appliances. Downstairs you will also find your spacious master suite with sitting room overlooking your wooded backyard, separate walk-in closets and luxurious fully tiled bathroom with granite counter tops. Upstairs you have a media/bonus room perfect for entertaining, 4 large bedrooms all with very spacious walk-in closets. If you are looking for the utmost privacy, space, woods and an absolutely gorgeous home, then this is it!
Additional Information
- Acres
- 0.25
- Amenities
- Common Areas, Recreational Path, Sidewalks
- Appliances
- Gas Cooktop, Dishwasher, Disposal, Oven, Electric Oven, Microwave, Gas Water Heater, Tankless Water Heater
- Basement
- None
- Elementary School
- Rudolph Gordon
- Exterior
- Brick Veneer, Hardboard Siding
- Fireplace
- Yes
- Foundation
- Slab
- Heating
- Forced Air, Natural Gas, Damper Controlled
- High School
- Hillcrest
- Interior Features
- 2 Story Foyer, High Ceilings, Ceiling Fan(s), Ceiling Cathedral/Vaulted, Ceiling Smooth, Tray Ceiling(s), Granite Counters, Open Floorplan, Tub Garden, Walk-In Closet(s), Coffered Ceiling(s), Pantry
- Lot Description
- 1/2 Acre or Less, Cul-De-Sac, Wooded, Sprklr In Grnd-Full Yard
- Master Bedroom Features
- Sitting Room, Walk-In Closet(s), Multiple Closets
- Middle School
- Rudolph Gordon
- Region
- 032
- Roof
- Architectural
- Sewer
- Public Sewer
- Stories
- 2
- Style
- Craftsman
- Subdivision
- Woodland Chase
- Taxes
- $1
- Water
- Public
Mortgage Calculator
Listing courtesy of New Home Star SC, LLC. Selling Office: New Home Star SC, LLC.
The Listings data contained on this website comes from various participants of The Multiple Listing Service of Greenville, SC, Inc. Internet Data Exchange. IDX information is provided exclusively for consumers' personal, non-commercial use and may not be used for any purpose other than to identify prospective properties consumers may be interested in purchasing. The properties displayed may not be all the properties available. All information provided is deemed reliable but is not guaranteed. © 2024 Greater Greenville Association of REALTORS®. All Rights Reserved. Last Updated


