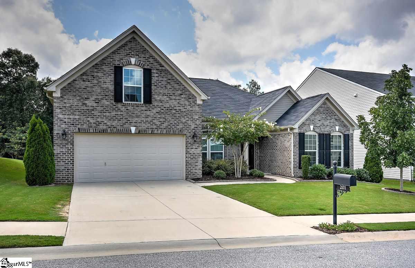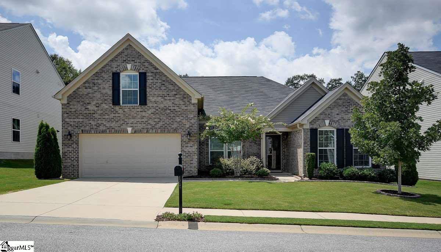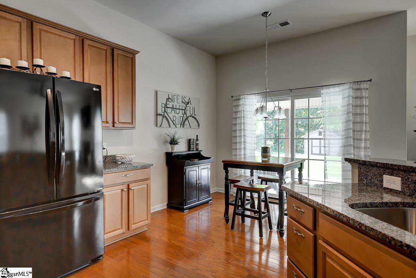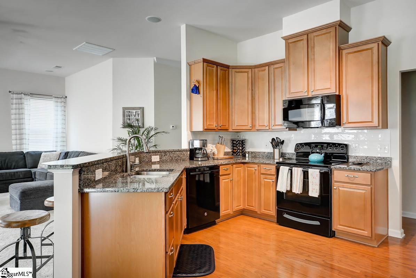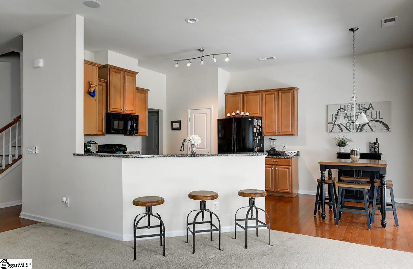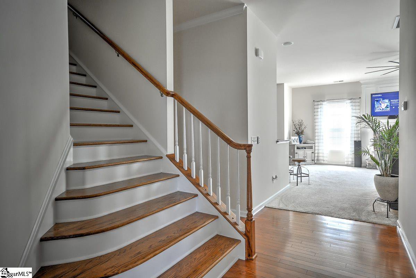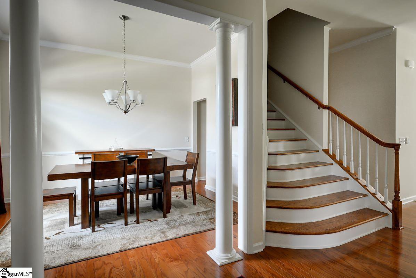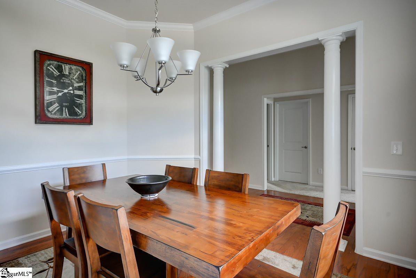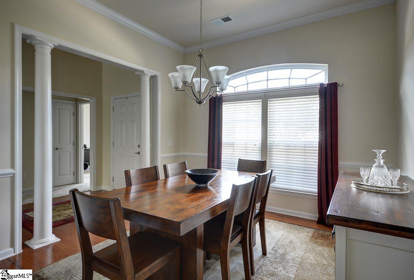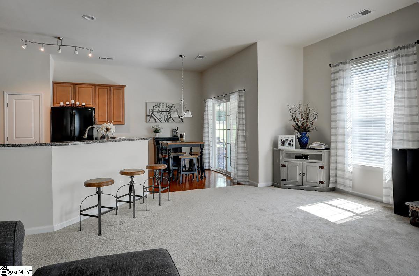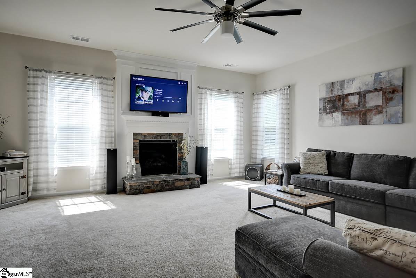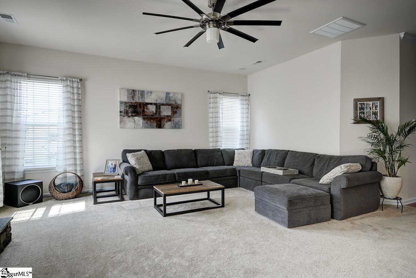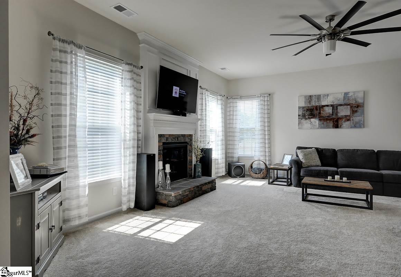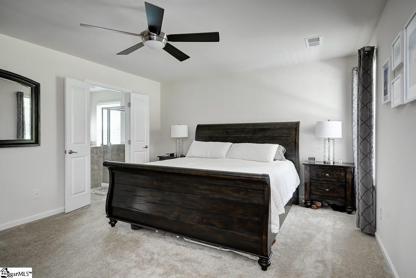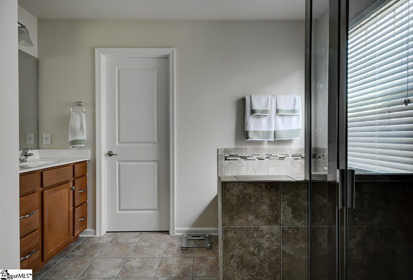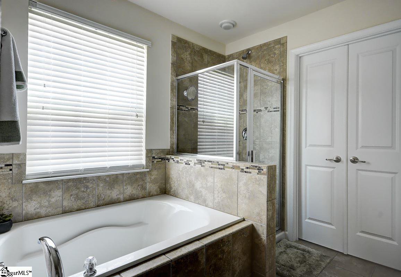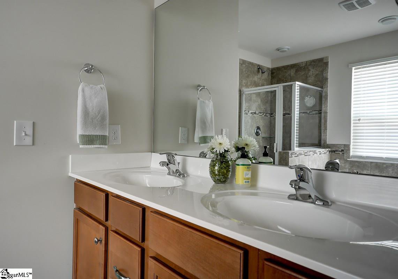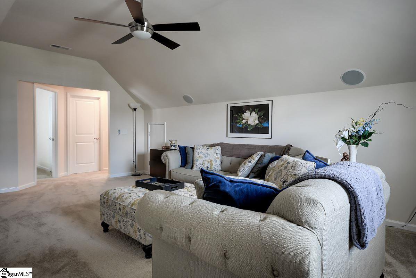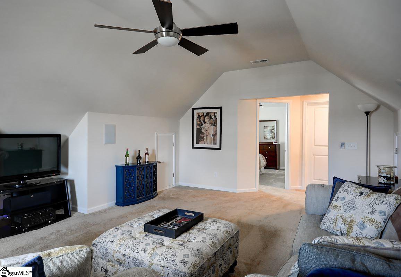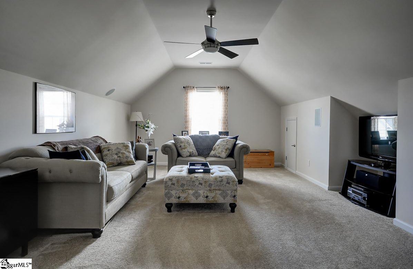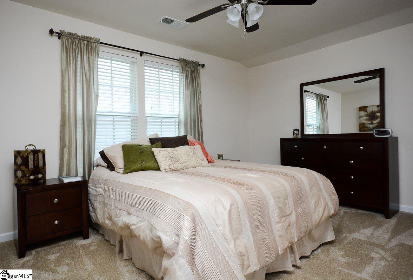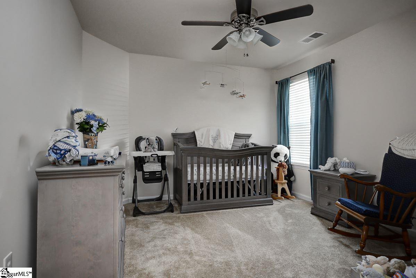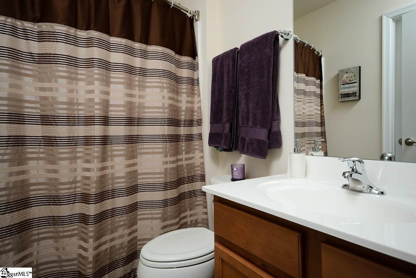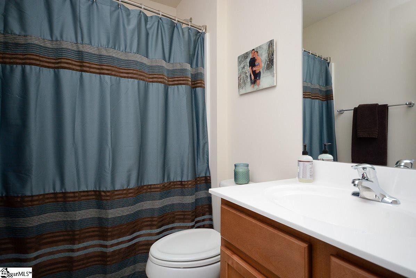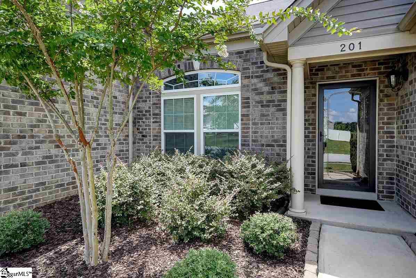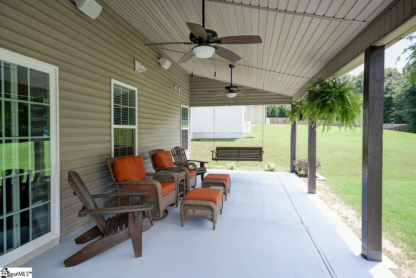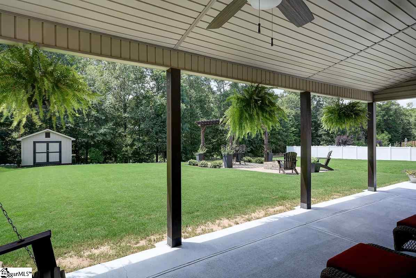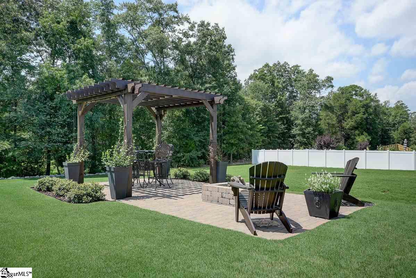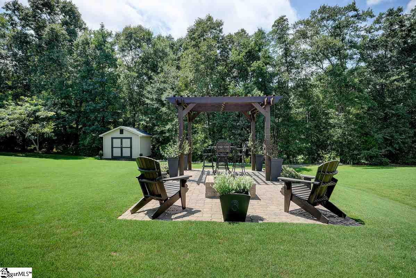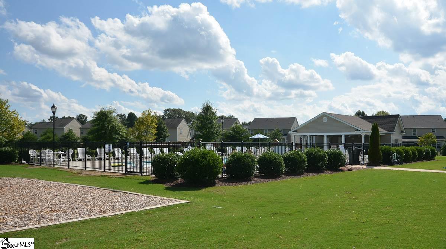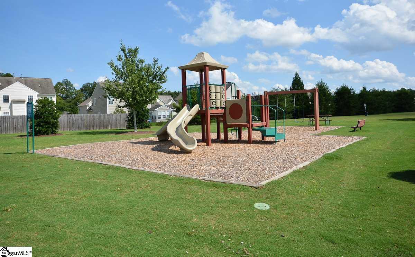201 Chapel Hill Lane, Simpsonville, SC 29681
- $271,500
- 5
- BD
- 3
- BA
- 2,650
- SqFt
- Sold Price
- $271,500
- List Price
- $272,500
- Closing Date
- Dec 14, 2018
- MLS
- 1374369
- Status
- CLOSED
- Beds
- 5
- Full-baths
- 3
- Style
- Contemporary, Patio, Ranch, Traditional, Craftsman
- County
- Greenville
- Neighborhood
- Kelsey Glen
- Type
- Single Family Residential
- Stories
- 1
Property Description
Beautiful, patio style home offering 4 bedroom, 3 full baths, and an oversized bonus room. The beautiful wide foyer opens up in the spacious great room and kitchen area. As you step outside from the kitchen, you will find a beautiful covered patio, your own quiet oasis with ceiling fans and outdoor speakers. The pergola and fire pit are a wonderful place to wind down with friends and family. The custom built 12 x 12 yard shed adds additional storage with built in shelves. The master suite is on the main floor, tucked behind the kitchen and dining rooms. There is an additional two full bedrooms and another full bath on the main level. Upstairs there is an additional bedroom with ensuite full bathroom adjacent to the bonus room, which is being counted at the 5th bedroom. This is a great place for guests to feel right at home. The spacious bonus room is wired for 5.1 surround sound and has three smurf doors for additional attic storage. On the main level, the open floor plan and outdoor space makes this home a perfect place for entertaining. The living room has 5.1 surround sound, gas fireplace and 10 foot ceilings. The kitchen has a new tile backsplash, upgraded lighting and there is custom built-in-shelving in the closet under the stairs for added storage. The garage has finished drywall, build in shelves including a drop down work bench, upgraded lighting and additional outlets for power tools. These upgrades allow for a functional work space with enough room to easily park two cars. Energy Star Home. The neighborhood has sidewalks through out for an evening walk with mountain views. The pool and playground is consistently kept clean and is a fun way to enjoy time with your new neighbors.
Additional Information
- Acres
- 0.25
- Amenities
- Common Areas, Street Lights, Playground, Pool, Sidewalks
- Appliances
- Dishwasher, Disposal, Range, Microwave, Tankless Water Heater
- Basement
- None
- Elementary School
- Rudolph Gordon
- Exterior
- Brick Veneer, Vinyl Siding
- Exterior Features
- Outdoor Fireplace
- Fireplace
- Yes
- Foundation
- Slab
- Heating
- Forced Air, Natural Gas
- High School
- Hillcrest
- Interior Features
- High Ceilings, Ceiling Fan(s), Ceiling Smooth, Countertops-Solid Surface, Open Floorplan, Walk-In Closet(s), Wet Bar, Pantry
- Lot Description
- 1/2 Acre or Less, Few Trees
- Lot Dimensions
- 182 x 60 x 183 x 60
- Master Bedroom Features
- Walk-In Closet(s)
- Middle School
- Rudolph Gordon
- Region
- 032
- Roof
- Composition
- Sewer
- Public Sewer
- Stories
- 1
- Style
- Contemporary, Patio, Ranch, Traditional, Craftsman
- Subdivision
- Kelsey Glen
- Taxes
- $1,462
- Water
- Public
Mortgage Calculator
Listing courtesy of Carolina Realty Associates. Selling Office: Alliance Real Estate Services.
The Listings data contained on this website comes from various participants of The Multiple Listing Service of Greenville, SC, Inc. Internet Data Exchange. IDX information is provided exclusively for consumers' personal, non-commercial use and may not be used for any purpose other than to identify prospective properties consumers may be interested in purchasing. The properties displayed may not be all the properties available. All information provided is deemed reliable but is not guaranteed. © 2024 Greater Greenville Association of REALTORS®. All Rights Reserved. Last Updated
