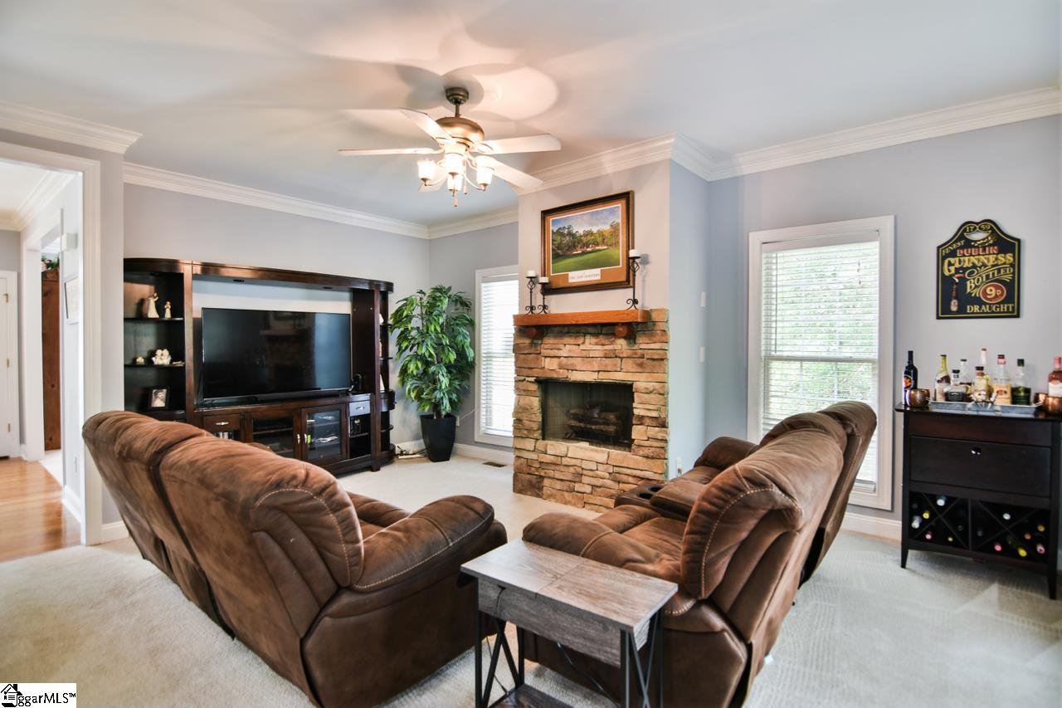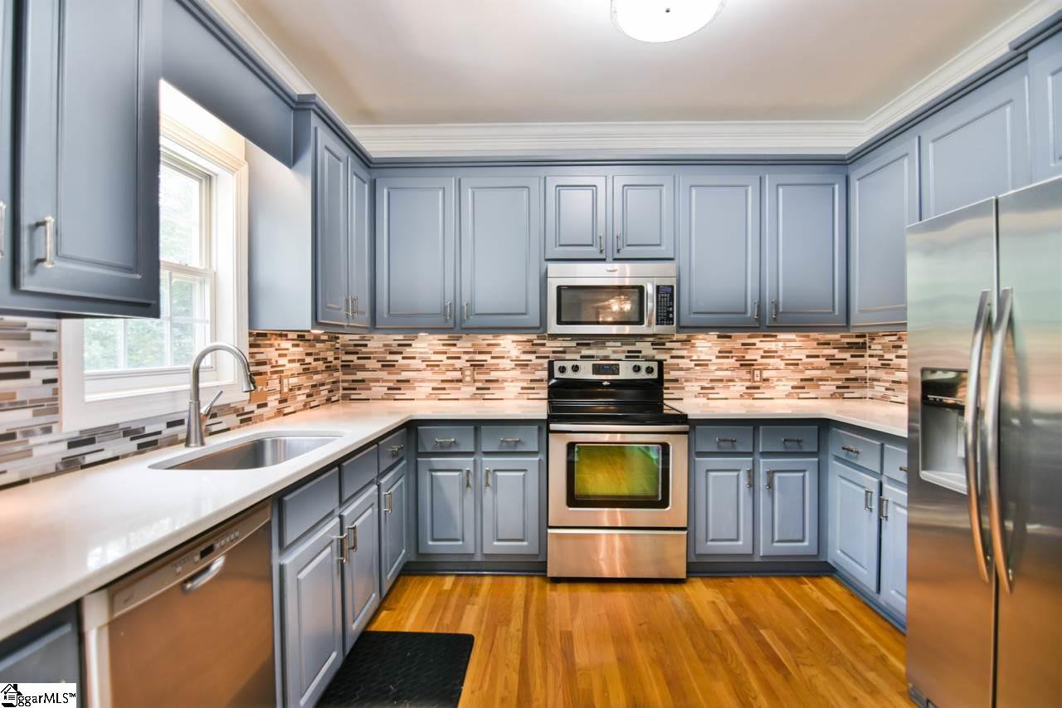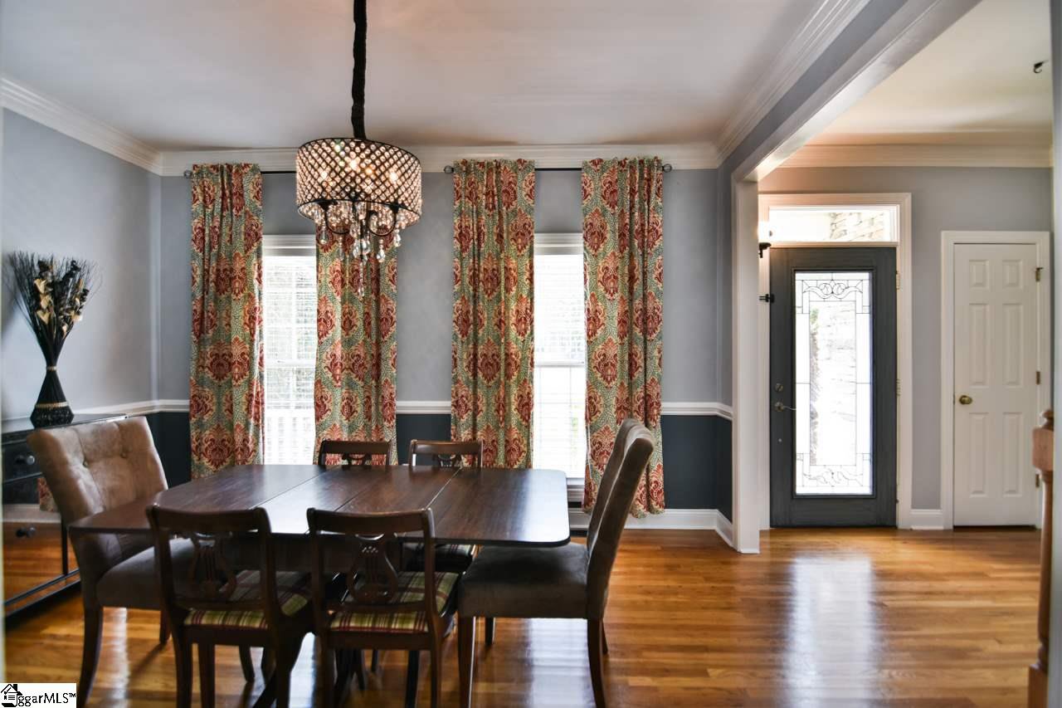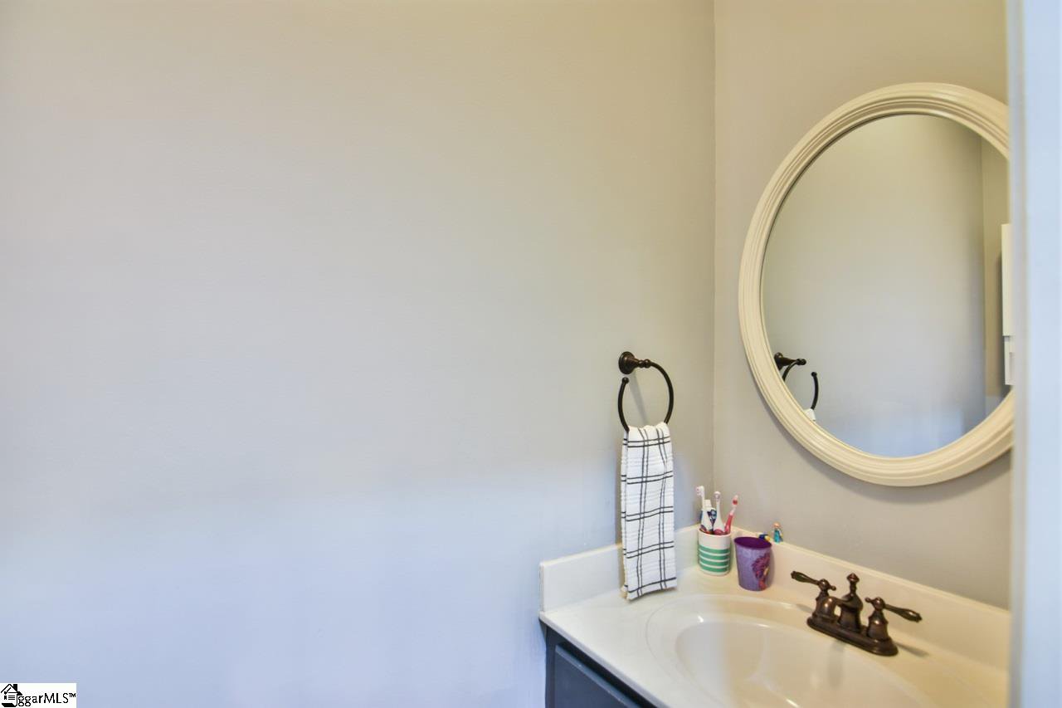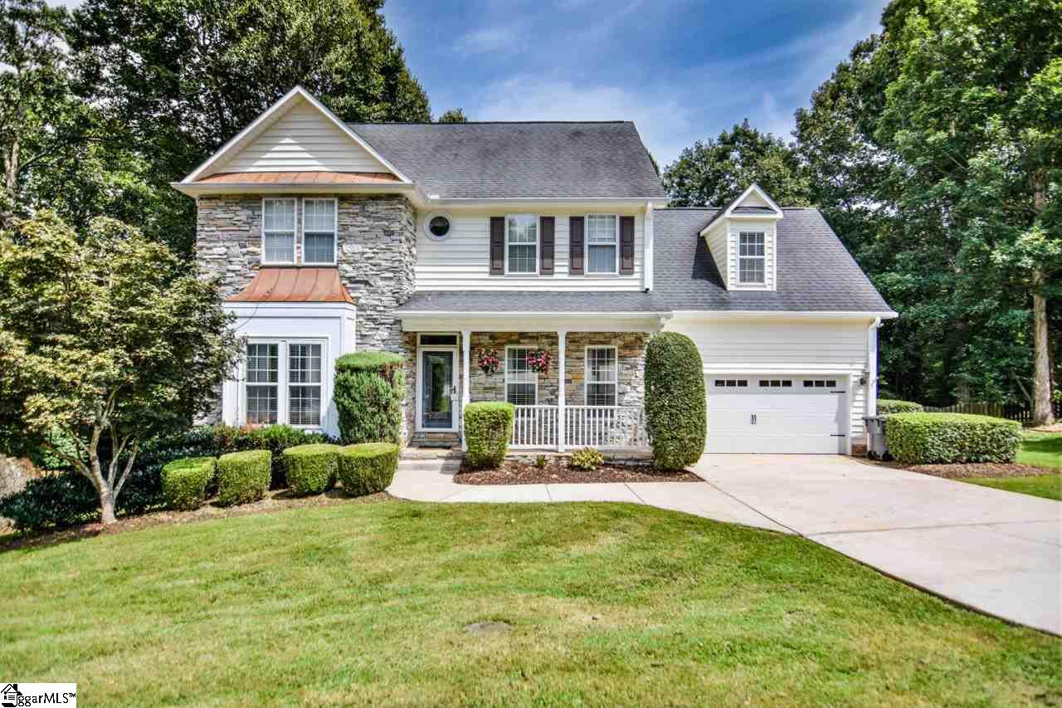6 Treecrest Court, Simpsonville, SC 29680
- $259,900
- 4
- BD
- 2.5
- BA
- 2,533
- SqFt
- Sold Price
- $259,900
- List Price
- $259,900
- Closing Date
- Sep 27, 2018
- MLS
- 1374367
- Status
- CLOSED
- Beds
- 4
- Full-baths
- 2
- Half-baths
- 1
- Style
- Traditional
- County
- Greenville
- Neighborhood
- Neely Farm
- Type
- Single Family Residential
- Year Built
- 1999
- Stories
- 2
Property Description
HOME SWEET HOME at 6 Treecrest Court in the highly desired Neely Farm community in Simpsonville, SC! This lovely 4BR/2.5BA with huge bonus room provides wonderful features on a large almost half acre fenced cul-de-sac lot! From the stone accent and front porch, enter into a hardwood foyer with an office or formal living room to your left and large dining room to your right! The open floorplan from kitchen/breakfast area and great room will be host to endless gatherings around a stone-stacked gas log fireplace and nicely updated kitchen! The kitchen comes complete with all stainless steel appliance, lovely quartz countertops and a cut-glass tile backsplash! How pretty! Completing the main level are the half bath, updated laundry room, two car garage with lots of built-in shelving and new garage door and motor, and freshly repainted back deck! Upstairs you will appreciate a nicely updated master suite with fantastic built-in closet system, decorative trey ceiling, plus a private bath featuring dual sinks, garden/jetted bath and separate shower. (All the bedroom closets boast built-ins!) The additional three bedrooms are very nicely proportioned with a spacious bonus room as well! Even more extras -- a transferrable termite bond, a stone patio, an architectural roof, and more! This home is a must-see QUICKLY!! And do NOT forget about the amazing Neely Farm amenities--clubhouse, tennis courts, playground, pool, neighborhood pond--you will love living in this community so convenient to shopping on Fairview Road with easy access to interstates and everything you need! Come home to 6 Treecrest Court today!
Additional Information
- Acres
- 0.49
- Amenities
- Athletic Facilities Field, Clubhouse, Common Areas, Street Lights, Playground, Pool, Tennis Court(s), Neighborhood Lake/Pond
- Appliances
- Dishwasher, Disposal, Self Cleaning Oven, Refrigerator, Electric Oven, Range, Microwave, Gas Water Heater
- Basement
- None
- Elementary School
- Plain
- Exterior
- Stone, Vinyl Siding
- Exterior Features
- Satellite Dish
- Fireplace
- Yes
- Foundation
- Crawl Space
- Heating
- Electric, Forced Air, Multi-Units
- High School
- Woodmont
- Interior Features
- High Ceilings, Ceiling Fan(s), Ceiling Smooth, Tray Ceiling(s), Open Floorplan, Tub Garden, Walk-In Closet(s), Countertops Quartz, Pantry
- Lot Description
- 1/2 Acre or Less, Cul-De-Sac, Few Trees
- Lot Dimensions
- 54 x 161 x 96 x 99 x 30 x 192
- Master Bedroom Features
- Walk-In Closet(s)
- Middle School
- Ralph Chandler
- Region
- 041
- Roof
- Architectural
- Sewer
- Public Sewer
- Stories
- 2
- Style
- Traditional
- Subdivision
- Neely Farm
- Taxes
- $1,374
- Water
- Public, Greenville
- Year Built
- 1999
Mortgage Calculator
Listing courtesy of Allen Tate Co. - Greenville. Selling Office: McGee & Associates.
The Listings data contained on this website comes from various participants of The Multiple Listing Service of Greenville, SC, Inc. Internet Data Exchange. IDX information is provided exclusively for consumers' personal, non-commercial use and may not be used for any purpose other than to identify prospective properties consumers may be interested in purchasing. The properties displayed may not be all the properties available. All information provided is deemed reliable but is not guaranteed. © 2024 Greater Greenville Association of REALTORS®. All Rights Reserved. Last Updated

