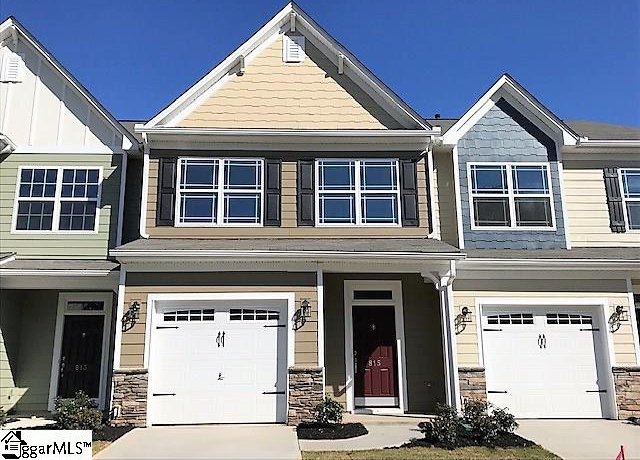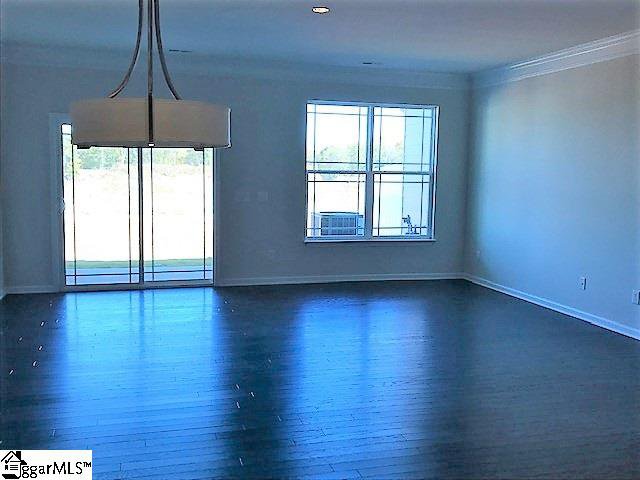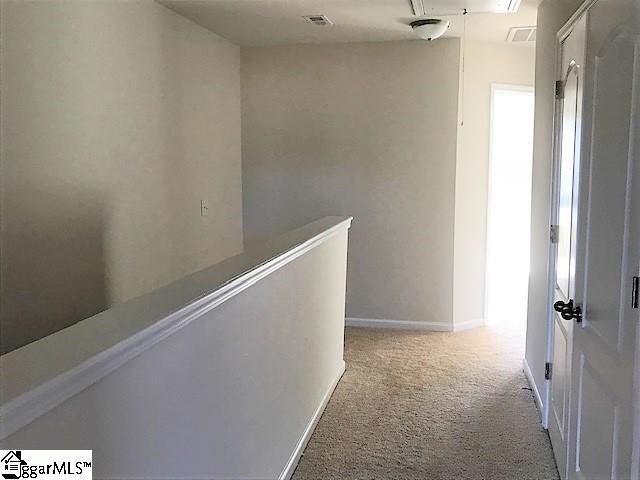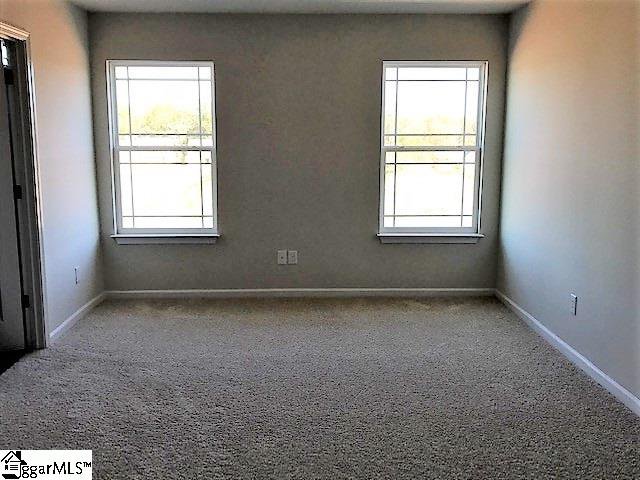815 Appleby Drive Unit lot 113, Simpsonville, SC 29681
- $198,075
- 3
- BD
- 2.5
- BA
- 1,732
- SqFt
- Sold Price
- $198,075
- List Price
- $198,075
Property Description
Brand new townhome. Luxury townhome living that is both comfortable and convenient – Welcome to the Bristol! This beautiful living space features 3 bedrooms and 2.5 bathrooms spread over 1732 square feet. This townhome is nestled in The Village at Adams Mill community, just minutes from I-385 access and downtown Greenville. Coming through the front door you will immediately notice the upgraded trim package that runs throughout the home as well as the hardwood flooring that covers the entire first floor. In addition to the hardwoods in main living areas, all the wet areas including laundry room, hall bathroom, and master bathroom all have LVP flooring. Just beyond this is the garage entryway and powder room, complete with an elongated toilet and cultured marble countertop. You will love the kitchen space that is both open and functional. Highlights include a large center island, upgraded 42” staggered maple cabinets, granite countertops, stainless steel Kenmore appliances, pendant lights, all complete with a tile backsplash. On the back of the house are sliding glass doors that lead out onto a covered porch! Following the steps up to the second floor leads you to the two secondary guest bedrooms at the front of the house. Both rooms have full closet space and are immediately next to a full bathroom, also with cultured marble countertops. The hallway will lead you to a set of French doors that enclose the washer and dryer space, which is located just outside of the master bedroom. The master bedroom and kitchen are the two highlights of the Bristol! This master features a tray ceiling, a bathroom with double master vanity with all chrome finishes, and an enormous master walk-in closet. This home sits on a lot that is fully maintained and is situated centrally in the neighborhood. This home is a must see!
Mortgage Calculator
Listing courtesy of Eastwood Homes. Selling Office: Century 21 Blackwell & Co. Rea.
The Listings data contained on this website comes from various participants of The Multiple Listing Service of Greenville, SC, Inc. Internet Data Exchange. IDX information is provided exclusively for consumers' personal, non-commercial use and may not be used for any purpose other than to identify prospective properties consumers may be interested in purchasing. The properties displayed may not be all the properties available. All information provided is deemed reliable but is not guaranteed. © 2024 Greater Greenville Association of REALTORS®. All Rights Reserved. Last Updated










