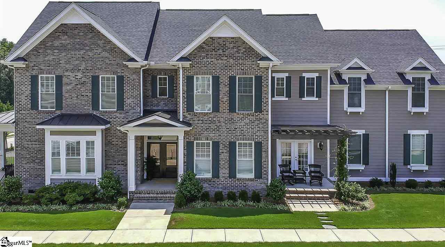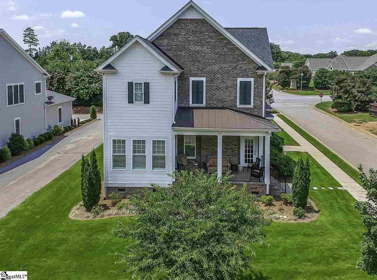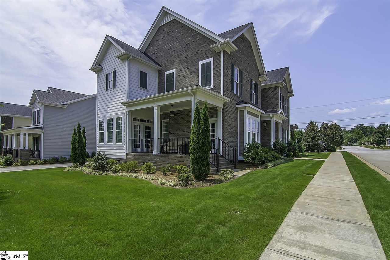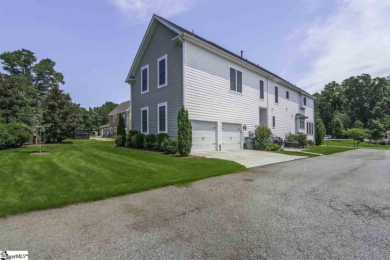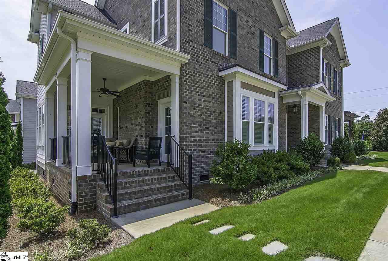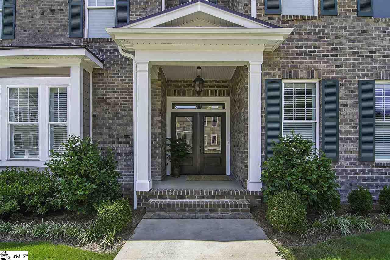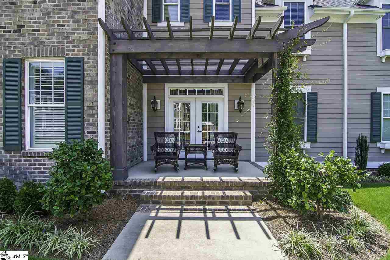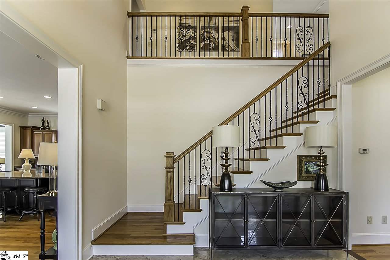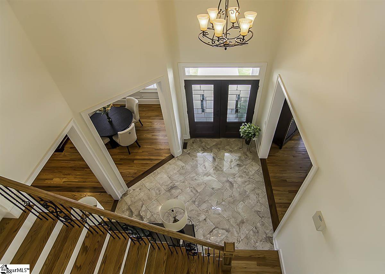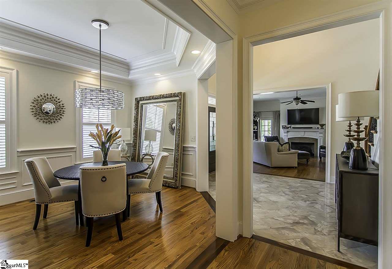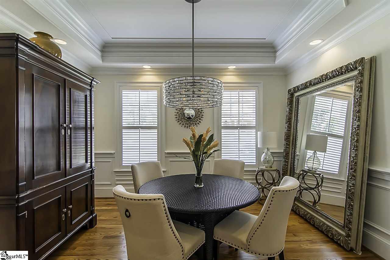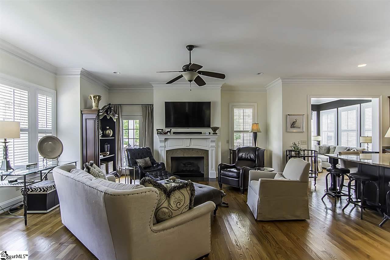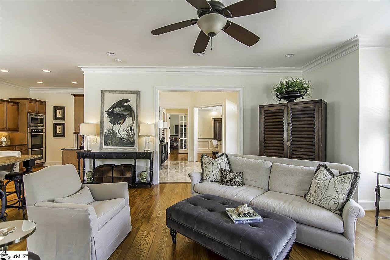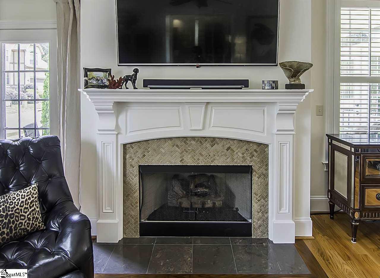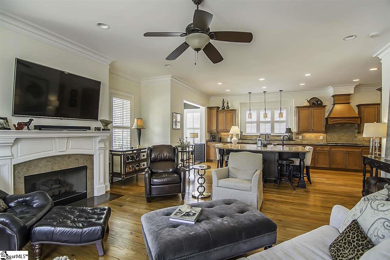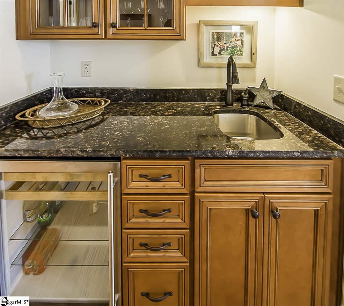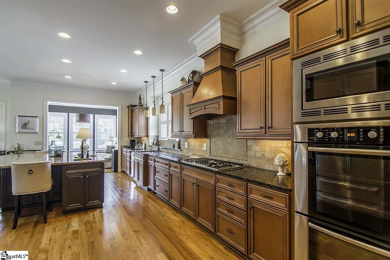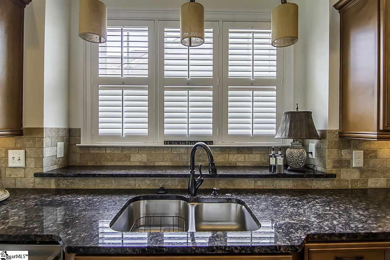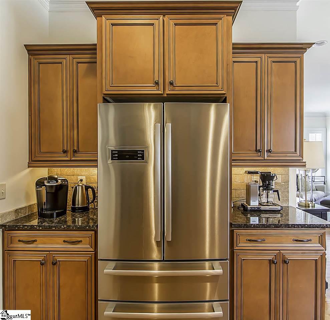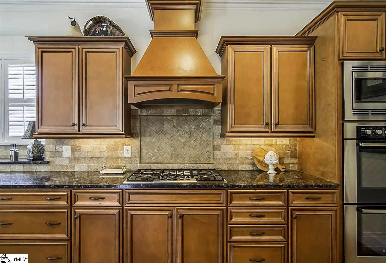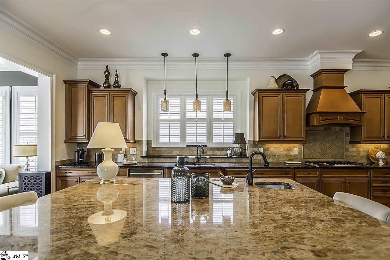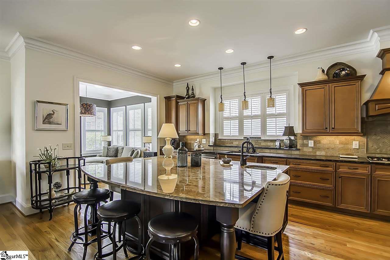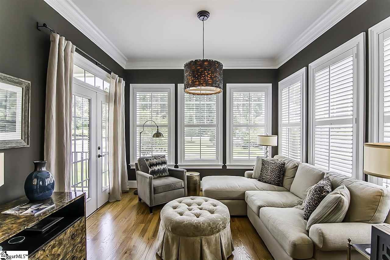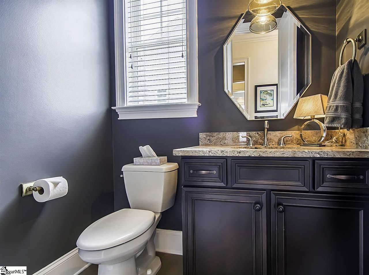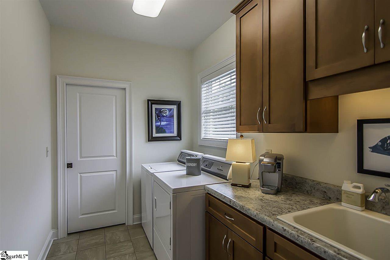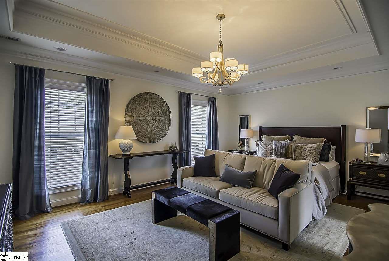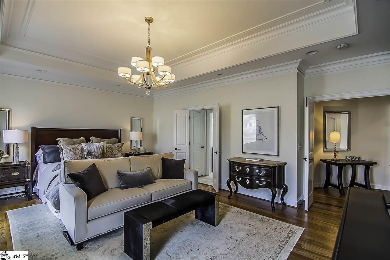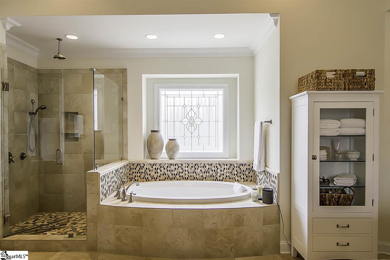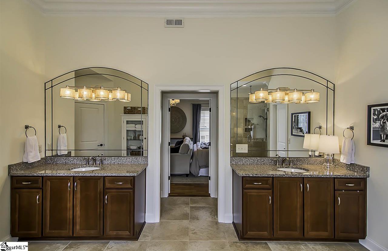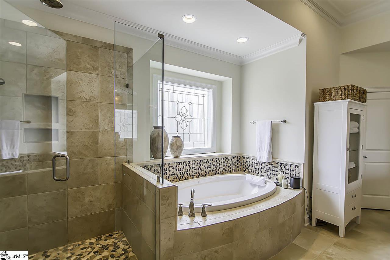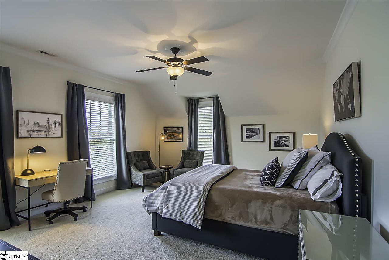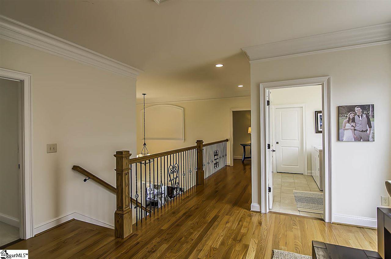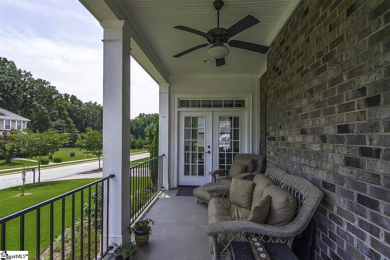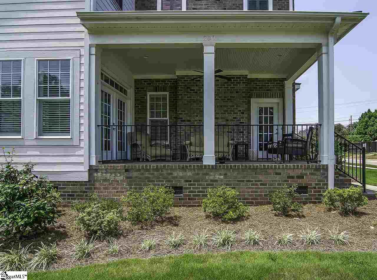200 Grandmont Court, Greer, SC 29650
- $474,000
- 4
- BD
- 3.5
- BA
- 4,029
- SqFt
- Sold Price
- $474,000
- List Price
- $485,000
- Closing Date
- Aug 30, 2018
- MLS
- 1372626
- Status
- CLOSED
- Beds
- 4
- Full-baths
- 3
- Half-baths
- 1
- Style
- Charleston
- County
- Greenville
- Neighborhood
- Charleston Walk
- Type
- Single Family Residential
- Year Built
- 2016
- Stories
- 2
Property Description
Come see this fabulous maintenance free home in the highly sought after neighborhood of Charleston Walk! This home is located close to Pelham Rd. shopping, restaurants, and I-85. Luxury living awaits you as you enter through the decorative double door entry into the 2 story foyer with its stunning marble floors. The main level of this home flows with hardwood floors. The kitchen includes custom glazed maple cabinetry with soft closing drawers, deep pot drawers, under cabinet lighting, decorative tile backsplash, stainless steel appliances with double ovens, a built-in wine cooler as well as a large walk in pantry. The family room is large for entertaining and has a gas burning fireplace. The morning room with lots of windows can also be used for a cozy breakfast room or sunroom. The second level of this gorgeous home includes the master suite and 3 additional bedrooms. The master suite has gorgeous trim and moldings, a trey ceiling, can lights, and a lovely chandelier. The master bath has dual vanities, a walk-in tile shower with a rain shower head, a deep soaking tub, and separate closets. The remaining 3 bedrooms have walk-in closets and in-suite bathrooms. This home also has an attached oversized 2 car rear entry garage. Charleston Walk offers maintenance free yards and is the perfect place for your family. Don't miss out on this lovely home. It won't be on the market long!!!
Additional Information
- Acres
- 0.28
- Amenities
- Common Areas, Street Lights, Sidewalks, Lawn Maintenance, Landscape Maintenance
- Appliances
- Gas Cooktop, Dishwasher, Disposal, Microwave, Self Cleaning Oven, Oven, Wine Cooler, Double Oven, Electric Water Heater
- Basement
- None
- Elementary School
- Brushy Creek
- Exterior
- Brick Veneer, Hardboard Siding
- Fireplace
- Yes
- Foundation
- Crawl Space
- Heating
- Forced Air, Multi-Units, Natural Gas
- High School
- Riverside
- Interior Features
- 2 Story Foyer, High Ceilings, Ceiling Fan(s), Ceiling Cathedral/Vaulted, Ceiling Smooth, Tray Ceiling(s), Central Vacuum, Granite Counters, Open Floorplan, Walk-In Closet(s)
- Lot Description
- 1/2 Acre or Less, Corner Lot, Sidewalk, Sprklr In Grnd-Full Yard
- Lot Dimensions
- .28
- Master Bedroom Features
- Walk-In Closet(s)
- Middle School
- Northwood
- Region
- 022
- Roof
- Architectural
- Sewer
- Public Sewer
- Stories
- 2
- Style
- Charleston
- Subdivision
- Charleston Walk
- Taxes
- $2,721
- Water
- Public, Greenville
- Year Built
- 2016
Mortgage Calculator
Listing courtesy of Keller Williams Greenville Cen. Selling Office: Wilson Associates.
The Listings data contained on this website comes from various participants of The Multiple Listing Service of Greenville, SC, Inc. Internet Data Exchange. IDX information is provided exclusively for consumers' personal, non-commercial use and may not be used for any purpose other than to identify prospective properties consumers may be interested in purchasing. The properties displayed may not be all the properties available. All information provided is deemed reliable but is not guaranteed. © 2024 Greater Greenville Association of REALTORS®. All Rights Reserved. Last Updated
