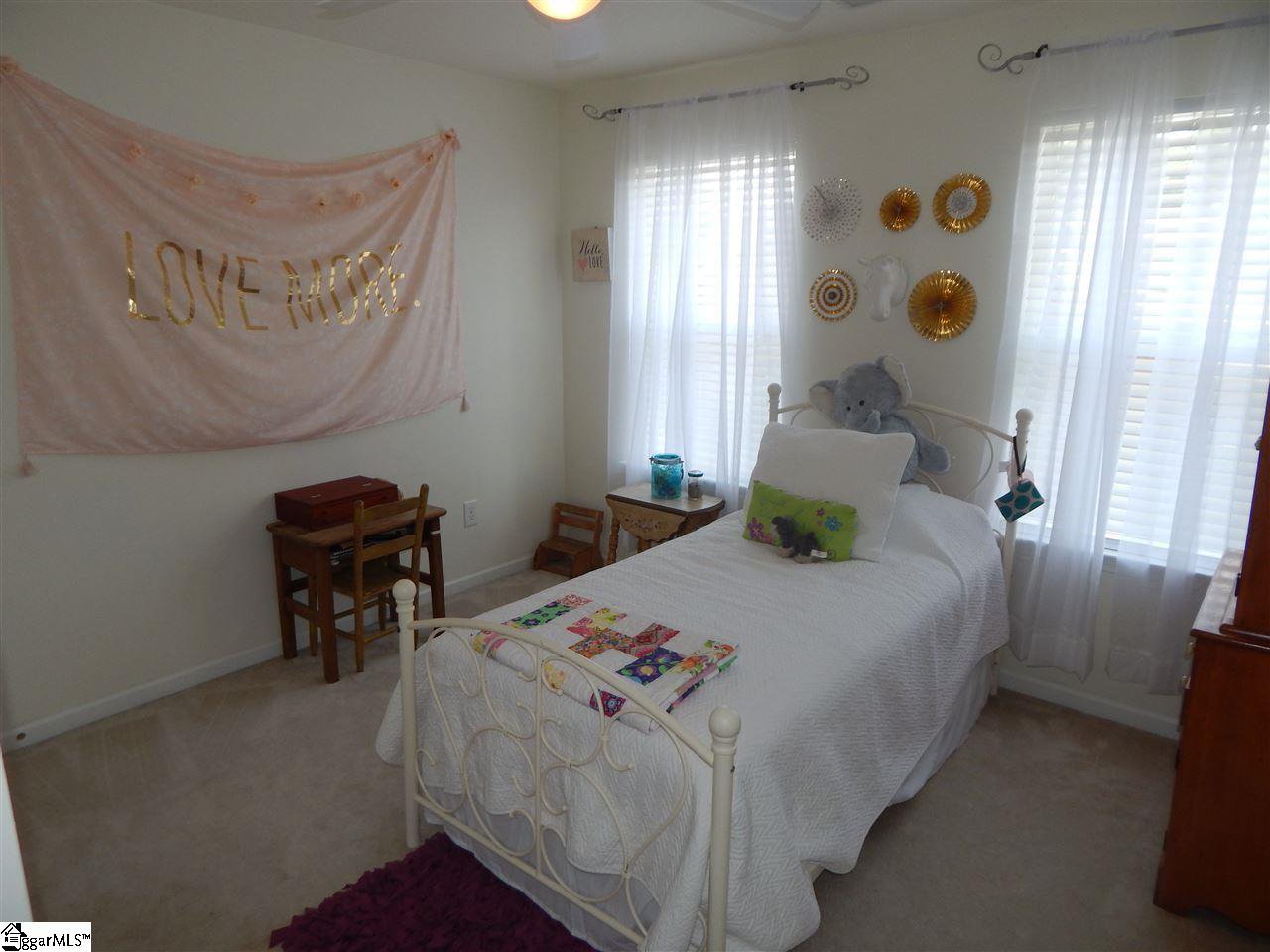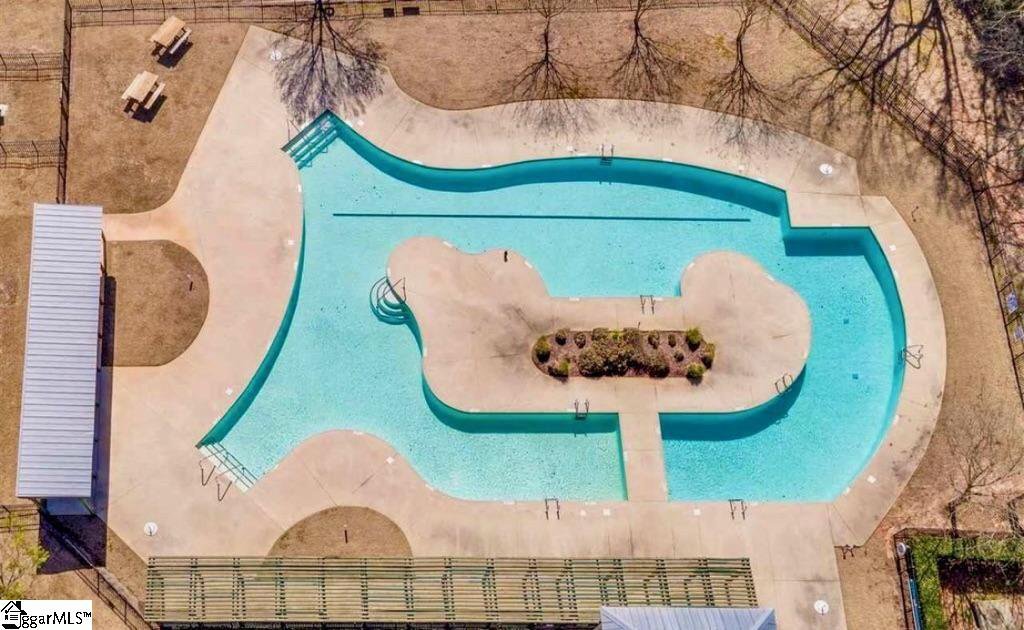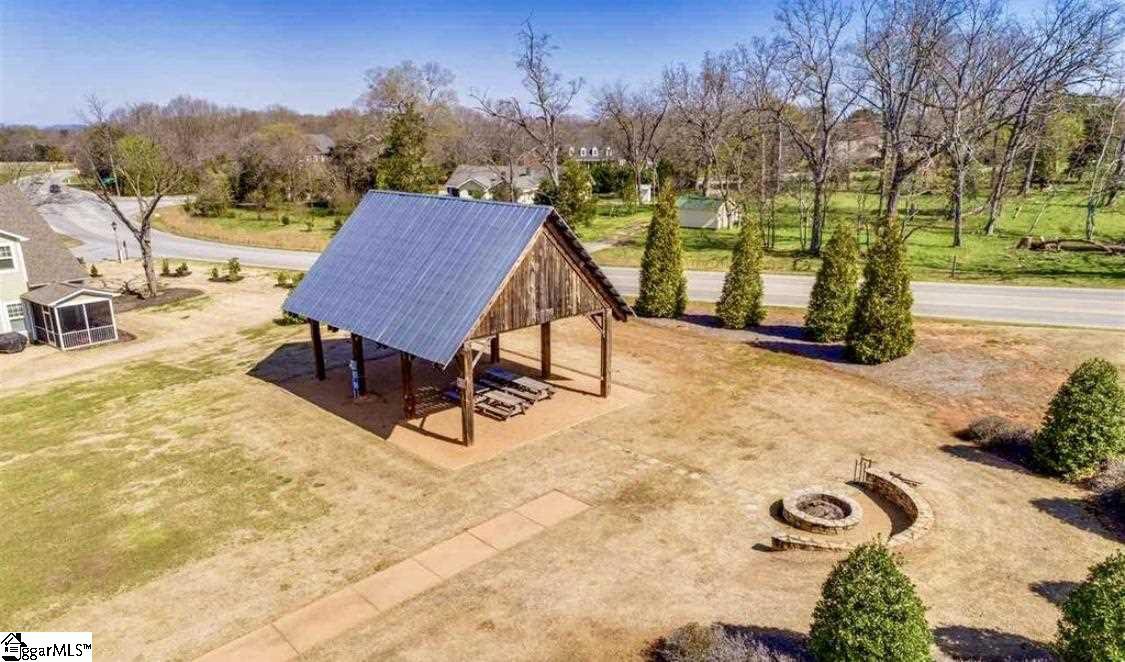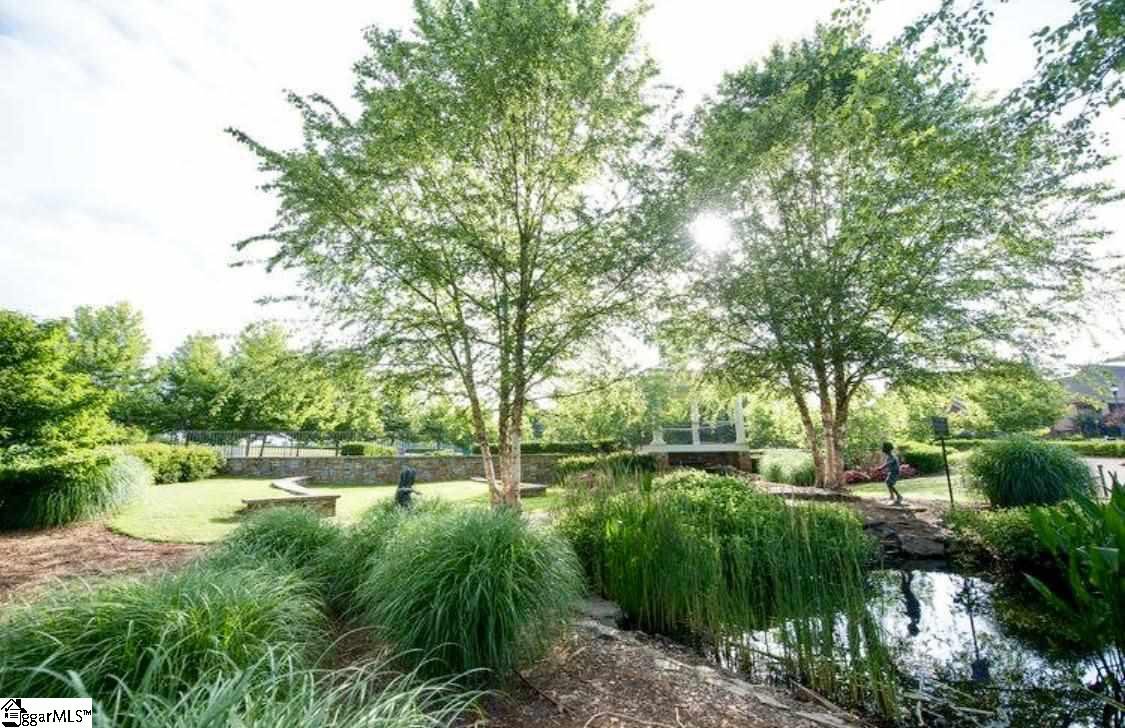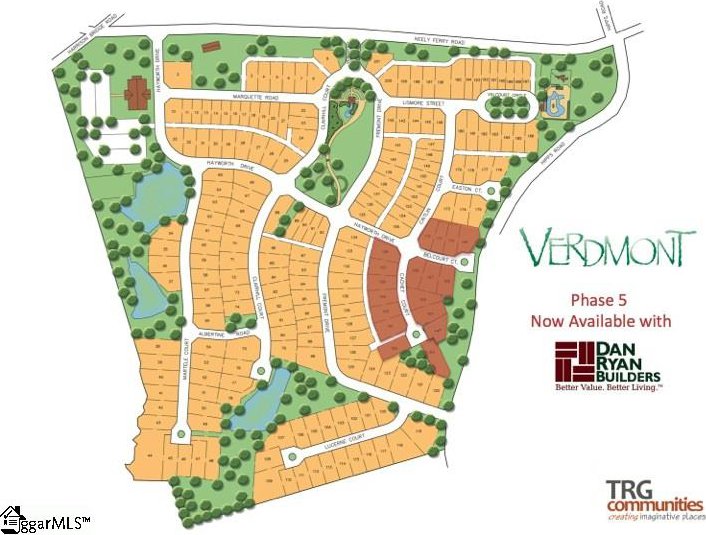4 Marquette Road, Simpsonville, SC 29680
- $202,000
- 3
- BD
- 2.5
- BA
- 1,888
- SqFt
- Sold Price
- $202,000
- List Price
- $209,500
- Closing Date
- Oct 17, 2018
- MLS
- 1372210
- Status
- CLOSED
- Beds
- 3
- Full-baths
- 2
- Half-baths
- 1
- Style
- Traditional, Charleston
- County
- Greenville
- Neighborhood
- Verdmont
- Type
- Single Family Residential
- Year Built
- 2005
- Stories
- 2
Property Description
PRICED TO SELL! This is a great price for a home in Verdmont, a community with all the amenities, common areas, green spaces you'd want! Charleston row style with alley behind that has double parking pad. The welcoming front porch is 24' wide! Inside there are gorgeous NEW FLOORS (luxury Coretec vinyl) and a floor plan that boasts both a formal dining room, living room (or office) PLUS a great room! The kitchen cabinets have been painted and most all the rooms in this home have been painted. The stainless appliances (GAS RANGE!!!) are very nice AND ALL CONVEY - EVEN THE FRIDGE, WASHER AND DRYER. Off the breakfast area/ great room is the door to the back BRAND NEW 34x10 WRAP AROUND DECK. Upstairs there are 3 bedrooms including the EXTRA LARGE master suite. The master bath has separate garden tub and nice sized shower. The part that will really WOW you is the HUGE MASTER WALK IN CLOSET WITH HARDWOOD FLOORING. This home is well maintained, has designer colors, and shows wonderfully. Verdmont has fun, active social calendar! HOA will approve a garage similar to others if buyer chooses to add one. Home currently has a double paved parking pad/ garage pad.
Additional Information
- Acres
- 0.10
- Amenities
- Common Areas, Street Lights, Playground, Pool, Sidewalks
- Appliances
- Dishwasher, Disposal, Dryer, Free-Standing Gas Range, Refrigerator, Washer, Microwave, Gas Water Heater
- Basement
- None
- Elementary School
- Fork Shoals
- Exterior
- Hardboard Siding
- Fireplace
- Yes
- Foundation
- Slab
- Heating
- Natural Gas
- High School
- Woodmont
- Interior Features
- Ceiling Fan(s), Ceiling Smooth, Countertops-Solid Surface, Tub Garden, Walk-In Closet(s)
- Lot Description
- 1/2 Acre or Less, Sidewalk, Sprklr In Grnd-Full Yard
- Lot Dimensions
- 105 x 41
- Master Bedroom Features
- Walk-In Closet(s)
- Middle School
- Woodmont
- Region
- 041
- Roof
- Architectural
- Sewer
- Public Sewer
- Stories
- 2
- Style
- Traditional, Charleston
- Subdivision
- Verdmont
- Taxes
- $1,278
- Water
- Public
- Year Built
- 2005
Mortgage Calculator
Listing courtesy of RE/MAX RESULTS. Selling Office: Exit Realty Unlimited, LLC.
The Listings data contained on this website comes from various participants of The Multiple Listing Service of Greenville, SC, Inc. Internet Data Exchange. IDX information is provided exclusively for consumers' personal, non-commercial use and may not be used for any purpose other than to identify prospective properties consumers may be interested in purchasing. The properties displayed may not be all the properties available. All information provided is deemed reliable but is not guaranteed. © 2024 Greater Greenville Association of REALTORS®. All Rights Reserved. Last Updated


















