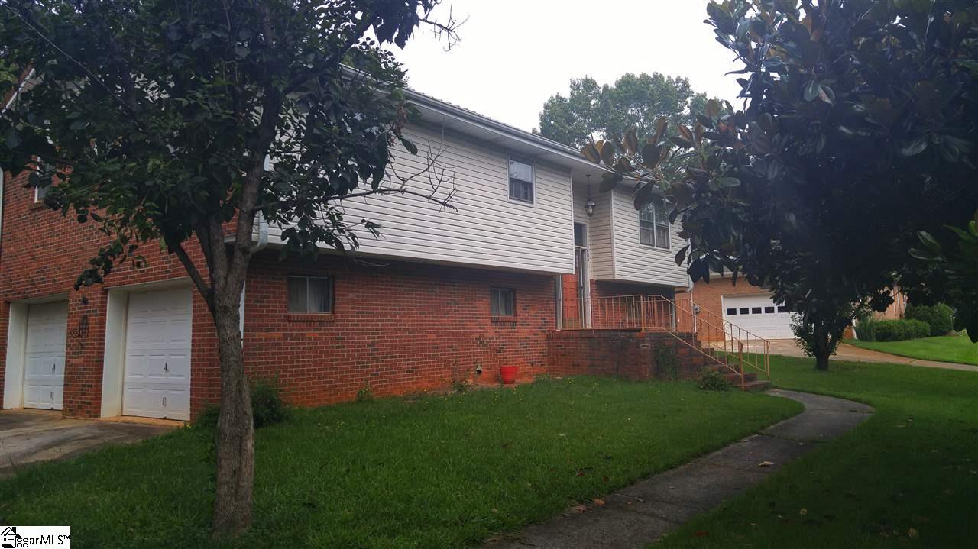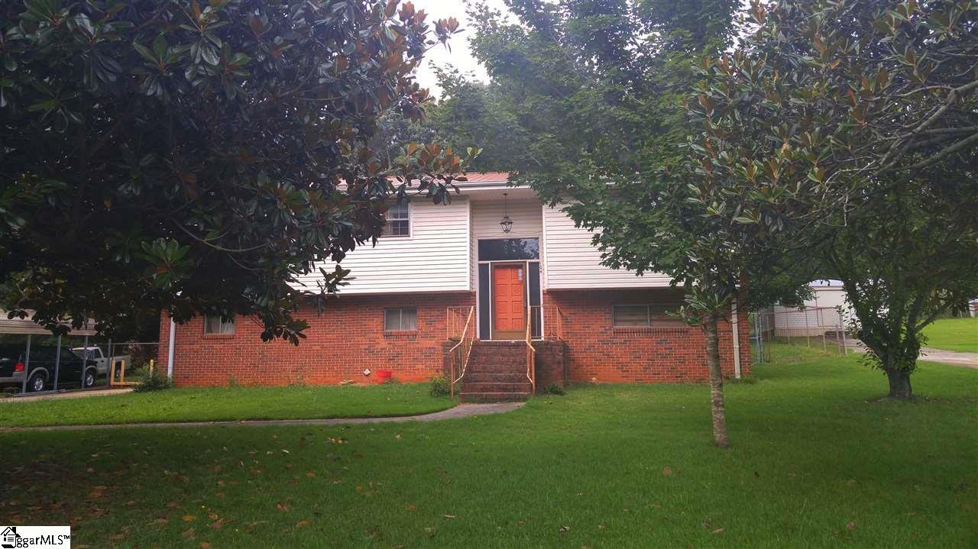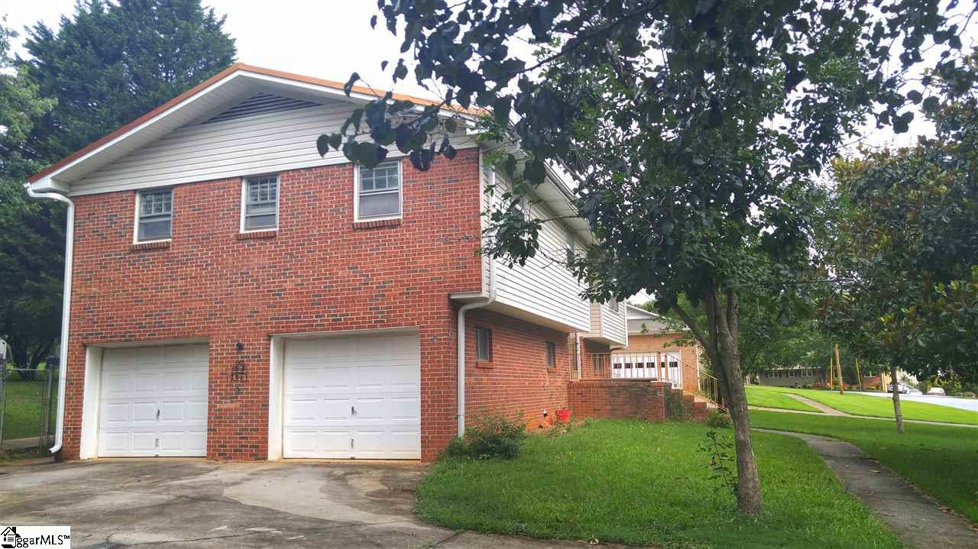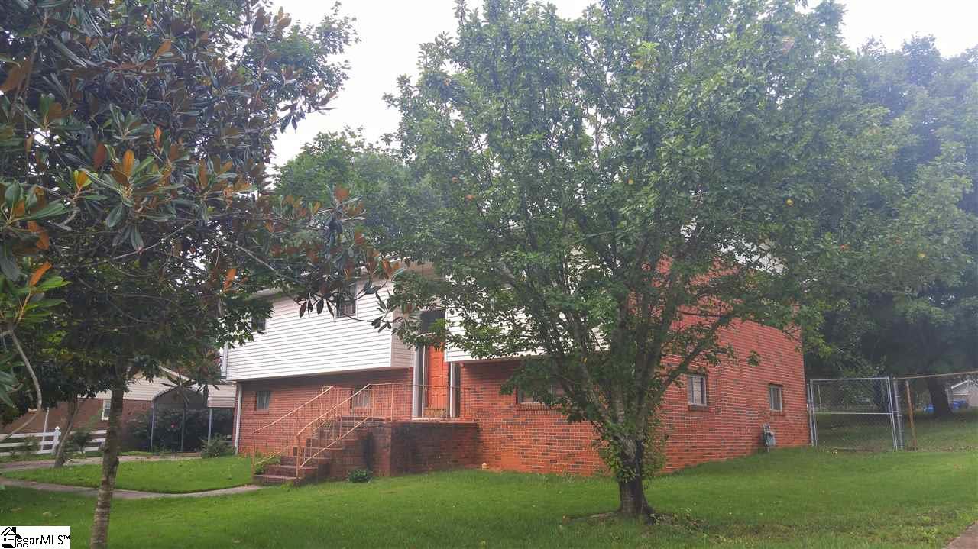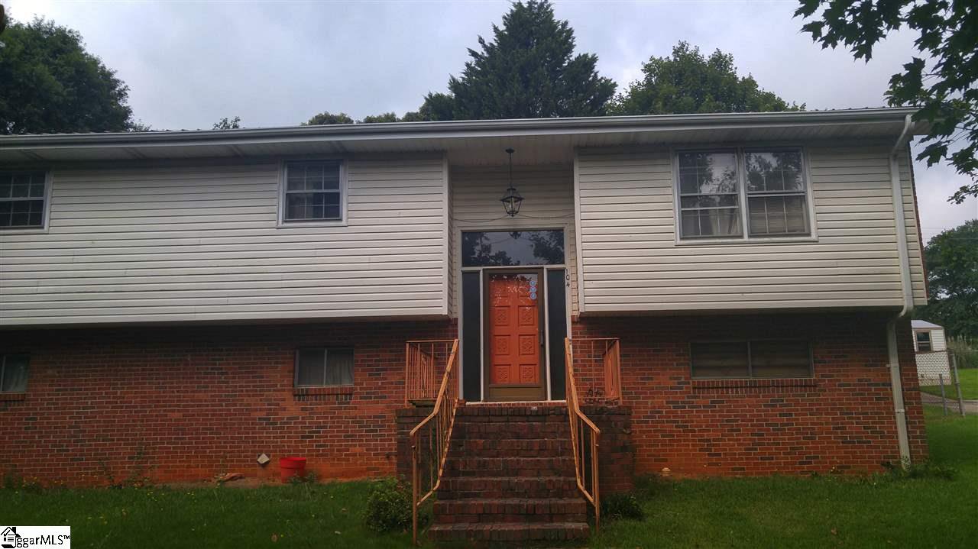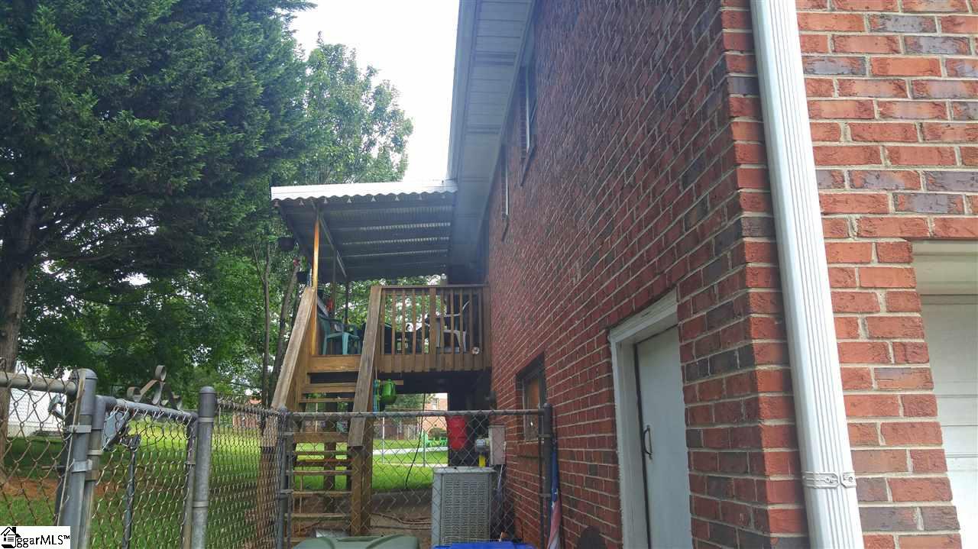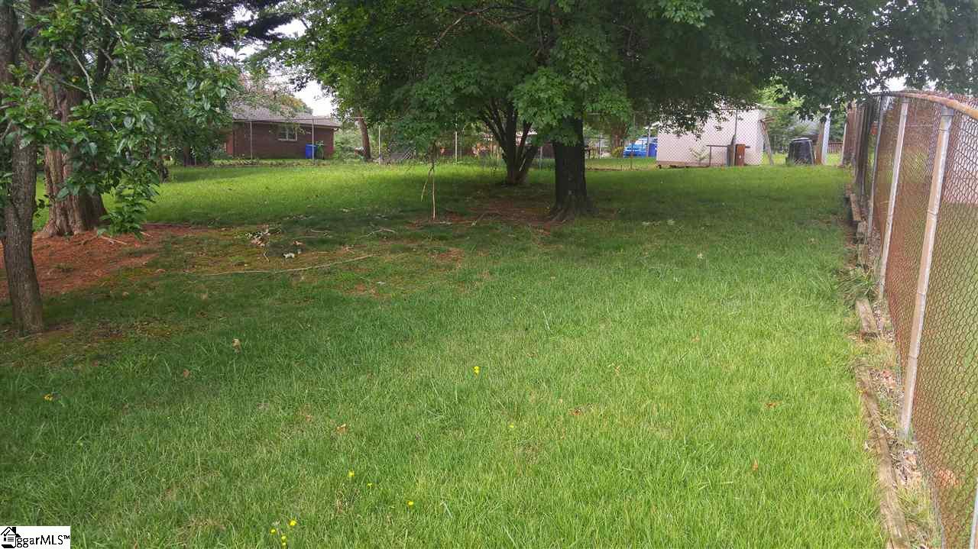104 Basswood Drive, Mauldin, SC 29662
- $128,000
- 3
- BD
- 3
- BA
- 2,736
- SqFt
- Sold Price
- $128,000
- List Price
- $124,500
- Closing Date
- Aug 02, 2018
- MLS
- 1372082
- Status
- CLOSED
- Beds
- 3
- Full-baths
- 3
- County
- Greenville
- Neighborhood
- Hillsborough
- Type
- Single Family Residential
Property Description
This home is part of an estate and has just been approved for sale by probate. On the positive side, structurally the home seems to be in good condition. A new metal roof was put on about 3 years ago. The exterior of this brick and vinyl home is in good condition and the yard has been nicely kept. The homes in the surrounding area are also nice and well kept. All of the main living space, including all 3 bedrooms, are on the upper level of this split level home. Downstairs is a large den that would make a great man (or woman) cave or rec room. On the other hand, the home will need new flooring throughout and a thorough cleaning. New paint will likely be required as well. The kitchen ceiling will need painting to cover the soot from a stove grease fire, but there was no structural damage. The stove was not replaced after the fire, so a new stove will be needed. Most of the family lives elsewhere so the home has not been cleared of furniture and clutter. If you can look past the mess you will see the great potential for this very large home. This would be a good home for an investor or for someone who is willing to put in some sweat equity. The home is priced well under what a home of this size would sell for in this area. Home is being sold As-Is. (The family will have the home cleaned out before closing. The HVAC and water heater were working when the utilities were turned off.)
Additional Information
- Acres
- 0.35
- Amenities
- None
- Appliances
- Dishwasher, Gas Water Heater
- Basement
- None
- Elementary School
- Bethel
- Exterior
- Brick Veneer, Vinyl Siding
- Fireplace
- Yes
- Foundation
- Slab
- Heating
- Natural Gas
- High School
- Mauldin
- Interior Features
- Bookcases, Ceiling Blown, Laminate Counters, Pantry
- Lot Description
- 1/2 Acre or Less, Few Trees
- Lot Dimensions
- 110 x 139 x 108 x 139
- Master Bedroom Features
- Walk-In Closet(s)
- Middle School
- Mauldin
- Region
- 030
- Roof
- Metal
- Sewer
- Public Sewer
- Subdivision
- Hillsborough
- Taxes
- $2,805
- Water
- Public
Mortgage Calculator
Listing courtesy of Joy Real Estate. Selling Office: Joy Real Estate.
The Listings data contained on this website comes from various participants of The Multiple Listing Service of Greenville, SC, Inc. Internet Data Exchange. IDX information is provided exclusively for consumers' personal, non-commercial use and may not be used for any purpose other than to identify prospective properties consumers may be interested in purchasing. The properties displayed may not be all the properties available. All information provided is deemed reliable but is not guaranteed. © 2024 Greater Greenville Association of REALTORS®. All Rights Reserved. Last Updated
