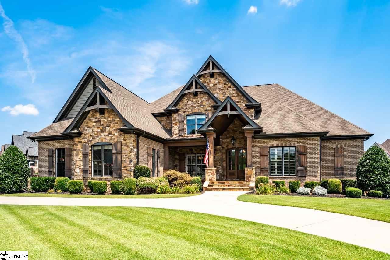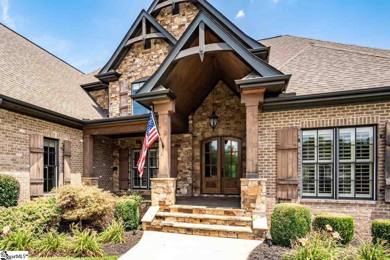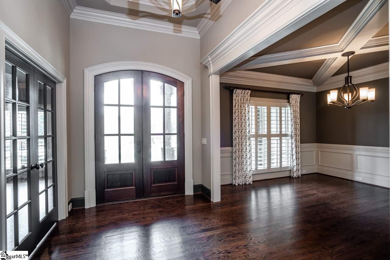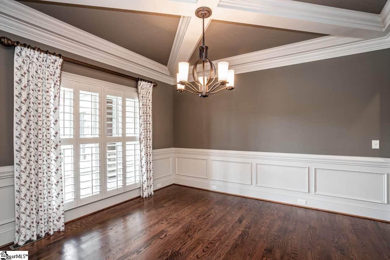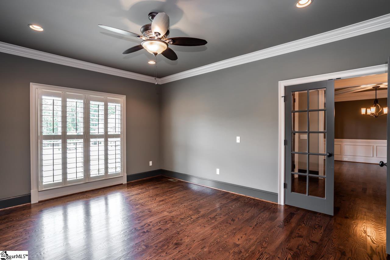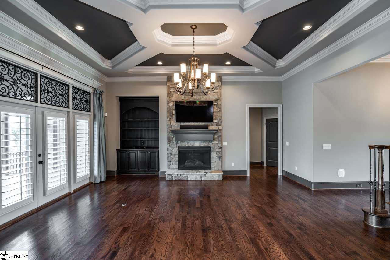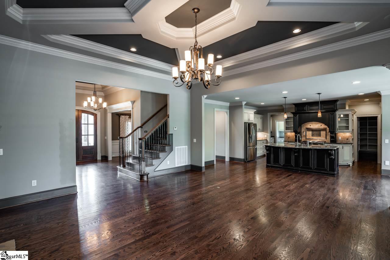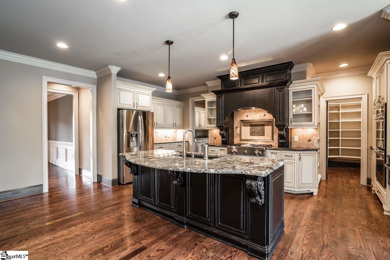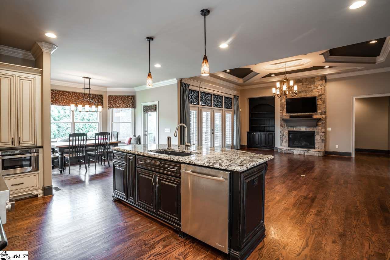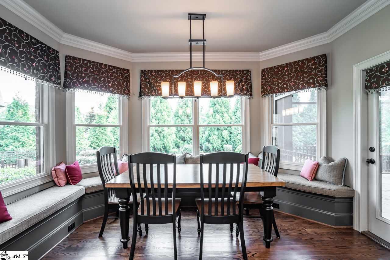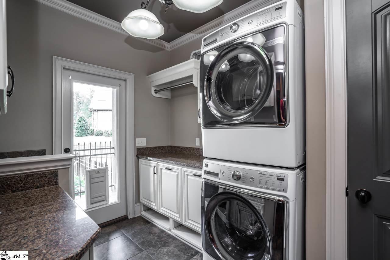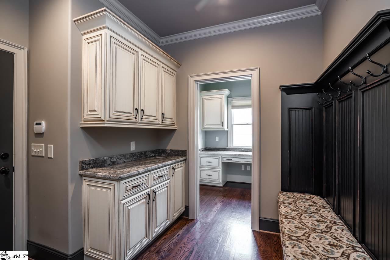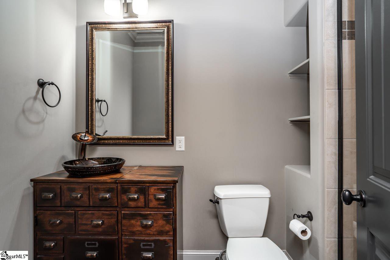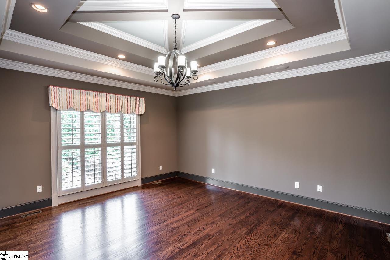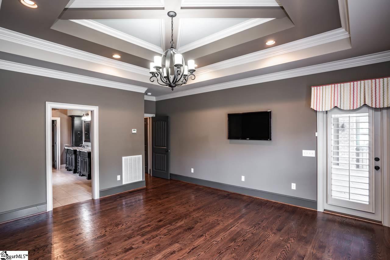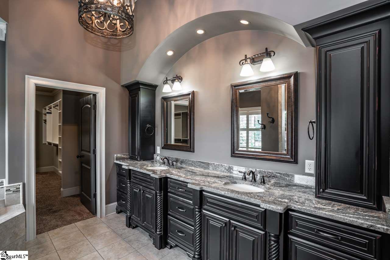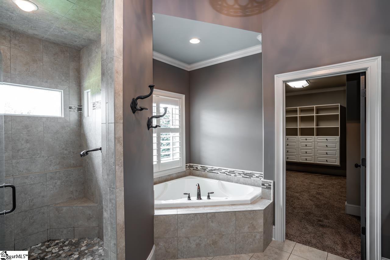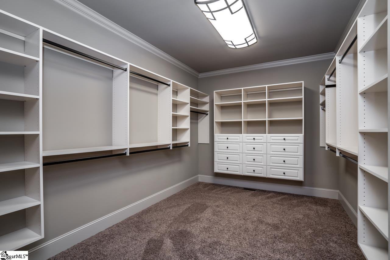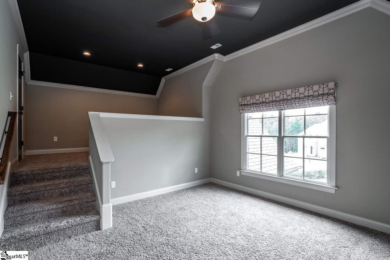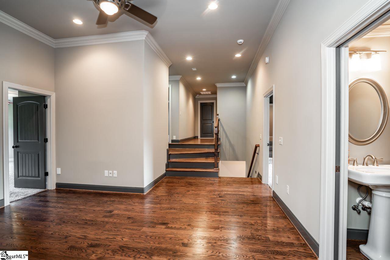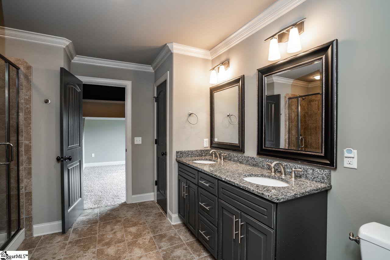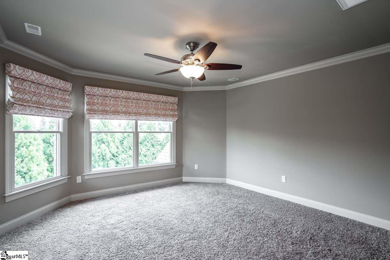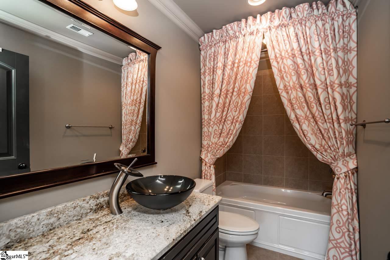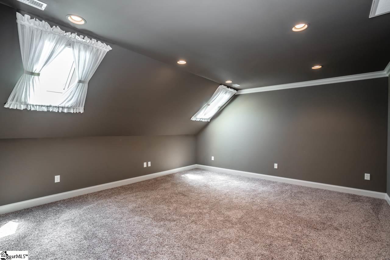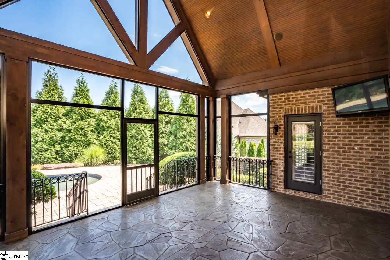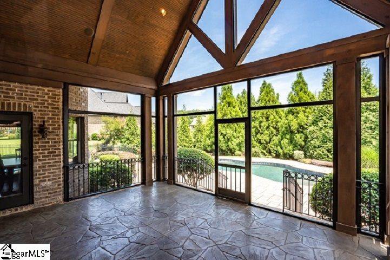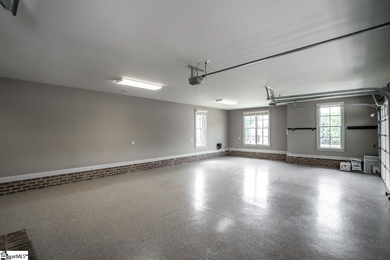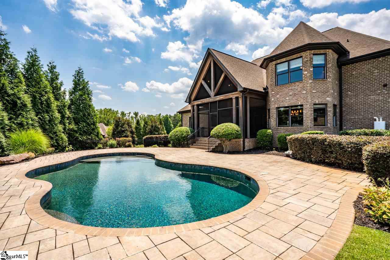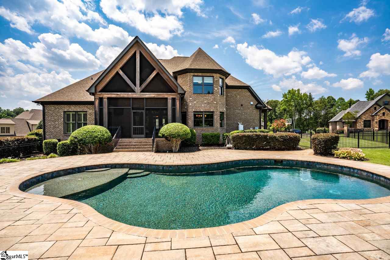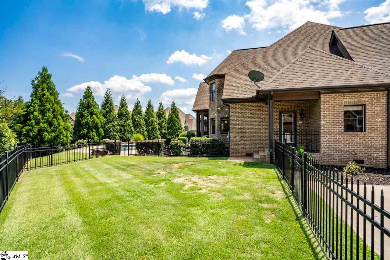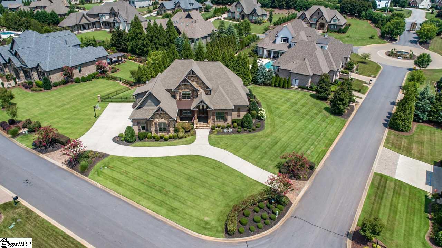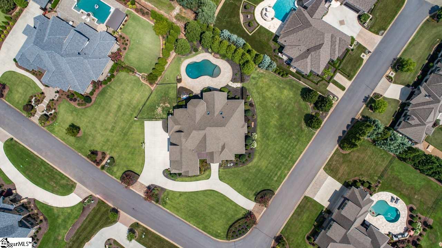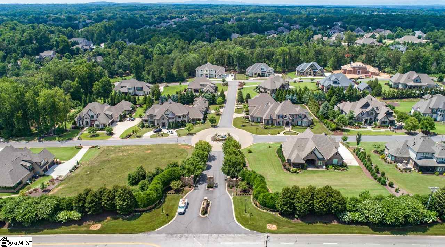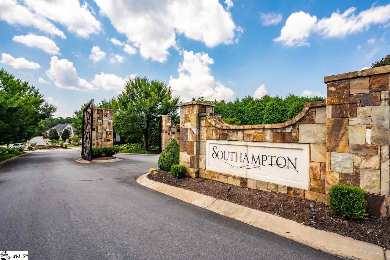504 Parkview Drive, Simpsonville, SC 29681
- $885,000
- 5
- BD
- 4.5
- BA
- 4,442
- SqFt
- Sold Price
- $885,000
- List Price
- $949,900
- Closing Date
- Oct 05, 2018
- MLS
- 1372008
- Status
- CLOSED
- Beds
- 5
- Full-baths
- 4
- Half-baths
- 1
- Style
- Traditional, European
- County
- Greenville
- Neighborhood
- Southampton
- Type
- Single Family Residential
- Year Built
- 2011
- Stories
- 2
Property Description
Situated in the luxurious gated community of Southampton, this custom-built home by Stoneledge Properties has quality at every turn. Whether you have a large family or love to entertain – this house has room for everyone! From the moment you walk through the double front door you will notice the home’s beauty and attention to detail. Including several windows overlooking the home’s vaulted screened in porch that has richly stained wood trim looking out to the resort-style inground saltwater pool. Beautiful hardwoods flow throughout the main floor. There is a front office or guest suite with a nearby full bathroom with tiled shower. The den has a beautiful, unique ceiling, built in cabinetry with bookshelves and a stone-faced gas log fireplace. The master bedroom suite features a double tray ceiling and a spa like bathroom – including a large vanity, jetted tub, and tiled shower with double heads, and a spacious walk-in closet. The kitchen is a chef’s dream, sliding utensil and spice racks, Rev-A-Shelf cabinet organizers, baker's racks, deep drawers ideal for pots & pans, an appliance & coffee station to house your smaller appliances as well as a large walk-in pantry. Under counter lighting, soft close drawers, a custom recessed bookshelf ideal for your favorite cookbooks or house décor. Around the corner from the kitchen, you'll be impressed by the operational center of the home showcasing a mud bench for books, shoes and bags, a back office with filing cabinets and a working desk, as well as, another area with the builder's signature drop zone for your mail and a docking station. The home's laundry room is perfect for two and four-legged residents. There's a pull out shelf for dog bowls, a dog shower (or easily converted into a sink), a pull-out cubby for either dog food or laundry hampers as well as a laundry shoot and pull-out ironing board. The family & friends entrance off the side of the home provides ease and access to the home's fenced dog run or children's play area separate from the salt-water gunite pool which is fully fenced, beautifully landscaped and private. The upstairs has a den or teen suite with a storage closet, another docking station, a half bathroom, laundry shoot and a small refrigerator nook. Three upstairs bedrooms include, one with its own private bathroom and two sharing a large bathroom. Each room provides its own unique design element and personality. Plus, there is a media/bonus room that could be used as 4th bedroom upstairs. Not to forget, the upstairs has an enormous walk in attic. Three-car garage with enough space for an extra freezer or refrigerator and all of your pool supplies, and a utility sink. Southampton is conveniently located near Five Forks Simpsonville, is an easy drive to the GSP Airport and is zoned for award winning schools.
Additional Information
- Acres
- 0.61
- Amenities
- Gated, Street Lights
- Appliances
- Gas Cooktop, Dishwasher, Disposal, Dryer, Oven, Refrigerator, Washer, Electric Oven, Double Oven, Microwave, Tankless Water Heater
- Basement
- None
- Elementary School
- Bells Crossing
- Exterior
- Brick Veneer, Stone
- Fireplace
- Yes
- Foundation
- Crawl Space
- Heating
- Forced Air, Natural Gas
- High School
- J. L. Mann
- Interior Features
- Bookcases, High Ceilings, Ceiling Cathedral/Vaulted, Ceiling Smooth, Tray Ceiling(s), Granite Counters, Open Floorplan, Walk-In Closet(s), Pantry
- Lot Description
- 1/2 - Acre, Corner Lot, Sloped, Sprklr In Grnd-Full Yard
- Lot Dimensions
- 101 x 174 x 160 x 148 x 36IR
- Middle School
- Beck
- Region
- 031
- Roof
- Architectural
- Sewer
- Septic Tank
- Stories
- 2
- Style
- Traditional, European
- Subdivision
- Southampton
- Taxes
- $4,688
- Water
- Public, Gville
- Year Built
- 2011
Mortgage Calculator
Listing courtesy of Coldwell Banker Caine Spartanburg. Selling Office: Only Way Realty Greenville.
The Listings data contained on this website comes from various participants of The Multiple Listing Service of Greenville, SC, Inc. Internet Data Exchange. IDX information is provided exclusively for consumers' personal, non-commercial use and may not be used for any purpose other than to identify prospective properties consumers may be interested in purchasing. The properties displayed may not be all the properties available. All information provided is deemed reliable but is not guaranteed. © 2024 Greater Greenville Association of REALTORS®. All Rights Reserved. Last Updated
