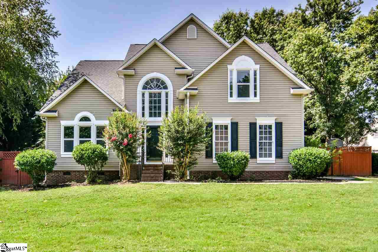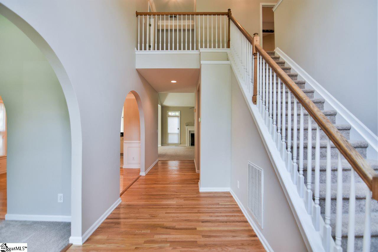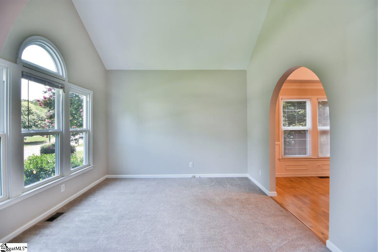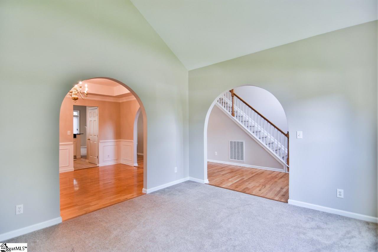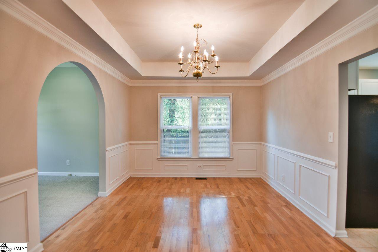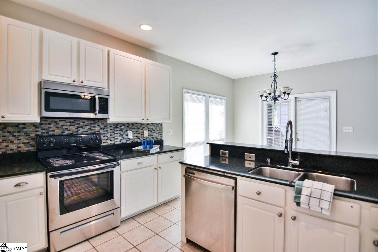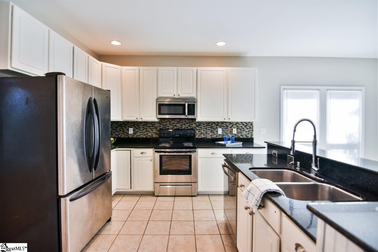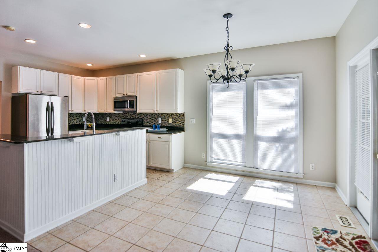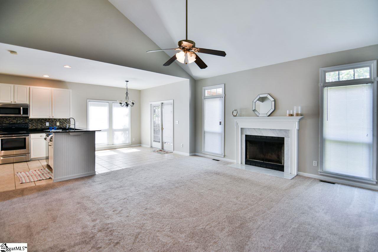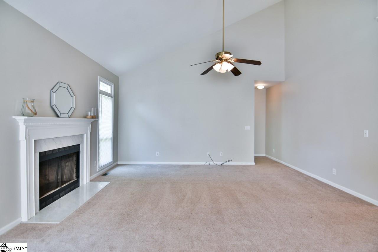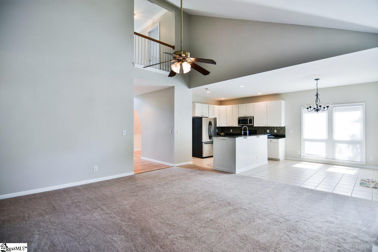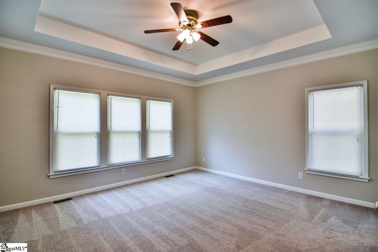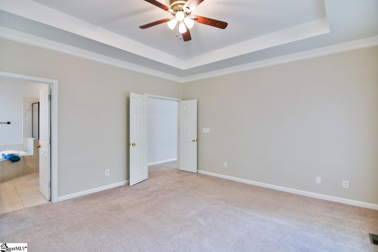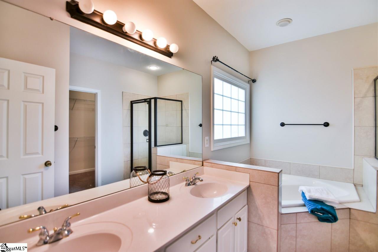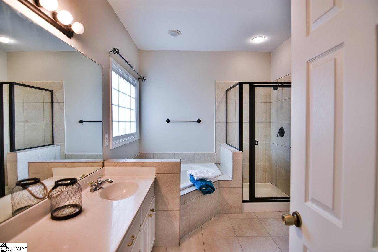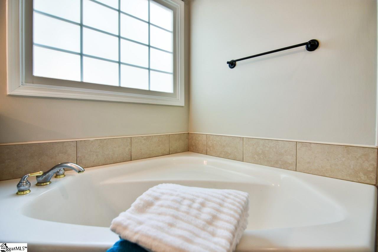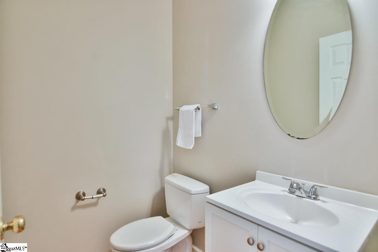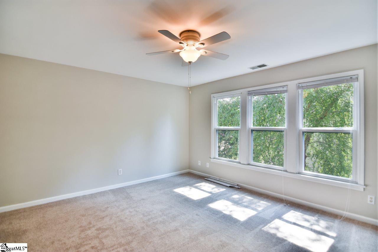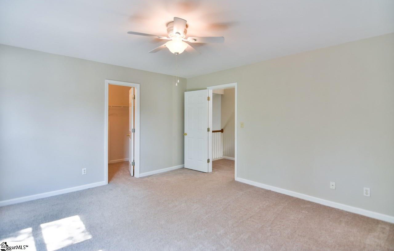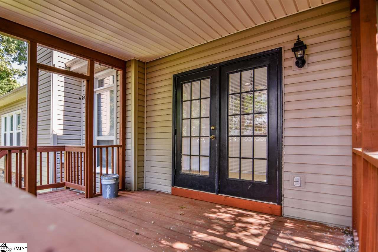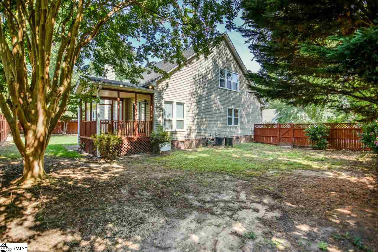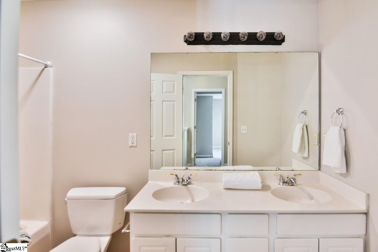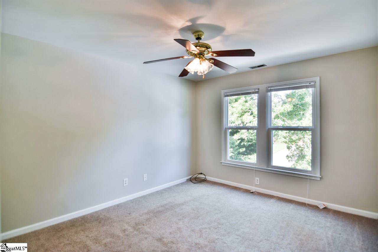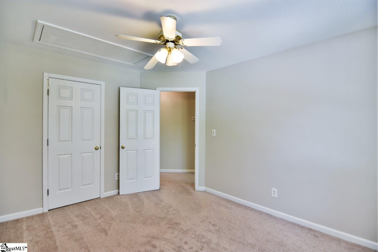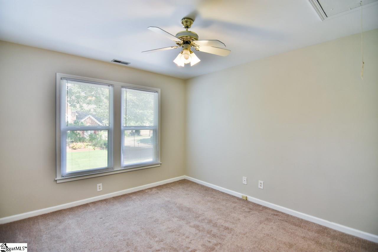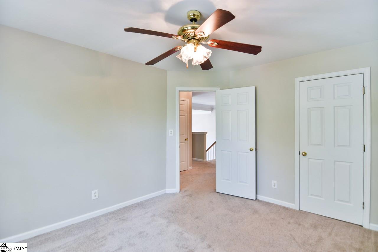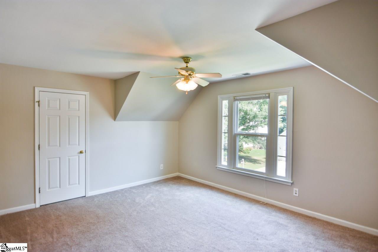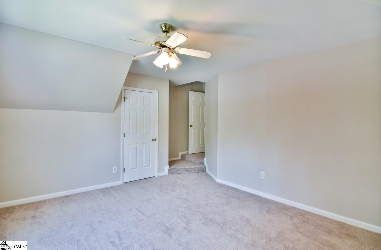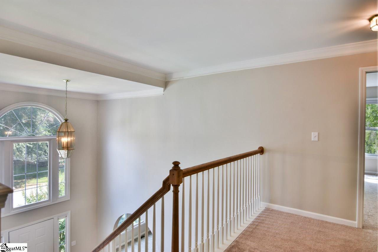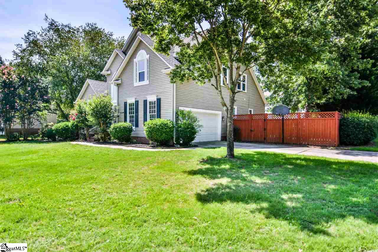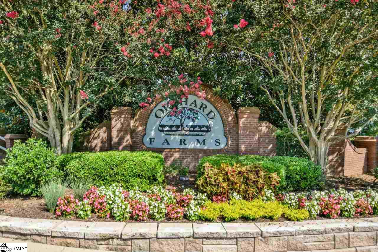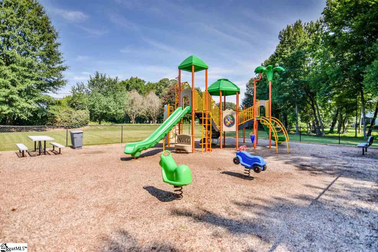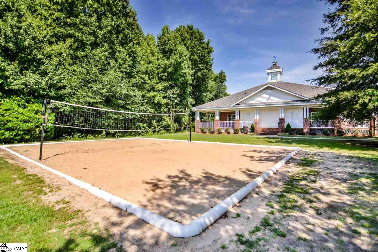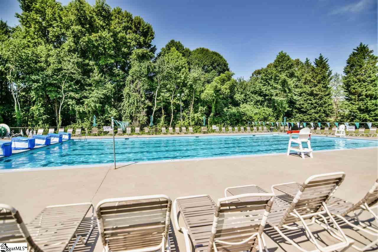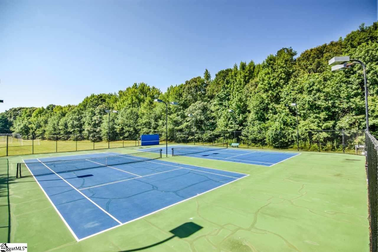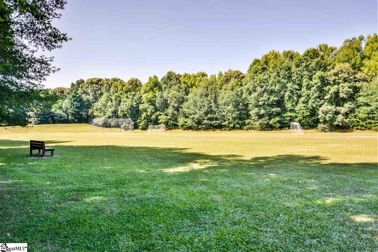304 Fortuna Drive, Simpsonville, SC 29681
- $231,000
- 5
- BD
- 2.5
- BA
- 2,850
- SqFt
- Sold Price
- $231,000
- List Price
- $254,900
- Closing Date
- Nov 02, 2018
- MLS
- 1371902
- Status
- CLOSED
- Beds
- 5
- Full-baths
- 2
- Half-baths
- 1
- Style
- Traditional
- County
- Greenville
- Neighborhood
- Orchard Farms
- Type
- Single Family Residential
- Year Built
- 1997
- Stories
- 2
Property Description
Welcome to Orchard Farms! This spacious open floor plan features 4 or 5 Bedrooms with owners suite on the main and 2.5 baths. Newly refinished hardwoods greet you through the two story foyer and showcase a formal living room and dining room. The bright and airy kitchen is open to the formal dining, breakfast room and vaulted great room. The kitchen features stainless steel appliances including a brand new range, polished granite and a serving bar. The great room is spacious with fireplace and vaulted ceiling. The owners suite is located on the main with trey ceiling, roomy bathroom with his and her vanities, separate soaking tub and shower and expansive walk-in closet. Upstairs you'll find 3 (plus a bonus) or 4 additional spacious bedrooms and bath. Outside you'll enjoy a level fenced yard, covered porch that could easily be screened as well as an expansive front yard. You’ll love the fresh neutral paint in the rich Agreeable Gray and new energy efficient windows as well as newer carpet!! Located in highly sought after Orchard Farms and the award winning schools of Oakview, Beck and Mann school district, these amenities can't be beat with swim, tennis, clubhouse, athletic fields!
Additional Information
- Amenities
- Clubhouse, Common Areas, Street Lights, Playground, Pool, Sidewalks, Tennis Court(s)
- Appliances
- Dishwasher, Disposal, Electric Cooktop, Microwave, Gas Water Heater
- Basement
- None
- Elementary School
- Oakview
- Exterior
- Vinyl Siding
- Fireplace
- Yes
- Foundation
- Crawl Space
- Heating
- Forced Air, Natural Gas
- High School
- J. L. Mann
- Interior Features
- High Ceilings, Ceiling Fan(s), Ceiling Smooth, Tray Ceiling(s), Granite Counters, Open Floorplan, Tub Garden, Walk-In Closet(s), Split Floor Plan, Pantry
- Lot Description
- 1/2 Acre or Less, Corner Lot, Few Trees
- Lot Dimensions
- 38 x 86 x 101 x 112 x 72
- Master Bedroom Features
- Walk-In Closet(s)
- Middle School
- Beck
- Region
- 031
- Roof
- Composition
- Sewer
- Public Sewer
- Stories
- 2
- Style
- Traditional
- Subdivision
- Orchard Farms
- Taxes
- $4,146
- Water
- Public, Greenville
- Year Built
- 1997
Mortgage Calculator
Listing courtesy of Allen Tate - Greenville/Simp.. Selling Office: Keller Williams Greenville Cen.
The Listings data contained on this website comes from various participants of The Multiple Listing Service of Greenville, SC, Inc. Internet Data Exchange. IDX information is provided exclusively for consumers' personal, non-commercial use and may not be used for any purpose other than to identify prospective properties consumers may be interested in purchasing. The properties displayed may not be all the properties available. All information provided is deemed reliable but is not guaranteed. © 2024 Greater Greenville Association of REALTORS®. All Rights Reserved. Last Updated
