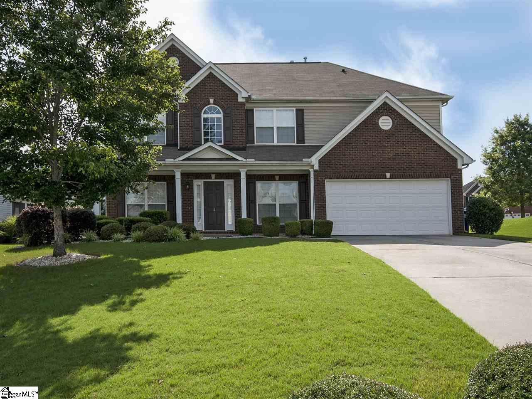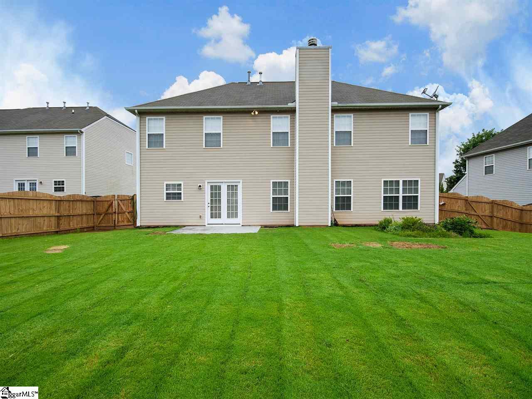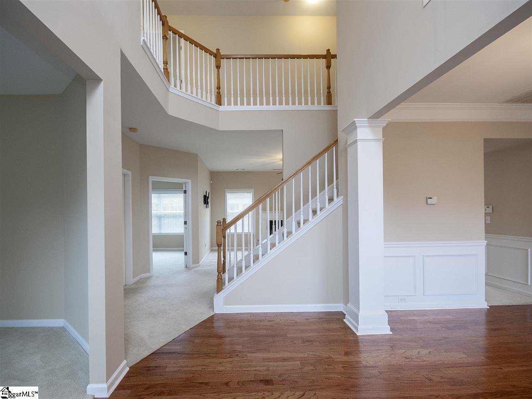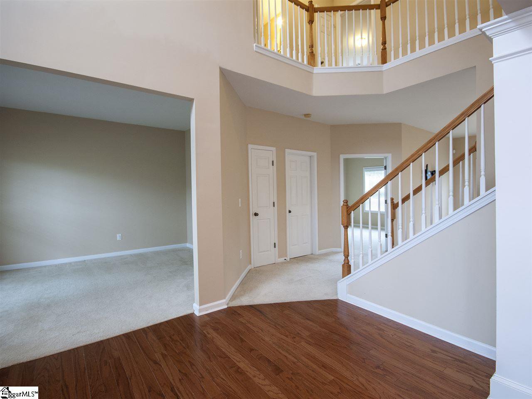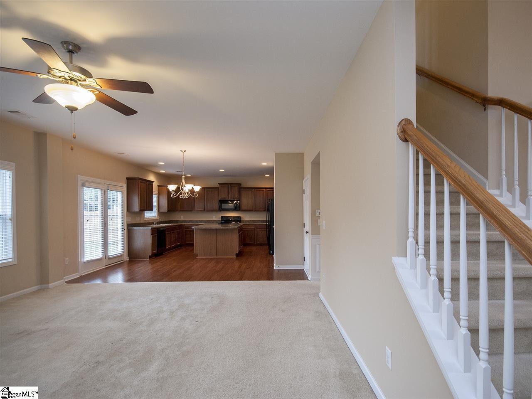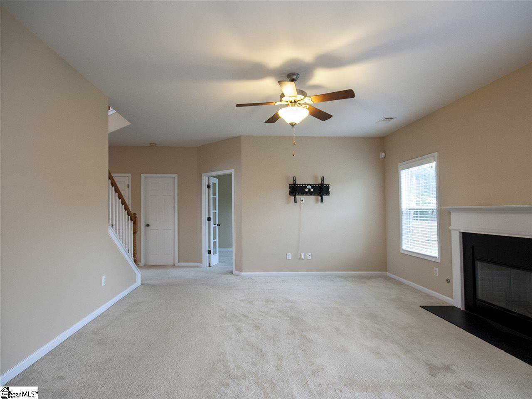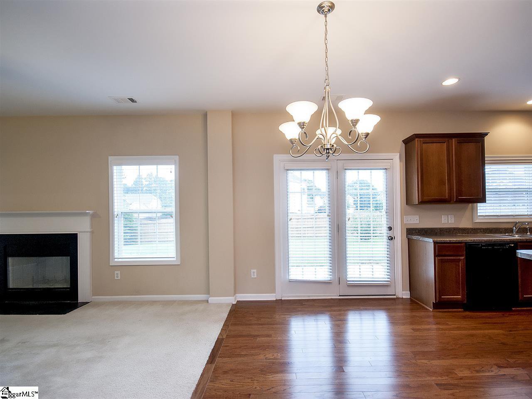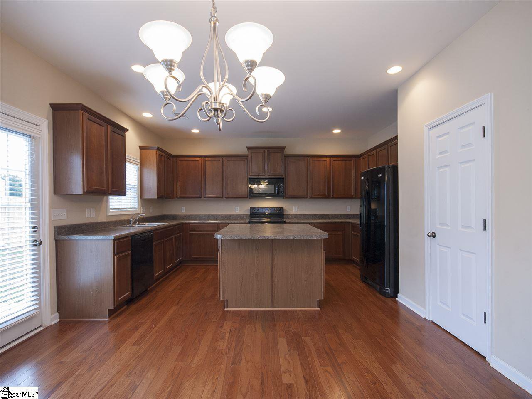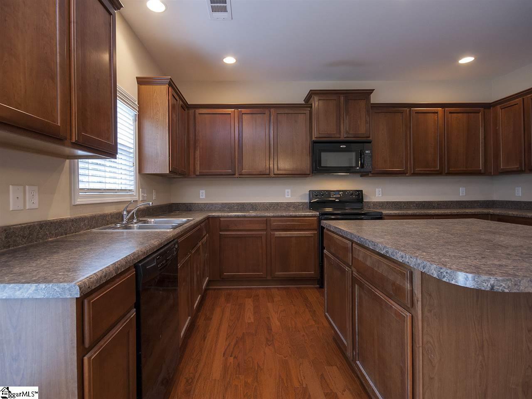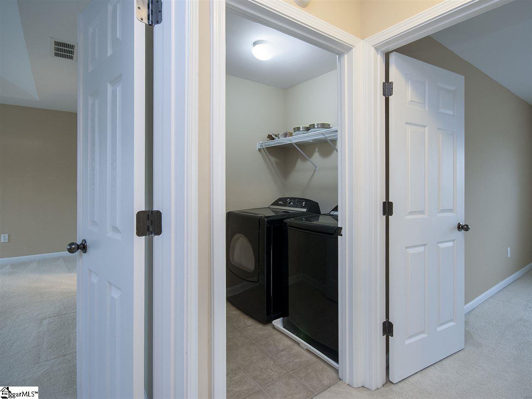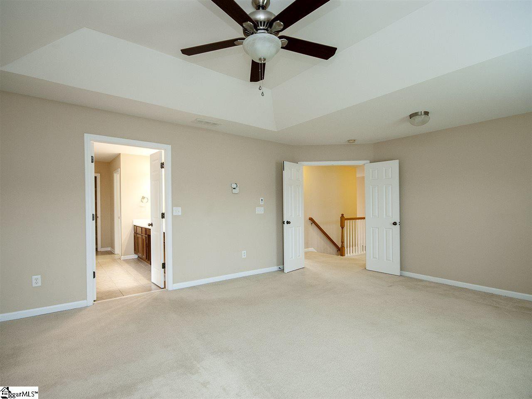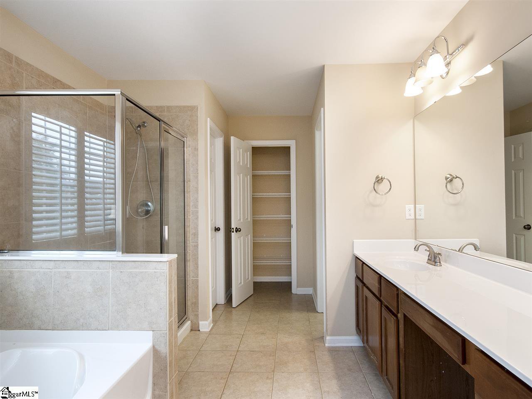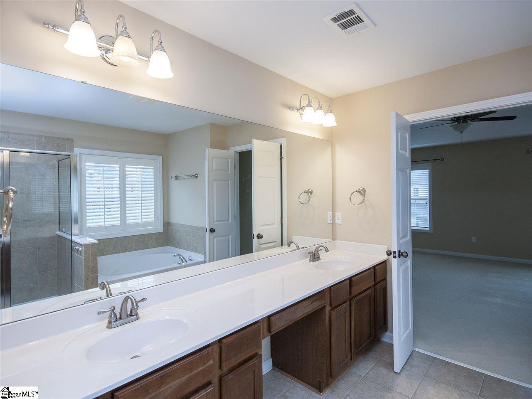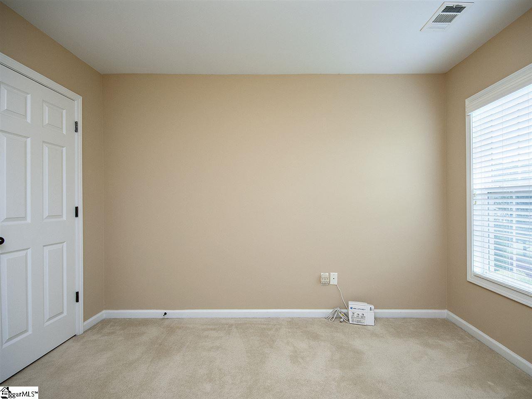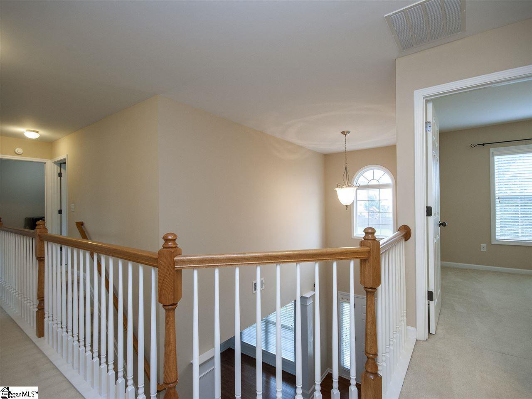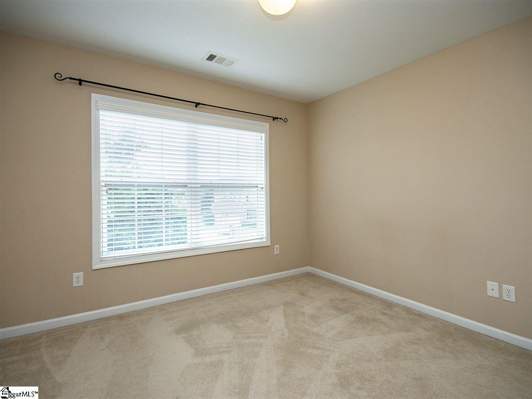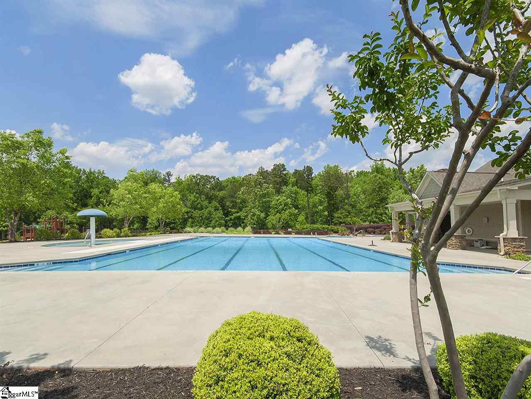4 Weycroft Court, Simpsonville, SC 29681
- $258,900
- 5
- BD
- 2.5
- BA
- 2,793
- SqFt
- Sold Price
- $258,900
- List Price
- $258,900
- Closing Date
- Aug 17, 2018
- MLS
- 1371861
- Status
- CLOSED
- Beds
- 5
- Full-baths
- 2
- Half-baths
- 1
- Style
- Traditional
- County
- Greenville
- Neighborhood
- Creekwood
- Type
- Single Family Residential
- Stories
- 2
Property Description
Welcome home! Pristine, gracious, open, light and airy! Imagine coming home to your perfectly manicured lawn, complete with large privacy/fenced back yard. Sitting on covered front porch on your Cul-de-sac lot. Enjoying your home. Inside are beautiful hardwoods, hardwoods in the foyer and guest half bath, new in dining room and kitchen/breakfast room, all gleaming. You will love your office/study/flex room off great room with French doors for privacy.You will easily place furniture in the gracious family room, complete with fireplace. The family room opens to the breakfast area and huge open kitchen. This is perfect for conversation and easy entertaining. There is an abundance of counter space, cabinet-space and a wonderful center island with lots is storage. The window above the sink adds light and helps bring the outside in. A pantry additionally is conveniently located by the refrigerator. The appliances all stay with the house. The washer/dryer also is included in the upstairs laundry-room. Upstairs are four bedrooms and a bonus room or five Bedrooms. There are two-inch blinds throughout, the water heater was replaced in 2017, and a new back door was put on recently. Upstairs Hall Full bath has new Vanity. Beautiful house inside and out, carpets cleaned, house deep cleaning, wonderful yard, with a raised garden spot. Don’t miss this Beauty!! Fabulous amenities! They include pool house and lazy river. Enjoy your summer here!
Additional Information
- Amenities
- Common Areas, Street Lights, Recreational Path, Playground, Pool, Sidewalks
- Appliances
- Dishwasher, Disposal, Self Cleaning Oven, Refrigerator, Washer, Free-Standing Electric Range, Range, Gas Water Heater
- Basement
- None
- Elementary School
- Bryson
- Exterior
- Brick Veneer, Vinyl Siding
- Fireplace
- Yes
- Foundation
- Slab
- Heating
- Natural Gas
- High School
- Mauldin
- Interior Features
- 2 Story Foyer, High Ceilings, Ceiling Fan(s), Ceiling Smooth, Open Floorplan, Tub Garden, Countertops-Other, Pantry
- Lot Description
- 1/2 Acre or Less, Cul-De-Sac
- Lot Dimensions
- 77 x 107 x 70 x 137
- Master Bedroom Features
- Walk-In Closet(s)
- Middle School
- Riverside
- Region
- 031
- Roof
- Composition
- Sewer
- Public Sewer
- Stories
- 2
- Style
- Traditional
- Subdivision
- Creekwood
- Taxes
- $4,291
- Water
- Public, GREENVILLE WATER SYSTEM
Mortgage Calculator
Listing courtesy of Allen Tate Co. - Greenville. Selling Office: BHHS C Dan Joyner - Greer.
The Listings data contained on this website comes from various participants of The Multiple Listing Service of Greenville, SC, Inc. Internet Data Exchange. IDX information is provided exclusively for consumers' personal, non-commercial use and may not be used for any purpose other than to identify prospective properties consumers may be interested in purchasing. The properties displayed may not be all the properties available. All information provided is deemed reliable but is not guaranteed. © 2024 Greater Greenville Association of REALTORS®. All Rights Reserved. Last Updated
