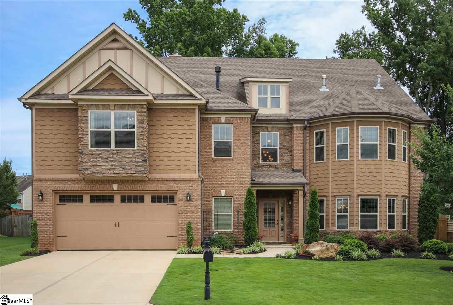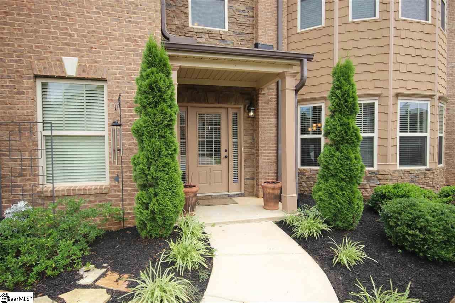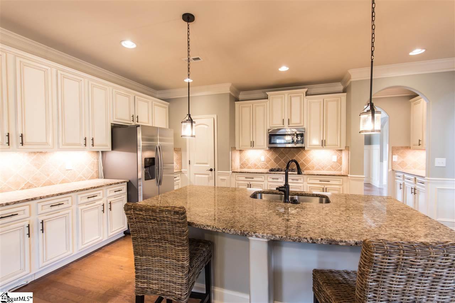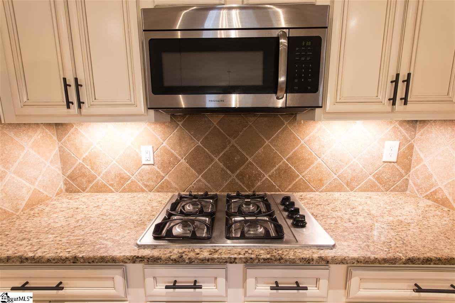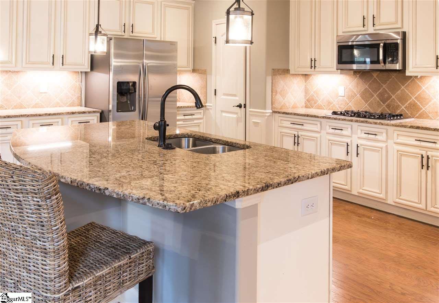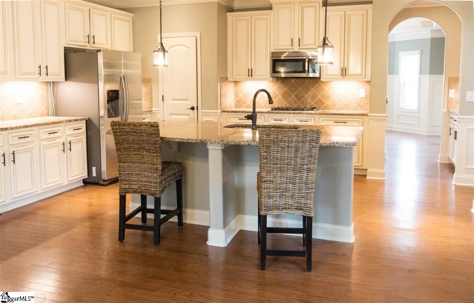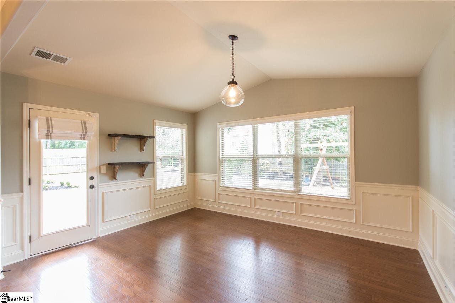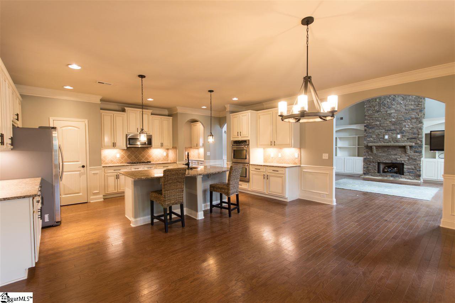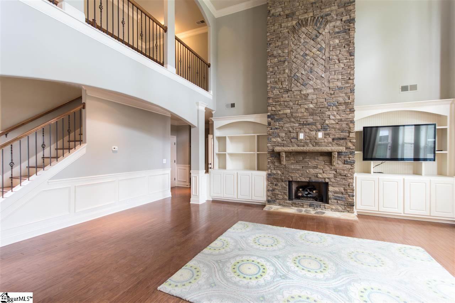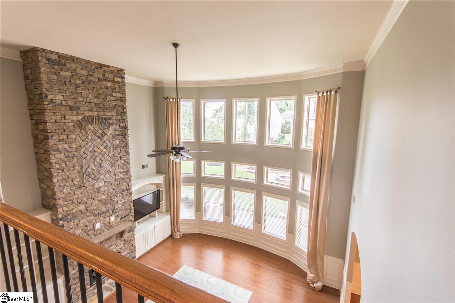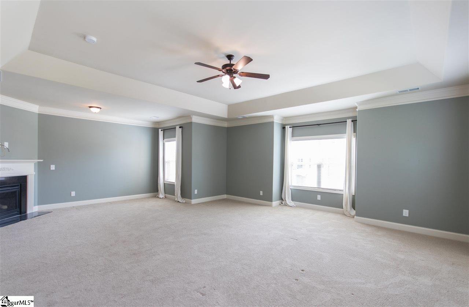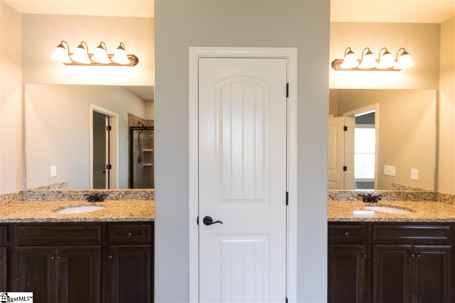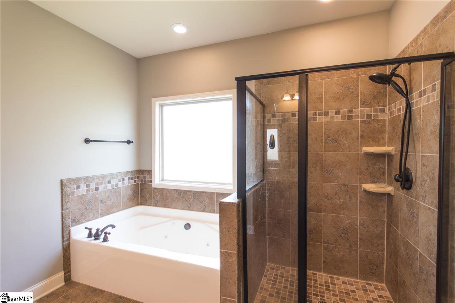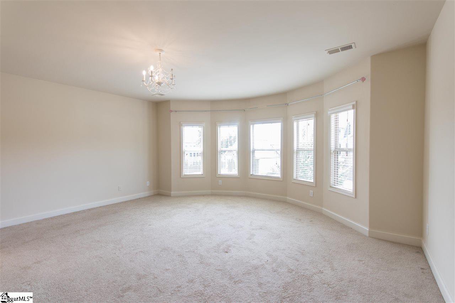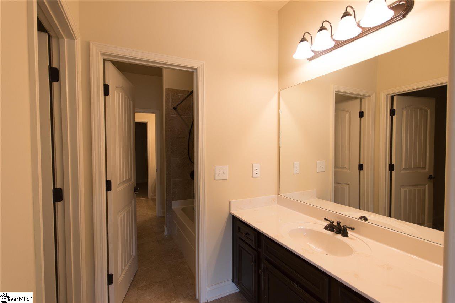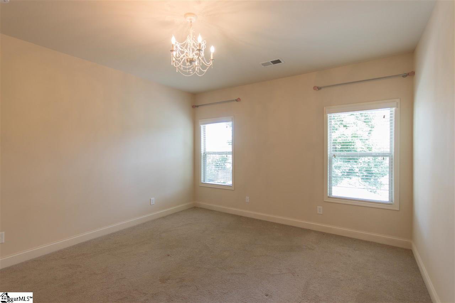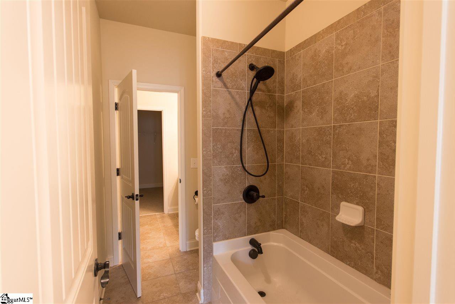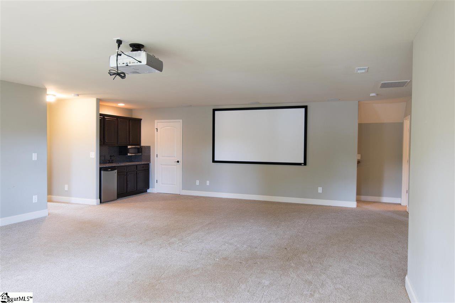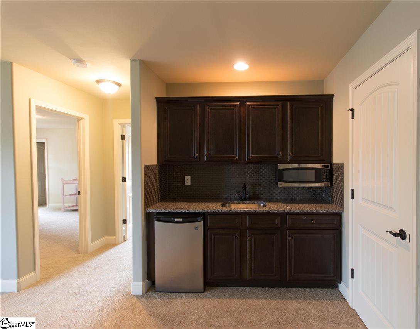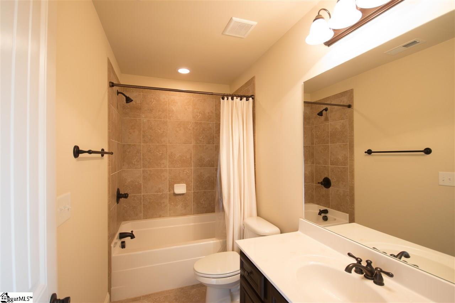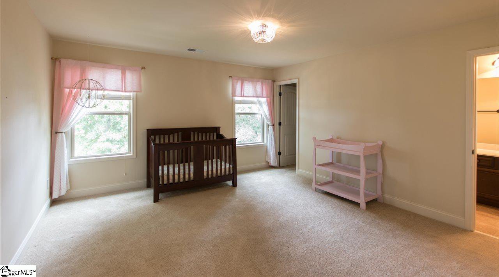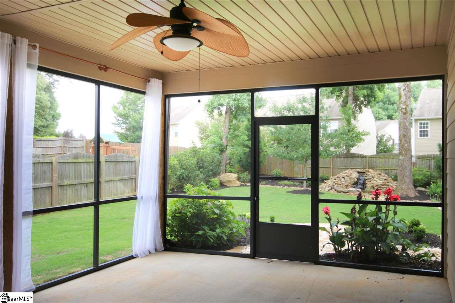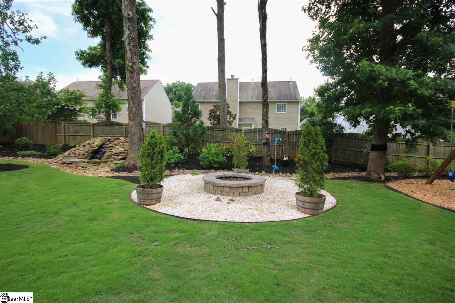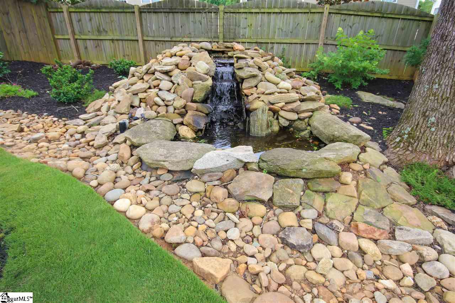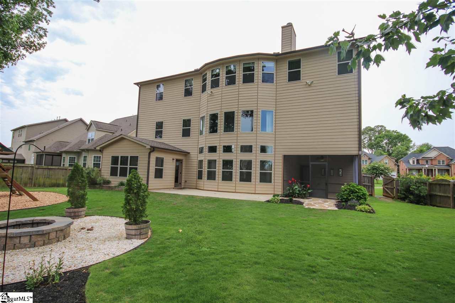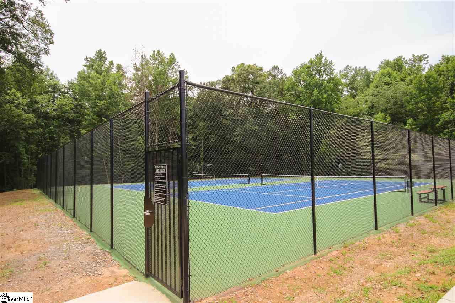316 Carters Creek Court, Simpsonville, SC 29681
- $475,000
- 5
- BD
- 4.5
- BA
- 5,851
- SqFt
- Sold Price
- $475,000
- List Price
- $484,900
- Closing Date
- Aug 16, 2018
- MLS
- 1371102
- Status
- CLOSED
- Beds
- 5
- Full-baths
- 3
- Half-baths
- 2
- Style
- Traditional
- County
- Greenville
- Neighborhood
- Kilgore Farms
- Type
- Single Family Residential
- Year Built
- 2012
- Stories
- 3
Property Description
5BR/3BA/2HBA / UPGRADED THROUGHOUT / HARDWOODS / STAINLESS STEEL APPLIANCE PACKAGE (INCLUDING DBL WALL OVENS, 4-BURNER GAS COOK TOP/ CENTER ISLAND / GRANITE COUNTER TOPS / BUTLERS PANTRY / KEEPING ROOM / TWO-STORY GREAT ROOM / MEDIA ROOM W/ KITCHENETTE / STACKED STONE FIREPLACE / SCREENED PORCH / FULLY FENCED BACKYARD / WATERFALL / NEIGHBORHOOD AMENITIES INCLUDE TWO POOLS, PLAYGROUNDS, TENNIS COURTS, & CLUB HOUSE This custom-built home is a true masterpiece! Exquisite details begin with a striking two story Foyer styled with a designer two-tier chandelier, heavy moldings, second story window, and hardwoods that flow throughout the main level. An oversized entrance from the Foyer leads you into an incredible Formal Dining Room that showcases picture frame molding, tray ceiling, and cut outs for a hutch. The Butler’s Pantry provides quick access to the gourmet Kitchen. Granite counter tops, stainless steel appliances (including a 4-burner gas cook top), diagonally set tile back splash, custom quality cabinetry, and a center island truly make this kitchen a Chef’s dream come true. The Two-Story Great Room is just as impressive! It features a stacked stone gas fireplace flanked by built-ins and windows galore! Luxury details such as a tray ceiling and adjoining sitting area with gas fireplace can be found in the Master bedroom while a jetted tub, custom ceramic tile shower, granite his & her vanities, ceramic tile flooring, and a HUGE walk-in closet with his and her sides make the Master Bath a spa like retreat! The home’s second level also features two spacious secondary bedrooms that share a Jack and Jill Style bath. The third Floor offers a convenient powder room, bonus room, media room with kitchenette as well as two more secondary bedrooms that share a Jack and Jill Style bath. Other important interior features include central vacuum, 2 inch blinds, rounded corners, and a mud room with built in bench seating. Exterior features include a two car garage with workshop area, a screened porch, fire pit, fully fenced backyard, and a patio that’s perfect for outdoor entertaining! Kilgore Farms is a wonderful community with amenities such as two pools, club house, playgrounds, and tennis courts.
Additional Information
- Acres
- 0.27
- Amenities
- Clubhouse, Common Areas, Fitness Center, Street Lights, Playground, Pool, Sidewalks, Tennis Court(s)
- Appliances
- Gas Cooktop, Dishwasher, Disposal, Self Cleaning Oven, Oven, Refrigerator, Double Oven, Microwave, Gas Water Heater
- Basement
- None
- Elementary School
- Bells Crossing
- Exterior
- Brick Veneer, Hardboard Siding, Stone
- Exterior Features
- Satellite Dish
- Fireplace
- Yes
- Foundation
- Slab
- Heating
- Forced Air, Multi-Units, Natural Gas
- High School
- Mauldin
- Interior Features
- Bookcases, High Ceilings, Ceiling Fan(s), Ceiling Smooth, Tray Ceiling(s), Central Vacuum, Granite Counters, Open Floorplan, Walk-In Closet(s), Pantry
- Lot Description
- 1/2 Acre or Less, Cul-De-Sac, Few Trees, Sprklr In Grnd-Full Yard
- Master Bedroom Features
- Sitting Room, Walk-In Closet(s), Fireplace
- Middle School
- Riverside
- Region
- 031
- Roof
- Architectural
- Sewer
- Public Sewer
- Stories
- 3
- Style
- Traditional
- Subdivision
- Kilgore Farms
- Taxes
- $2,619
- Water
- Public, Greenville
- Year Built
- 2012
Mortgage Calculator
Listing courtesy of BHHS C Dan Joyner - Midtown. Selling Office: BHHS C Dan Joyner - Simp.
The Listings data contained on this website comes from various participants of The Multiple Listing Service of Greenville, SC, Inc. Internet Data Exchange. IDX information is provided exclusively for consumers' personal, non-commercial use and may not be used for any purpose other than to identify prospective properties consumers may be interested in purchasing. The properties displayed may not be all the properties available. All information provided is deemed reliable but is not guaranteed. © 2024 Greater Greenville Association of REALTORS®. All Rights Reserved. Last Updated
