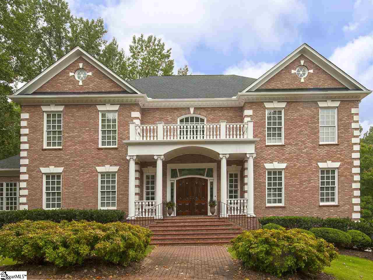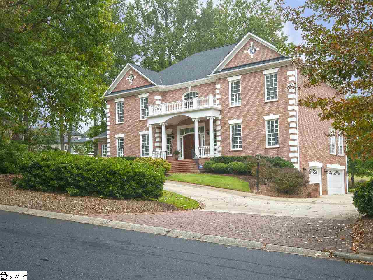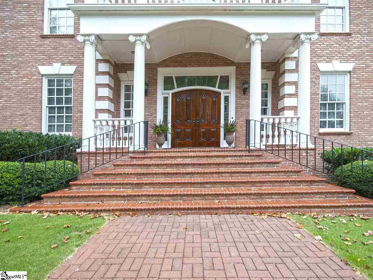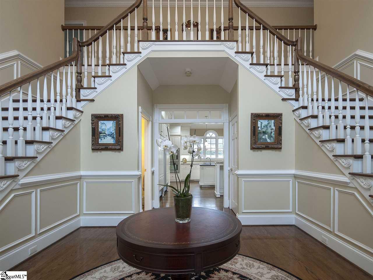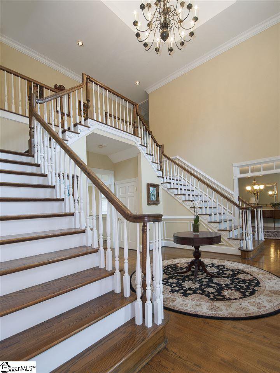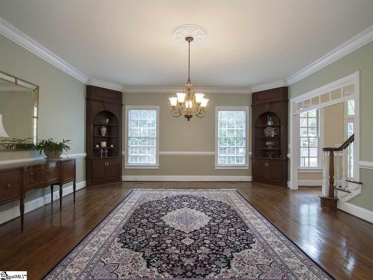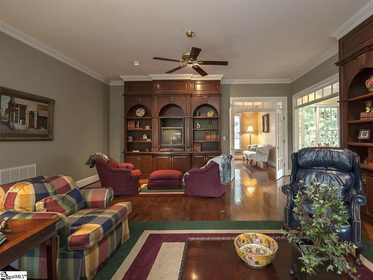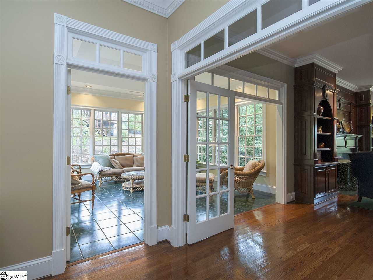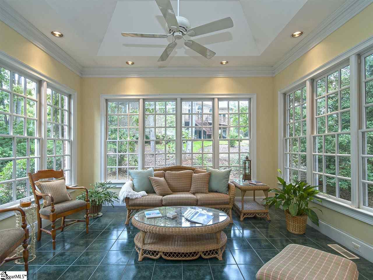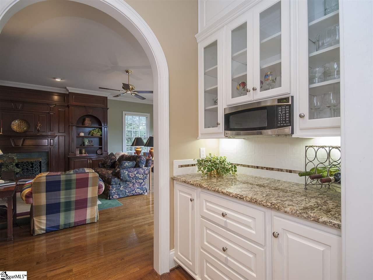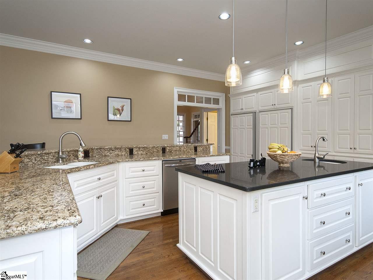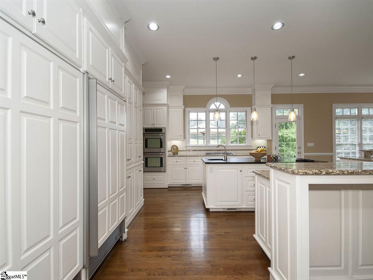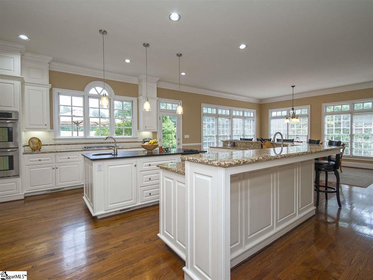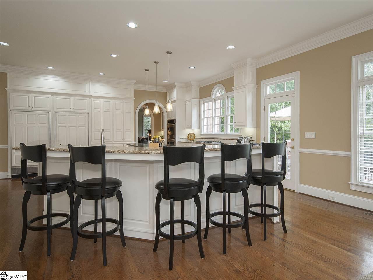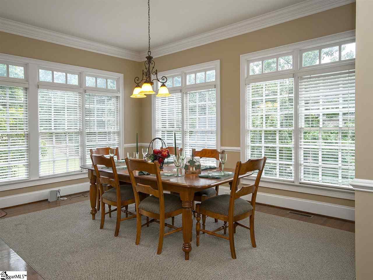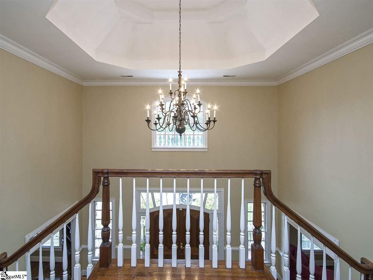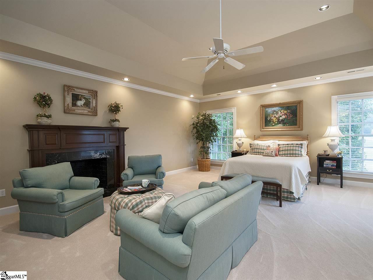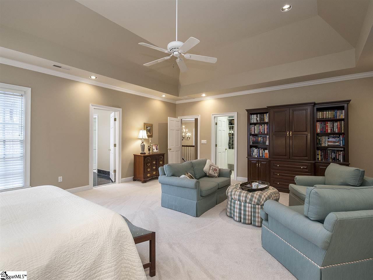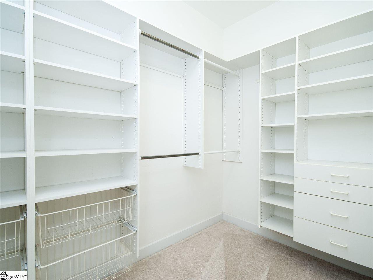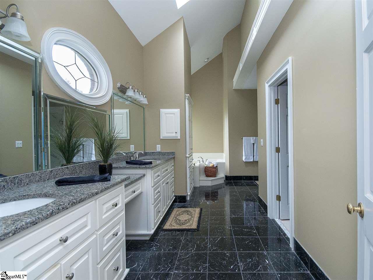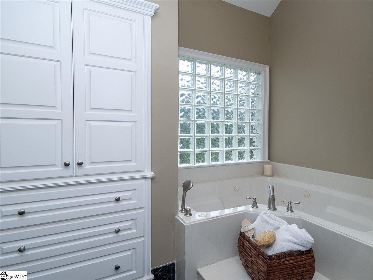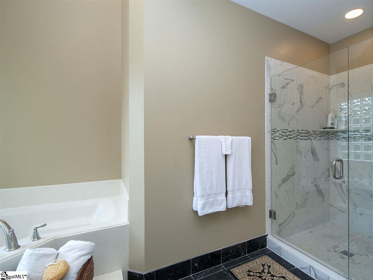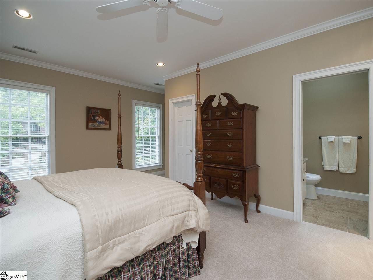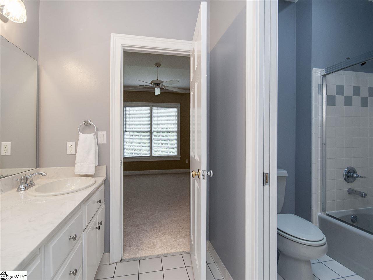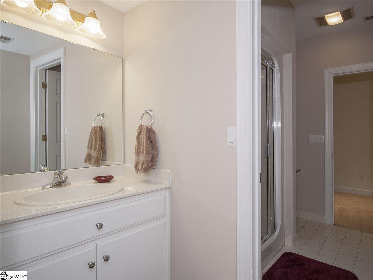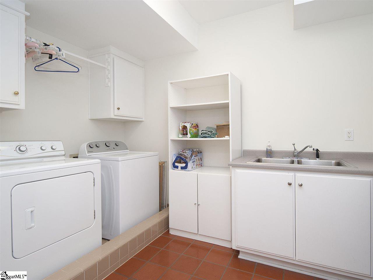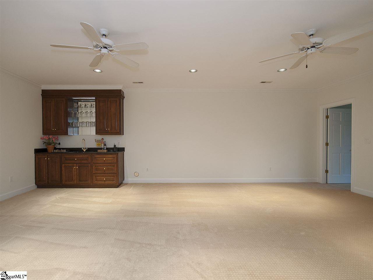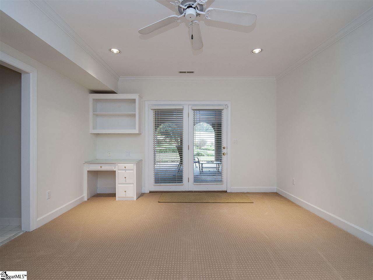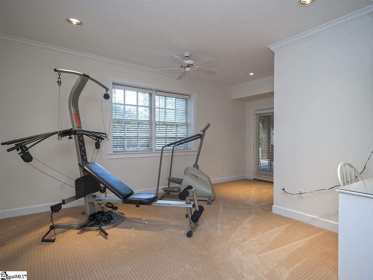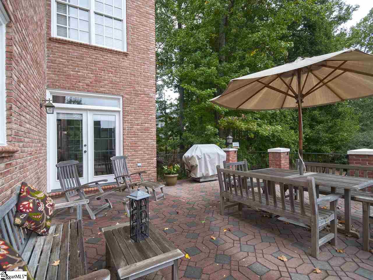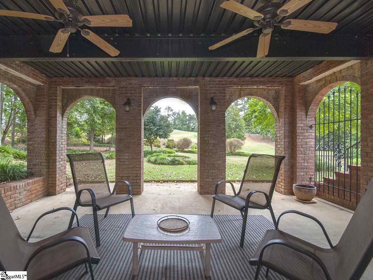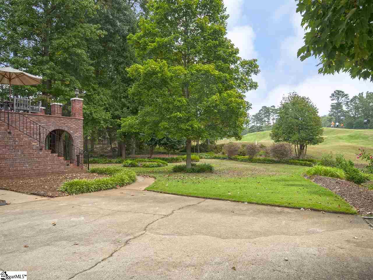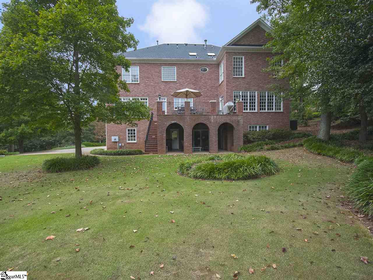403 Father Hugo Drive, Greer, SC 29650
- $830,000
- 6
- BD
- 5.5
- BA
- 6,973
- SqFt
- Sold Price
- $830,000
- List Price
- $879,900
- Closing Date
- Oct 29, 2018
- MLS
- 1369636
- Status
- CLOSED
- Beds
- 6
- Full-baths
- 4
- Half-baths
- 2
- Style
- Traditional
- County
- Greenville
- Neighborhood
- Thornblade
- Type
- Single Family Residential
- Year Built
- 1995
- Stories
- 3
Property Description
Fabulous all brick Southern Elegance! Space galore in this custom original owner beauty sitting on the 3rd green at prestigious Thornblade Club. From the circular drive with brick paver sidewalk to the grand entry featuring beautiful double wooden doors, the 2 story foyer with dual winding staircases is grand! One must visit this home to appreciate the space and detail. This home was built for living and entertaining offering an open kitchen with granite and quartz counters, pendant lights, vegetable sink, stainless appliances, SubZero refrigerator and built in freezer, ice machine, double ovens, gas cook top, eat-on bar with seating for 6, and eat-in kitchen/morning room with built in desk overlooking the golf course. Steps away are the walk in pantry and a Butler's pantry. On the main floor, the formal dining room, living room, kitchen and great room all feature gleaming hardwoods with a great flow for guests. The formal dining room has built-in corner cabinets and can host a banquet fit for a King! The sun room offers a tranquil space for relaxing offering lots of windows and natural light. The great room has floor to ceiling custom cherry built-ins with an entertainment center and gas fire place, book cases, and custom window built-ins. Upstairs the master bedroom is quite the retreat with a sitting area, gas fire place, dual master closets, new carpet and updated master bath. New tiled shower, granite counter tops with under mounted dual porcelain sinks, brushed nickel fixtures and faucets. The 3 additional bedrooms upstairs have updated baths, are freshly painted and have new carpet making this home move-in ready. The marvelous finished basement offers over 1600 square feet! A huge laundry room with mud sink and folding table, spacious bonus/media/exercise room with wet bar, 2 additional bedrooms/flex space, 1 1/2 baths, and 3 car garage. Finished basement has endless possibilities! In-law suite, exercise room, home theater, media room, private space for grandparents, teenagers, the nanny, etc... Flex space so make it your own. Step out to the awesome outdoor living spaces featuring an incredible golf course view, covered patio and upper deck overlooking the nicely landscaped yard perfect for play and entertaining. Each floor has it own separate HVAC system. Arched doorways,transoms, gorgeous moldings, and storage galore! Award winning schools, convenient to I-85, GSP airport, restaurants and shopping. Call and schedule your private showing today!
Additional Information
- Amenities
- Street Lights, Security Guard, Sidewalks, Other, None
- Appliances
- Gas Cooktop, Dishwasher, Disposal, Microwave, Self Cleaning Oven, Oven, Refrigerator, Electric Oven, Ice Maker, Double Oven, Gas Water Heater
- Basement
- Finished
- Elementary School
- Buena Vista
- Exterior
- Brick Veneer
- Fireplace
- Yes
- Foundation
- Crawl Space, Basement
- Heating
- Multi-Units, Natural Gas
- High School
- Riverside
- Interior Features
- 2 Story Foyer, Bookcases, High Ceilings, Ceiling Fan(s), Ceiling Smooth, Tray Ceiling(s), Granite Counters, Walk-In Closet(s), Wet Bar, Countertops-Other, Second Living Quarters
- Lot Description
- 1/2 - Acre, On Golf Course, Few Trees, Sprklr In Grnd-Full Yard
- Lot Dimensions
- 146 x 180 x 95 x 174
- Master Bedroom Features
- Walk-In Closet(s)
- Middle School
- Northwood
- Region
- 022
- Roof
- Architectural
- Sewer
- Public Sewer
- Stories
- 3
- Style
- Traditional
- Subdivision
- Thornblade
- Taxes
- $15,568
- Water
- Public, Greenville
- Year Built
- 1995
Mortgage Calculator
Listing courtesy of That Realty Group. Selling Office: That Realty Group.
The Listings data contained on this website comes from various participants of The Multiple Listing Service of Greenville, SC, Inc. Internet Data Exchange. IDX information is provided exclusively for consumers' personal, non-commercial use and may not be used for any purpose other than to identify prospective properties consumers may be interested in purchasing. The properties displayed may not be all the properties available. All information provided is deemed reliable but is not guaranteed. © 2024 Greater Greenville Association of REALTORS®. All Rights Reserved. Last Updated
