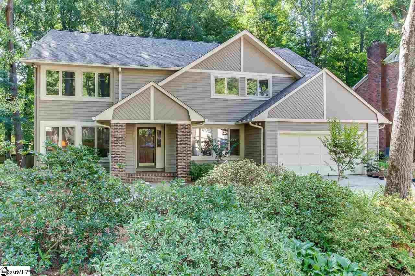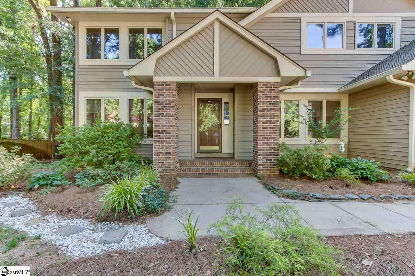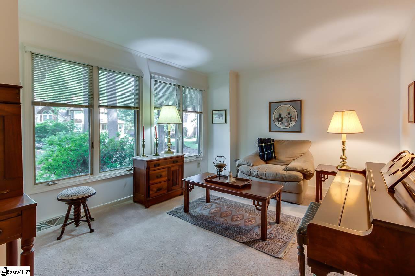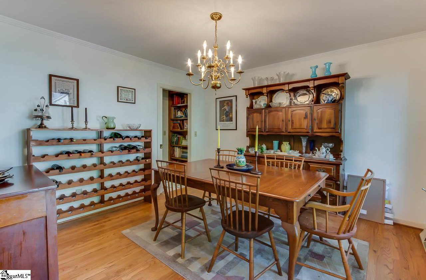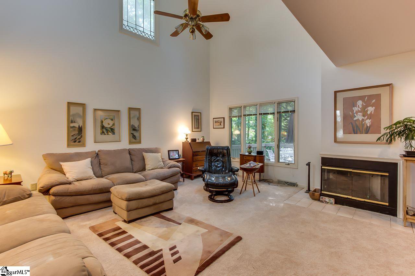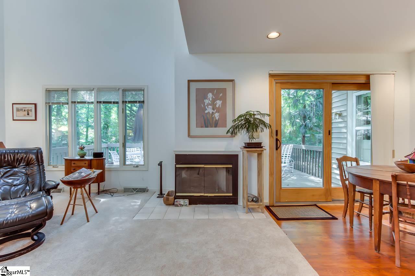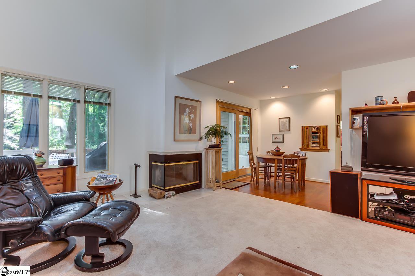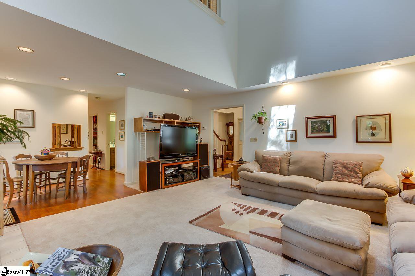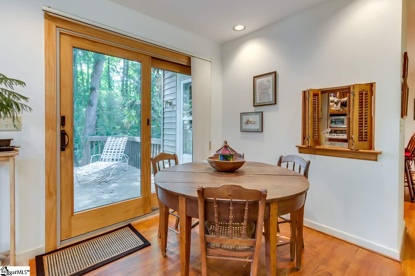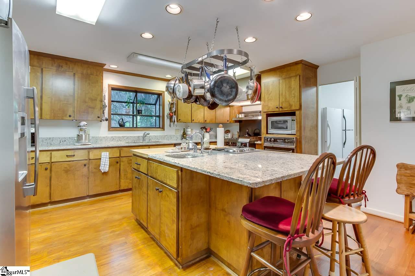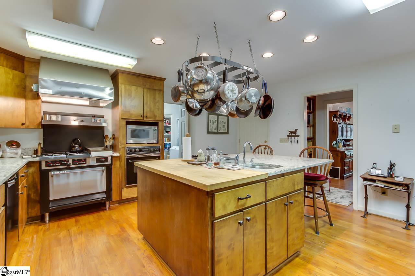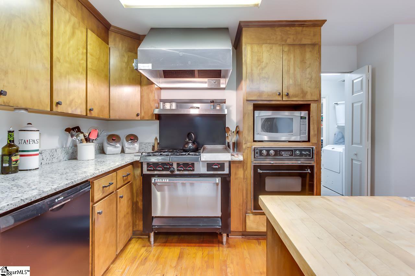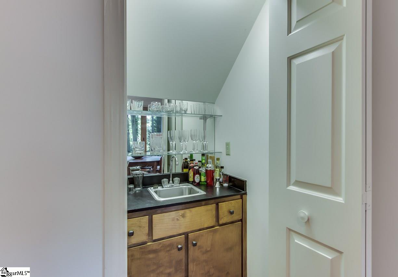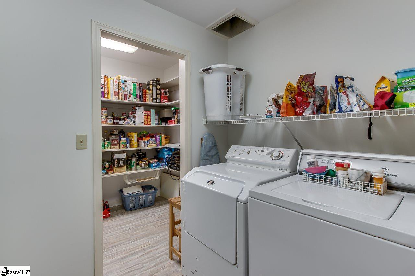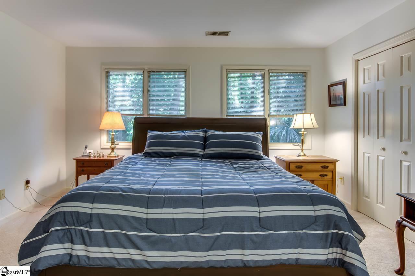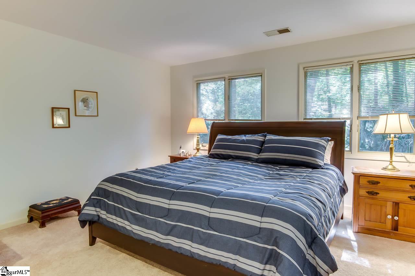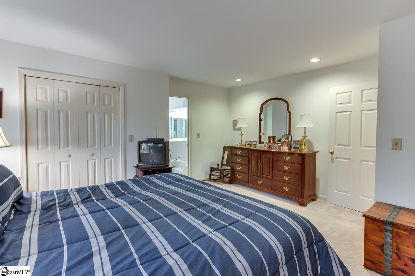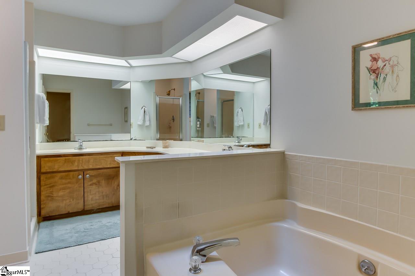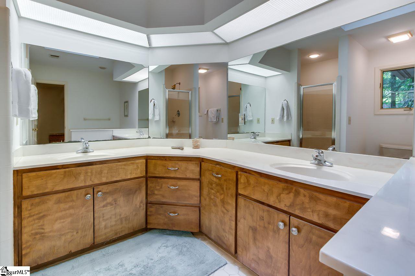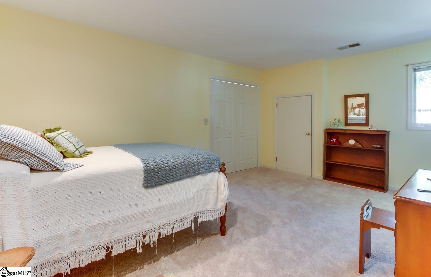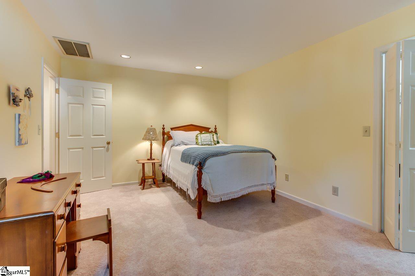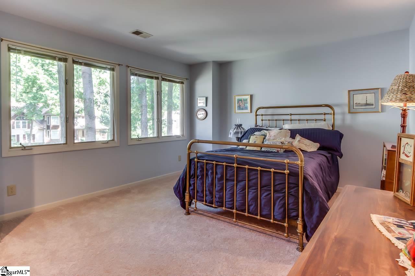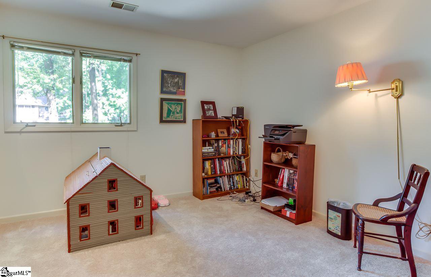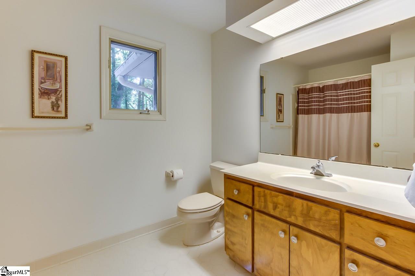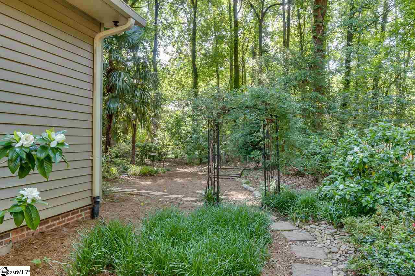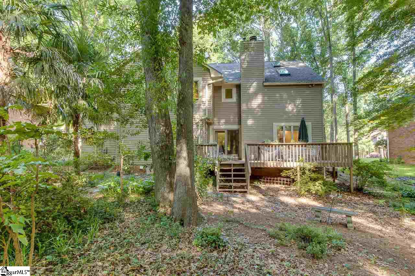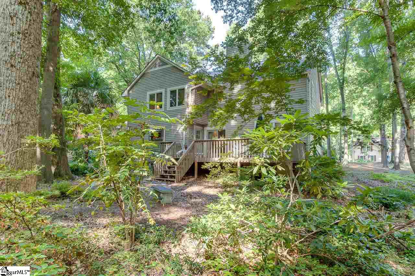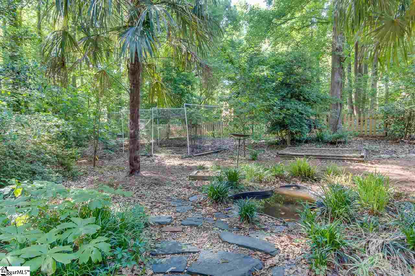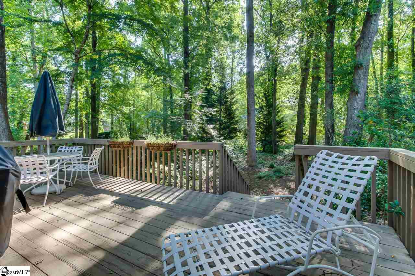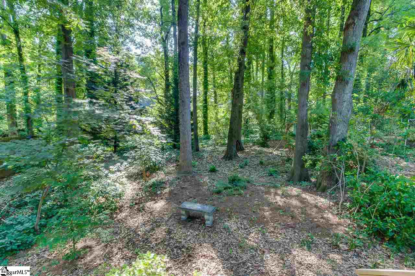112 Shefford Court, Greer, SC 29650
- $279,900
- 4
- BD
- 2.5
- BA
- 2,475
- SqFt
- Sold Price
- $279,900
- List Price
- $279,900
- Closing Date
- Jul 20, 2018
- MLS
- 1369503
- Status
- CLOSED
- Beds
- 4
- Full-baths
- 2
- Half-baths
- 1
- Style
- Traditional
- County
- Greenville
- Neighborhood
- Silverleaf
- Type
- Single Family Residential
- Year Built
- 1990
- Stories
- 2
Property Description
Welcome to your new home! This custom built architecturally designed home has all the charm and character you have been looking for. Who wants to live in a cookie cutter neighborhood when you can be unique? The mature trees and plantings will draw your attention the minute you pull into the drive. The large windows, covered front porch, multiple roof lines and brick columns are very appealing. Inside enter through the two story foyer. The dining room is set up for entertaining and features multiple windows, hardwood flooring, crown molding and plenty of room for your farm table. Don't need a dining room? This would be a great spot for a flex space. This home also has a formal living room that is currently being used as a music room which would perfect for a home office. What a great additional sitting area or craft space. The great room is a perfect spot for movie night, and features a two story ceiling with two sky lights, large windows, Anderson sliding glass doors and a gas log fireplace with tile surround. It is open into the breakfast area and overlooks the backyard. The well equipped kitchen is the perfect spot to whip up amazing treats and gourmet dinners. It features granite counter tops, stylish black and stainless appliances, soft close solid wood cabinets, a Garland commercial gas range & vent hood and a Jenn Air wall oven. The center island also has an additional vented Jenn Air cooktop and space for stools. There is plenty of room for all your groceries and gadgets in the extra large walk in pantry. The laundry room is downstairs for your convenience and has a sink and laundry chute along with space for additional freezers. There is also a half bath and a butlers pantry on the main level. Upstairs the oversized master retreat features multiple windows, a walk in closet and a full bath with 2 sinks, a linen closet, a tiled garden tub and a separate tile shower. The secondary bedrooms are all very large with tons of closet space and share the hall full bath. Also upstairs are two linen closets in the hall and walk in attic space. Bring your grill and host get togethers on your 25ft deck overlooking the wooded private back yard. This will be your oasis this summer after a long work day. Relax and enjoy the rare Dawn Redwood tree, Japanese maple, pomegranate tree, palm trees, azaleas, apple tree, fig tree apricot tree, and the blueberry bushes. The roof, hardwood floors refinished, interior paint, carpet, and cabinet refinishing were done in 2017. The gas water heater was also installed in 2017. This home is near the neighborhood pool, tennis courts, playground and soccer field and sits on a quiet cul de sac. Great location near dining and shopping on Pelham Road. Minutes from 1-85 and a short commute to BMW, Greenville or Spartanburg. Zoned for premier schools including Riverside High School. Call today and see this one of a kind home.
Additional Information
- Acres
- 0.35
- Amenities
- Common Areas, Street Lights, Playground, Pool, Tennis Court(s)
- Appliances
- Dishwasher, Disposal, Free-Standing Gas Range, Self Cleaning Oven, Oven, Electric Cooktop, Electric Oven, Gas Oven, Gas Water Heater
- Basement
- None
- Elementary School
- Brushy Creek
- Exterior
- Vinyl Siding
- Fireplace
- Yes
- Foundation
- Crawl Space
- Heating
- Forced Air, Multi-Units, Natural Gas
- High School
- Riverside
- Interior Features
- Bookcases, Ceiling Fan(s), Ceiling Cathedral/Vaulted, Ceiling Smooth, Granite Counters, Tub Garden, Walk-In Closet(s), Wet Bar, Pantry
- Lot Description
- 1/2 Acre or Less, Cul-De-Sac, Few Trees
- Master Bedroom Features
- Walk-In Closet(s)
- Middle School
- Northwood
- Region
- 022
- Roof
- Architectural
- Sewer
- Public Sewer
- Stories
- 2
- Style
- Traditional
- Subdivision
- Silverleaf
- Taxes
- $1,186
- Water
- Public, Greenville
- Year Built
- 1990
Mortgage Calculator
Listing courtesy of Keller Williams Greenville Cen. Selling Office: BHHS C Dan Joyner - Augusta Rd.
The Listings data contained on this website comes from various participants of The Multiple Listing Service of Greenville, SC, Inc. Internet Data Exchange. IDX information is provided exclusively for consumers' personal, non-commercial use and may not be used for any purpose other than to identify prospective properties consumers may be interested in purchasing. The properties displayed may not be all the properties available. All information provided is deemed reliable but is not guaranteed. © 2024 Greater Greenville Association of REALTORS®. All Rights Reserved. Last Updated
