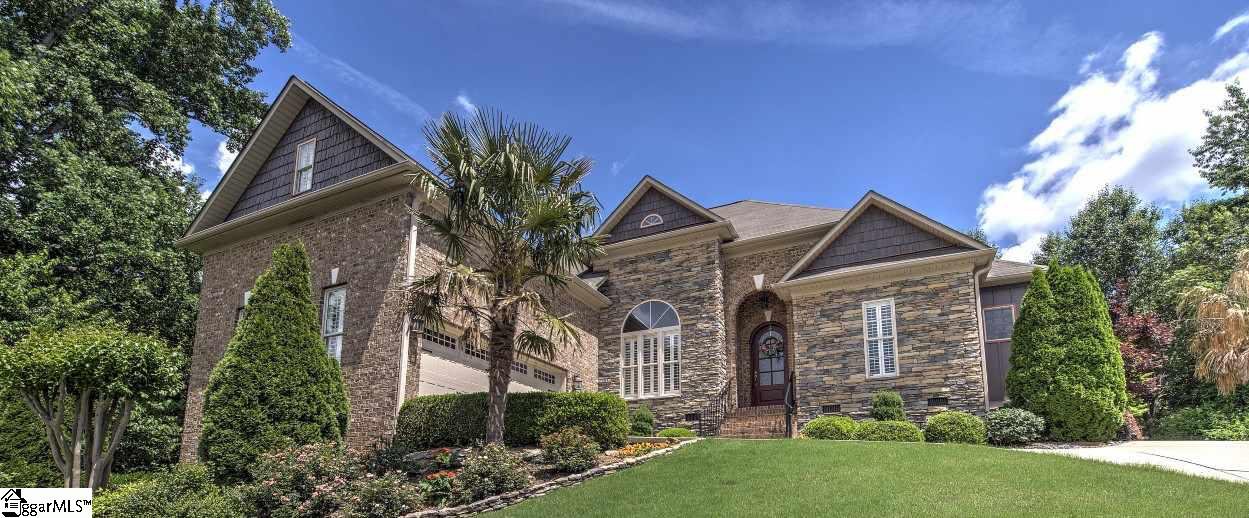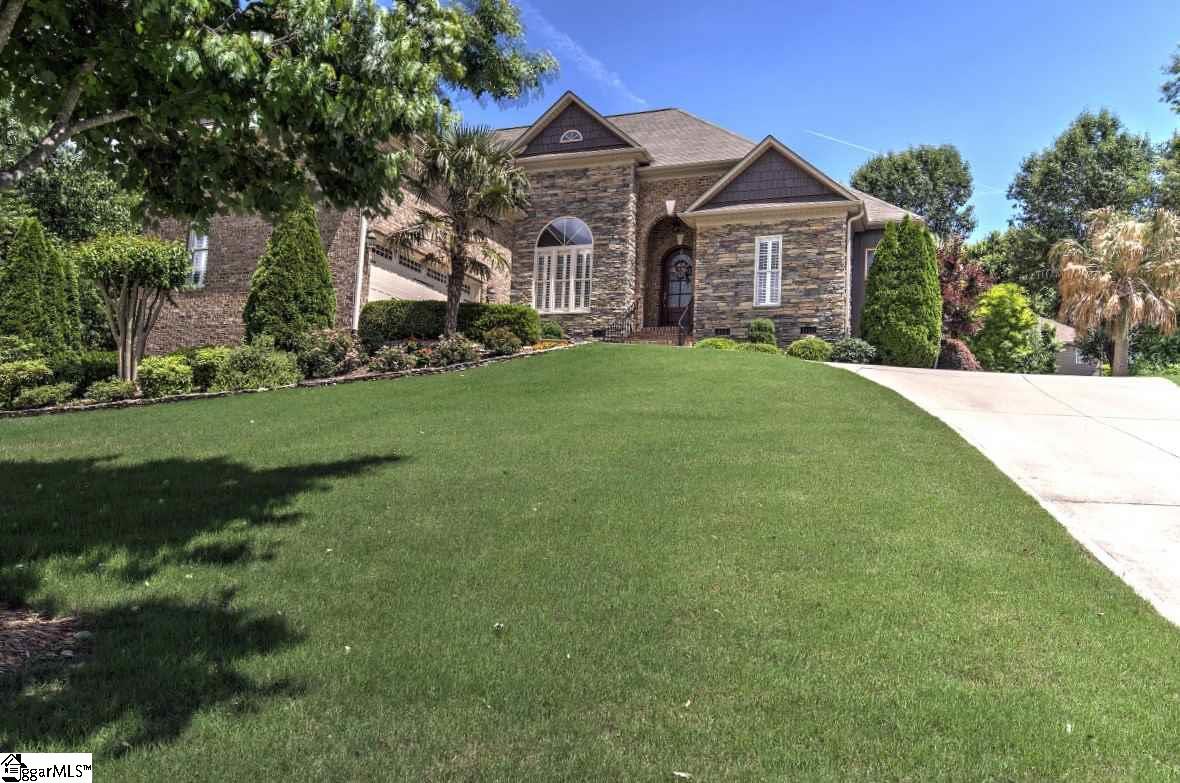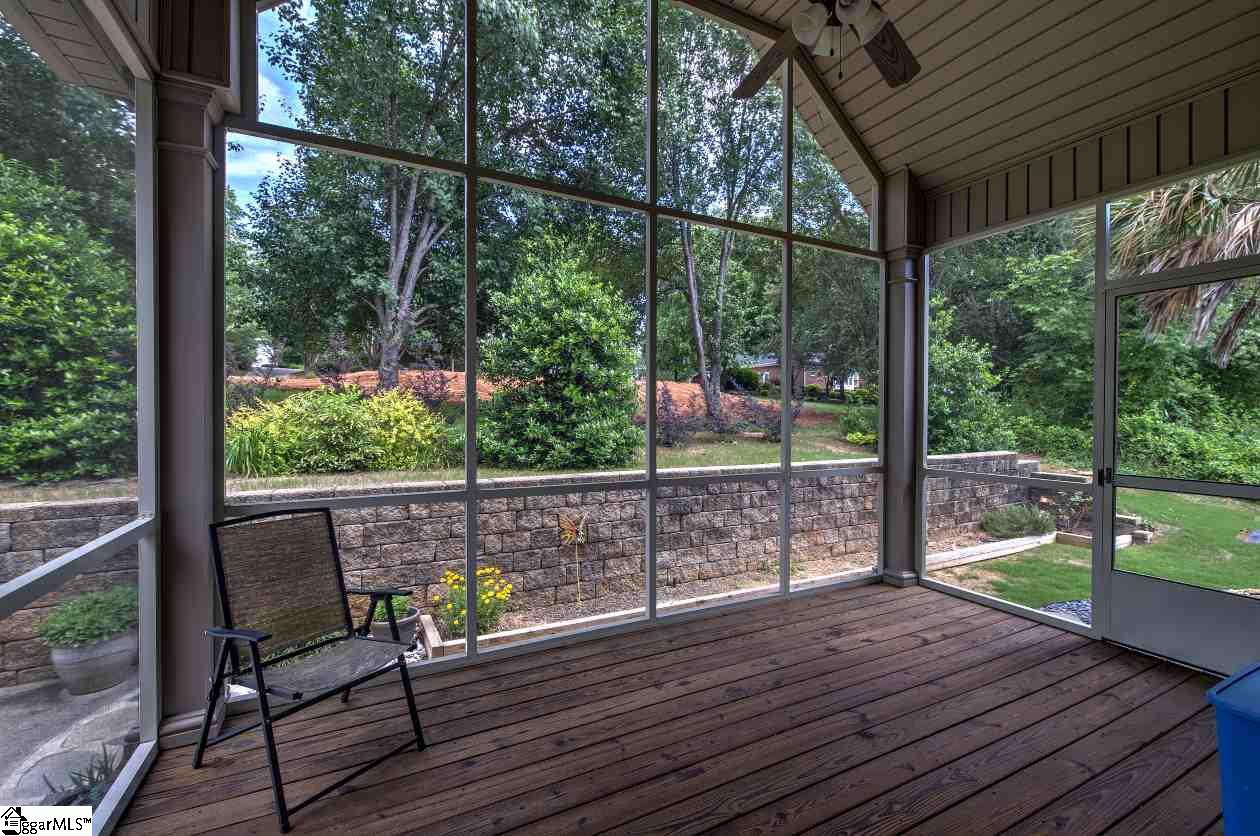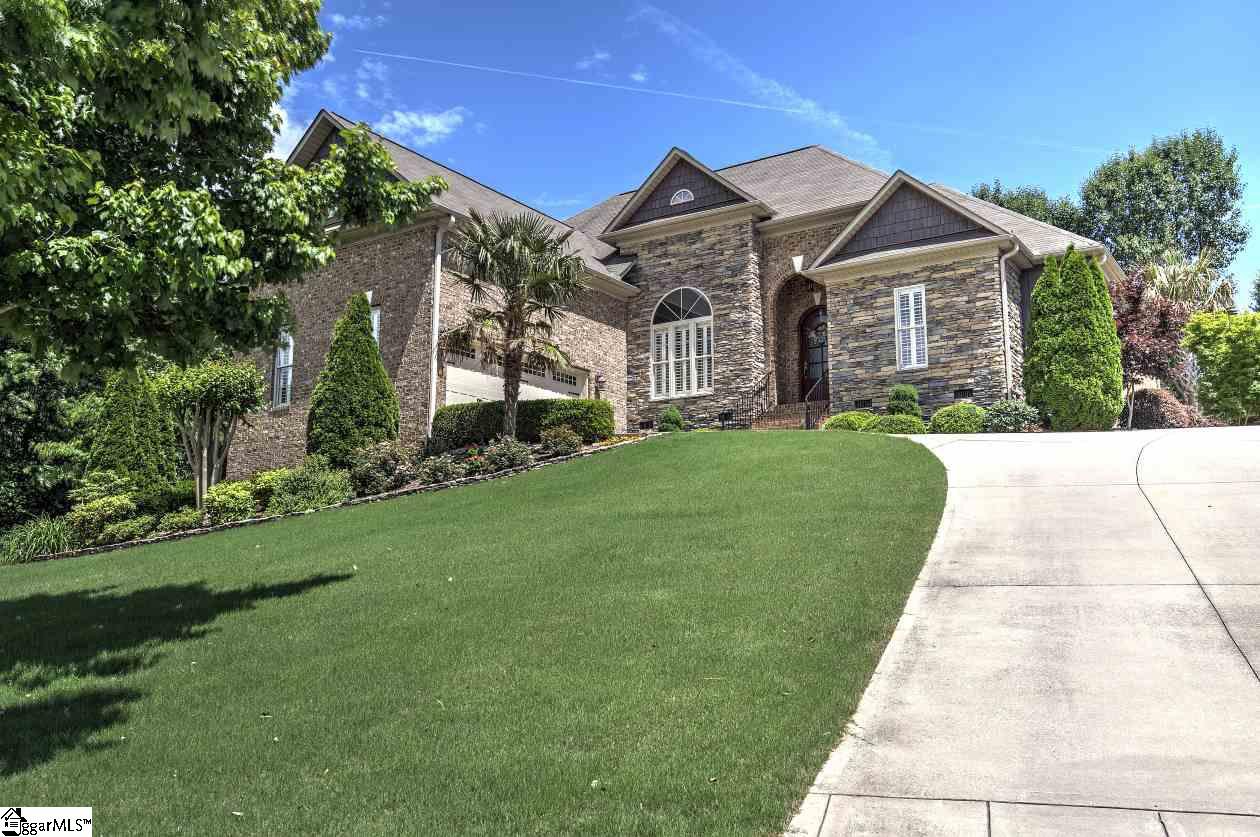665 Mount Vernon Lane, Duncan, SC 29334
- $325,000
- 4
- BD
- 3
- BA
- 2,830
- SqFt
- Sold Price
- $325,000
- List Price
- $329,900
- Closing Date
- Nov 09, 2018
- MLS
- 1368586
- Status
- CLOSED
- Beds
- 4
- Full-baths
- 3
- Style
- Traditional, European
- County
- Spartanburg
- Neighborhood
- River Falls Plantation
- Type
- Single Family Residential
- Stories
- 1
Property Description
SOLD! Closed 11/9/2018 Cul-de-sac Charmer with abundance of winning style! Welcome to your Home Sweet Home! 665 Mount Vernon Lane boasts beauty, charm, warm & inviting, friendly floor plan in an established golf course community. Did I mention that this home is immaculate? The owners have carefully cared for this charmer. As you arrive, appreciate the lovely curb appeal with architectural elements of the arch at the front porch and door plus finishes of Brick, Stone and Hardiboard exterior plus landscape lighting. They are sure to WOW you. Enter the home and appreciate the details of many plantation shutters, the 14' ceiling in the Dining Room, Coffered Ceiling in the Living Room, Many Hardwood Floors, Fireplace with gas-logs, door with easy access to the screened porch and outdoor living oasis, Heart of the home Kitchen with abundant cabinet and counter space, Rich Cabinetry, Pot-filler, smooth cooktop, wall oven and microwave, sink overlooks the charleston style backyard, and more. 665 Mount Vernon has a split bedroom plan for the main level bedrooms. The spacious owners suite provides a private retreat including a door accessing the screened porch and outdoor living spaces, owners full bath with dual vanity, separate tub and large tiled shower, large walk-in closet with custom closet system. On the main level you will also find two additional bedrooms, a full bath and a walk-in laundry room with cabinetry and utility sink plus generous storage closet space. Additional living space is located upstairs and offers endless possibilities with the bonus/Flex space that includes a closet and could potentially be a 5th bedroom, a bath is conveniently located upstairs, plus the 4th bedroom with walk-in closet. Outdoor living space is delightful with a screened porch, patio and built-in grill. Enjoy making your treasured memories in this beauty with charleston style back yard. Stunning Plantation Shutters grace windows in all living spaces. The current owners added additional brick to the home to provide less maintenance. * Bricked garage exterior and Exterior side of the home where owners bedroom is located, Garage door replaced approximately end of 2016, Hardiboard siding has been repainted since ownership and front door re-stained, Upgraded window in one of the main level bedrooms, Parking pad added, landscape lighting, landscape rock border at front bed, added many landscape plantings, some windows have tint added for climate control efficiency, Screened Porch re-stained and more. 665 Mount Vernon is located in a desirable location near Tyger River Park, I-85, I-26, businesses such as BMW, Toray, Magna, Eaton, Draxlmaier, Sought after District 5 schools, restaurants, shopping and more.
Additional Information
- Acres
- 0.26
- Amenities
- Clubhouse, Common Areas, Golf, Street Lights, Pool, Tennis Court(s)
- Appliances
- Down Draft, Cooktop, Dishwasher, Disposal, Oven, Refrigerator, Electric Cooktop, Electric Oven, Microwave, Gas Water Heater
- Basement
- None
- Elementary School
- River Ridge
- Exterior
- Brick Veneer, Concrete, Stone
- Fireplace
- Yes
- Foundation
- Crawl Space
- Heating
- Electric, Forced Air, Natural Gas
- High School
- James F. Byrnes
- Interior Features
- High Ceilings, Ceiling Fan(s), Ceiling Smooth, Granite Counters, Open Floorplan, Walk-In Closet(s), Split Floor Plan, Coffered Ceiling(s), Pantry, Pot Filler Faucet
- Lot Description
- 1/2 Acre or Less, Cul-De-Sac, Few Trees, Sprklr In Grnd-Full Yard
- Master Bedroom Features
- Walk-In Closet(s)
- Middle School
- Florence Chapel
- Region
- 033
- Roof
- Architectural
- Sewer
- Public Sewer
- Stories
- 1
- Style
- Traditional, European
- Subdivision
- River Falls Plantation
- Taxes
- $1,744
- Water
- Public, sjwd
Mortgage Calculator
Listing courtesy of Keller Williams Realty. Selling Office: Coldwell Banker Caine/Williams.
The Listings data contained on this website comes from various participants of The Multiple Listing Service of Greenville, SC, Inc. Internet Data Exchange. IDX information is provided exclusively for consumers' personal, non-commercial use and may not be used for any purpose other than to identify prospective properties consumers may be interested in purchasing. The properties displayed may not be all the properties available. All information provided is deemed reliable but is not guaranteed. © 2024 Greater Greenville Association of REALTORS®. All Rights Reserved. Last Updated



